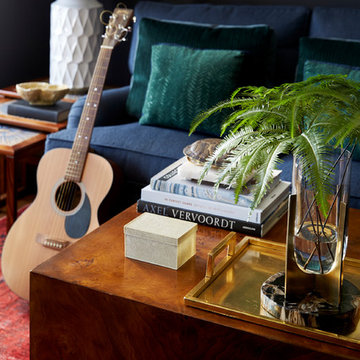Wohnzimmer - Billardzimmer, Musikzimmer Ideen und Design
Suche verfeinern:
Budget
Sortieren nach:Heute beliebt
1 – 20 von 11.117 Fotos
1 von 3
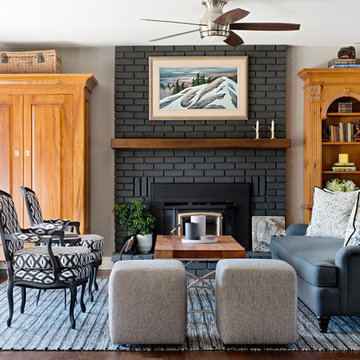
Klassisches Musikzimmer mit grauer Wandfarbe, dunklem Holzboden und Kamin in Toronto

While the bathroom portion of this project has received press and accolades, the other aspects of this renovation are just as spectacular. Unique and colorful elements reside throughout this home, along with stark paint contrasts and patterns galore.

Photo Credit Dustin Halleck
Mittelgroßes, Offenes Modernes Musikzimmer mit grauer Wandfarbe, braunem Holzboden, Gaskamin, TV-Wand und braunem Boden in Chicago
Mittelgroßes, Offenes Modernes Musikzimmer mit grauer Wandfarbe, braunem Holzboden, Gaskamin, TV-Wand und braunem Boden in Chicago
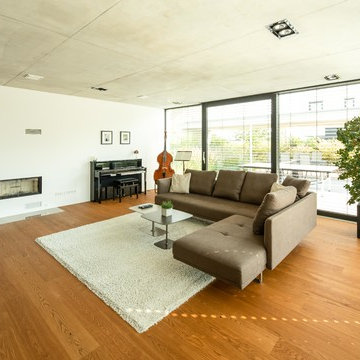
Ralf Just Fotografie, Weilheim
Mittelgroßes Modernes Musikzimmer mit hellem Holzboden, Kamin, verputzter Kaminumrandung, weißer Wandfarbe und braunem Boden in Stuttgart
Mittelgroßes Modernes Musikzimmer mit hellem Holzboden, Kamin, verputzter Kaminumrandung, weißer Wandfarbe und braunem Boden in Stuttgart

These clients came to my office looking for an architect who could design their "empty nest" home that would be the focus of their soon to be extended family. A place where the kids and grand kids would want to hang out: with a pool, open family room/ kitchen, garden; but also one-story so there wouldn't be any unnecessary stairs to climb. They wanted the design to feel like "old Pasadena" with the coziness and attention to detail that the era embraced. My sensibilities led me to recall the wonderful classic mansions of San Marino, so I designed a manor house clad in trim Bluestone with a steep French slate roof and clean white entry, eave and dormer moldings that would blend organically with the future hardscape plan and thoughtfully landscaped grounds.
The site was a deep, flat lot that had been half of the old Joan Crawford estate; the part that had an abandoned swimming pool and small cabana. I envisioned a pavilion filled with natural light set in a beautifully planted park with garden views from all sides. Having a one-story house allowed for tall and interesting shaped ceilings that carved into the sheer angles of the roof. The most private area of the house would be the central loggia with skylights ensconced in a deep woodwork lattice grid and would be reminiscent of the outdoor “Salas” found in early Californian homes. The family would soon gather there and enjoy warm afternoons and the wonderfully cool evening hours together.
Working with interior designer Jeffrey Hitchcock, we designed an open family room/kitchen with high dark wood beamed ceilings, dormer windows for daylight, custom raised panel cabinetry, granite counters and a textured glass tile splash. Natural light and gentle breezes flow through the many French doors and windows located to accommodate not only the garden views, but the prevailing sun and wind as well. The graceful living room features a dramatic vaulted white painted wood ceiling and grand fireplace flanked by generous double hung French windows and elegant drapery. A deeply cased opening draws one into the wainscot paneled dining room that is highlighted by hand painted scenic wallpaper and a barrel vaulted ceiling. The walnut paneled library opens up to reveal the waterfall feature in the back garden. Equally picturesque and restful is the view from the rotunda in the master bedroom suite.
Architect: Ward Jewell Architect, AIA
Interior Design: Jeffrey Hitchcock Enterprises
Contractor: Synergy General Contractors, Inc.
Landscape Design: LZ Design Group, Inc.
Photography: Laura Hull

Mittelgroßes, Fernseherloses, Abgetrenntes Modernes Musikzimmer ohne Kamin mit grauer Wandfarbe, Betonboden und beigem Boden in Sonstige
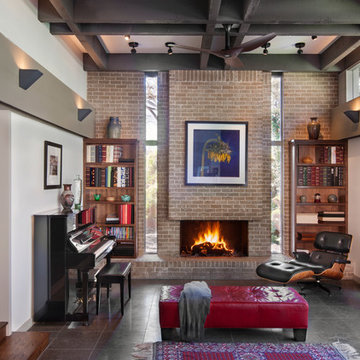
View of the living room after a modern renovation and 2nd story addition to the Balcones Modern Residence in Austin, TX.
Photo Credit: Coles Hairston

Our clients wanted a space where they could relax, play music and read. The room is compact and as professors, our clients enjoy to read. The challenge was to accommodate over 800 books, records and music. The space had not been touched since the 70’s with raw wood and bent shelves, the outcome of our renovation was a light, usable and comfortable space. Burnt oranges, blues, pinks and reds to bring is depth and warmth. Bespoke joinery was designed to accommodate new heating, security systems, tv and record players as well as all the books. Our clients are returning clients and are over the moon!
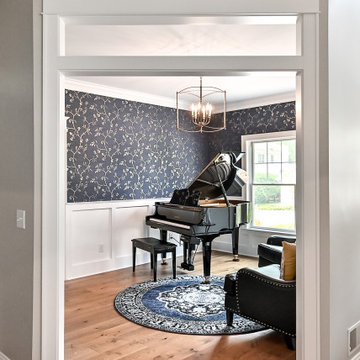
Kleines, Fernseherloses, Offenes Klassisches Musikzimmer ohne Kamin mit blauer Wandfarbe, Vinylboden, braunem Boden und Tapetenwänden in Milwaukee

Family room with wood burning fireplace, piano, leather couch and a swing. Reading nook in the corner and large windows. The ceiling and floors are wood with exposed wood beams.

Mittelgroßes, Offenes Modernes Musikzimmer ohne Kamin mit blauer Wandfarbe, braunem Holzboden und TV-Wand in Sonstige
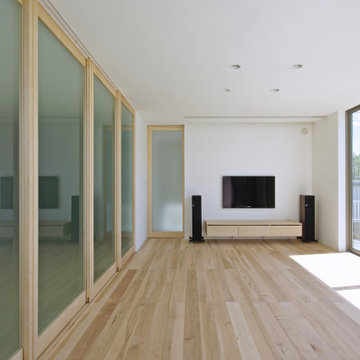
プロジェクターのあるリビング。
テレビ台は現場にて制作、テレビ上にはロールスクリーンが埋め込んであります。
框戸の奥は畳スペース、ゴロゴロしながら映画を楽しめます。
Offenes Modernes Musikzimmer ohne Kamin mit weißer Wandfarbe, Sperrholzboden, TV-Wand und beigem Boden in Sonstige
Offenes Modernes Musikzimmer ohne Kamin mit weißer Wandfarbe, Sperrholzboden, TV-Wand und beigem Boden in Sonstige
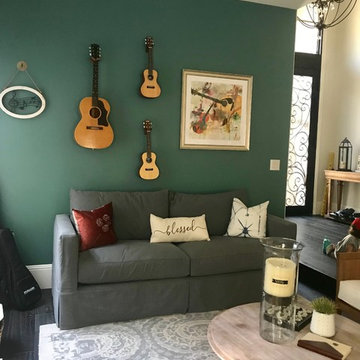
Tiffany Nguyen
Mittelgroßes, Offenes Eklektisches Musikzimmer mit grüner Wandfarbe in Los Angeles
Mittelgroßes, Offenes Eklektisches Musikzimmer mit grüner Wandfarbe in Los Angeles
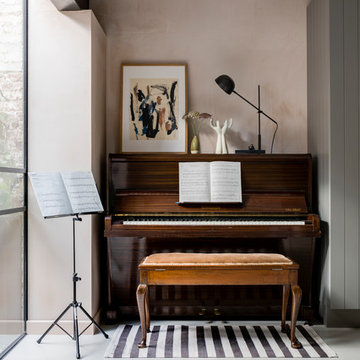
Chris Snook
Offenes Industrial Musikzimmer mit rosa Wandfarbe, Betonboden und grauem Boden in London
Offenes Industrial Musikzimmer mit rosa Wandfarbe, Betonboden und grauem Boden in London
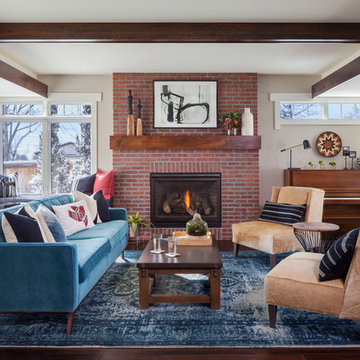
Susie Brenner Photography
Mittelgroßes, Fernseherloses Klassisches Musikzimmer mit grauer Wandfarbe, dunklem Holzboden, Kamin und Kaminumrandung aus Backstein in Denver
Mittelgroßes, Fernseherloses Klassisches Musikzimmer mit grauer Wandfarbe, dunklem Holzboden, Kamin und Kaminumrandung aus Backstein in Denver
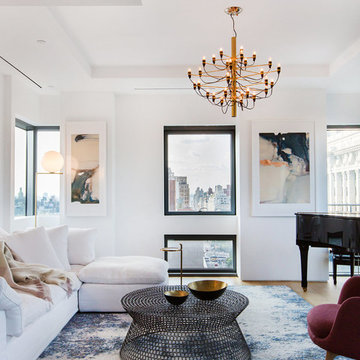
We curated a bright, atmospheric living room that leads the eye to panoramic views of Downtown Manhattan. Our clients wanted plush furniture to lounge on with their adorable pug, while also delivering elegance to entertain guests. We worked with an Los Angeles based artist to create customized artwork that pulls from volumes, textures, and colors used in the color and materials palette.
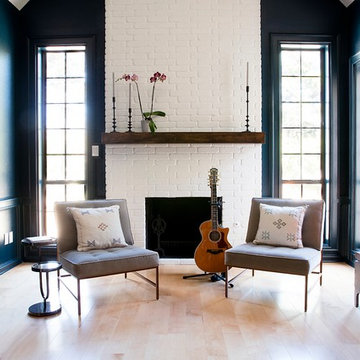
While the bathroom portion of this project has received press and accolades, the other aspects of this renovation are just as spectacular. Unique and colorful elements reside throughout this home, along with stark paint contrasts and patterns galore.

Suzanna Scott
Mittelgroßes, Offenes Klassisches Musikzimmer mit hellem Holzboden, Kamin, Kaminumrandung aus Stein, braunem Boden und weißer Wandfarbe in San Francisco
Mittelgroßes, Offenes Klassisches Musikzimmer mit hellem Holzboden, Kamin, Kaminumrandung aus Stein, braunem Boden und weißer Wandfarbe in San Francisco
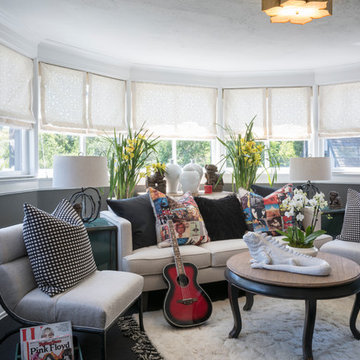
Photo: Carolyn Reyes © 2017 Houzz
Rock Glam Teen Sunroom
Design team: The Art of Room Design
Abgetrenntes Klassisches Musikzimmer mit grauer Wandfarbe, Teppichboden und schwarzem Boden in Los Angeles
Abgetrenntes Klassisches Musikzimmer mit grauer Wandfarbe, Teppichboden und schwarzem Boden in Los Angeles
Wohnzimmer - Billardzimmer, Musikzimmer Ideen und Design
1
