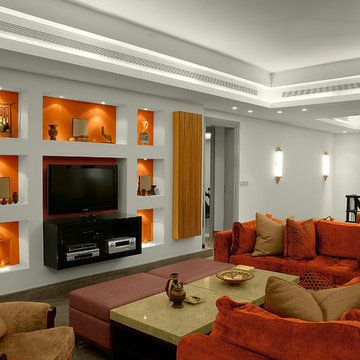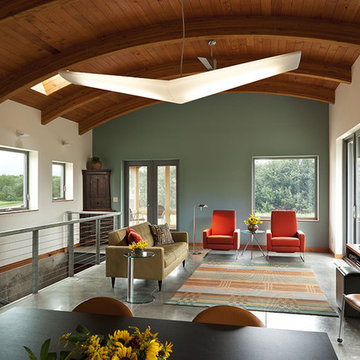Wohnzimmer im Loft-Stil Ideen und Design
Suche verfeinern:
Budget
Sortieren nach:Heute beliebt
21 – 40 von 6.855 Fotos
1 von 3
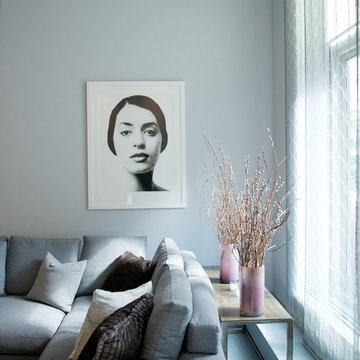
We gave this unique loft contemporary gallery-styled designy featuring flat-panel cabinets, white backsplash and mosaic tile backsplash, a soft color palette, and textures which all come to life in this gorgeous, sophisticated space!
For more about Betty Wasserman, click here: https://www.bettywasserman.com/
To learn more about this project, click here: https://www.bettywasserman.com/spaces/south-chelsea-loft/
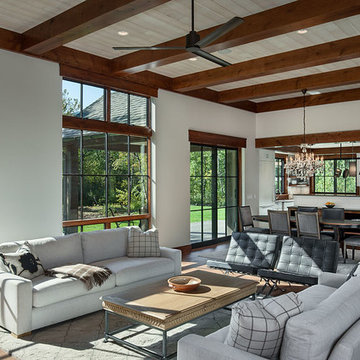
The living room receives natural light from two sides. Window shades are concealed behind the trim at the top of the windows.
Roger Wade photo.
Mittelgroßes Klassisches Wohnzimmer im Loft-Stil mit weißer Wandfarbe, braunem Holzboden, Kamin, Kaminumrandung aus Stein, verstecktem TV und braunem Boden in Sonstige
Mittelgroßes Klassisches Wohnzimmer im Loft-Stil mit weißer Wandfarbe, braunem Holzboden, Kamin, Kaminumrandung aus Stein, verstecktem TV und braunem Boden in Sonstige
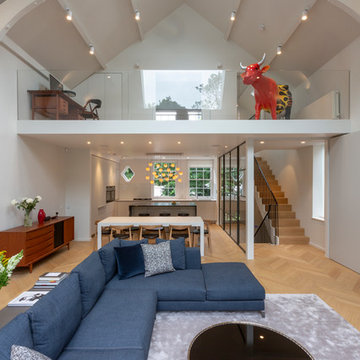
Graham Gaunt
Mittelgroßes Modernes Wohnzimmer im Loft-Stil mit weißer Wandfarbe, hellem Holzboden und beigem Boden in London
Mittelgroßes Modernes Wohnzimmer im Loft-Stil mit weißer Wandfarbe, hellem Holzboden und beigem Boden in London

Mittelgroßes Klassisches Wohnzimmer ohne Kamin, im Loft-Stil mit grauer Wandfarbe in Chicago
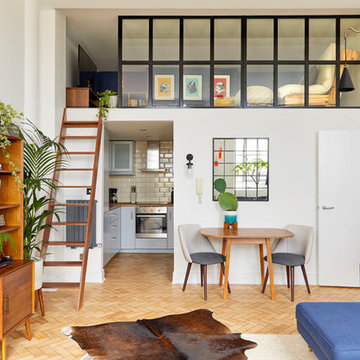
Anna Stathaki
Originally the mezzanine was divided by wooden railings. By replacing this with crittall style panels the space is reformed as a more separate, private space, ideal for doubling as a space for extra guests to stay. The crittall style also adds an industrial loft feel, that fits the space, and owner perfectly.
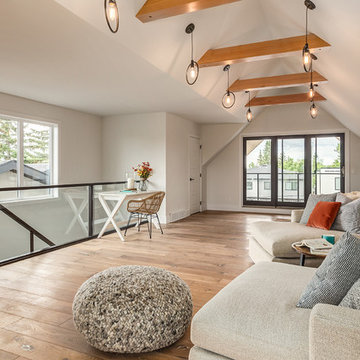
This open loft is the perfect place to chill out. With a balcony on the front and the back it's perfect for enjoying those summer days.
Großes Landhausstil Wohnzimmer im Loft-Stil mit weißer Wandfarbe, hellem Holzboden und beigem Boden in Calgary
Großes Landhausstil Wohnzimmer im Loft-Stil mit weißer Wandfarbe, hellem Holzboden und beigem Boden in Calgary
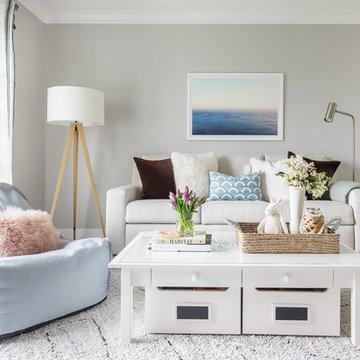
A playful yet sophisticated playroom and guest area.
Kleines Klassisches Wohnzimmer im Loft-Stil mit grauer Wandfarbe, Teppichboden und weißem Boden in Sacramento
Kleines Klassisches Wohnzimmer im Loft-Stil mit grauer Wandfarbe, Teppichboden und weißem Boden in Sacramento
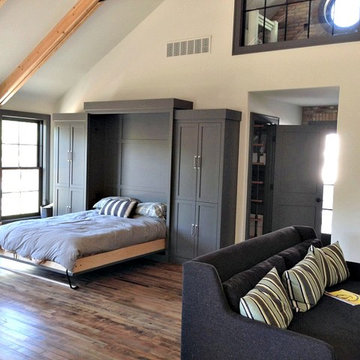
Mittelgroßes, Repräsentatives, Fernseherloses Industrial Wohnzimmer ohne Kamin, im Loft-Stil mit weißer Wandfarbe und dunklem Holzboden in Sonstige
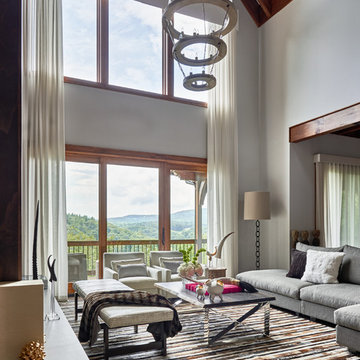
This beautiful MossCreek custom designed home is very unique in that it features the rustic styling that MossCreek is known for, while also including stunning midcentury interior details and elements. The clients wanted a mountain home that blended in perfectly with its surroundings, but also served as a reminder of their primary residence in Florida. Perfectly blended together, the result is another MossCreek home that accurately reflects a client's taste.
Custom Home Design by MossCreek.
Construction by Rick Riddle.
Photography by Dustin Peck Photography.
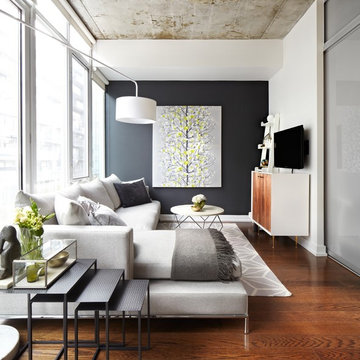
Kleines Eklektisches Wohnzimmer im Loft-Stil mit weißer Wandfarbe, TV-Wand und braunem Holzboden in New York

The Duncan home is a custom designed log home. It is a 1,440 sq. ft. home on a crawl space, open loft and upstairs bedroom/bathroom. The home is situated in beautiful Leatherwood Mountains, a 5,000 acre equestrian development in the Blue Ridge Mountains. Photos are by Roger Wade Studio. More information about this home can be found in one of the featured stories in Country's Best Cabins 2015 Annual Buyers Guide magazine.
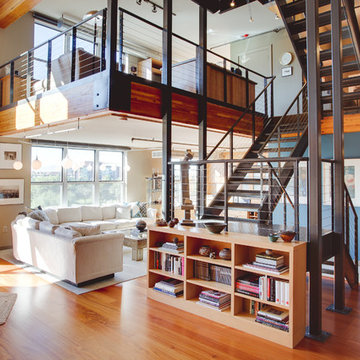
James Stewart
Fernseherloses, Großes Industrial Wohnzimmer ohne Kamin, im Loft-Stil mit braunem Holzboden und beiger Wandfarbe in Phoenix
Fernseherloses, Großes Industrial Wohnzimmer ohne Kamin, im Loft-Stil mit braunem Holzboden und beiger Wandfarbe in Phoenix

Interior Design Konzept & Umsetzung: EMMA B. HOME
Fotograf: Markus Tedeskino
Fernseherlose, Große Moderne Bibliothek im Loft-Stil mit grüner Wandfarbe, verputzter Kaminumrandung, Gaskamin und grauem Boden in Hamburg
Fernseherlose, Große Moderne Bibliothek im Loft-Stil mit grüner Wandfarbe, verputzter Kaminumrandung, Gaskamin und grauem Boden in Hamburg
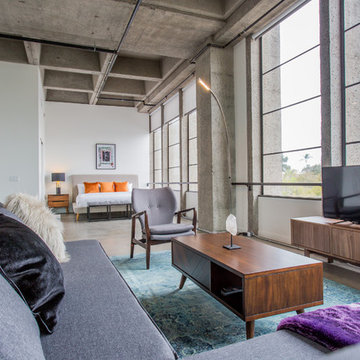
BRADLEY SCHWEIT PHOTOGRAPHY
Kleines Mid-Century Wohnzimmer ohne Kamin, im Loft-Stil mit grauer Wandfarbe, Betonboden und freistehendem TV in San Diego
Kleines Mid-Century Wohnzimmer ohne Kamin, im Loft-Stil mit grauer Wandfarbe, Betonboden und freistehendem TV in San Diego

Carmichael Ave: Custom Modern Home Build
We’re excited to finally share pictures of one of our favourite customer’s project. The Rahimi brothers came into our showroom and consulted with Jodi for their custom home build. At Castle Kitchens, we are able to help all customers including builders with meeting their budget and providing them with great designs for their end customer. We worked closely with the builder duo by looking after their project from design to installation. The final outcome was a design that ensured the best layout, balance, proportion, symmetry, designed to suit the style of the property. Our kitchen design team was a great resource for our customers with regard to mechanical and electrical input, colours, appliance selection, accessory suggestions, etc. We provide overall design services! The project features walnut accents all throughout the house that help add warmth into a modern space allowing it be welcoming.
Castle Kitchens was ultimately able to provide great design at great value to allow for a great return on the builders project. We look forward to showcasing another project with Rahimi brothers that we are currently working on soon for 2017, so stay tuned!
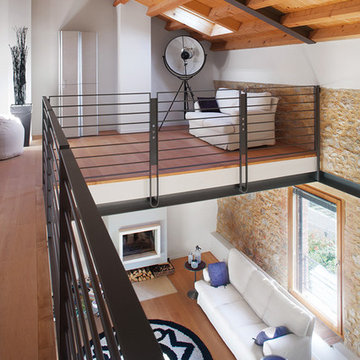
Vue d’en haut, le salon semble toujours aussi spacieux. Le mur en pierre apporte du cachet à la pièce. Même le coin lecture de la mezzanine en bénéficie. Associé aux poutres apparentes, l’environnement est cosy. La lampe sur trépied, style studio photo, apporte une touche de modernité.
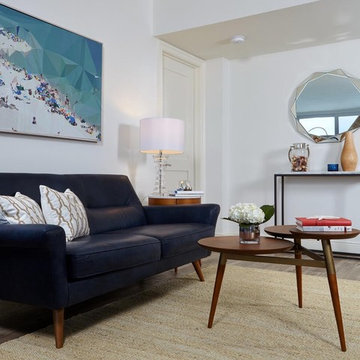
Navy leather sofa anchored by soft jute rug for soft underfoot. The tiered acorn coffee table has a curvilinear shape which compliments the abstract art Crystal table lamp with marble tops on both end table and console table.

Jason Fowler - Sea Island Builders - This was an unfinished attic before Sea Island Builders performed the work to transform this attic into a beautiful, multi-functional living space equipped with a full bathroom on the third story of this house.
Wohnzimmer im Loft-Stil Ideen und Design
2
