Wohnzimmer im Loft-Stil Ideen und Design
Suche verfeinern:
Budget
Sortieren nach:Heute beliebt
81 – 100 von 6.855 Fotos
1 von 3
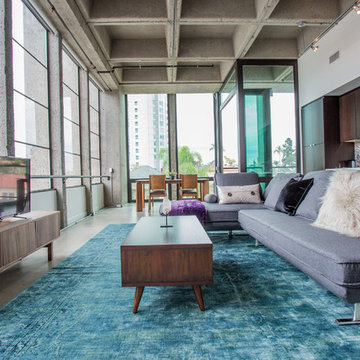
BRADLEY SCHWEIT PHOTOGRAPHY
Kleines Retro Wohnzimmer ohne Kamin, im Loft-Stil mit grauer Wandfarbe, Betonboden und freistehendem TV in San Diego
Kleines Retro Wohnzimmer ohne Kamin, im Loft-Stil mit grauer Wandfarbe, Betonboden und freistehendem TV in San Diego
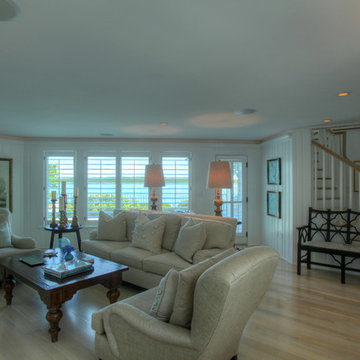
Mittelgroßes, Repräsentatives, Fernseherloses Maritimes Wohnzimmer im Loft-Stil mit weißer Wandfarbe und hellem Holzboden in Orange County
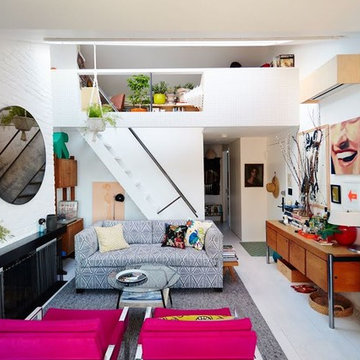
A 750 square foot top floor apartment is transformed from a cramped and musty two bedroom into a sun-drenched aerie with a second floor home office recaptured from an old storage loft. Multiple skylights and a large picture window allow light to fill the space altering the feeling throughout the days and seasons. Views of New York Harbor, previously ignored, are now a daily event.
Featured in the Fall 2016 issue of Domino, and on Refinery 29.
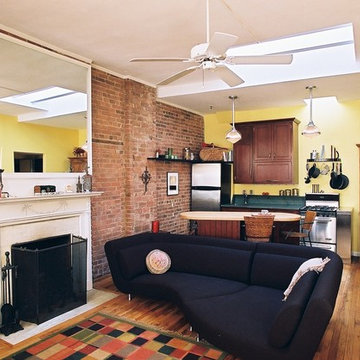
Mittelgroßes Eklektisches Wohnzimmer im Loft-Stil mit gelber Wandfarbe, braunem Holzboden, Kamin, Kaminumrandung aus Holz und freistehendem TV in New York
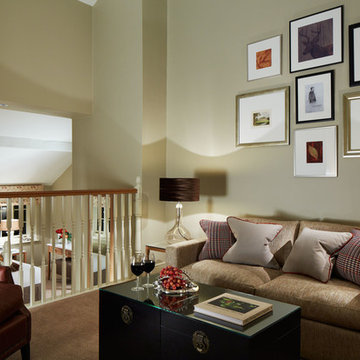
Repräsentatives, Fernseherloses Klassisches Wohnzimmer im Loft-Stil mit beiger Wandfarbe und Teppichboden in Sonstige
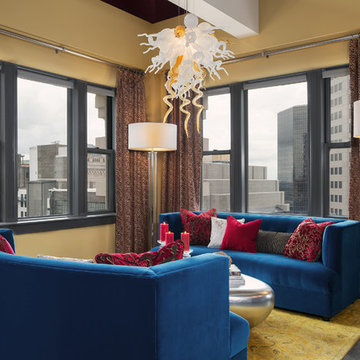
Mittelgroßes, Fernseherloses Klassisches Wohnzimmer im Loft-Stil mit Betonboden in St. Louis
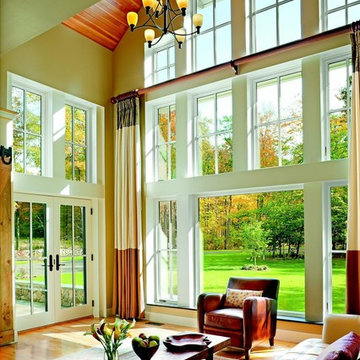
Marvin Windows & Doors
Großes, Repräsentatives, Fernseherloses Modernes Wohnzimmer ohne Kamin, im Loft-Stil mit beiger Wandfarbe und braunem Holzboden in Raleigh
Großes, Repräsentatives, Fernseherloses Modernes Wohnzimmer ohne Kamin, im Loft-Stil mit beiger Wandfarbe und braunem Holzboden in Raleigh
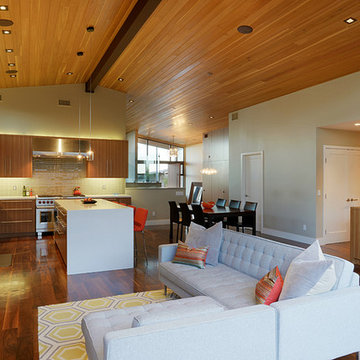
Paul Barnaby
Mittelgroßes Modernes Wohnzimmer im Loft-Stil mit beiger Wandfarbe, dunklem Holzboden, Gaskamin, Kaminumrandung aus Stein und freistehendem TV in Los Angeles
Mittelgroßes Modernes Wohnzimmer im Loft-Stil mit beiger Wandfarbe, dunklem Holzboden, Gaskamin, Kaminumrandung aus Stein und freistehendem TV in Los Angeles
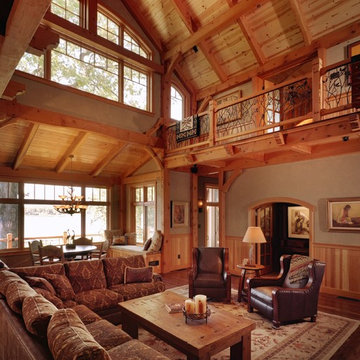
Großes Rustikales Wohnzimmer im Loft-Stil mit beiger Wandfarbe und dunklem Holzboden in Sonstige
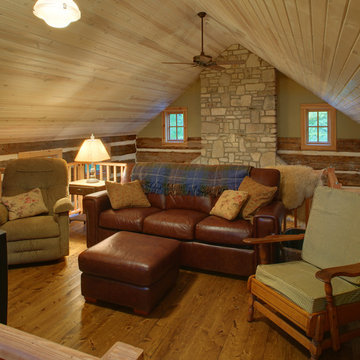
Loft in hand hewn log cabin with TV. Pickled pine car siding ceiling. ©Tricia Shay
Kleines Rustikales Wohnzimmer im Loft-Stil mit dunklem Holzboden und freistehendem TV in Milwaukee
Kleines Rustikales Wohnzimmer im Loft-Stil mit dunklem Holzboden und freistehendem TV in Milwaukee
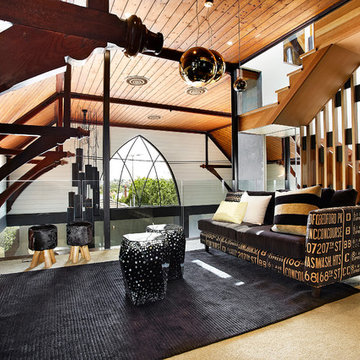
New mezzanine level of converted timber church for kids play area
AXIOM PHOTOGRAPHY
Mittelgroßes Modernes Wohnzimmer im Loft-Stil mit Teppichboden, freistehendem TV und weißer Wandfarbe in Melbourne
Mittelgroßes Modernes Wohnzimmer im Loft-Stil mit Teppichboden, freistehendem TV und weißer Wandfarbe in Melbourne
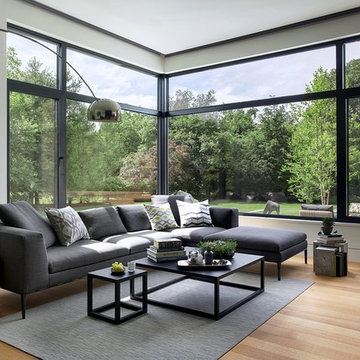
ZeroEnergy Design (ZED) created this modern home for a progressive family in the desirable community of Lexington.
Thoughtful Land Connection. The residence is carefully sited on the infill lot so as to create privacy from the road and neighbors, while cultivating a side yard that captures the southern sun. The terraced grade rises to meet the house, allowing for it to maintain a structured connection with the ground while also sitting above the high water table. The elevated outdoor living space maintains a strong connection with the indoor living space, while the stepped edge ties it back to the true ground plane. Siting and outdoor connections were completed by ZED in collaboration with landscape designer Soren Deniord Design Studio.
Exterior Finishes and Solar. The exterior finish materials include a palette of shiplapped wood siding, through-colored fiber cement panels and stucco. A rooftop parapet hides the solar panels above, while a gutter and site drainage system directs rainwater into an irrigation cistern and dry wells that recharge the groundwater.
Cooking, Dining, Living. Inside, the kitchen, fabricated by Henrybuilt, is located between the indoor and outdoor dining areas. The expansive south-facing sliding door opens to seamlessly connect the spaces, using a retractable awning to provide shade during the summer while still admitting the warming winter sun. The indoor living space continues from the dining areas across to the sunken living area, with a view that returns again to the outside through the corner wall of glass.
Accessible Guest Suite. The design of the first level guest suite provides for both aging in place and guests who regularly visit for extended stays. The patio off the north side of the house affords guests their own private outdoor space, and privacy from the neighbor. Similarly, the second level master suite opens to an outdoor private roof deck.
Light and Access. The wide open interior stair with a glass panel rail leads from the top level down to the well insulated basement. The design of the basement, used as an away/play space, addresses the need for both natural light and easy access. In addition to the open stairwell, light is admitted to the north side of the area with a high performance, Passive House (PHI) certified skylight, covering a six by sixteen foot area. On the south side, a unique roof hatch set flush with the deck opens to reveal a glass door at the base of the stairwell which provides additional light and access from the deck above down to the play space.
Energy. Energy consumption is reduced by the high performance building envelope, high efficiency mechanical systems, and then offset with renewable energy. All windows and doors are made of high performance triple paned glass with thermally broken aluminum frames. The exterior wall assembly employs dense pack cellulose in the stud cavity, a continuous air barrier, and four inches exterior rigid foam insulation. The 10kW rooftop solar electric system provides clean energy production. The final air leakage testing yielded 0.6 ACH 50 - an extremely air tight house, a testament to the well-designed details, progress testing and quality construction. When compared to a new house built to code requirements, this home consumes only 19% of the energy.
Architecture & Energy Consulting: ZeroEnergy Design
Landscape Design: Soren Deniord Design
Paintings: Bernd Haussmann Studio
Photos: Eric Roth Photography
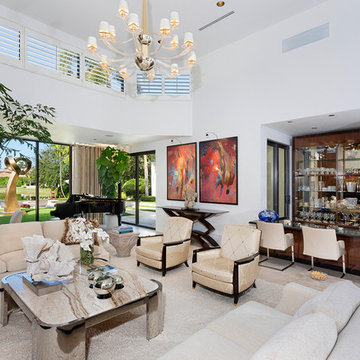
Architectural photography by ibi designs
Mittelgroßes, Repräsentatives, Fernseherloses Modernes Wohnzimmer im Loft-Stil mit weißer Wandfarbe, Porzellan-Bodenfliesen, beigem Boden, Kamin und Kaminumrandung aus Holz in Miami
Mittelgroßes, Repräsentatives, Fernseherloses Modernes Wohnzimmer im Loft-Stil mit weißer Wandfarbe, Porzellan-Bodenfliesen, beigem Boden, Kamin und Kaminumrandung aus Holz in Miami
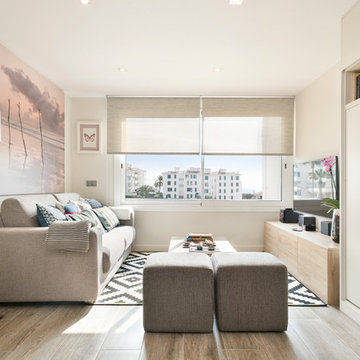
Kleines Modernes Wohnzimmer im Loft-Stil mit weißer Wandfarbe, Porzellan-Bodenfliesen und TV-Wand in Barcelona
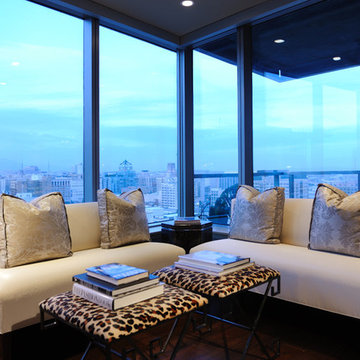
Peter Christiansen Valli
Kleines Modernes Musikzimmer im Loft-Stil mit grauer Wandfarbe und dunklem Holzboden in Los Angeles
Kleines Modernes Musikzimmer im Loft-Stil mit grauer Wandfarbe und dunklem Holzboden in Los Angeles
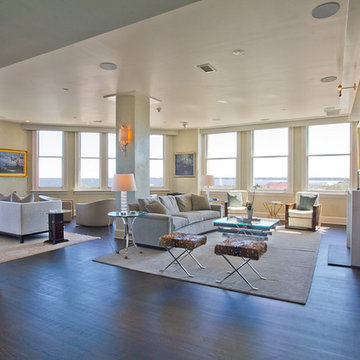
Located in The People's Building, Charleston most exclusive downtown high-rise, this luxurious condominium has it all. From panoramic views of the skyline and harbor to top of the line appliances to the fluid, open floorplan, this home leaves you wanting for nothing. Listed by Mona Kalinsky.
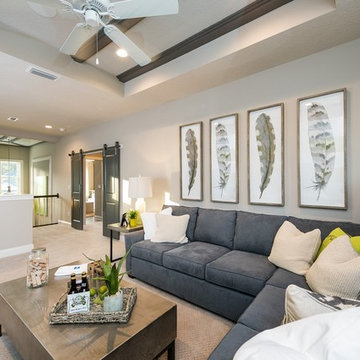
Nathan Deremer
Klassisches Wohnzimmer im Loft-Stil mit brauner Wandfarbe und Teppichboden in Jacksonville
Klassisches Wohnzimmer im Loft-Stil mit brauner Wandfarbe und Teppichboden in Jacksonville
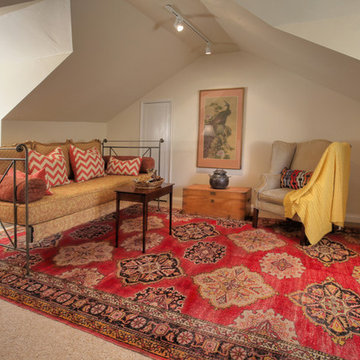
Kleines Klassisches Wohnzimmer ohne Kamin, im Loft-Stil mit Teppichboden in Los Angeles
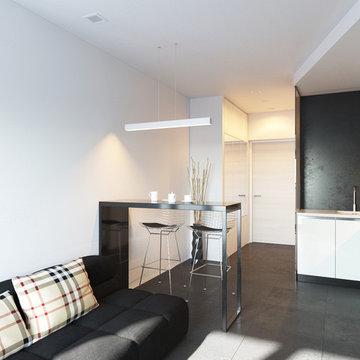
Kleines, Repräsentatives Retro Wohnzimmer im Loft-Stil mit weißer Wandfarbe und TV-Wand in Sonstige
Wohnzimmer im Loft-Stil Ideen und Design
5