Wohnzimmer im Loft-Stil mit grauer Wandfarbe Ideen und Design
Suche verfeinern:
Budget
Sortieren nach:Heute beliebt
121 – 140 von 4.146 Fotos
1 von 3
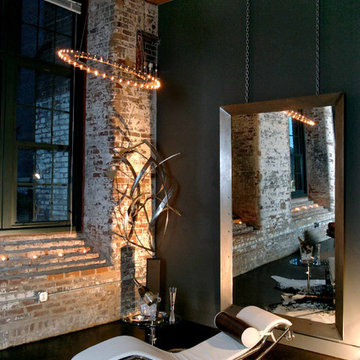
Rooms progress and change over time just like we do. What makes this space beautiful is its simple elegance. Fun Christopher Mouldin lighting hovers above you as you repose in this luxurious chaise lounge. Beautiful open brick, plenty of natural lighting in the day and one big mirror to echo the romantic lighting at night. Enjoy! Compliments of Atlanta designer MaRae Simone.
Design by MaRae Simone, Photography by Terrell Clark

Casa AL
Ristrutturazione completa con ampliamento di 110 mq
Mittelgroße Moderne Bibliothek im Loft-Stil mit grauer Wandfarbe, Porzellan-Bodenfliesen, Kamin, Kaminumrandung aus Holz, TV-Wand, grauem Boden, freigelegten Dachbalken und Tapetenwänden in Mailand
Mittelgroße Moderne Bibliothek im Loft-Stil mit grauer Wandfarbe, Porzellan-Bodenfliesen, Kamin, Kaminumrandung aus Holz, TV-Wand, grauem Boden, freigelegten Dachbalken und Tapetenwänden in Mailand
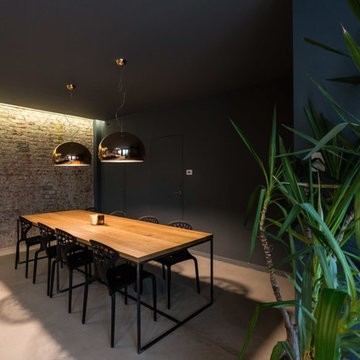
photo credit : claudia calegari
Geräumige Bibliothek im Loft-Stil mit grauer Wandfarbe, Betonboden, Multimediawand und grauem Boden in Mailand
Geräumige Bibliothek im Loft-Stil mit grauer Wandfarbe, Betonboden, Multimediawand und grauem Boden in Mailand
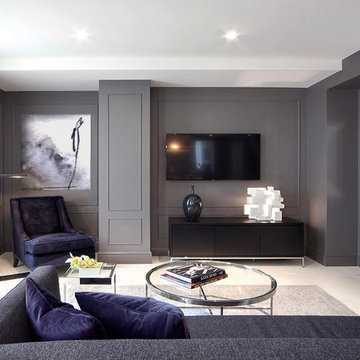
Custom rugs, furnishings, wall coverings and distinctive murals, along with unique architectural millwork, lighting and audio-visual throughout, consolidate the anthology of design ideas, historical references, cultural influences, ancient trades and cutting edge technology.
Approaching each project as a painter, artisan and sculptor, allows Joe Ginsberg to deliver an aesthetic that is guaranteed to remain timeless in our instant age.
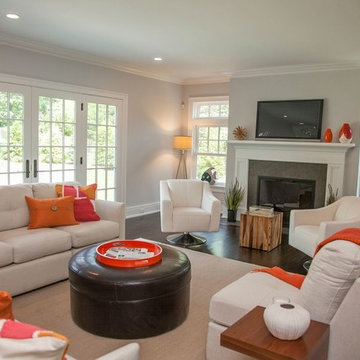
Großes Klassisches Wohnzimmer im Loft-Stil mit grauer Wandfarbe, dunklem Holzboden, Kamin, gefliester Kaminumrandung und TV-Wand in New York

A young family with children purchased a home on 2 acres that came with a large open detached garage. The space was a blank slate inside and the family decided to turn it into living quarters for guests! Our Plano, TX remodeling company was just the right fit to renovate this 1500 sf barn into a great living space. Sarah Harper of h Designs was chosen to draw out the details of this garage renovation. Appearing like a red barn on the outside, the inside was remodeled to include a home office, large living area with roll up garage door to the outside patio, 2 bedrooms, an eat in kitchen, and full bathroom. New large windows in every room and sliding glass doors bring the outside in.
The versatile living room has a large area for seating, a staircase to walk in storage upstairs and doors that can be closed. renovation included stained concrete floors throughout the living and bedroom spaces. A large mud-room area with built-in hooks and shelves is the foyer to the home office. The kitchen is fully functional with Samsung range, full size refrigerator, pantry, countertop seating and room for a dining table. Custom cabinets from Latham Millwork are the perfect foundation for Cambria Quartz Weybourne countertops. The sage green accents give this space life and sliding glass doors allow for oodles of natural light. The full bath is decked out with a large shower and vanity and a smart toilet. Luxart fixtures and shower system give this bathroom an upgraded feel. Mosaic tile in grey gives the floor a neutral look. There’s a custom-built bunk room for the kids with 4 twin beds for sleepovers. And another bedroom large enough for a double bed and double closet storage. This custom remodel in Dallas, TX is just what our clients asked for.
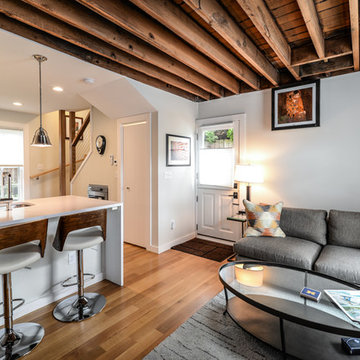
Kleines, Repräsentatives Rustikales Wohnzimmer ohne Kamin, im Loft-Stil mit grauer Wandfarbe, braunem Holzboden, TV-Wand und braunem Boden in Detroit
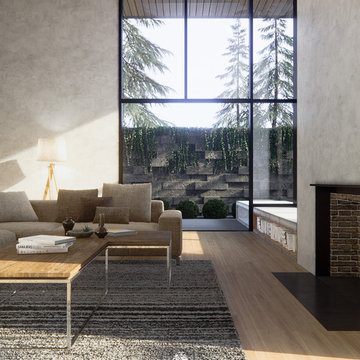
This 3D rendering was created for a client to present an initial design concept to a property owner. We were instructed to keep details to a minimum to limit overall project cost.
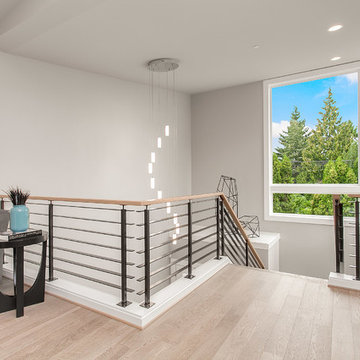
Walking upstairs you are greeted by an open and inviting loft area for watching movies or playing games.
Großes Modernes Wohnzimmer im Loft-Stil mit grauer Wandfarbe und hellem Holzboden in Seattle
Großes Modernes Wohnzimmer im Loft-Stil mit grauer Wandfarbe und hellem Holzboden in Seattle
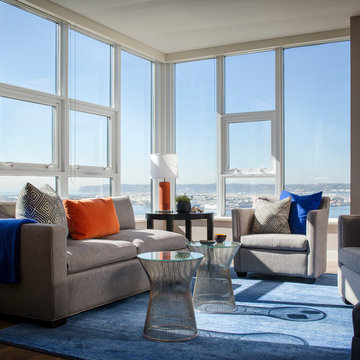
This project was purposefully neutralized in ocean grays and blues with accents that mirror a drama filled sunset. This achieves a calming effect as the sun rises in the early morning. At high noon we strived for balance of the senses with rich textures that both soothe and excite. Under foot is a plush midnight ocean blue rug that emulates walking on water. Tactile fabrics and velvet pillows provide interest and comfort. As the sun crescendos, the oranges and deep blues in both art and accents invite you and the night to dance inside your home. Lighting was an intriguing challenge and was solved by creating a delicate balance between natural light and creative interior lighting solutions.
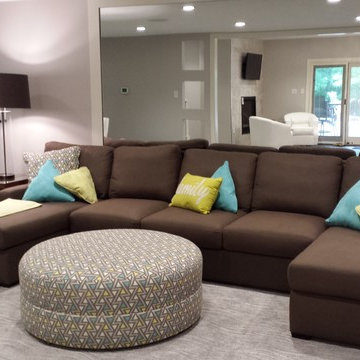
staff photo
Großes Klassisches Wohnzimmer ohne Kamin, im Loft-Stil mit grauer Wandfarbe und Teppichboden in Cedar Rapids
Großes Klassisches Wohnzimmer ohne Kamin, im Loft-Stil mit grauer Wandfarbe und Teppichboden in Cedar Rapids
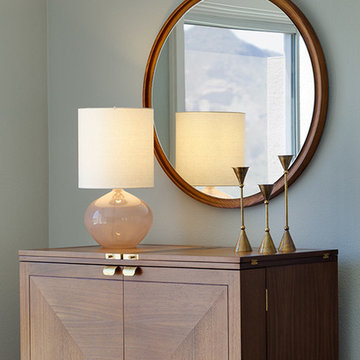
Photo: James Stewart
Retro Wohnzimmer im Loft-Stil mit grauer Wandfarbe in Phoenix
Retro Wohnzimmer im Loft-Stil mit grauer Wandfarbe in Phoenix
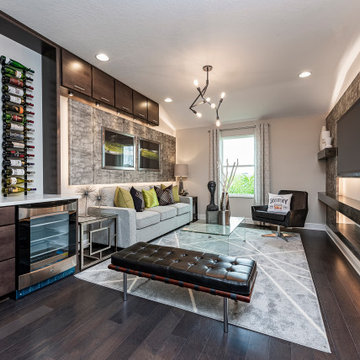
Elevating a town home loft into a personalized lounge space
Modernes Wohnzimmer im Loft-Stil mit Hausbar, grauer Wandfarbe, dunklem Holzboden und TV-Wand in Tampa
Modernes Wohnzimmer im Loft-Stil mit Hausbar, grauer Wandfarbe, dunklem Holzboden und TV-Wand in Tampa
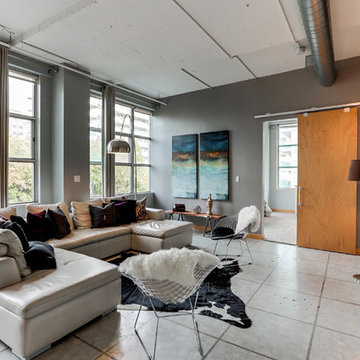
This amazing über contemporary loft space is located in the heart of the very trendy and oh so upscale Yonge and Eglinton district.
This loft oozes style and epitomizes the uptown lifestyle. It's raw industrial look really resonates with the uptown crowd.
The polished concrete floors, exposed sprinklers. ductwork and huge 9ft barn doors all helped to set the stage.
There was only one problem......it didn't sell!
We were called in by the Realtor to give this loft and urban trendy vibe.
We encouraged the clients to repaint utilizing a more current, trending palette. We choose a pallet of several grey tones.
Our list of suggested updates included, switching out the light fixtures, replacing old worn carpeting with a Berber and staging utilizing key pieces one would expect with the loft look. We brought in contemporary furnishings and decor pieces including a live edge coffee table and a cowhide rug. All of these updates translated to SOLD within weeks of staging! Another successful transformation.
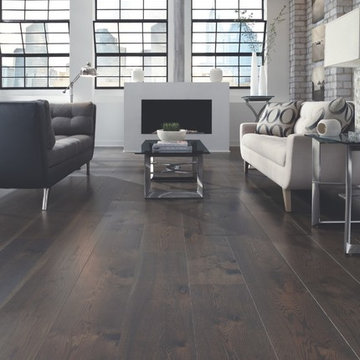
Großes, Fernseherloses Modernes Wohnzimmer im Loft-Stil mit grauer Wandfarbe, dunklem Holzboden, Kamin und Kaminumrandung aus Metall in New York
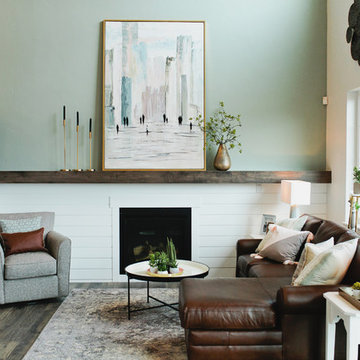
The Printer's Daughter Photography by Jenn Culley
Kleines Uriges Wohnzimmer im Loft-Stil mit grauer Wandfarbe, Laminat, Kamin, TV-Wand und grauem Boden in Salt Lake City
Kleines Uriges Wohnzimmer im Loft-Stil mit grauer Wandfarbe, Laminat, Kamin, TV-Wand und grauem Boden in Salt Lake City
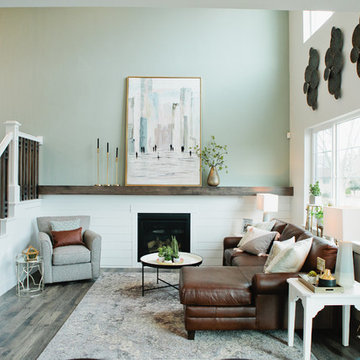
The Printer's Daughter Photography by Jenn Culley
Kleines Uriges Wohnzimmer im Loft-Stil mit grauer Wandfarbe, Laminat, Kamin, TV-Wand und grauem Boden in Salt Lake City
Kleines Uriges Wohnzimmer im Loft-Stil mit grauer Wandfarbe, Laminat, Kamin, TV-Wand und grauem Boden in Salt Lake City
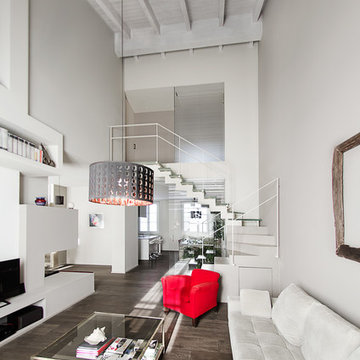
Photo TOP TAG
Mittelgroßes Modernes Wohnzimmer im Loft-Stil mit grauer Wandfarbe, dunklem Holzboden, Tunnelkamin, verputzter Kaminumrandung, freistehendem TV und braunem Boden in Mailand
Mittelgroßes Modernes Wohnzimmer im Loft-Stil mit grauer Wandfarbe, dunklem Holzboden, Tunnelkamin, verputzter Kaminumrandung, freistehendem TV und braunem Boden in Mailand
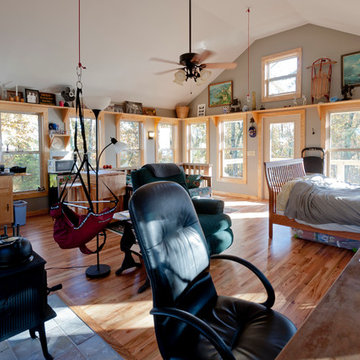
Kleine Stilmix Bibliothek im Loft-Stil mit grauer Wandfarbe, Kaminofen, gefliester Kaminumrandung, braunem Holzboden, freistehendem TV und braunem Boden in Atlanta
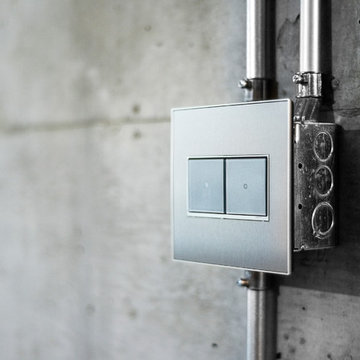
LOFT | Luxury Industrial Loft Makeover Downtown LA | FOUR POINT DESIGN BUILD INC
A gorgeous and glamorous 687 sf Loft Apartment in the Heart of Downtown Los Angeles, CA. Small Spaces...BIG IMPACT is the theme this year: A wide open space and infinite possibilities. The Challenge: Only 3 weeks to design, resource, ship, install, stage and photograph a Downtown LA studio loft for the October 2014 issue of @dwellmagazine and the 2014 @dwellondesign home tour! So #Grateful and #honored to partner with the wonderful folks at #MetLofts and #DwellMagazine for the incredible design project!
Photography by Riley Jamison
#interiordesign #loftliving #StudioLoftLiving #smallspacesBIGideas #loft #DTLA
AS SEEN IN
Dwell Magazine
LA Design Magazine
Wohnzimmer im Loft-Stil mit grauer Wandfarbe Ideen und Design
7