Wohnzimmer im Loft-Stil mit Kaminumrandung aus Holz Ideen und Design
Suche verfeinern:
Budget
Sortieren nach:Heute beliebt
121 – 140 von 673 Fotos
1 von 3
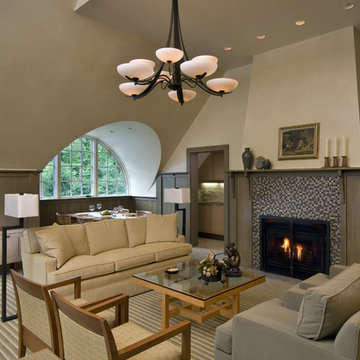
Guest House Great Room. Photograph by Randall Perry.
Großes Eklektisches Wohnzimmer im Loft-Stil mit beiger Wandfarbe, Teppichboden, Kaminumrandung aus Holz und Kamin in New York
Großes Eklektisches Wohnzimmer im Loft-Stil mit beiger Wandfarbe, Teppichboden, Kaminumrandung aus Holz und Kamin in New York
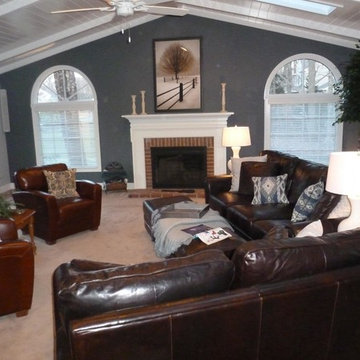
Beth Secosky
Großer Klassischer Hobbyraum im Loft-Stil mit blauer Wandfarbe, Teppichboden, Kamin, Kaminumrandung aus Holz und TV-Wand in Philadelphia
Großer Klassischer Hobbyraum im Loft-Stil mit blauer Wandfarbe, Teppichboden, Kamin, Kaminumrandung aus Holz und TV-Wand in Philadelphia
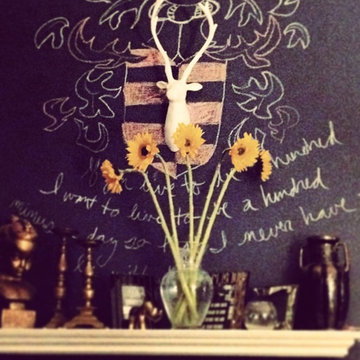
This is the mantle at my home, decorated for Autumn. I have the mantle corner painted with chalkboard paint so that I can change the decor seasonally. In this photo, the picture is of my family's Scottish crest, along with a quote about friendship and love.
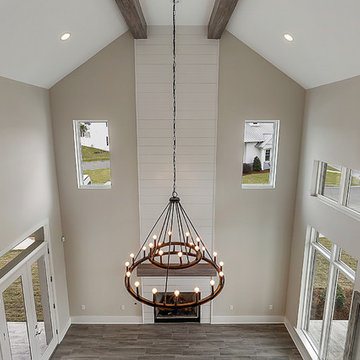
Mittelgroßes, Repräsentatives, Fernseherloses Klassisches Wohnzimmer im Loft-Stil mit beiger Wandfarbe, braunem Holzboden, Kamin, Kaminumrandung aus Holz und grauem Boden in New Orleans
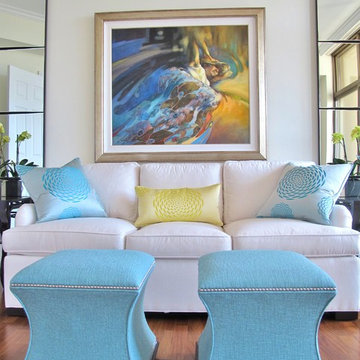
Mittelgroßes, Repräsentatives Klassisches Wohnzimmer im Loft-Stil mit beiger Wandfarbe, hellem Holzboden, Kamin, Kaminumrandung aus Holz und freistehendem TV in Chicago

In this view from above, authentic Moroccan brass teardrop pendants fill the high space above the custom-designed curved fireplace, and dramatic 18-foot-high golden draperies emphasize the room height and capture sunlight with a backlit glow. Hanging the hand-pierced brass pendants down to the top of the fireplace lowers the visual focus and adds a stunning design element.
To create a more intimate space in the living area, long white glass pendants visually lower the ceiling directly over the seating. The global-patterned living room rug was custom-cut at an angle to echo the lines of the sofa, creating room for the adjacent pivoting bookcase on floor casters. By customizing the shape and size of the rug, we’ve defined the living area zone and created an inviting and intimate space. We juxtaposed the mid-century elements with stylish global pieces like the Chinese-inspired red lacquer sideboard, used as a media unit below the TV.
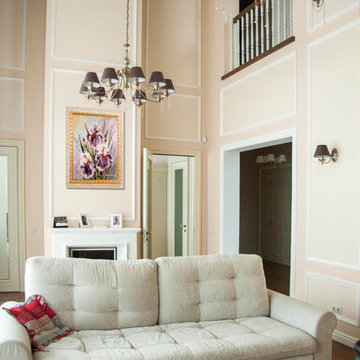
Высокое двусветное пространство гостиной комнаты с балконом на втором этаже с которого можно смотреть в гостиную.
Große Klassische Bibliothek im Loft-Stil mit beiger Wandfarbe, braunem Holzboden, Gaskamin, Kaminumrandung aus Holz, Multimediawand und beigem Boden in Moskau
Große Klassische Bibliothek im Loft-Stil mit beiger Wandfarbe, braunem Holzboden, Gaskamin, Kaminumrandung aus Holz, Multimediawand und beigem Boden in Moskau
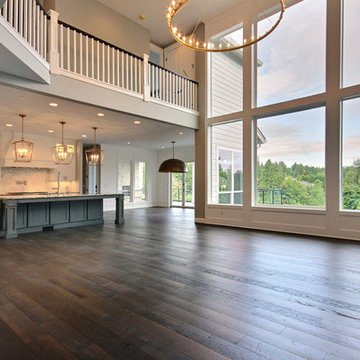
Geräumiges, Repräsentatives Uriges Wohnzimmer im Loft-Stil mit beiger Wandfarbe, dunklem Holzboden, Kamin, Kaminumrandung aus Holz, TV-Wand und braunem Boden in Portland
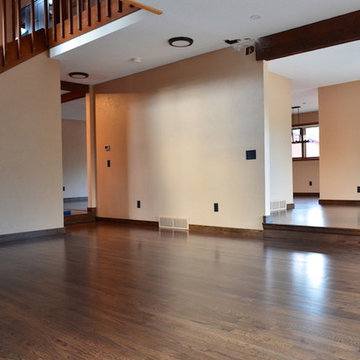
Project: Hardwood floor sand, stain & finish. Baseboard installation
Wood: Red Oak
Color: Jacobean
Finish: Water based, satin
Großes Modernes Wohnzimmer im Loft-Stil mit beiger Wandfarbe, braunem Holzboden, Kaminofen, braunem Boden und Kaminumrandung aus Holz in Denver
Großes Modernes Wohnzimmer im Loft-Stil mit beiger Wandfarbe, braunem Holzboden, Kaminofen, braunem Boden und Kaminumrandung aus Holz in Denver
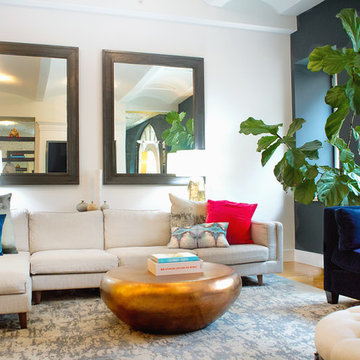
The balance of navy, gold and light neutrals is displayed perfectly in this photo. The large green plant also adds to this modern, eclectic living room.
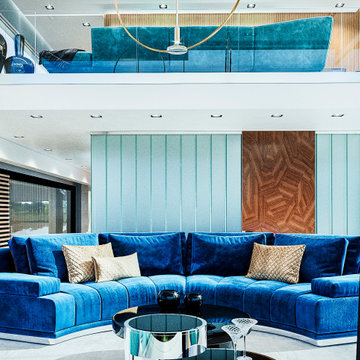
living room for receiving guests and dsiplay of furniture.
Großes, Repräsentatives, Fernseherloses Modernes Wohnzimmer ohne Kamin, im Loft-Stil mit weißer Wandfarbe, Porzellan-Bodenfliesen, Kaminumrandung aus Holz, beigem Boden, eingelassener Decke und Holzwänden in Los Angeles
Großes, Repräsentatives, Fernseherloses Modernes Wohnzimmer ohne Kamin, im Loft-Stil mit weißer Wandfarbe, Porzellan-Bodenfliesen, Kaminumrandung aus Holz, beigem Boden, eingelassener Decke und Holzwänden in Los Angeles
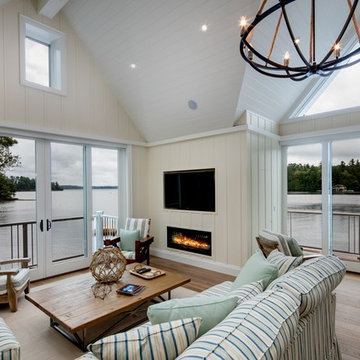
Mittelgroßes Klassisches Wohnzimmer im Loft-Stil mit beiger Wandfarbe, braunem Holzboden, Kamin, Kaminumrandung aus Holz, TV-Wand und braunem Boden in Toronto
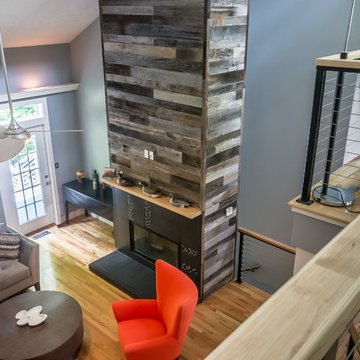
Our clients bought this 20-year-old mountain home after it had been on the market for six years. Their tastes were simple, mid-century contemporary, and the previous owners tended toward more bright Latin wallpaper aesthetics, Corinthian columns, etc. The home’s many levels are connected through several interesting staircases. The original, traditional wooden newel posts, balusters and handrails, were all replaced with simpler cable railings. The fireplace was wrapped in rustic, reclaimed wood. The load-bearing wall between the kitchen and living room was removed, and all new cabinets, counters, and appliances were installed.
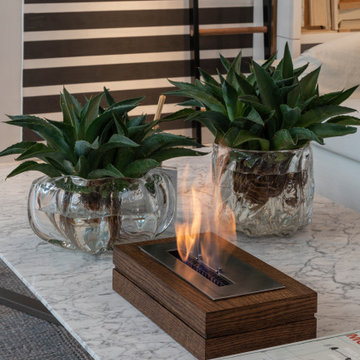
Portable EcoFireplace, with Stainless Steel Burner ECO 01/02/03 and Medium density fiberboard (MDF) wood encasing with thermal insulation.
Kleines, Repräsentatives Modernes Wohnzimmer im Loft-Stil mit beiger Wandfarbe, Eckkamin, Kaminumrandung aus Holz und beigem Boden in Miami
Kleines, Repräsentatives Modernes Wohnzimmer im Loft-Stil mit beiger Wandfarbe, Eckkamin, Kaminumrandung aus Holz und beigem Boden in Miami
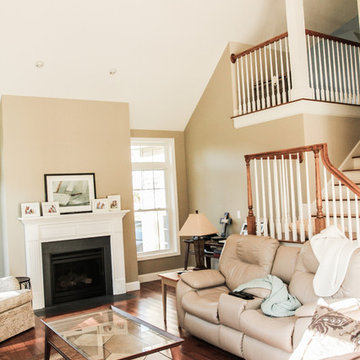
Family Room with cozy fireplace
Großes Klassisches Wohnzimmer im Loft-Stil mit beiger Wandfarbe, braunem Holzboden, Kamin, Kaminumrandung aus Holz und TV-Wand in Boston
Großes Klassisches Wohnzimmer im Loft-Stil mit beiger Wandfarbe, braunem Holzboden, Kamin, Kaminumrandung aus Holz und TV-Wand in Boston
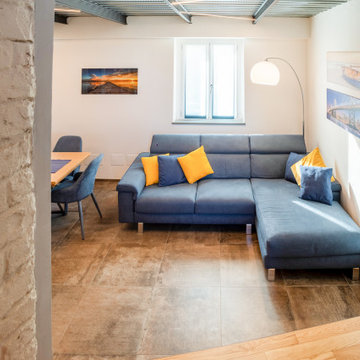
Casa AL
Ristrutturazione completa con ampliamento di 110 mq
Mittelgroße Moderne Bibliothek im Loft-Stil mit grauer Wandfarbe, Porzellan-Bodenfliesen, Kamin, Kaminumrandung aus Holz, TV-Wand, grauem Boden, freigelegten Dachbalken und Tapetenwänden in Mailand
Mittelgroße Moderne Bibliothek im Loft-Stil mit grauer Wandfarbe, Porzellan-Bodenfliesen, Kamin, Kaminumrandung aus Holz, TV-Wand, grauem Boden, freigelegten Dachbalken und Tapetenwänden in Mailand
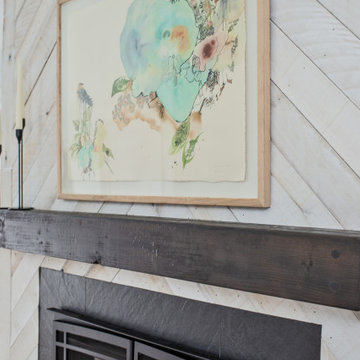
Our client’s charming cottage was no longer meeting the needs of their family. We needed to give them more space but not lose the quaint characteristics that make this little historic home so unique. So we didn’t go up, and we didn’t go wide, instead we took this master suite addition straight out into the backyard and maintained 100% of the original historic façade.
Master Suite
This master suite is truly a private retreat. We were able to create a variety of zones in this suite to allow room for a good night’s sleep, reading by a roaring fire, or catching up on correspondence. The fireplace became the real focal point in this suite. Wrapped in herringbone whitewashed wood planks and accented with a dark stone hearth and wood mantle, we can’t take our eyes off this beauty. With its own private deck and access to the backyard, there is really no reason to ever leave this little sanctuary.
Master Bathroom
The master bathroom meets all the homeowner’s modern needs but has plenty of cozy accents that make it feel right at home in the rest of the space. A natural wood vanity with a mixture of brass and bronze metals gives us the right amount of warmth, and contrasts beautifully with the off-white floor tile and its vintage hex shape. Now the shower is where we had a little fun, we introduced the soft matte blue/green tile with satin brass accents, and solid quartz floor (do you see those veins?!). And the commode room is where we had a lot fun, the leopard print wallpaper gives us all lux vibes (rawr!) and pairs just perfectly with the hex floor tile and vintage door hardware.
Hall Bathroom
We wanted the hall bathroom to drip with vintage charm as well but opted to play with a simpler color palette in this space. We utilized black and white tile with fun patterns (like the little boarder on the floor) and kept this room feeling crisp and bright.
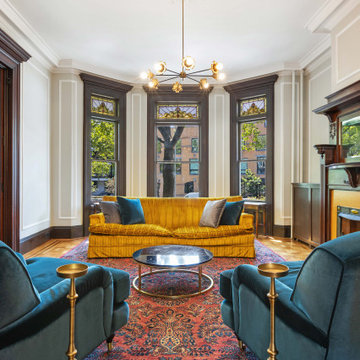
Großes, Fernseherloses Modernes Wohnzimmer im Loft-Stil mit weißer Wandfarbe, hellem Holzboden, Kamin, Kaminumrandung aus Holz, braunem Boden, gewölbter Decke und vertäfelten Wänden in New York
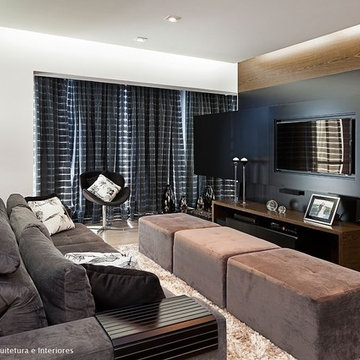
Soluções inteligentes e acabamentos nobres resolveram este apartamento em Flores da Cunha, RS. Com um total de 127 m², o imóvel ganhou mais espaço através do acréscimo da sacada. Mantivemos a configuração principal do apartamento, mas trocamos pisos, revestimentos, guarnições; reformados as portas; acrescentamos o forro de gesso; principalmente investimos em esquadrias com vidro duplo. Aliado a posição solar em que o apartamento se encontra, esta solução trouxe melhora termo-acústica ao apartamento, não necessitando a instalação de ar condicionado em nenhum ambiente. Tudo muito prático e moderno, o projeto deveria ser sofisticado e principalmente confortável. Os revestimentos em cores sóbrias dão o tom chique ao apartamento, enquanto os detalhes denotam modernidade, como o lustre (Hope) da sala de jantar e o quadro de Vitor Senger, com a representação de Marilyn Monroe.
Na cozinha, ilha com pia e torneira gourmet, cooktop e coifa, pensado para o uso prático e fácil manutenção. A pintura branca extra-brilho dos armários contrasta com o preto do granito. O toque de jovialidade e bom-humor está presente com as cadeiras Christie Floral.
Mais aconchegante ainda, o dormitório do casal possui cama enorme, cabeceira estofada, puff e tapete super macio. A imagem da ponte do brooklin impressa em uma chapa de mdf e os espelhos do closet oferecem profundidade ao espaço, chamando a atenção de quem entra no quarto.
Tudo sob medida, com design mais apurado, onde cada peça é pensada e projetada para uma vida mais duradoura. O vazio de certos pontos dão leveza e oferecem uma boa circulação.
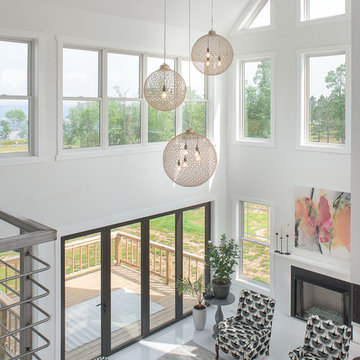
A few of The Farmhouse Features that make this design so special are the Custom Dawn D Totty Designed- Orb Light Fixtures, Wood Flooring, Steel Staircase, Commissioned painting, Redesigned & Reupholstered 3 chairs and french provincial pink velvet sofa. One of the most amazing features of The Farmhouse are the incredible 12' retracting doors that open right out onto a deck overlooking the Tennessee River!!
Wohnzimmer im Loft-Stil mit Kaminumrandung aus Holz Ideen und Design
7