Wohnzimmer im Loft-Stil mit Kaminumrandung aus Holz Ideen und Design
Suche verfeinern:
Budget
Sortieren nach:Heute beliebt
81 – 100 von 673 Fotos
1 von 3
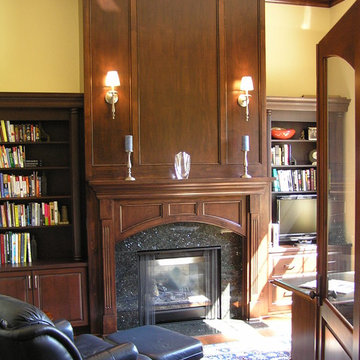
Jeffree Nelson
Kleine Klassische Bibliothek im Loft-Stil mit beiger Wandfarbe, braunem Holzboden, Tunnelkamin, Kaminumrandung aus Holz und freistehendem TV in Milwaukee
Kleine Klassische Bibliothek im Loft-Stil mit beiger Wandfarbe, braunem Holzboden, Tunnelkamin, Kaminumrandung aus Holz und freistehendem TV in Milwaukee
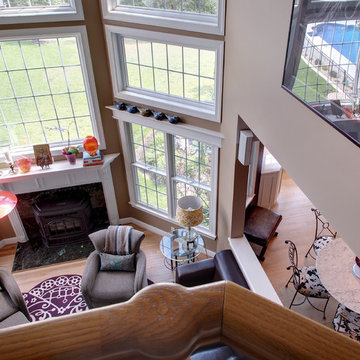
Sunlight bathes this open concept first floor through an abundance of large windows.
Großes, Repräsentatives Modernes Wohnzimmer im Loft-Stil mit beiger Wandfarbe, hellem Holzboden, Kamin und Kaminumrandung aus Holz in Philadelphia
Großes, Repräsentatives Modernes Wohnzimmer im Loft-Stil mit beiger Wandfarbe, hellem Holzboden, Kamin und Kaminumrandung aus Holz in Philadelphia
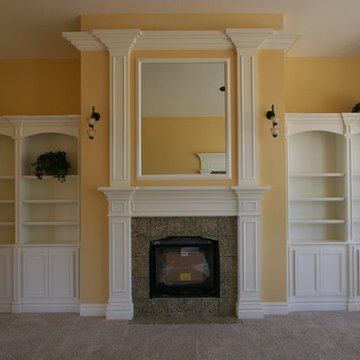
Loft sitting room with mantle detail and built in bookcases with storage.
Mittelgroße, Fernseherlose Klassische Bibliothek im Loft-Stil mit gelber Wandfarbe, Teppichboden, Kamin und Kaminumrandung aus Holz in Indianapolis
Mittelgroße, Fernseherlose Klassische Bibliothek im Loft-Stil mit gelber Wandfarbe, Teppichboden, Kamin und Kaminumrandung aus Holz in Indianapolis
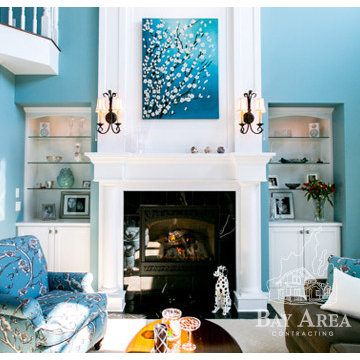
Repräsentatives Klassisches Wohnzimmer im Loft-Stil mit Kamin, Kaminumrandung aus Holz und blauer Wandfarbe in Sonstige
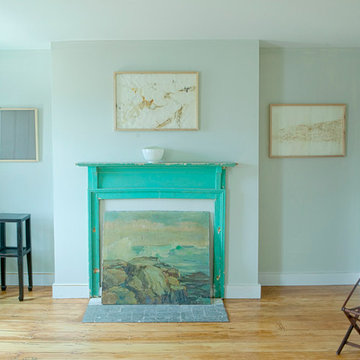
Mittelgroßes, Fernseherloses Eklektisches Wohnzimmer ohne Kamin, im Loft-Stil mit weißer Wandfarbe, hellem Holzboden und Kaminumrandung aus Holz in Philadelphia
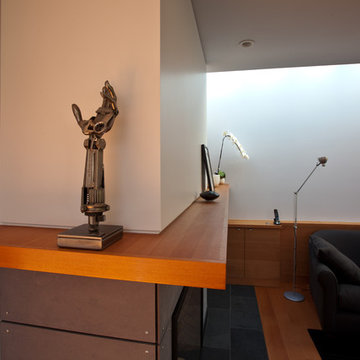
Große Moderne Bibliothek im Loft-Stil mit weißer Wandfarbe, hellem Holzboden, Kamin, Kaminumrandung aus Holz und verstecktem TV in Vancouver
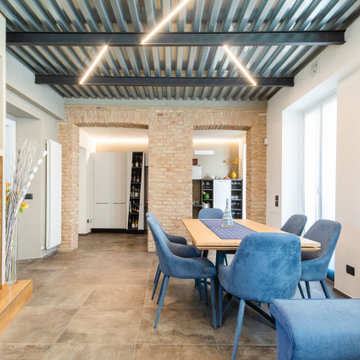
Casa AL
Ristrutturazione completa con ampliamento di 110 mq
Mittelgroße Moderne Bibliothek im Loft-Stil mit grauer Wandfarbe, Porzellan-Bodenfliesen, Kamin, Kaminumrandung aus Holz, TV-Wand, grauem Boden, freigelegten Dachbalken und Tapetenwänden in Mailand
Mittelgroße Moderne Bibliothek im Loft-Stil mit grauer Wandfarbe, Porzellan-Bodenfliesen, Kamin, Kaminumrandung aus Holz, TV-Wand, grauem Boden, freigelegten Dachbalken und Tapetenwänden in Mailand
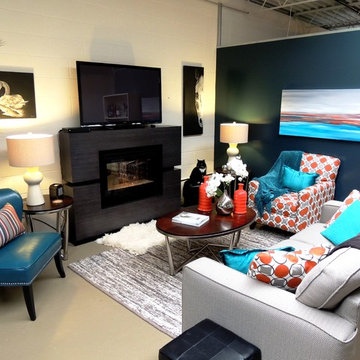
This is a converted warehouse with cinder block walls. We had a very tight, small budget and we needed to warm up the space without doing anything to the existing walls and floors. We took a cold, hard space and turned it into a vibrant, colorful, warm, inviting space using oranges, peacocks and shades of gray to neutralize.
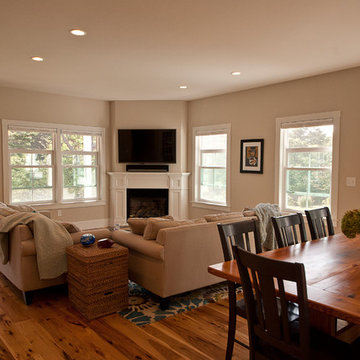
A3 Architects
Mittelgroßes Landhausstil Wohnzimmer im Loft-Stil mit beiger Wandfarbe, hellem Holzboden, Eckkamin, Kaminumrandung aus Holz und TV-Wand in Boston
Mittelgroßes Landhausstil Wohnzimmer im Loft-Stil mit beiger Wandfarbe, hellem Holzboden, Eckkamin, Kaminumrandung aus Holz und TV-Wand in Boston
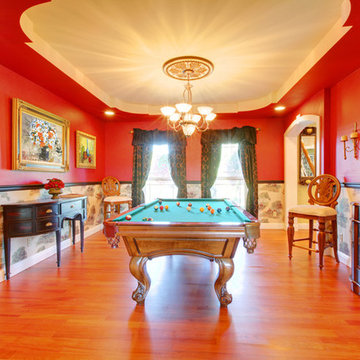
MLS Real Estate Photogrpahy
Großer, Fernseherloser Stilmix Hobbyraum ohne Kamin, im Loft-Stil mit roter Wandfarbe, braunem Holzboden und Kaminumrandung aus Holz in Miami
Großer, Fernseherloser Stilmix Hobbyraum ohne Kamin, im Loft-Stil mit roter Wandfarbe, braunem Holzboden und Kaminumrandung aus Holz in Miami
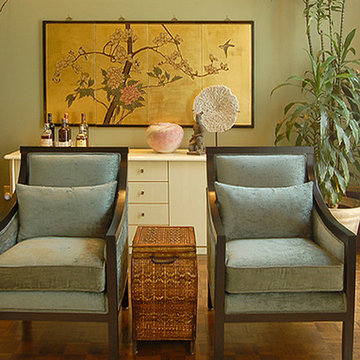
A gold-leaf Chinese screen is the backdrop for a new pair of show-wood chairs. Frames are simple and contemporary, with an espresso finish. Fabric is a more traditional velvet. A woven bamboo chest adds another Asian touch..
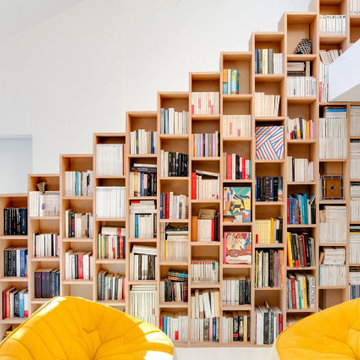
Project: Private house, Antony, FR
Application: Bookcases
Kind of wood: Beech
Product: Panel two-sided
Design and realisation: Andrea Mosca Creative studio
(link should be: http://www.andreamosca.com/), Paris, FR
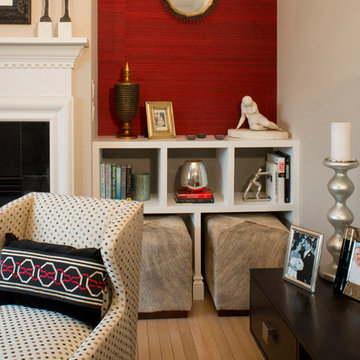
Dan Davis Design designed custom built-in bookshelves for this small condo to display art and to house custom cowhide ottomans that can be pulled out for additional seating. Silk red wallpaper highlights the fireplace. Custom sectional and ottoman anchor the room. Photography by Gene Meadows
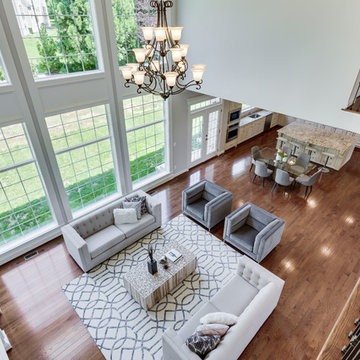
Fireplace, Tall Windows
Asta Homes
Great Falls, VA 22066
Klassisches Wohnzimmer im Loft-Stil mit grauer Wandfarbe, dunklem Holzboden, Kamin, Kaminumrandung aus Holz und braunem Boden in Washington, D.C.
Klassisches Wohnzimmer im Loft-Stil mit grauer Wandfarbe, dunklem Holzboden, Kamin, Kaminumrandung aus Holz und braunem Boden in Washington, D.C.
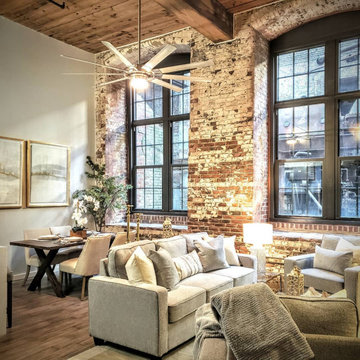
We had the pleasure to work on this historical property in Atlanta. Out side these windows are the original cotton machines still in place back in the day when this facility was a Cotton mill. The actual home currently is right around
1100 sq ft.
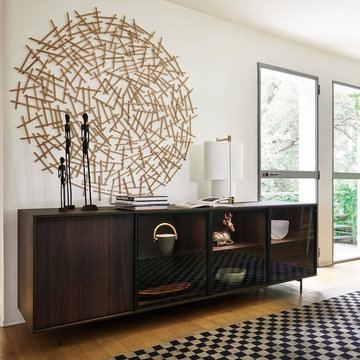
Exklusives Design Highboard aus Italien. Dieses Highboard wird nur auf Bestellung für Sie produziert. Ein besonderes Highlight sind die grifflosen Fronten und die farblich abgesetzte Hohlkehle. Über diese Griffkerbe können alle Türen und Schubladen einfach geöffnet werden, ohne Fingerabdrücke auf der Front zu hinterlassen.
Die Schublade verfügen über hochwertige Blum Gleitschienen mit Vollauszug und Blumotion Soft-Einzug.
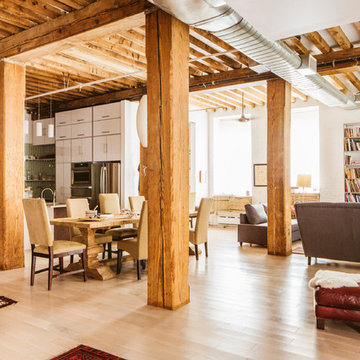
http://www.onefinestay.com/
Mittelgroße, Fernseherlose Industrial Bibliothek im Loft-Stil mit weißer Wandfarbe, hellem Holzboden, Kamin und Kaminumrandung aus Holz in New York
Mittelgroße, Fernseherlose Industrial Bibliothek im Loft-Stil mit weißer Wandfarbe, hellem Holzboden, Kamin und Kaminumrandung aus Holz in New York
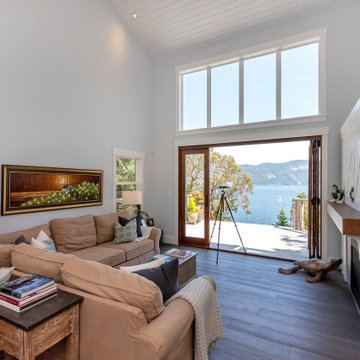
Also known as Seabreeze, this award-winning custom home, in collaboration with Andrea Burrell Design, has been featured in the Spring 2020 edition of Boulevard Magazine. Our Genoa Bay Custom Home sits on a beautiful oceanfront lot in Maple Bay. The house is positioned high atop a steep slope and involved careful tree clearing and excavation. With three bedrooms and two full bathrooms and a powder room for a total of 2,278 square feet, this well-designed home offers plenty of space.
Interior Design was completed by Andrea Burrell Design, and includes many unique features. The hidden pantry and fridge, ship-lap styling, hallway closet for the master bedroom, and reclaimed vanity are all very impressive. But what can’t be beat are the ocean views from the three-tiered deck.
Photos By: Luc Cardinal
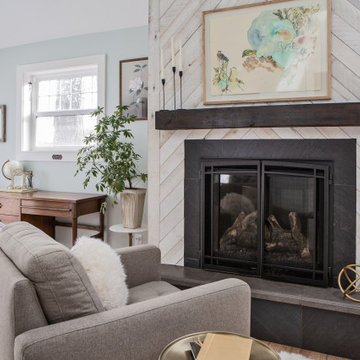
Our client’s charming cottage was no longer meeting the needs of their family. We needed to give them more space but not lose the quaint characteristics that make this little historic home so unique. So we didn’t go up, and we didn’t go wide, instead we took this master suite addition straight out into the backyard and maintained 100% of the original historic façade.
Master Suite
This master suite is truly a private retreat. We were able to create a variety of zones in this suite to allow room for a good night’s sleep, reading by a roaring fire, or catching up on correspondence. The fireplace became the real focal point in this suite. Wrapped in herringbone whitewashed wood planks and accented with a dark stone hearth and wood mantle, we can’t take our eyes off this beauty. With its own private deck and access to the backyard, there is really no reason to ever leave this little sanctuary.
Master Bathroom
The master bathroom meets all the homeowner’s modern needs but has plenty of cozy accents that make it feel right at home in the rest of the space. A natural wood vanity with a mixture of brass and bronze metals gives us the right amount of warmth, and contrasts beautifully with the off-white floor tile and its vintage hex shape. Now the shower is where we had a little fun, we introduced the soft matte blue/green tile with satin brass accents, and solid quartz floor (do you see those veins?!). And the commode room is where we had a lot fun, the leopard print wallpaper gives us all lux vibes (rawr!) and pairs just perfectly with the hex floor tile and vintage door hardware.
Hall Bathroom
We wanted the hall bathroom to drip with vintage charm as well but opted to play with a simpler color palette in this space. We utilized black and white tile with fun patterns (like the little boarder on the floor) and kept this room feeling crisp and bright.
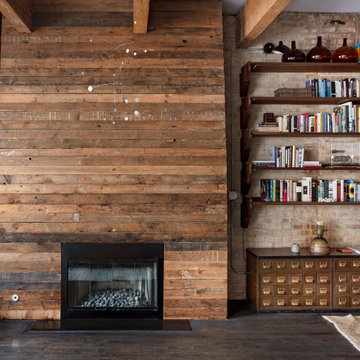
Mid-Century Wohnzimmer im Loft-Stil mit brauner Wandfarbe, braunem Holzboden, Kamin, braunem Boden, freigelegten Dachbalken, Ziegelwänden und Kaminumrandung aus Holz in Chicago
Wohnzimmer im Loft-Stil mit Kaminumrandung aus Holz Ideen und Design
5