Wohnzimmer im Loft-Stil mit Schieferboden Ideen und Design
Suche verfeinern:
Budget
Sortieren nach:Heute beliebt
21 – 40 von 97 Fotos
1 von 3
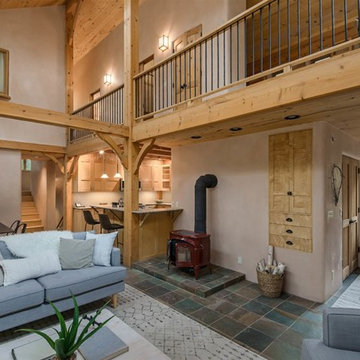
Mittelgroßes, Fernseherloses Mediterranes Wohnzimmer im Loft-Stil mit beiger Wandfarbe, Schieferboden, Kaminofen, gefliester Kaminumrandung und grauem Boden in Sonstige
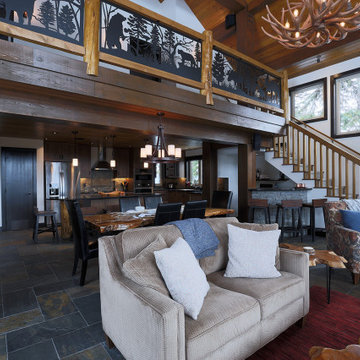
Entering the chalet, an open concept great room greets you. Kitchen, dining, and vaulted living room with wood ceilings create uplifting space to gather and connect. The living room features a vaulted ceiling, expansive windows, and upper loft with decorative railing panels.
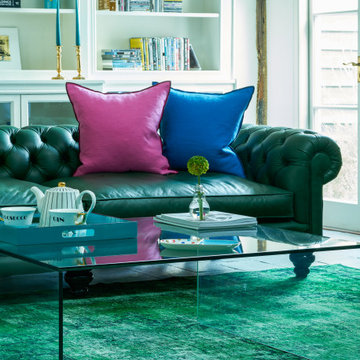
The brief from the client was to create a relaxing space where to kick off the shoes after a long day and snuggle down and, at the same time, create a joyful and very colourful and eclectic space to entertain.
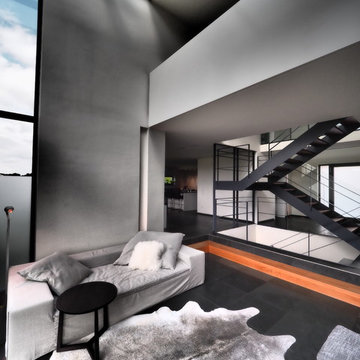
Großes, Repräsentatives, Fernseherloses Modernes Wohnzimmer ohne Kamin, im Loft-Stil mit grauer Wandfarbe, Schieferboden und schwarzem Boden in Sonstige
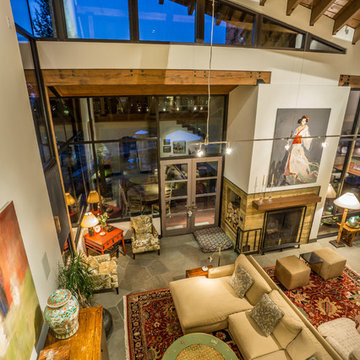
Ross Chandler
Großes Modernes Wohnzimmer im Loft-Stil mit weißer Wandfarbe, Schieferboden, Tunnelkamin und Kaminumrandung aus Beton in Sonstige
Großes Modernes Wohnzimmer im Loft-Stil mit weißer Wandfarbe, Schieferboden, Tunnelkamin und Kaminumrandung aus Beton in Sonstige
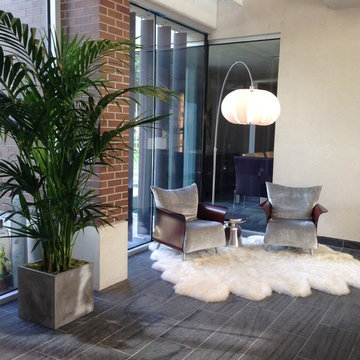
Midcentury chairs, arc light, sheepskin rug, cast concrete walls
Geräumiges Modernes Wohnzimmer im Loft-Stil mit Schieferboden in New Orleans
Geräumiges Modernes Wohnzimmer im Loft-Stil mit Schieferboden in New Orleans
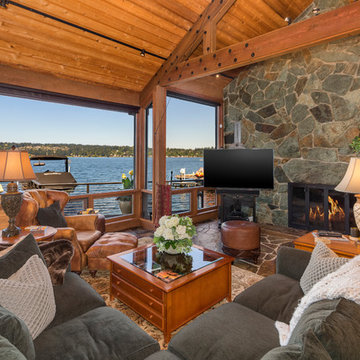
Andrew O'Neill, Clarity Northwest (Seattle)
Mittelgroßes Uriges Wohnzimmer im Loft-Stil mit Schieferboden, Kamin, Kaminumrandung aus Stein und freistehendem TV in Seattle
Mittelgroßes Uriges Wohnzimmer im Loft-Stil mit Schieferboden, Kamin, Kaminumrandung aus Stein und freistehendem TV in Seattle
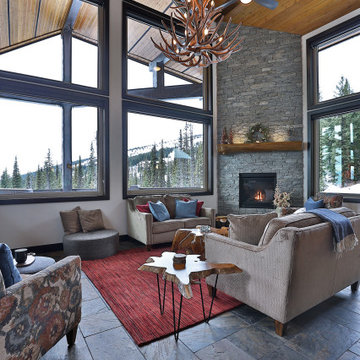
Entering the chalet, an open concept great room greets you. Kitchen, dining, and vaulted living room with wood ceilings create uplifting space to gather and connect. The living room features a vaulted ceiling, expansive windows, and upper loft with decorative railing panels.
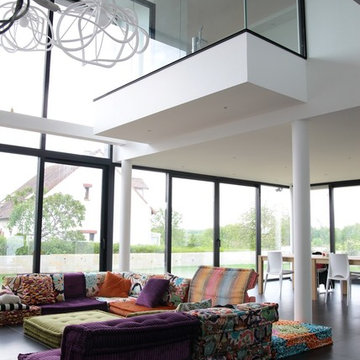
© Rusticasa
Großes Modernes Wohnzimmer im Loft-Stil mit weißer Wandfarbe, Schieferboden und schwarzem Boden in Paris
Großes Modernes Wohnzimmer im Loft-Stil mit weißer Wandfarbe, Schieferboden und schwarzem Boden in Paris
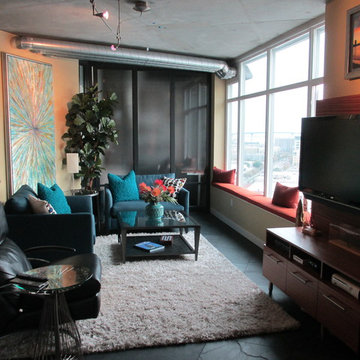
Kleines Modernes Wohnzimmer im Loft-Stil mit Schieferboden und TV-Wand in San Diego
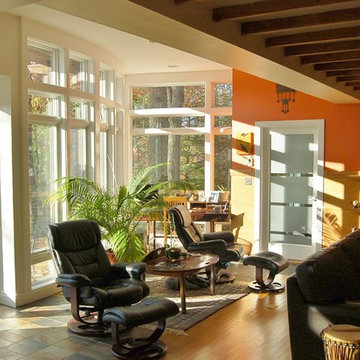
Taller ceiling and slate floor tile in this image delineates extent of an addition to the existing Family room. Tall window wall looks directly out to elevated Deck and the lower level Pool. Note maple shelves interweaving with slate wall tile.
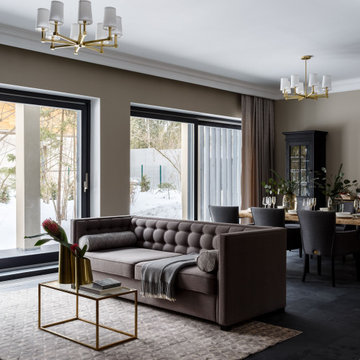
Гостиная-каминая-столовая
Großes Modernes Wohnzimmer im Loft-Stil mit beiger Wandfarbe, Schieferboden, Gaskamin, Kaminumrandung aus Stein und schwarzem Boden in Moskau
Großes Modernes Wohnzimmer im Loft-Stil mit beiger Wandfarbe, Schieferboden, Gaskamin, Kaminumrandung aus Stein und schwarzem Boden in Moskau
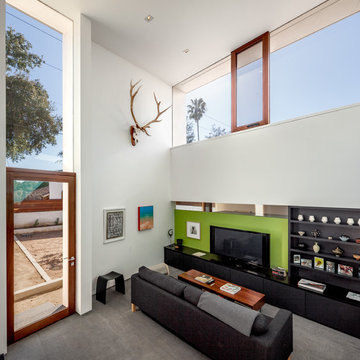
Mittelgroßes Modernes Wohnzimmer ohne Kamin, im Loft-Stil mit weißer Wandfarbe, Schieferboden, Multimediawand und grauem Boden in Los Angeles
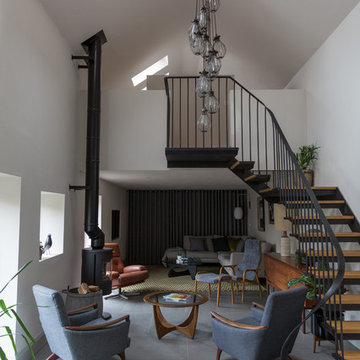
www.evephotography.co.uk
Mittelgroßes Retro Wohnzimmer im Loft-Stil mit Schieferboden und grauem Boden in Sonstige
Mittelgroßes Retro Wohnzimmer im Loft-Stil mit Schieferboden und grauem Boden in Sonstige
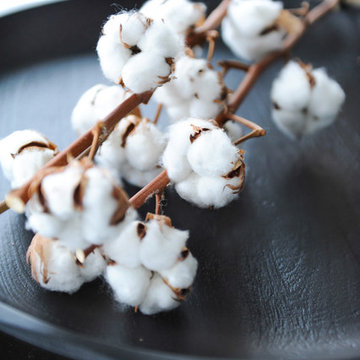
The homeowners of this condo sought our assistance when downsizing from a large family home on Howe Sound to a small urban condo in Lower Lonsdale, North Vancouver. They asked us to incorporate many of their precious antiques and art pieces into the new design. Our challenges here were twofold; first, how to deal with the unconventional curved floor plan with vast South facing windows that provide a 180 degree view of downtown Vancouver, and second, how to successfully merge an eclectic collection of antique pieces into a modern setting. We began by updating most of their artwork with new matting and framing. We created a gallery effect by grouping like artwork together and displaying larger pieces on the sections of wall between the windows, lighting them with black wall sconces for a graphic effect. We re-upholstered their antique seating with more contemporary fabrics choices - a gray flannel on their Victorian fainting couch and a fun orange chenille animal print on their Louis style chairs. We selected black as an accent colour for many of the accessories as well as the dining room wall to give the space a sophisticated modern edge. The new pieces that we added, including the sofa, coffee table and dining light fixture are mid century inspired, bridging the gap between old and new. White walls and understated wallpaper provide the perfect backdrop for the colourful mix of antique pieces. Interior Design by Lori Steeves, Simply Home Decorating. Photos by Tracey Ayton Photography
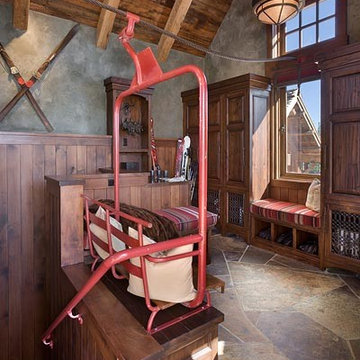
Roger Wade
Uriges Wohnzimmer im Loft-Stil mit grauer Wandfarbe und Schieferboden in Sonstige
Uriges Wohnzimmer im Loft-Stil mit grauer Wandfarbe und Schieferboden in Sonstige
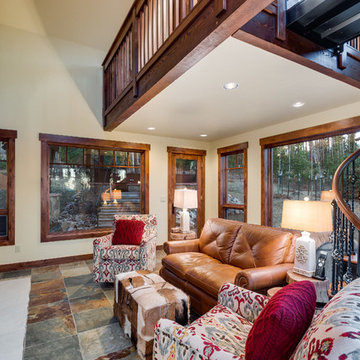
Designed as a spec home for a speedy sale, the Breckenridge Timber Accent Home offered a familiar yet transitional mountain style architecture within an amenity-rich atmosphere found in the Highlands at Breckenridge neighborhood. Since then the home has blossomed with its new Owners who have added an exceptional parlor room, loft, study, fireplace, heavy timber gazebo, linear stone fire pit and natural stone patio finishes with immaculate landscaping throughout!
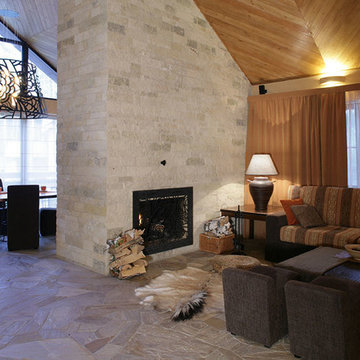
Mittelgroßes Rustikales Musikzimmer im Loft-Stil mit beiger Wandfarbe, Schieferboden, Kamin, Kaminumrandung aus Stein und freistehendem TV in Novosibirsk
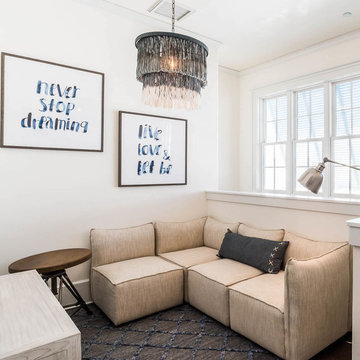
Alyc Beach Vacation Rental, kids retreat into their own space to watch TV and hang out with friends
Großer Maritimer Hobbyraum im Loft-Stil mit weißer Wandfarbe, Schieferboden, TV-Wand und grauem Boden in Miami
Großer Maritimer Hobbyraum im Loft-Stil mit weißer Wandfarbe, Schieferboden, TV-Wand und grauem Boden in Miami
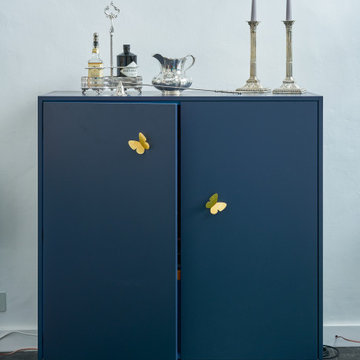
The brief from the client was to create a relaxing space where to kick off the shoes after a long day and snuggle down and, at the same time, create a joyful and very colourful and eclectic space to entertain.
Wohnzimmer im Loft-Stil mit Schieferboden Ideen und Design
2