Wohnzimmer im Loft-Stil mit Schieferboden Ideen und Design
Suche verfeinern:
Budget
Sortieren nach:Heute beliebt
81 – 97 von 97 Fotos
1 von 3
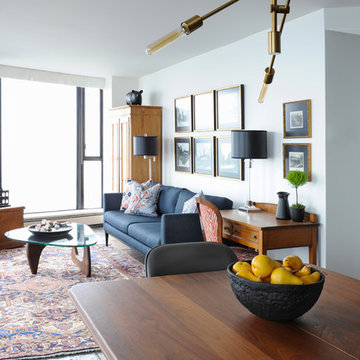
The homeowners of this condo sought our assistance when downsizing from a large family home on Howe Sound to a small urban condo in Lower Lonsdale, North Vancouver. They asked us to incorporate many of their precious antiques and art pieces into the new design. Our challenges here were twofold; first, how to deal with the unconventional curved floor plan with vast South facing windows that provide a 180 degree view of downtown Vancouver, and second, how to successfully merge an eclectic collection of antique pieces into a modern setting. We began by updating most of their artwork with new matting and framing. We created a gallery effect by grouping like artwork together and displaying larger pieces on the sections of wall between the windows, lighting them with black wall sconces for a graphic effect. We re-upholstered their antique seating with more contemporary fabrics choices - a gray flannel on their Victorian fainting couch and a fun orange chenille animal print on their Louis style chairs. We selected black as an accent colour for many of the accessories as well as the dining room wall to give the space a sophisticated modern edge. The new pieces that we added, including the sofa, coffee table and dining light fixture are mid century inspired, bridging the gap between old and new. White walls and understated wallpaper provide the perfect backdrop for the colourful mix of antique pieces. Interior Design by Lori Steeves, Simply Home Decorating. Photos by Tracey Ayton Photography

FineCraft Contractors, Inc.
Harrison Design
Kleines Modernes Wohnzimmer im Loft-Stil mit Hausbar, beiger Wandfarbe, Schieferboden, TV-Wand, buntem Boden, gewölbter Decke und Holzdielenwänden in Washington, D.C.
Kleines Modernes Wohnzimmer im Loft-Stil mit Hausbar, beiger Wandfarbe, Schieferboden, TV-Wand, buntem Boden, gewölbter Decke und Holzdielenwänden in Washington, D.C.
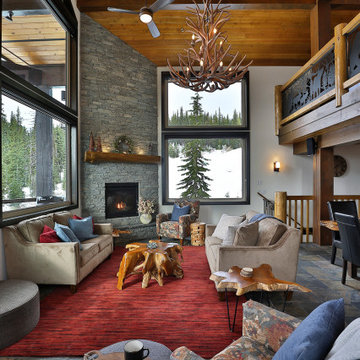
Entering the chalet, an open concept great room greets you. Kitchen, dining, and vaulted living room with wood ceilings create uplifting space to gather and connect. The living room features a vaulted ceiling, expansive windows, and upper loft with decorative railing panels.
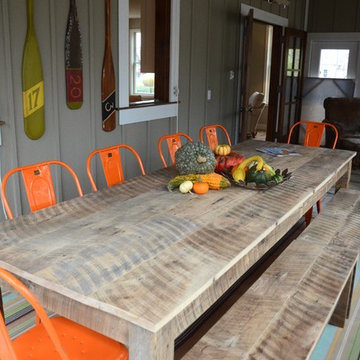
Fantastic, fun new family home in quaint Douglas, Michigan. A transitional open-concept house with an outdoor dining area complete with orange outdoor dining chairs that pair perfectly with the rustic, wooden outdoor table, and fall themed decor.
Home located in Douglas, Michigan. Designed by Bayberry Cottage who also serves South Haven, Kalamazoo, Saugatuck, St Joseph, & Holland.
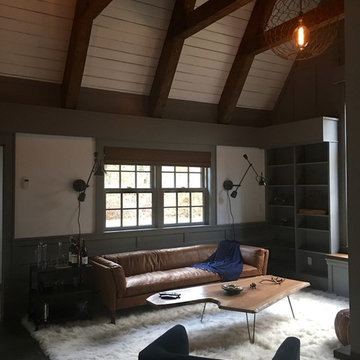
Kleines Klassisches Wohnzimmer im Loft-Stil mit grauer Wandfarbe, Schieferboden, Kamin, Kaminumrandung aus Stein, Multimediawand und grauem Boden in New York
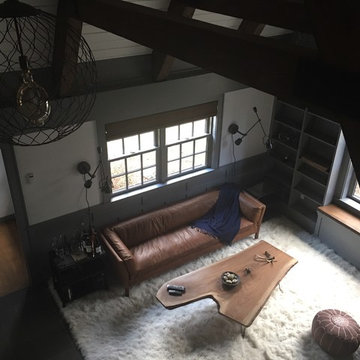
Kleines Klassisches Wohnzimmer im Loft-Stil mit grauer Wandfarbe, Schieferboden, Kamin, Kaminumrandung aus Stein, Multimediawand und grauem Boden in New York
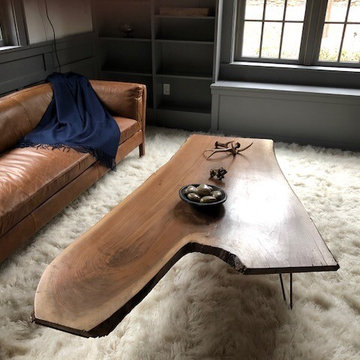
Kleines Klassisches Wohnzimmer im Loft-Stil mit grauer Wandfarbe, Schieferboden, Kamin, Kaminumrandung aus Stein, Multimediawand und grauem Boden in New York
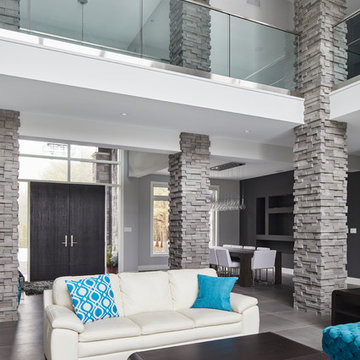
Cool grey stone pillars are used throughout the room for both modern aesthetic and to segment the open concept design to create a better flow within the space.
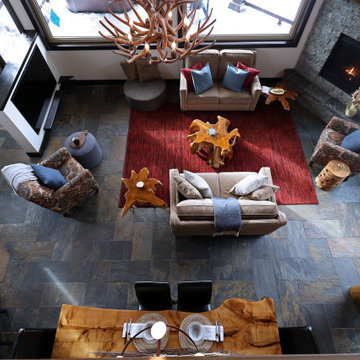
Entering the chalet, an open concept great room greets you. Kitchen, dining, and vaulted living room with wood ceilings create uplifting space to gather and connect. The living room features a vaulted ceiling, expansive windows, and upper loft with decorative railing panels.

Entering the chalet, an open concept great room greets you. Kitchen, dining, and vaulted living room with wood ceilings create uplifting space to gather and connect. The living room features a vaulted ceiling, expansive windows, and upper loft with decorative railing panels.
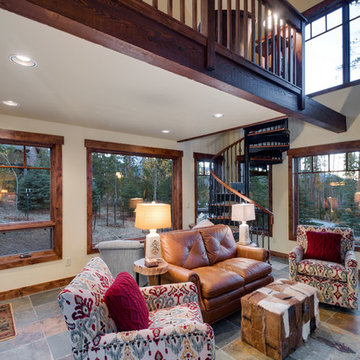
Designed as a spec home for a speedy sale, the Breckenridge Timber Accent Home offered a familiar yet transitional mountain style architecture within an amenity-rich atmosphere found in the Highlands at Breckenridge neighborhood. Since then the home has blossomed with its new Owners who have added an exceptional parlor room, loft, study, fireplace, heavy timber gazebo, linear stone fire pit and natural stone patio finishes with immaculate landscaping throughout!
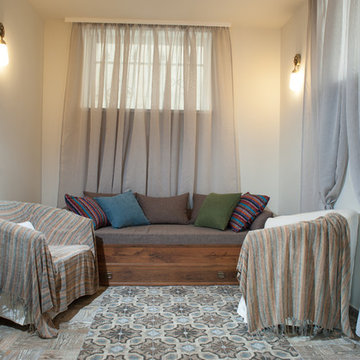
Kleines Asiatisches Wohnzimmer im Loft-Stil mit weißer Wandfarbe, Schieferboden, TV-Wand und beigem Boden in Sonstige
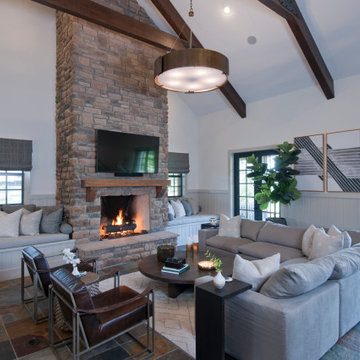
Mittelgroßes Uriges Wohnzimmer im Loft-Stil mit beiger Wandfarbe, Schieferboden, Kamin, Kaminumrandung aus Stein, TV-Wand, braunem Boden und freigelegten Dachbalken in Miami
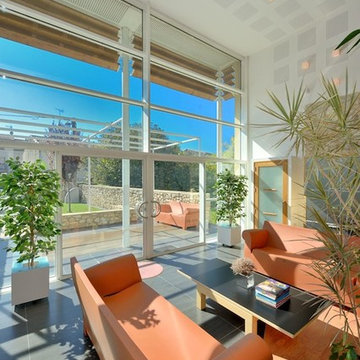
CONCEPT DEDANS-DEHORS
ACCES DIRECT SUR LA TERRASSE ET LE JARDIN
Mittelgroßes Modernes Wohnzimmer im Loft-Stil mit weißer Wandfarbe und Schieferboden in Montpellier
Mittelgroßes Modernes Wohnzimmer im Loft-Stil mit weißer Wandfarbe und Schieferboden in Montpellier
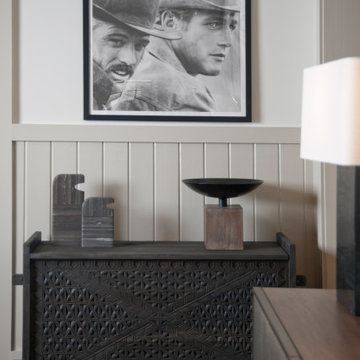
Mittelgroßes Uriges Wohnzimmer im Loft-Stil mit beiger Wandfarbe, Schieferboden, Kamin, Kaminumrandung aus Stein, TV-Wand, braunem Boden, freigelegten Dachbalken und Wandpaneelen in Miami
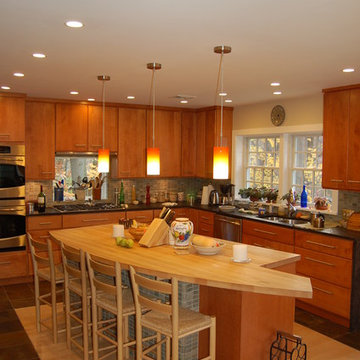
Butcher block countertop acts as both a functional surface to prepare meals and an accent material to highlight the island. Island countertop can easily seat 5-6 guests, while allowing the cook(s) a clear area in which to work. Slate tiles create a border for the maple inset.
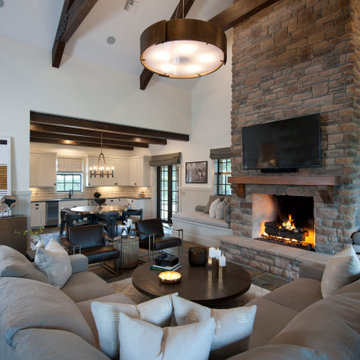
Mittelgroßes Rustikales Wohnzimmer im Loft-Stil mit beiger Wandfarbe, Schieferboden, Kamin, Kaminumrandung aus Stein, TV-Wand, braunem Boden und freigelegten Dachbalken in Miami
Wohnzimmer im Loft-Stil mit Schieferboden Ideen und Design
5