Wohnzimmer in grau-weiß Ideen und Design
Suche verfeinern:
Budget
Sortieren nach:Heute beliebt
1 – 20 von 2.382 Fotos
1 von 2

Mittelgroßes, Repräsentatives, Abgetrenntes Modernes Wohnzimmer in grau-weiß mit weißer Wandfarbe, braunem Holzboden, Kamin, Kaminumrandung aus Stein, Multimediawand, beigem Boden, Kassettendecke und Wandpaneelen in London

Основная задача: создать современный светлый интерьер для молодой семейной пары с двумя детьми.
В проекте большая часть материалов российского производства, вся мебель российского производства.
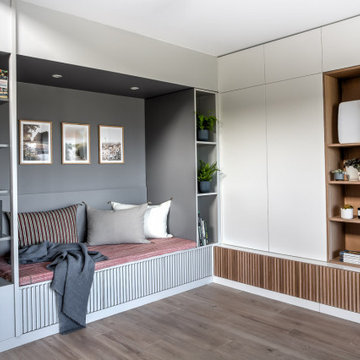
Nous avons complètement intégré une banquette dans un ensemble d'agencements sur-mesure, dans le prolongement des rangements créées sous l’escalier, et avons ainsi donné une vraie fonction à cet espace qui n’était auparavant qu’un simple renfoncement inexploité.
Cette banquette vient ainsi se fondre parfaitement dans le décor avec son design minimaliste.
Chaque détail y a son importance : la forme, les finitions, la couleur, le tissu de l’assise, et chaque projet est unique.

The wall separating the kitchen from the living room was removed, creating this beautiful open concept living area. The carpeting was replaced with hardwood in a dark stain, and the blue, grey and white rug create a welcoming area to lounge on the new sectional.
Gugel Photography
A couple living in Washington Township wanted to completely open up their kitchen, dining, and living room space, replace dated materials and finishes and add brand-new furnishings, lighting, and décor to reimagine their space.
They were dreaming of a complete kitchen remodel with a new footprint to make it more functional, as their old floor plan wasn't working for them anymore, and a modern fireplace remodel to breathe new life into their living room area.
Our first step was to create a great room space for this couple by removing a wall to open up the space and redesigning the kitchen so that the refrigerator, cooktop, and new island were placed in the right way to increase functionality and prep surface area. Rain glass tile backsplash made for a stunning wow factor in the kitchen, as did the pendant lighting added above the island and new fixtures in the dining area and foyer.
Since the client's favorite color was blue, we sprinkled it throughout the space with a calming gray and white palette to ground the colorful pops. Wood flooring added warmth and uniformity, while new dining and living room furnishings, rugs, and décor created warm, welcoming, and comfortable gathering areas with enough seating to entertain guests. Finally, we replaced the fireplace tile and mantel with modern white stacked stone for a contemporary update.

Казахстан славится своим гостеприимством, и почти в каждой квартире основным пожеланием является большой стол в гостиной. Стол трансформер раскладывается до 4 метров в длину! Освещение продумано для разных сценариев жизни.
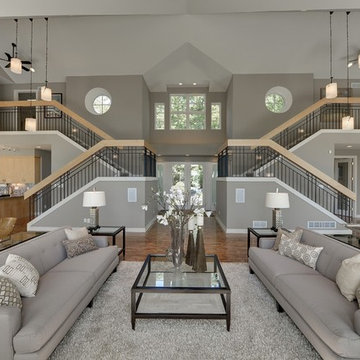
Spacecrafting/Architectural Photography
Geräumiges, Offenes Modernes Wohnzimmer in grau-weiß mit grauer Wandfarbe in Minneapolis
Geräumiges, Offenes Modernes Wohnzimmer in grau-weiß mit grauer Wandfarbe in Minneapolis

Mittelgroßes, Offenes Modernes Wohnzimmer in grau-weiß ohne Kamin mit Hausbar, beiger Wandfarbe, Laminat, TV-Wand, braunem Boden, Tapetendecke und Tapetenwänden in Sonstige
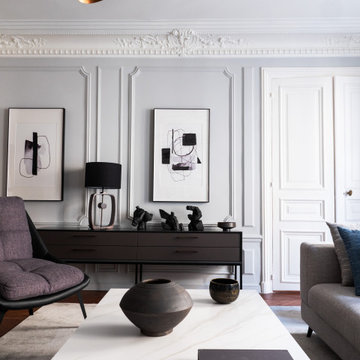
Cet ancien bureau, particulièrement délabré lors de l’achat, avait subi un certain nombre de sinistres et avait besoin d’être intégralement rénové. Notre objectif : le transformer en une résidence luxueuse destinée à la location.
De manière générale, toute l’électricité et les plomberies ont été refaites à neuf. Les fenêtres ont été intégralement changées pour laisser place à de jolies fenêtres avec montures en bois et double-vitrage.
Dans l’ensemble de l’appartement, le parquet en pointe de Hongrie a été poncé et vitrifié et les lattes en bois endommagées remplacées. Les plafonds abimés par les dégâts d’un incendie ont été réparés, et les couches de peintures qui recouvraient les motifs de moulures ont été délicatement décapées pour leur redonner leur relief d’origine. Bien-sûr, les fissures ont été rebouchées et l’intégralité des murs repeints.
Dans la cuisine, nous avons créé un espace particulièrement convivial, moderne et surtout pratique, incluant un garde-manger avec des nombreuses étagères.
Dans la chambre parentale, nous avons construit un mur et réalisé un sublime travail de menuiserie incluant une porte cachée dans le placard, donnant accès à une salle de bain luxueuse vêtue de marbre du sol au plafond.

Mittelgroßes Modernes Wohnzimmer in grau-weiß mit grauer Wandfarbe, Laminat, TV-Wand, beigem Boden und Wandpaneelen in Sonstige
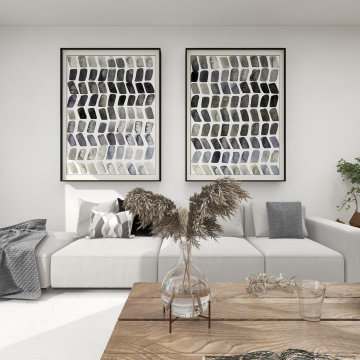
Mittelgroßes, Offenes Modernes Wohnzimmer in grau-weiß mit weißer Wandfarbe, hellem Holzboden und TV-Wand in London

Kleines, Offenes Skandinavisches Wohnzimmer in grau-weiß ohne Kamin mit TV-Wand, braunem Boden, Tapetendecke, Hausbar, grauer Wandfarbe und gebeiztem Holzboden in Sonstige

Kleines, Offenes Modernes Wohnzimmer in grau-weiß mit weißer Wandfarbe, braunem Holzboden, TV-Wand, beigem Boden, eingelassener Decke und Wandpaneelen in Moskau
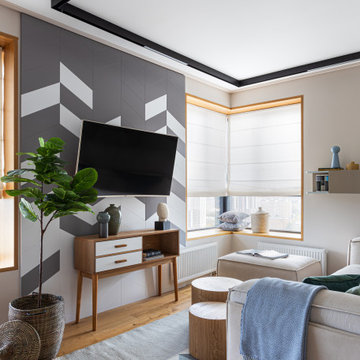
Skandinavisches Wohnzimmer in grau-weiß mit grauer Wandfarbe, braunem Holzboden und TV-Wand in Moskau
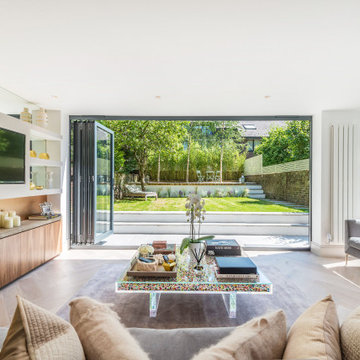
This living room was created in a new extension to bring more light and space to the apartment. The clients wanted modern luxurious indoor our door living.
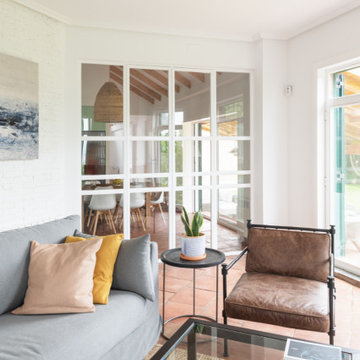
Segundo salón del chalet en Asturias decorado en tonos claros
Großes, Offenes Uriges Wohnzimmer in grau-weiß mit weißer Wandfarbe, Terrakottaboden, Kamin, Kaminumrandung aus Backstein und braunem Boden in Sonstige
Großes, Offenes Uriges Wohnzimmer in grau-weiß mit weißer Wandfarbe, Terrakottaboden, Kamin, Kaminumrandung aus Backstein und braunem Boden in Sonstige

New home construction material selections, custom furniture, accessories, and window coverings by Che Bella Interiors Design + Remodeling, serving the Minneapolis & St. Paul area. Learn more at www.chebellainteriors.com.
Photos by Spacecrafting Photography, Inc

Understated luxury and timeless elegance.
Kleines, Offenes Modernes Wohnzimmer mit weißer Wandfarbe, hellem Holzboden, verstecktem TV, beigem Boden, Kassettendecke und Tapetenwänden in London
Kleines, Offenes Modernes Wohnzimmer mit weißer Wandfarbe, hellem Holzboden, verstecktem TV, beigem Boden, Kassettendecke und Tapetenwänden in London

Family living room. Styled in club-style, wave curtains in Danish wool grey fabric, 50's style wall and floorlamps, and vintage armchair in maroon.
Großes, Abgetrenntes Modernes Wohnzimmer in grau-weiß mit grauer Wandfarbe, hellem Holzboden, Kamin, Kaminumrandung aus Metall, Eck-TV, beigem Boden und Wandpaneelen in London
Großes, Abgetrenntes Modernes Wohnzimmer in grau-weiß mit grauer Wandfarbe, hellem Holzboden, Kamin, Kaminumrandung aus Metall, Eck-TV, beigem Boden und Wandpaneelen in London
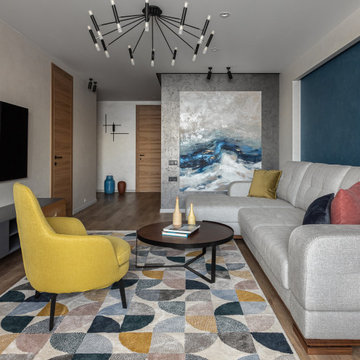
Гостиная. Диван, möbel&zeit. Столик, Enza Home. ТВ тумба, La Redoute. Кресло, Le Comfort. Ковер, Mc Three. Люстра, Maytoni. Картина Саши Киреевой. Кувшины, Kare. Вазы на столике, Le Fabric.

Cedar Cove Modern benefits from its integration into the landscape. The house is set back from Lake Webster to preserve an existing stand of broadleaf trees that filter the low western sun that sets over the lake. Its split-level design follows the gentle grade of the surrounding slope. The L-shape of the house forms a protected garden entryway in the area of the house facing away from the lake while a two-story stone wall marks the entry and continues through the width of the house, leading the eye to a rear terrace. This terrace has a spectacular view aided by the structure’s smart positioning in relationship to Lake Webster.
The interior spaces are also organized to prioritize views of the lake. The living room looks out over the stone terrace at the rear of the house. The bisecting stone wall forms the fireplace in the living room and visually separates the two-story bedroom wing from the active spaces of the house. The screen porch, a staple of our modern house designs, flanks the terrace. Viewed from the lake, the house accentuates the contours of the land, while the clerestory window above the living room emits a soft glow through the canopy of preserved trees.
Wohnzimmer in grau-weiß Ideen und Design
1