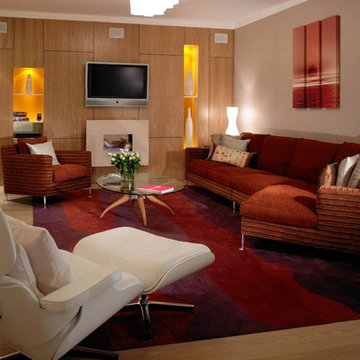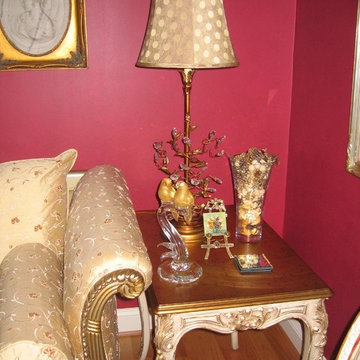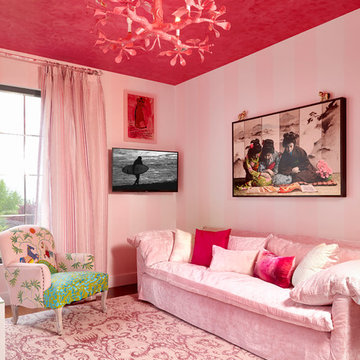Wohnzimmer in Rot Ideen und Bilder
Suche verfeinern:
Budget
Sortieren nach:Heute beliebt
121 – 140 von 18.594 Fotos
1 von 2

Kleine, Abgetrennte Eklektische Bibliothek mit grauer Wandfarbe und braunem Holzboden in Philadelphia
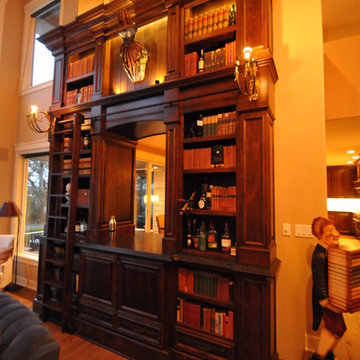
Große, Fernseherlose, Abgetrennte Klassische Bibliothek mit beiger Wandfarbe, dunklem Holzboden und braunem Boden in Portland
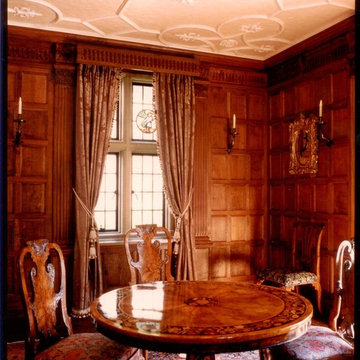
Oak Paneled Gothic Style Small Occasional Room
English Antique Furniture and Silk Draperies
Leaded Windows with Cartouches
Antique Needle Point Chair Seats

David Wakely
Fernseherloses, Offenes, Großes Mediterranes Wohnzimmer mit dunklem Holzboden, Kamin, Kaminumrandung aus Stein und brauner Wandfarbe in San Francisco
Fernseherloses, Offenes, Großes Mediterranes Wohnzimmer mit dunklem Holzboden, Kamin, Kaminumrandung aus Stein und brauner Wandfarbe in San Francisco
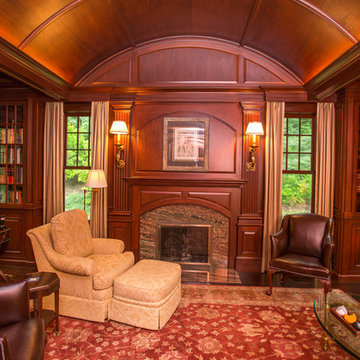
Klassische Bibliothek mit braunem Holzboden, Kamin und Kaminumrandung aus Stein in Boston
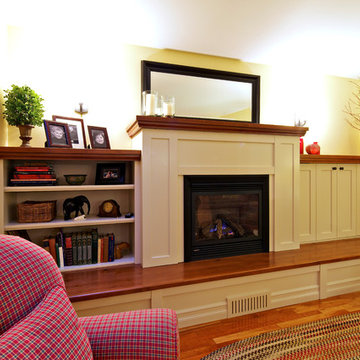
Mittelgroßes, Fernseherloses, Abgetrenntes Klassisches Wohnzimmer mit gelber Wandfarbe, braunem Holzboden, Kamin und Kaminumrandung aus Holz in Vancouver
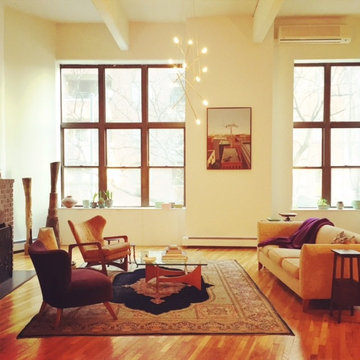
Emily Higgins
Mittelgroßes Stilmix Wohnzimmer im Loft-Stil mit braunem Holzboden, Kamin und Kaminumrandung aus Backstein in New York
Mittelgroßes Stilmix Wohnzimmer im Loft-Stil mit braunem Holzboden, Kamin und Kaminumrandung aus Backstein in New York

To dwell and establish connections with a place is a basic human necessity often combined, amongst other things, with light and is performed in association with the elements that generate it, be they natural or artificial. And in the renovation of this purpose-built first floor flat in a quiet residential street in Kennington, the use of light in its varied forms is adopted to modulate the space and create a brand new dwelling, adapted to modern living standards.
From the intentionally darkened entrance lobby at the lower ground floor – as seen in Mackintosh’s Hill House – one is led to a brighter upper level where the insertion of wide pivot doors creates a flexible open plan centred around an unfinished plaster box-like pod. Kitchen and living room are connected and use a stair balustrade that doubles as a bench seat; this allows the landing to become an extension of the kitchen/dining area - rather than being merely circulation space – with a new external view towards the landscaped terrace at the rear.
The attic space is converted: a modernist black box, clad in natural slate tiles and with a wide sliding window, is inserted in the rear roof slope to accommodate a bedroom and a bathroom.
A new relationship can eventually be established with all new and existing exterior openings, now visible from the former landing space: traditional timber sash windows are re-introduced to replace unsightly UPVC frames, and skylights are put in to direct one’s view outwards and upwards.
photo: Gianluca Maver
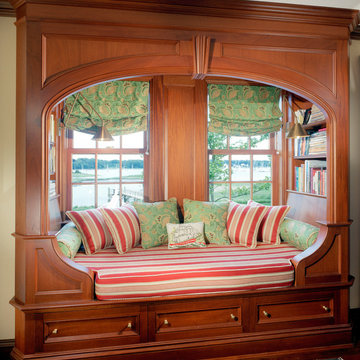
Opposite the fireplace wall, a paneled, arch top cased opening leads to an intimate reading nook offering glimpses to the Long Island Sound.
Abgetrenntes Klassisches Wohnzimmer in New York
Abgetrenntes Klassisches Wohnzimmer in New York
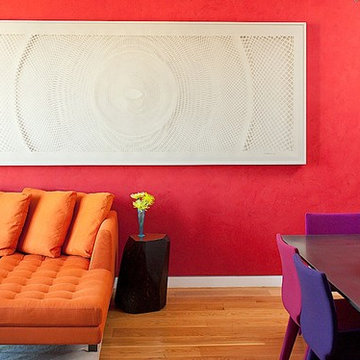
Fernseherloses, Offenes Modernes Wohnzimmer mit roter Wandfarbe und braunem Holzboden in San Francisco

Photography: Paul Dyer
Mittelgroßes, Repräsentatives, Abgetrenntes Klassisches Wohnzimmer mit beiger Wandfarbe und braunem Holzboden in San Francisco
Mittelgroßes, Repräsentatives, Abgetrenntes Klassisches Wohnzimmer mit beiger Wandfarbe und braunem Holzboden in San Francisco
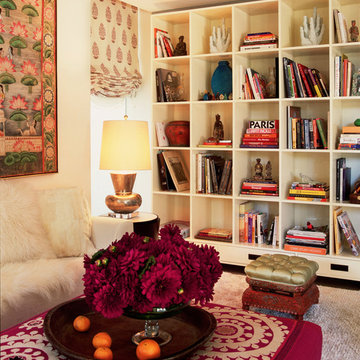
This open lacquered cabinet is terrific for books and collectibles.
Mittelgroßes, Repräsentatives, Abgetrenntes Modernes Wohnzimmer ohne Kamin mit beiger Wandfarbe und dunklem Holzboden in Los Angeles
Mittelgroßes, Repräsentatives, Abgetrenntes Modernes Wohnzimmer ohne Kamin mit beiger Wandfarbe und dunklem Holzboden in Los Angeles
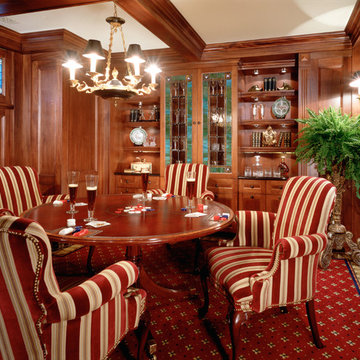
The existing "dark & scary" basement was transformed into a space reminiscent of an English estate. Perhaps the most dramatic space is the secret card room, which now occupies the old coal storage space. Access to this space is through a secret door hidden within the mahogany paneling. Throughout the space, every detail reflects the supreme quality one would expect to find in an early 1900s mansion, from the custom-designed stained glass to the exquisitely handcrafted bar. - Randal Buffy Architects - Billy Beason Interior Design - Karen Melvin Photography
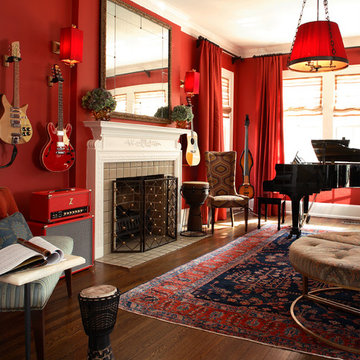
Living room and music room, red walls, red light fixtures, traditional space with eclectic furnishings, dramatic but fun, guitars hanging on the walls to keep space on floor open, antique persian rug,custom #317 cocktail ottman from the Christy Dillard Collection by Lorts, grand piano, light filled room, Chris Little Photography
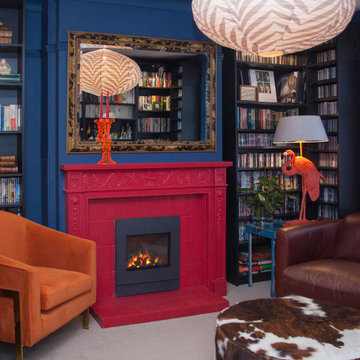
Kleine, Abgetrennte Moderne Bibliothek mit blauer Wandfarbe, Teppichboden, Kamin, beigem Boden und gefliester Kaminumrandung in Wiltshire

Maritimes Wohnzimmer mit gewölbter Decke und vertäfelten Wänden in Los Angeles

We infused jewel tones and fun art into this Austin home.
Project designed by Sara Barney’s Austin interior design studio BANDD DESIGN. They serve the entire Austin area and its surrounding towns, with an emphasis on Round Rock, Lake Travis, West Lake Hills, and Tarrytown.
For more about BANDD DESIGN, click here: https://bandddesign.com/
To learn more about this project, click here: https://bandddesign.com/austin-artistic-home/
Wohnzimmer in Rot Ideen und Bilder
7
