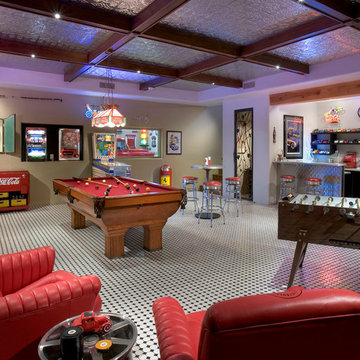Wohnzimmer mit Bambusparkett und Keramikboden Ideen und Design
Suche verfeinern:
Budget
Sortieren nach:Heute beliebt
21 – 40 von 24.896 Fotos
1 von 3
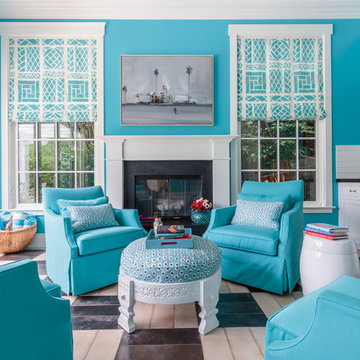
Mittelgroßes, Abgetrenntes Wohnzimmer mit blauer Wandfarbe, Keramikboden, Kamin, TV-Wand und Kaminumrandung aus Metall in San Francisco
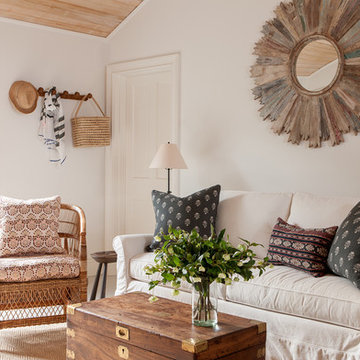
Crate and Barrel slipcovered sofa
Rattan Malawi occational chair
Antique wood chest with brass fittings
Photographer Carter Berg
Fernseherloses, Großes, Offenes Maritimes Wohnzimmer ohne Kamin mit weißer Wandfarbe und Keramikboden in Boston
Fernseherloses, Großes, Offenes Maritimes Wohnzimmer ohne Kamin mit weißer Wandfarbe und Keramikboden in Boston
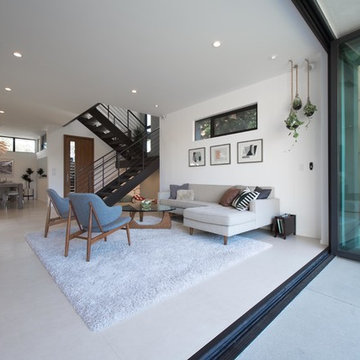
Photo by Bogdan Tomalvski
Offenes, Fernseherloses, Großes, Repräsentatives Modernes Wohnzimmer ohne Kamin mit weißer Wandfarbe und Keramikboden in Los Angeles
Offenes, Fernseherloses, Großes, Repräsentatives Modernes Wohnzimmer ohne Kamin mit weißer Wandfarbe und Keramikboden in Los Angeles
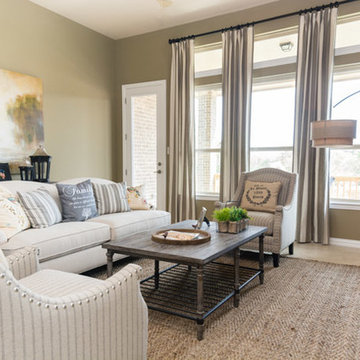
Mittelgroßes, Offenes Landhaus Wohnzimmer ohne Kamin mit grüner Wandfarbe, Keramikboden und freistehendem TV in Austin
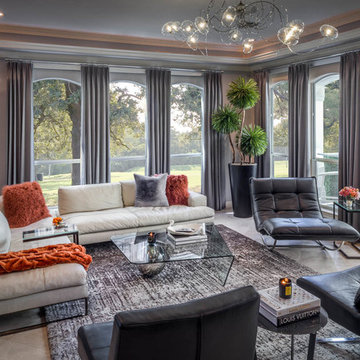
Chuck Williams
Großes, Offenes Modernes Wohnzimmer mit grauer Wandfarbe, Keramikboden, Kamin, gefliester Kaminumrandung und TV-Wand in Houston
Großes, Offenes Modernes Wohnzimmer mit grauer Wandfarbe, Keramikboden, Kamin, gefliester Kaminumrandung und TV-Wand in Houston

Jim Bartsch
Offenes Modernes Wohnzimmer mit Bambusparkett, Kamin, Kaminumrandung aus Stein und beiger Wandfarbe in Denver
Offenes Modernes Wohnzimmer mit Bambusparkett, Kamin, Kaminumrandung aus Stein und beiger Wandfarbe in Denver
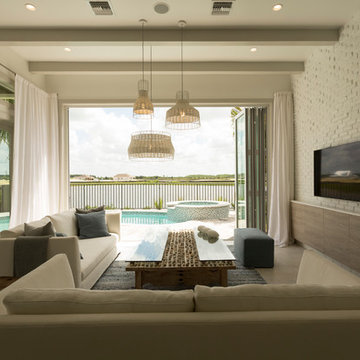
Allow our living room space to flow seamlessly into the outside balcon with sliding Nana Doors. Seen in Naples Reserve, a Naples community.
Mittelgroßes, Repräsentatives, Offenes Klassisches Wohnzimmer mit weißer Wandfarbe, Keramikboden und TV-Wand in Miami
Mittelgroßes, Repräsentatives, Offenes Klassisches Wohnzimmer mit weißer Wandfarbe, Keramikboden und TV-Wand in Miami
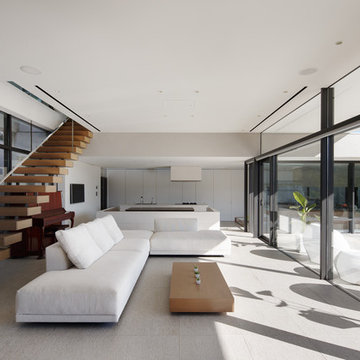
恵まれた眺望を活かす、開放的な 空間。
斜面地に計画したRC+S造の住宅。恵まれた眺望を活かすこと、庭と一体となった開放的な空間をつくることが望まれた。そこで高低差を利用して、道路から一段高い基壇を設け、その上にフラットに広がる芝庭と主要な生活空間を配置した。庭を取り囲むように2つのヴォリュームを組み合わせ、そこに生まれたL字型平面にフォーマルリビング、ダイニング、キッチン、ファミリーリビングを設けている。これらはひとつながりの空間であるが、フロアレベルに細やかな高低差を設けることで、パブリックからプライベートへ、少しずつ空間の親密さが変わるように配慮した。家族のためのプライベートルームは、2階に浮かべたヴォリュームの中におさめてあり、眼下に広がる眺望を楽しむことができる。
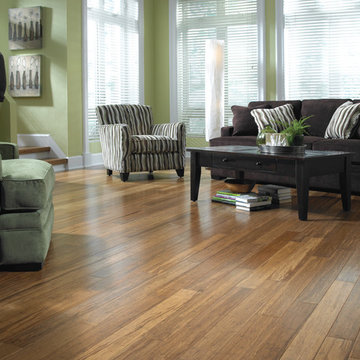
Mittelgroßes, Repräsentatives, Abgetrenntes Klassisches Wohnzimmer mit beiger Wandfarbe, Bambusparkett und braunem Boden in Sonstige

Contemporary TV Wall Unit, Media Center, Entertainment Center. High gloss finish with filing floating shelves handmade by Da-Vinci Designs Cabinetry.
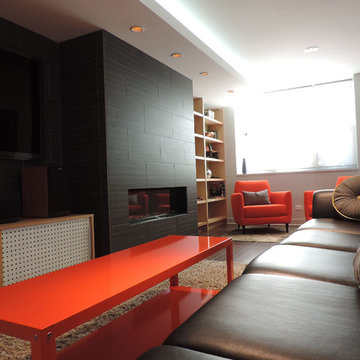
A modern gas fireplace, built-ins and furnishings with pops of color transform this basement into vibrant entertaining space.
Mittelgroßes Mid-Century Wohnzimmer mit grauer Wandfarbe, Gaskamin, gefliester Kaminumrandung, TV-Wand und Keramikboden in Chicago
Mittelgroßes Mid-Century Wohnzimmer mit grauer Wandfarbe, Gaskamin, gefliester Kaminumrandung, TV-Wand und Keramikboden in Chicago
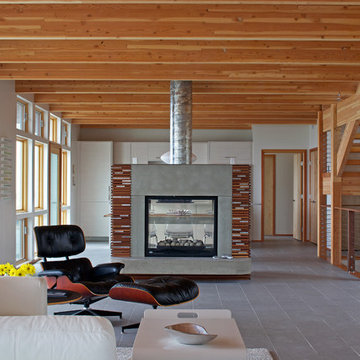
The Owners of a home that had been consumed by the moving dunes of Lake Michigan wanted a home that would not only stand the test of aesthetic time, but survive the vicissitudes of the environment.
With the assistance of the Michigan Department of Environmental Quality as well as the consulting civil engineer and the City of Grand Haven Zoning Department, a soil stabilization site plan was developed based on raising the new home’s main floor elevation by almost three feet, implementing erosion studies, screen walls and planting indigenous, drought tolerant xeriscaping. The screen walls, as well as the low profile of the home and the use of sand trapping marrum beachgrass all help to create a wind shadow buffer around the home and reduce blowing sand erosion and accretion.
The Owners wanted to minimize the stylistic baggage which consumes most “cottage” residences, and with the Architect created a home with simple lines focused on the view and the natural environment. Sustainable energy requirements on a budget directed the design decisions regarding the SIPs panel insulation, energy systems, roof shading, other insulation systems, lighting and detailing. Easily constructed and linear, the home harkens back to mid century modern pavilions with present day environmental sensitivities and harmony with the site.
James Yochum
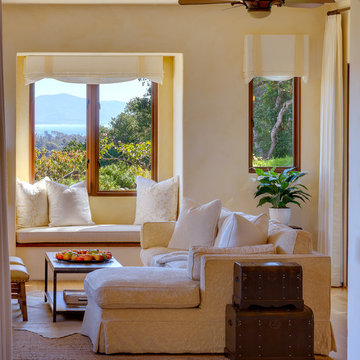
Photography Alexander Vertikoff
Mittelgroßes Mediterranes Wohnzimmer mit gelber Wandfarbe, Bambusparkett, Kamin, Kaminumrandung aus Stein und TV-Wand in Santa Barbara
Mittelgroßes Mediterranes Wohnzimmer mit gelber Wandfarbe, Bambusparkett, Kamin, Kaminumrandung aus Stein und TV-Wand in Santa Barbara

This custom media wall is accented with natural stone, real wood cabinetry and box beams, and an electric fireplace
Großes, Offenes Modernes Wohnzimmer mit brauner Wandfarbe, Keramikboden, Gaskamin, TV-Wand und beigem Boden in Phoenix
Großes, Offenes Modernes Wohnzimmer mit brauner Wandfarbe, Keramikboden, Gaskamin, TV-Wand und beigem Boden in Phoenix
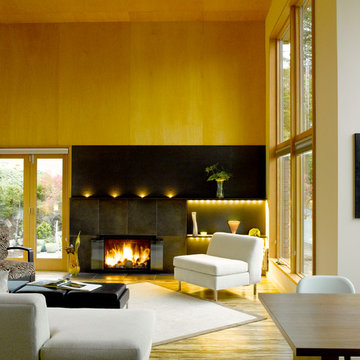
The living room features high ceilings, tall windows and lots of light. Clear finish plywood panels on the ceiling and wall and bamboo on the floor provide warmth while the steel-clad fireplace with LED accent lighting is the focus of the room.
photo: Alex Hayden
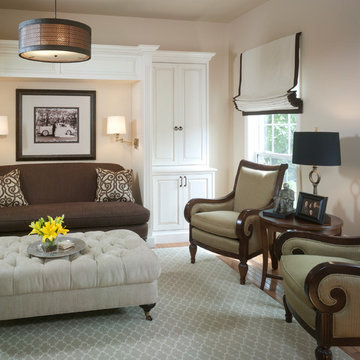
Wish Granted:
A quiet, controlled color palette and clean lines drives the soothing chic vibe. Files, printers and chaos are hidden behind beautiful distressed custom cabinetry boasting beefy hand forged hardware. The cozy niche cradles a reframed wedding photo and the deepest, most comfortable armless settee. Client's own arm chairs look even more elegant in this new room!
Photography by David Van Scott
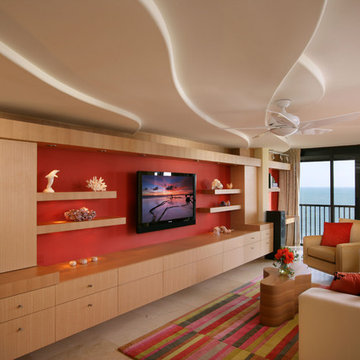
Mittelgroßes, Repräsentatives Modernes Wohnzimmer im Loft-Stil mit roter Wandfarbe, TV-Wand und Keramikboden in Miami
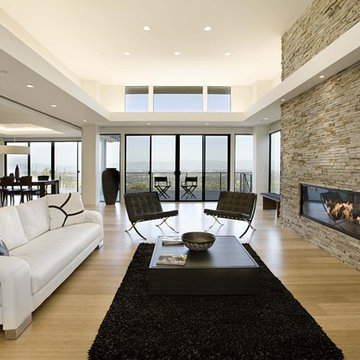
Modernes Wohnzimmer mit Gaskamin, Bambusparkett und Kaminumrandung aus Stein in San Francisco
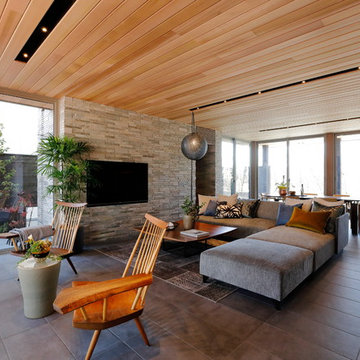
Großes, Offenes Modernes Wohnzimmer ohne Kamin mit grauer Wandfarbe, Keramikboden, TV-Wand und grauem Boden in Sonstige
Wohnzimmer mit Bambusparkett und Keramikboden Ideen und Design
2
