Wohnzimmer mit beigem Boden und gewölbter Decke Ideen und Design
Suche verfeinern:
Budget
Sortieren nach:Heute beliebt
41 – 60 von 1.812 Fotos
1 von 3

Living Room features Walnut floating shelves, Herman Miller Lounge chair.
Offene Moderne Bibliothek mit weißer Wandfarbe, Teppichboden, beigem Boden, freigelegten Dachbalken und gewölbter Decke in Los Angeles
Offene Moderne Bibliothek mit weißer Wandfarbe, Teppichboden, beigem Boden, freigelegten Dachbalken und gewölbter Decke in Los Angeles
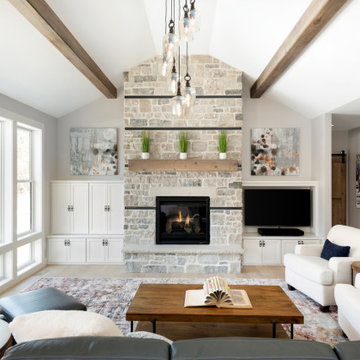
Klassisches Wohnzimmer im Loft-Stil mit grauer Wandfarbe, hellem Holzboden, Kamin, Kaminumrandung aus Stein, beigem Boden, freigelegten Dachbalken und gewölbter Decke in Minneapolis
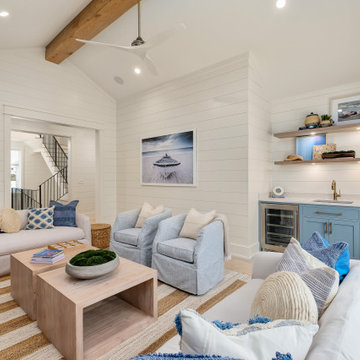
Third Floor gameroom with wet bar.
Großer, Offener Maritimer Hobbyraum mit weißer Wandfarbe, hellem Holzboden, TV-Wand, beigem Boden, gewölbter Decke und Holzdielenwänden in Miami
Großer, Offener Maritimer Hobbyraum mit weißer Wandfarbe, hellem Holzboden, TV-Wand, beigem Boden, gewölbter Decke und Holzdielenwänden in Miami
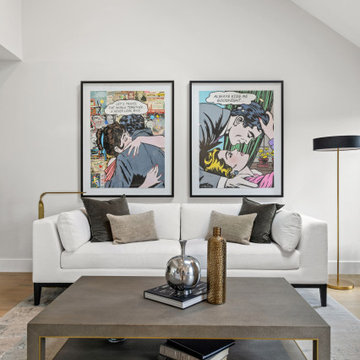
Mittelgroßes, Repräsentatives, Offenes Modernes Wohnzimmer mit weißer Wandfarbe, hellem Holzboden, gefliester Kaminumrandung, TV-Wand, beigem Boden und gewölbter Decke in Washington, D.C.

Offenes Uriges Wohnzimmer mit brauner Wandfarbe, hellem Holzboden, beigem Boden, gewölbter Decke, Holzdecke und Holzwänden in Portland Maine
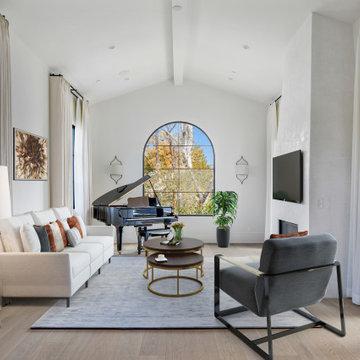
Großes, Repräsentatives, Abgetrenntes Mediterranes Wohnzimmer mit weißer Wandfarbe, hellem Holzboden, Kamin, verputzter Kaminumrandung, TV-Wand, beigem Boden und gewölbter Decke in Los Angeles
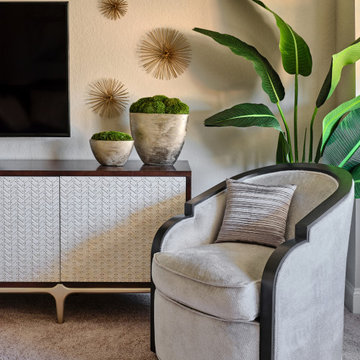
Our young professional clients moved to Texas from out of state and purchased a new home that they wanted to make their own. They contracted our team to change out all of the lighting fixtures and to furnish the home from top to bottom including furniture, custom drapery, artwork, and accessories. The results are a home bursting with character and filled with unique furniture pieces and artwork that perfectly reflects our sophisticated clients personality.
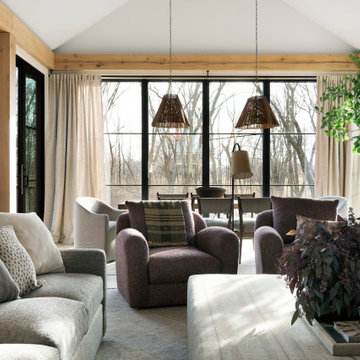
Offenes Landhaus Wohnzimmer mit weißer Wandfarbe, hellem Holzboden, beigem Boden und gewölbter Decke in Minneapolis
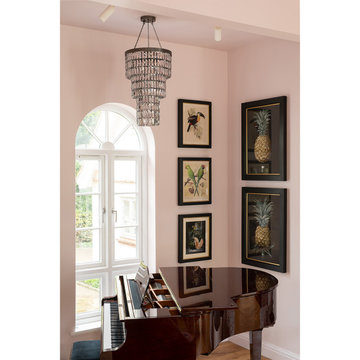
Großes, Offenes Klassisches Musikzimmer mit rosa Wandfarbe, hellem Holzboden, Kaminofen, Kaminumrandung aus Stein, beigem Boden und gewölbter Decke in Sussex
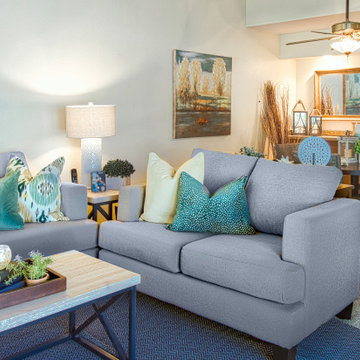
Kleines, Offenes Klassisches Wohnzimmer ohne Kamin mit beiger Wandfarbe, Teppichboden, Eck-TV, beigem Boden und gewölbter Decke in Orange County
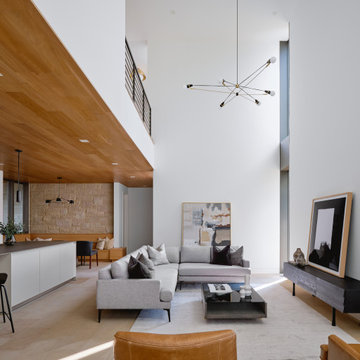
Großes, Offenes Modernes Wohnzimmer ohne Kamin mit weißer Wandfarbe, beigem Boden und gewölbter Decke in Austin
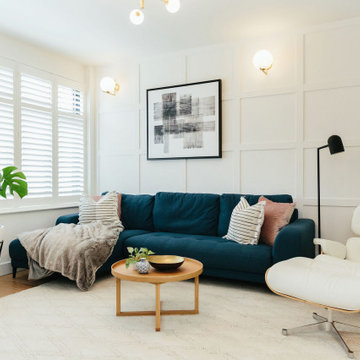
Tracy, one of our fabulous customers who last year undertook what can only be described as, a colossal home renovation!
With the help of her My Bespoke Room designer Milena, Tracy transformed her 1930's doer-upper into a truly jaw-dropping, modern family home. But don't take our word for it, see for yourself...
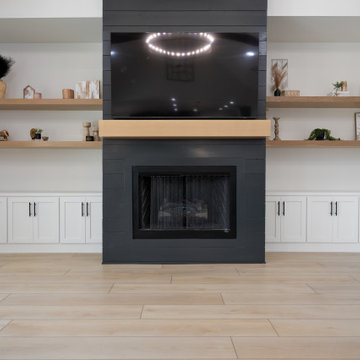
Crisp tones of maple and birch. Minimal and modern, the perfect backdrop for every room. With the Modin Collection, we have raised the bar on luxury vinyl plank. The result is a new standard in resilient flooring. Modin offers true embossed in register texture, a low sheen level, a rigid SPC core, an industry-leading wear layer, and so much more.

This loft space was transformed into a cozy media room, as an additional living / family space for entertaining. We did a textural lime wash paint finish in a light gray color to the walls and ceiling for added warmth and interest. The dark and moody furnishings were complimented by a dark green velvet accent chair and colorful vintage Turkish rug.

Großes, Offenes Modernes Wohnzimmer mit weißer Wandfarbe, hellem Holzboden, Gaskamin, beigem Boden, gewölbter Decke und Holzwänden in Sonstige

This living space is part of a Great Room that connects to the kitchen. Beautiful white brick cladding around the fireplace and chimney. White oak features including: fireplace mantel, floating shelves, and solid wood floor. The custom cabinetry on either side of the fireplace has glass display doors and Cambria Quartz countertops. The firebox is clad with stone in herringbone pattern.
Photo by Molly Rose Photography
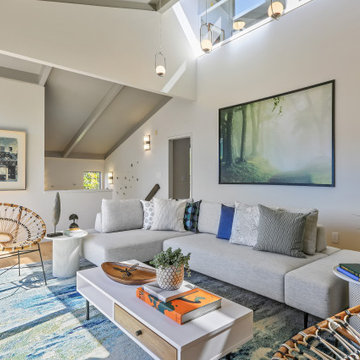
Großes, Offenes Modernes Wohnzimmer mit weißer Wandfarbe, hellem Holzboden, gewölbter Decke und beigem Boden in San Francisco
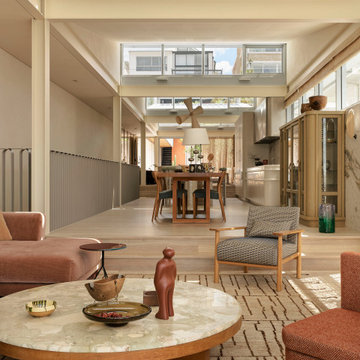
Offenes Eklektisches Wohnzimmer mit beiger Wandfarbe, gebeiztem Holzboden, vertäfelten Wänden, beigem Boden und gewölbter Decke in Sydney
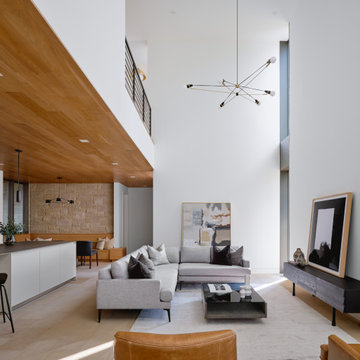
Open concept living room with large windows, vaulted ceiling, white walls, and beige stone floors.
Großes, Fernseherloses, Offenes Modernes Wohnzimmer ohne Kamin mit weißer Wandfarbe, Kalkstein, beigem Boden und gewölbter Decke in Austin
Großes, Fernseherloses, Offenes Modernes Wohnzimmer ohne Kamin mit weißer Wandfarbe, Kalkstein, beigem Boden und gewölbter Decke in Austin

Our clients wanted to make the most of their new home’s huge floorspace and stunning ocean views while creating functional and kid-friendly common living areas where their loved ones could gather, giggle, play and connect.
We carefully selected a neutral color palette and balanced it with pops of color, unique greenery and personal touches to bring our clients’ vision of a stylish modern farmhouse with beachy casual vibes to life.
With three generations under the one roof, we were given the challenge of maximizing our clients’ layout and multitasking their beautiful living spaces so everyone in the family felt perfectly at home.
We used two sets of sofas to create a subtle room division and created a separate seated area that allowed the family to transition from movie nights and cozy evenings cuddled in front of the fire through to effortlessly entertaining their extended family.
Originally, the de Mayo’s living areas featured a LOT of space … but not a whole lot of storage. Which was why we made sure their restyled home would be big on beauty AND functionality.
We built in two sets of new floor-to-ceiling storage so our clients would always have an easy and attractive way to organize and store toys, china and glassware.
Then we mindfully selected new furnishings that would be stylish yet practical and able to withstand the normal wear and tear of raising a family.
Wohnzimmer mit beigem Boden und gewölbter Decke Ideen und Design
3