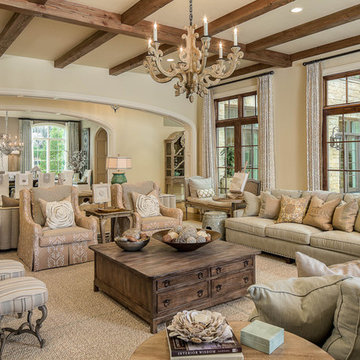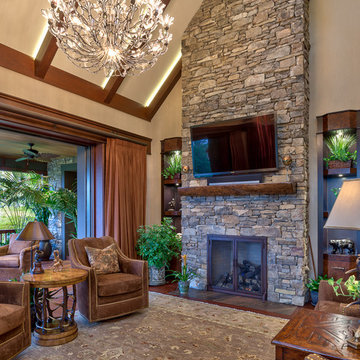Wohnzimmer mit beiger Wandfarbe Ideen und Design
Suche verfeinern:
Budget
Sortieren nach:Heute beliebt
1 – 20 von 1.805 Fotos
1 von 4

Fireplace: - 9 ft. linear
Bottom horizontal section-Tile: Emser Borigni White 18x35- Horizontal stacked
Top vertical section- Tile: Emser Borigni Diagonal Left/Right- White 18x35
Grout: Mapei 77 Frost
Fireplace wall paint: Web Gray SW 7075
Ceiling Paint: Pure White SW 7005
Paint: Egret White SW 7570
Photographer: Steve Chenn

Modernes Wohnzimmer mit beiger Wandfarbe, dunklem Holzboden, Gaskamin und freistehendem TV in Chicago

The centerpiece of this living room is the 2 sided fireplace, shared with the Sunroom. The coffered ceilings help define the space within the Great Room concept and the neutral furniture with pops of color help give the area texture and character. The stone on the fireplace is called Blue Mountain and was over-grouted in white. The concealed fireplace rises from inside the floor to fill in the space on the left of the fireplace while in use.

Sean Malone
Repräsentatives, Großes, Fernseherloses, Abgetrenntes Klassisches Wohnzimmer mit beiger Wandfarbe, Kamin und Kaminumrandung aus Stein in San Francisco
Repräsentatives, Großes, Fernseherloses, Abgetrenntes Klassisches Wohnzimmer mit beiger Wandfarbe, Kamin und Kaminumrandung aus Stein in San Francisco

Formal, transitional living/dining spaces with coastal blues, traditional chandeliers and a stunning view of the yard and pool.
Photography by Simon Dale
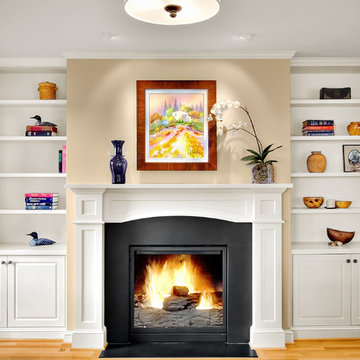
Fernseherloses Klassisches Wohnzimmer mit beiger Wandfarbe, hellem Holzboden und Kamin in Seattle

Matthew Niemann Photography
www.matthewniemann.com
Landhausstil Wohnzimmer mit beiger Wandfarbe, braunem Holzboden, Gaskamin, gefliester Kaminumrandung und Multimediawand in Sonstige
Landhausstil Wohnzimmer mit beiger Wandfarbe, braunem Holzboden, Gaskamin, gefliester Kaminumrandung und Multimediawand in Sonstige

on the other side of the large kitchen is this great room...a study in whimsical texture, plush mohair velvet, limestone and metal. the modern metal cocktail tables are from arteriors home, the mohair green sectional is from donghia. walls are covered in a wheat color grasscloth.

We replaced the brick with a Tuscan-colored stacked stone and added a wood mantel; the television was built-in to the stacked stone and framed out for a custom look. This created an updated design scheme for the room and a focal point. We also removed an entry wall on the east side of the home, and a wet bar near the back of the living area. This had an immediate impact on the brightness of the room and allowed for more natural light and a more open, airy feel, as well as increased square footage of the space. We followed up by updating the paint color to lighten the room, while also creating a natural flow into the remaining rooms of this first-floor, open floor plan.
After removing the brick underneath the shelving units, we added a bench storage unit and closed cabinetry for storage. The back walls were finalized with a white shiplap wall treatment to brighten the space and wood shelving for accessories. On the left side of the fireplace, we added a single floating wood shelf to highlight and display the sword.
The popcorn ceiling was scraped and replaced with a cleaner look, and the wood beams were stained to match the new mantle and floating shelves. The updated ceiling and beams created another dramatic focal point in the room, drawing the eye upward, and creating an open, spacious feel to the room. The room was finalized by removing the existing ceiling fan and replacing it with a rustic, two-toned, four-light chandelier in a distressed weathered oak finish on an iron metal frame.
Photo Credit: Nina Leone Photography
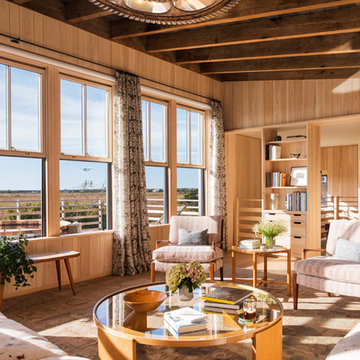
Große, Fernseherlose, Offene Maritime Bibliothek ohne Kamin mit hellem Holzboden, beiger Wandfarbe und beigem Boden in Boston
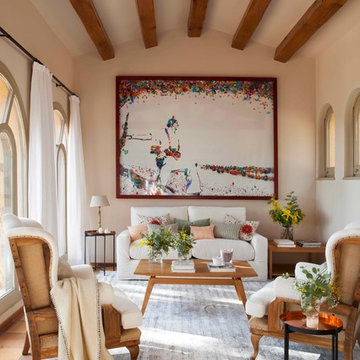
Fernseherloses, Abgetrenntes Mediterranes Wohnzimmer mit beiger Wandfarbe und Terrakottaboden in Sonstige

The gorgeous "Charleston" home is 6,689 square feet of living with four bedrooms, four full and two half baths, and four-car garage. Interiors were crafted by Troy Beasley of Beasley and Henley Interior Design. Builder- Lutgert
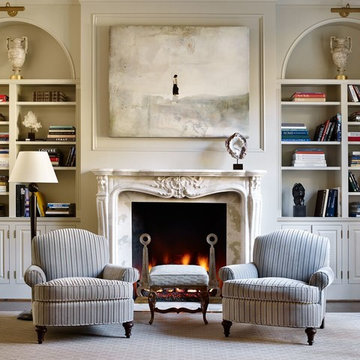
C. Weaks Interiors is a premier interior design firm with offices in Atlanta. Our reputation reflects a level of attention and service designed to make decorating your home as enjoyable as living in it.
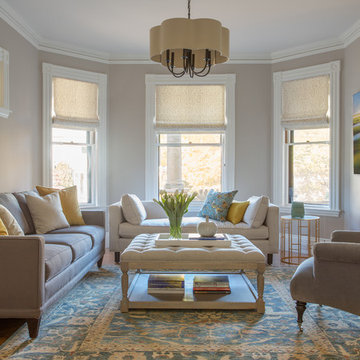
Designer Amanda Reid selected Landry & Arcari rugs for this recent Victorian restoration featured on This Old House on PBS. The goal for the project was to bring the home back to its original Victorian style after a previous owner removed many classic architectural details.
Eric Roth
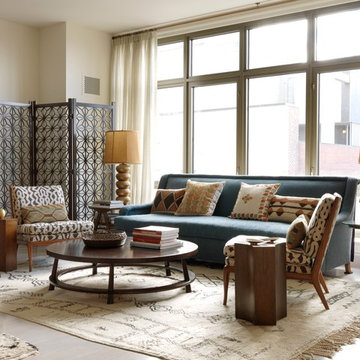
Jonny Valiant
Repräsentatives, Mittelgroßes, Fernseherloses, Offenes Asiatisches Wohnzimmer ohne Kamin mit beiger Wandfarbe und hellem Holzboden in New York
Repräsentatives, Mittelgroßes, Fernseherloses, Offenes Asiatisches Wohnzimmer ohne Kamin mit beiger Wandfarbe und hellem Holzboden in New York

Großes, Offenes Skandinavisches Wohnzimmer mit beiger Wandfarbe, hellem Holzboden, Gaskamin und verputzter Kaminumrandung in Hamburg
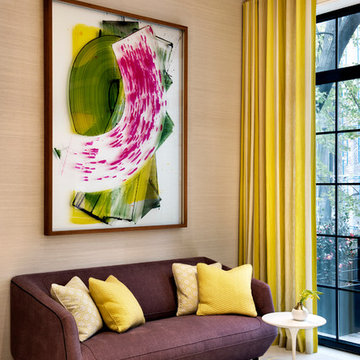
This stately townhouse underwent a full renovation from both the DHD Architecture and Interiors team to provide a young family with rooms to grow into. Spaces were updated with contemporary furnishings and refined architectural details, while still honoring the classic, formal elements of the historic home. The expansive outdoor space is framed by the dining area’s floor to ceiling windows and bold window treatment. DHD’s interiors team aimed to transform the room into an inviting and livable space for the family, designing a custom kitchen banquette and using playfully bright, warm color tones. While the master bedroom keeps to a soft, muted palette incorporating deep shades of purples, the children’s rooms are extravagantly fun, complete with fuchsia bedding and oversized Lucite table lamps.
Photography: Emily Andrews
3 Bedrooms / 6,000 Square Feet
Wohnzimmer mit beiger Wandfarbe Ideen und Design
1

