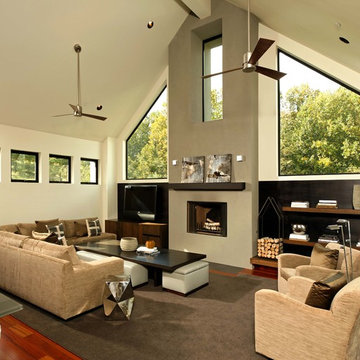Wohnzimmer mit beiger Wandfarbe und braunem Holzboden Ideen und Design
Suche verfeinern:
Budget
Sortieren nach:Heute beliebt
101 – 120 von 45.869 Fotos
1 von 3

Casey Dunn Photography
Großes, Offenes Modernes Wohnzimmer mit Eckkamin, beiger Wandfarbe, braunem Holzboden, Kaminumrandung aus Stein und TV-Wand in Austin
Großes, Offenes Modernes Wohnzimmer mit Eckkamin, beiger Wandfarbe, braunem Holzboden, Kaminumrandung aus Stein und TV-Wand in Austin
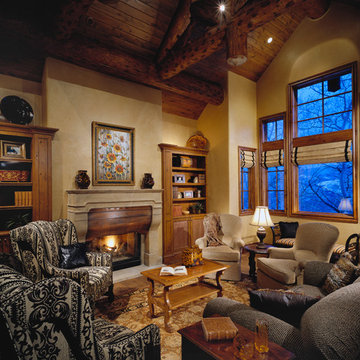
This hearth room sits just off the kitchen and is the perfect place to get cozy with a good book and a hot drink apres ski- or anytime.
Photo credits: Design Directives, Dino Tonn
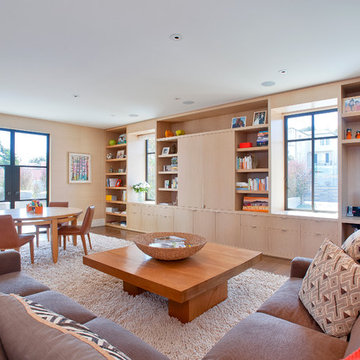
Offenes Modernes Wohnzimmer mit beiger Wandfarbe und braunem Holzboden in San Francisco
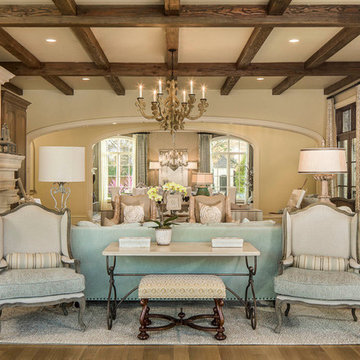
Fernseherloses, Offenes Wohnzimmer mit beiger Wandfarbe, braunem Holzboden, Kamin und Kaminumrandung aus Stein in Dallas

Our Lounge Lake Rug features circles of many hues, some striped, some color-blocked, in a crisp grid on a neutral ground. This kind of rug easily ties together all the colors of a room, or adds pop in a neutral scheme. The circles are both loop and pile, against a loop ground, and there are hints of rayon in the wool circles, giving them a bit of a sheen and adding to the textural variation. Also shown: Camden Sofa, Charleston and Madison Chairs.
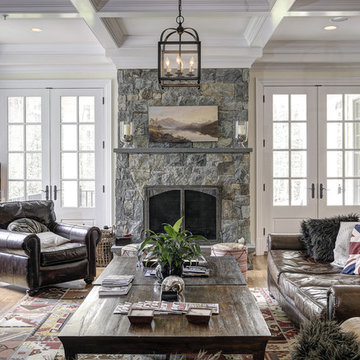
Klassisches Wohnzimmer mit beiger Wandfarbe, braunem Holzboden, Kamin und Kaminumrandung aus Stein in Washington, D.C.

Großes, Repräsentatives, Offenes Modernes Wohnzimmer mit beiger Wandfarbe, Gaskamin, Multimediawand, braunem Holzboden, Kaminumrandung aus Stein und braunem Boden in San Diego
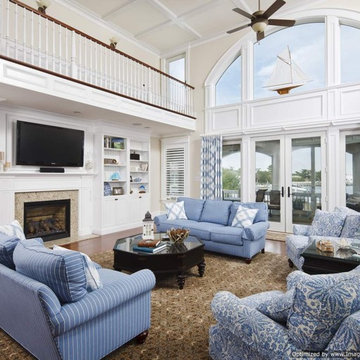
2-Story Great room that opens up to views of the bay. Flat screen tv is integrated with built-ins and gas fireplace. Photo by John Martinelli
Großes, Offenes Klassisches Wohnzimmer mit beiger Wandfarbe, braunem Holzboden, Kamin, Kaminumrandung aus Holz und Multimediawand in Philadelphia
Großes, Offenes Klassisches Wohnzimmer mit beiger Wandfarbe, braunem Holzboden, Kamin, Kaminumrandung aus Holz und Multimediawand in Philadelphia

The clean lines of the contemporary living room mixes with the warmth of Walnut wood flooring. Pewabic tiles add interest to the slate fireplace.
Photo Beth Singer Photography

Craftsman-style family room with built-in bookcases, window seat, and fireplace. Photo taken by Steve Kuzma Photography.
Mittelgroßes Uriges Wohnzimmer mit gefliester Kaminumrandung, beiger Wandfarbe, braunem Holzboden und Kamin in Detroit
Mittelgroßes Uriges Wohnzimmer mit gefliester Kaminumrandung, beiger Wandfarbe, braunem Holzboden und Kamin in Detroit

Indoor-outdoor courtyard, living room in mid-century-modern home. Living room with expansive views of the San Francisco Bay, with wood ceilings and floor to ceiling sliding doors. Courtyard with round dining table and wicker patio chairs, orange lounge chair and wood side table. Large potted plants on teak deck tiles in the Berkeley hills, California.

Detailed view of custom wall built-in cabinets in a styled family room complete with stone fireplace and wood mantel, fabric accent chair, traverse rod window treatments and exposed beams in Charlotte, NC.
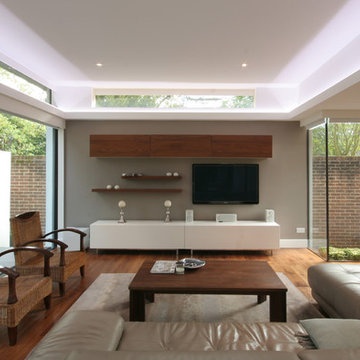
Mittelgroßes, Repräsentatives, Abgetrenntes Modernes Wohnzimmer mit beiger Wandfarbe, braunem Holzboden und TV-Wand in Surrey

The gorgeous "Charleston" home is 6,689 square feet of living with four bedrooms, four full and two half baths, and four-car garage. Interiors were crafted by Troy Beasley of Beasley and Henley Interior Design. Builder- Lutgert
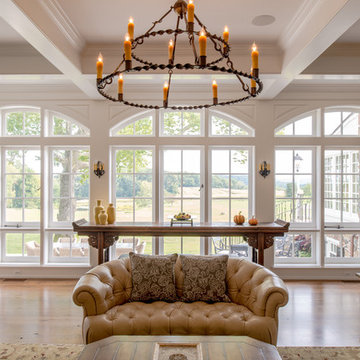
Photographer: Angle Eye Photography
Geräumiges, Offenes Country Wohnzimmer mit braunem Holzboden und beiger Wandfarbe in Philadelphia
Geräumiges, Offenes Country Wohnzimmer mit braunem Holzboden und beiger Wandfarbe in Philadelphia

Ric Stovall
Großes, Offenes Uriges Wohnzimmer mit Hausbar, beiger Wandfarbe, braunem Holzboden, Kaminumrandung aus Metall, TV-Wand, braunem Boden und Gaskamin in Denver
Großes, Offenes Uriges Wohnzimmer mit Hausbar, beiger Wandfarbe, braunem Holzboden, Kaminumrandung aus Metall, TV-Wand, braunem Boden und Gaskamin in Denver
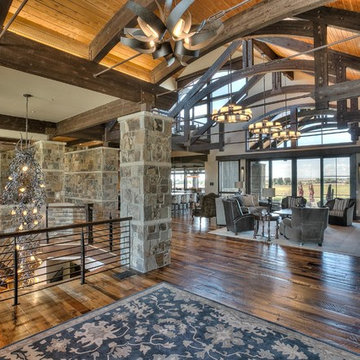
Geräumiges, Fernseherloses, Offenes Uriges Wohnzimmer mit Hausbar, beiger Wandfarbe, braunem Holzboden, Kamin und Kaminumrandung aus Stein in Denver
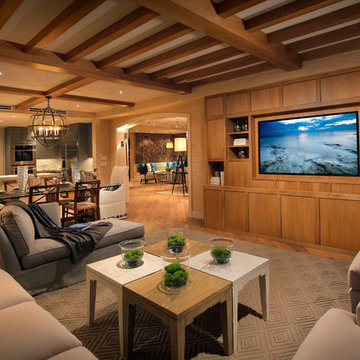
Doug Thompson
Seamless entertainment center in the family room.
Offenes Modernes Wohnzimmer mit beiger Wandfarbe, braunem Holzboden und Multimediawand in Miami
Offenes Modernes Wohnzimmer mit beiger Wandfarbe, braunem Holzboden und Multimediawand in Miami
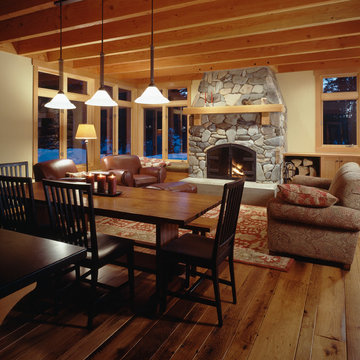
Klassisches Wohnzimmer mit beiger Wandfarbe, braunem Holzboden, Kamin und Kaminumrandung aus Stein in Seattle
Wohnzimmer mit beiger Wandfarbe und braunem Holzboden Ideen und Design
6
