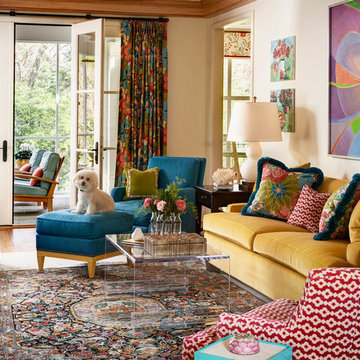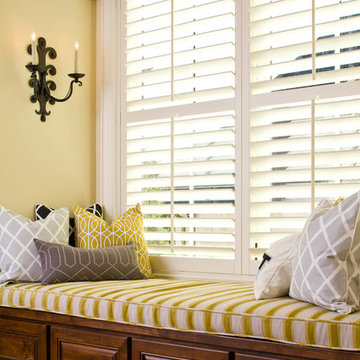Wohnzimmer mit beiger Wandfarbe und bunten Wänden Ideen und Design
Suche verfeinern:
Budget
Sortieren nach:Heute beliebt
41 – 60 von 174.231 Fotos
1 von 3
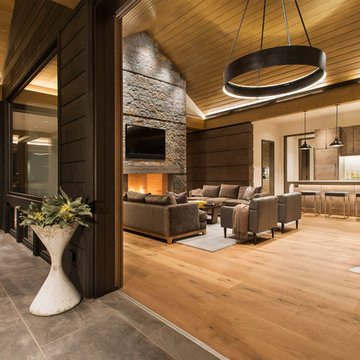
This space is more intimate than the expansive family room but with the same mountain modern home furnishings from the Aspen Design Room. With the built in fireplace, wall mounted TV and proximity to the kitchen this is the go to space for watching your favorite football team or sporting event!

These clients came to my office looking for an architect who could design their "empty nest" home that would be the focus of their soon to be extended family. A place where the kids and grand kids would want to hang out: with a pool, open family room/ kitchen, garden; but also one-story so there wouldn't be any unnecessary stairs to climb. They wanted the design to feel like "old Pasadena" with the coziness and attention to detail that the era embraced. My sensibilities led me to recall the wonderful classic mansions of San Marino, so I designed a manor house clad in trim Bluestone with a steep French slate roof and clean white entry, eave and dormer moldings that would blend organically with the future hardscape plan and thoughtfully landscaped grounds.
The site was a deep, flat lot that had been half of the old Joan Crawford estate; the part that had an abandoned swimming pool and small cabana. I envisioned a pavilion filled with natural light set in a beautifully planted park with garden views from all sides. Having a one-story house allowed for tall and interesting shaped ceilings that carved into the sheer angles of the roof. The most private area of the house would be the central loggia with skylights ensconced in a deep woodwork lattice grid and would be reminiscent of the outdoor “Salas” found in early Californian homes. The family would soon gather there and enjoy warm afternoons and the wonderfully cool evening hours together.
Working with interior designer Jeffrey Hitchcock, we designed an open family room/kitchen with high dark wood beamed ceilings, dormer windows for daylight, custom raised panel cabinetry, granite counters and a textured glass tile splash. Natural light and gentle breezes flow through the many French doors and windows located to accommodate not only the garden views, but the prevailing sun and wind as well. The graceful living room features a dramatic vaulted white painted wood ceiling and grand fireplace flanked by generous double hung French windows and elegant drapery. A deeply cased opening draws one into the wainscot paneled dining room that is highlighted by hand painted scenic wallpaper and a barrel vaulted ceiling. The walnut paneled library opens up to reveal the waterfall feature in the back garden. Equally picturesque and restful is the view from the rotunda in the master bedroom suite.
Architect: Ward Jewell Architect, AIA
Interior Design: Jeffrey Hitchcock Enterprises
Contractor: Synergy General Contractors, Inc.
Landscape Design: LZ Design Group, Inc.
Photography: Laura Hull

Project Cooper & Ella - Living Room -
Long Island, NY
Interior Design: Jeanne Campana Design -
www.jeannecampanadesign.com
Mittelgroßes, Abgetrenntes Klassisches Wohnzimmer mit braunem Holzboden, Kamin, TV-Wand und beiger Wandfarbe in New York
Mittelgroßes, Abgetrenntes Klassisches Wohnzimmer mit braunem Holzboden, Kamin, TV-Wand und beiger Wandfarbe in New York

Offenes, Geräumiges Modernes Wohnzimmer mit beiger Wandfarbe, Betonboden, Tunnelkamin, Kaminumrandung aus Stein, freistehendem TV und Steinwänden in Sonstige
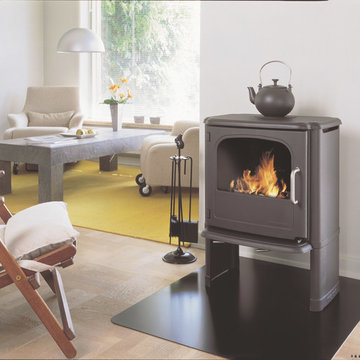
Morso 3440 wood stove heats up to 1200 sq/ft. A mix of modern and eclectic style.
Mittelgroßes, Repräsentatives, Fernseherloses, Offenes Skandinavisches Wohnzimmer mit beiger Wandfarbe, braunem Holzboden, Kaminofen und Kaminumrandung aus Metall in Portland
Mittelgroßes, Repräsentatives, Fernseherloses, Offenes Skandinavisches Wohnzimmer mit beiger Wandfarbe, braunem Holzboden, Kaminofen und Kaminumrandung aus Metall in Portland
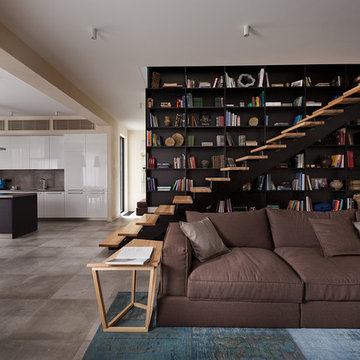
Andriy Avdeenko
Offenes Industrial Wohnzimmer ohne Kamin mit beiger Wandfarbe in Sonstige
Offenes Industrial Wohnzimmer ohne Kamin mit beiger Wandfarbe in Sonstige

Custom, floating walnut shelving and lower cabinets/book shelves work for display, hiding video equipment and dog toys, too! Thibaut aqua blue grasscloth sets it all off in a very soothing way.
Photo by: Melodie Hayes

A custom home builder in Chicago's western suburbs, Summit Signature Homes, ushers in a new era of residential construction. With an eye on superb design and value, industry-leading practices and superior customer service, Summit stands alone. Custom-built homes in Clarendon Hills, Hinsdale, Western Springs, and other western suburbs.
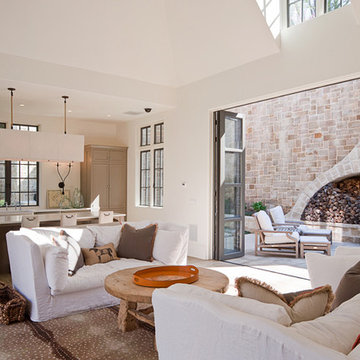
James Lockhart photo
Großes, Repräsentatives, Fernseherloses, Offenes Klassisches Wohnzimmer mit beiger Wandfarbe, Porzellan-Bodenfliesen, Kamin, Kaminumrandung aus Stein und beigem Boden in Atlanta
Großes, Repräsentatives, Fernseherloses, Offenes Klassisches Wohnzimmer mit beiger Wandfarbe, Porzellan-Bodenfliesen, Kamin, Kaminumrandung aus Stein und beigem Boden in Atlanta
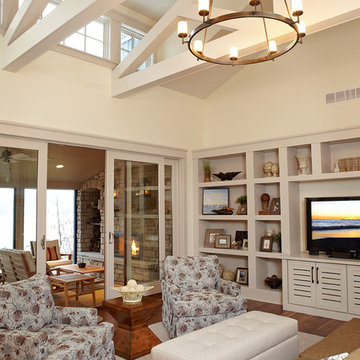
Ashley Avila
Offenes Landhaus Wohnzimmer mit beiger Wandfarbe, braunem Holzboden und Multimediawand in Grand Rapids
Offenes Landhaus Wohnzimmer mit beiger Wandfarbe, braunem Holzboden und Multimediawand in Grand Rapids
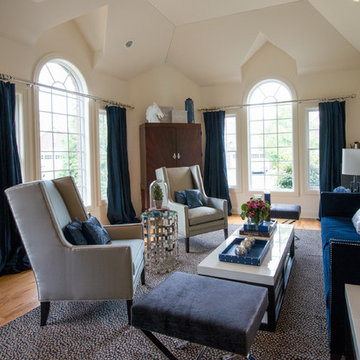
Sari Sunshine & Beth Freeberg
Photography By:
Fine Photography By Stephanie -Stephanie Faust
Abgetrenntes Klassisches Wohnzimmer mit beiger Wandfarbe und braunem Holzboden in New York
Abgetrenntes Klassisches Wohnzimmer mit beiger Wandfarbe und braunem Holzboden in New York
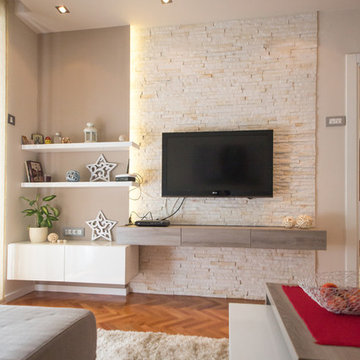
Modernes Wohnzimmer mit beiger Wandfarbe, braunem Holzboden und TV-Wand in Sonstige

Photo by Marcus Gleysteen
Klassisches Wohnzimmer mit beiger Wandfarbe, Kamin und gefliester Kaminumrandung in Boston
Klassisches Wohnzimmer mit beiger Wandfarbe, Kamin und gefliester Kaminumrandung in Boston

Miami modern Interior Design.
Miami Home Décor magazine Publishes one of our contemporary Projects in Miami Beach Bath Club and they said:
TAILOR MADE FOR A PERFECT FIT
SOFT COLORS AND A CAREFUL MIX OF STYLES TRANSFORM A NORTH MIAMI BEACH CONDOMINIUM INTO A CUSTOM RETREAT FOR ONE YOUNG FAMILY. ....
…..The couple gave Corredor free reign with the interior scheme.
And the designer responded with quiet restraint, infusing the home with a palette of pale greens, creams and beiges that echo the beachfront outside…. The use of texture on walls, furnishings and fabrics, along with unexpected accents of deep orange, add a cozy feel to the open layout. “I used splashes of orange because it’s a favorite color of mine and of my clients’,” she says. “It’s a hue that lends itself to warmth and energy — this house has a lot of warmth and energy, just like the owners.”
With a nod to the family’s South American heritage, a large, wood architectural element greets visitors
as soon as they step off the elevator.
The jigsaw design — pieces of cherry wood that fit together like a puzzle — is a work of art in itself. Visible from nearly every room, this central nucleus not only adds warmth and character, but also, acts as a divider between the formal living room and family room…..
Miami modern,
Contemporary Interior Designers,
Modern Interior Designers,
Coco Plum Interior Designers,
Sunny Isles Interior Designers,
Pinecrest Interior Designers,
J Design Group interiors,
South Florida designers,
Best Miami Designers,
Miami interiors,
Miami décor,
Miami Beach Designers,
Best Miami Interior Designers,
Miami Beach Interiors,
Luxurious Design in Miami,
Top designers,
Deco Miami,
Luxury interiors,
Miami Beach Luxury Interiors,
Miami Interior Design,
Miami Interior Design Firms,
Beach front,
Top Interior Designers,
top décor,
Top Miami Decorators,
Miami luxury condos,
modern interiors,
Modern,
Pent house design,
white interiors,
Top Miami Interior Decorators,
Top Miami Interior Designers,
Modern Designers in Miami.
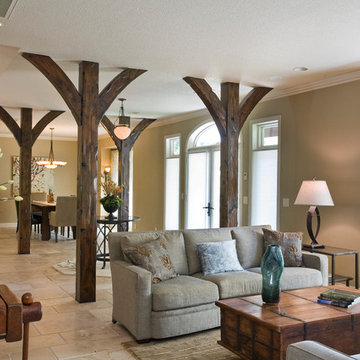
Mittelgroßes, Offenes Klassisches Wohnzimmer mit beiger Wandfarbe, Porzellan-Bodenfliesen und beigem Boden in Little Rock
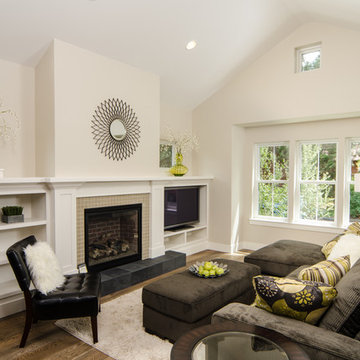
Photo Credit :Chandler Photography
Modernes Wohnzimmer mit beiger Wandfarbe, Kamin, gefliester Kaminumrandung und freistehendem TV in Seattle
Modernes Wohnzimmer mit beiger Wandfarbe, Kamin, gefliester Kaminumrandung und freistehendem TV in Seattle

Atherton living room
Custom window covering
Geometric light fixture
Traditional furnishings
Interior Design: RKI Interior Design
Architect: Stewart & Associates
Builder: Markay Johnson
Photo: Bernard Andre
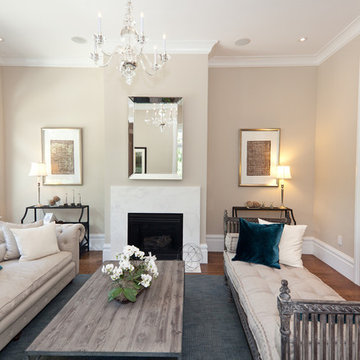
Living Room with beautiful a fireplace.
Photo credit Elisabeth Fall
Klassisches Wohnzimmer mit beiger Wandfarbe und Kamin in San Francisco
Klassisches Wohnzimmer mit beiger Wandfarbe und Kamin in San Francisco
Wohnzimmer mit beiger Wandfarbe und bunten Wänden Ideen und Design
3
