Wohnzimmer mit beiger Wandfarbe und Eck-TV Ideen und Design
Suche verfeinern:
Budget
Sortieren nach:Heute beliebt
101 – 120 von 426 Fotos
1 von 3
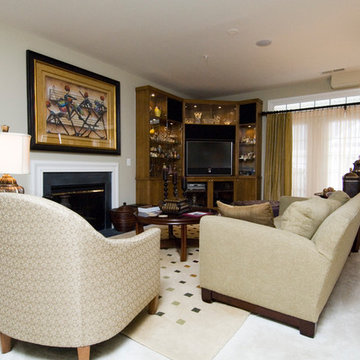
Soft beige and golden, earth tones create a subtle yet dramatic atmosphere. Wooden furnihsings serve as the dark contrast to the soft tones, dominating the room.
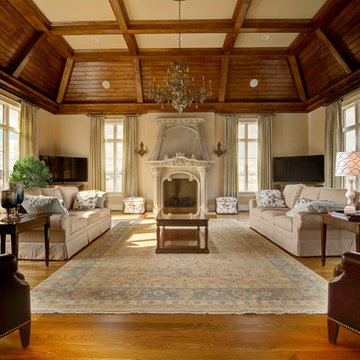
Photography by Robert Merhaut
Großes, Offenes Klassisches Wohnzimmer mit beiger Wandfarbe, braunem Holzboden, Kamin, Kaminumrandung aus Stein, braunem Boden und Eck-TV
Großes, Offenes Klassisches Wohnzimmer mit beiger Wandfarbe, braunem Holzboden, Kamin, Kaminumrandung aus Stein, braunem Boden und Eck-TV
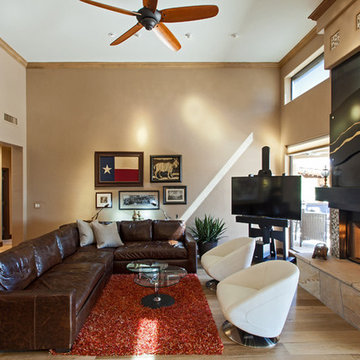
Großes, Abgetrenntes Modernes Wohnzimmer mit beiger Wandfarbe, hellem Holzboden, Kamin, Kaminumrandung aus Stein und Eck-TV in Phoenix
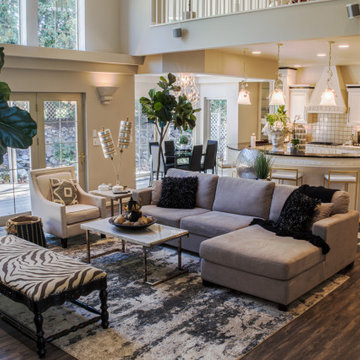
Großes Modernes Wohnzimmer im Loft-Stil mit beiger Wandfarbe, Vinylboden, Kamin, gefliester Kaminumrandung, Eck-TV und braunem Boden in Sonstige
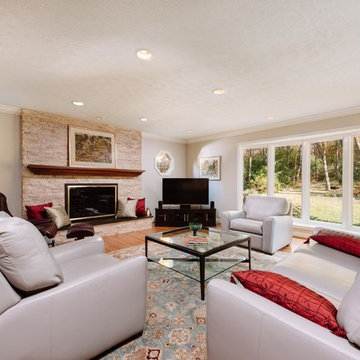
©Tyler Breedwell Photography
Großes, Abgetrenntes Klassisches Wohnzimmer mit beiger Wandfarbe, hellem Holzboden, Kamin, Kaminumrandung aus Stein, Eck-TV und braunem Boden in Cincinnati
Großes, Abgetrenntes Klassisches Wohnzimmer mit beiger Wandfarbe, hellem Holzboden, Kamin, Kaminumrandung aus Stein, Eck-TV und braunem Boden in Cincinnati
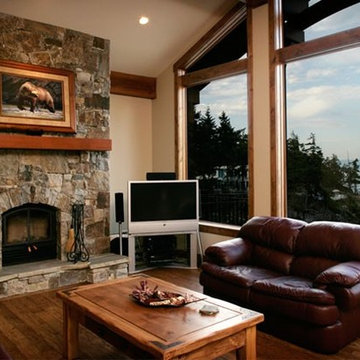
Mittelgroßes, Abgetrenntes Rustikales Wohnzimmer mit beiger Wandfarbe, hellem Holzboden, Kamin, Kaminumrandung aus Stein, Eck-TV und braunem Boden in Vancouver
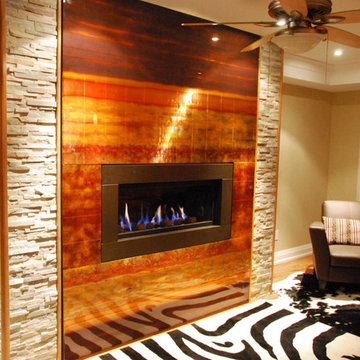
Custom copper fireplace feature wall created by Toronto Artist - Adam Colangelo. The copper art is made by flame colouring sheet copper to suggest an abstracted sunset. The artwork has been sealed with a thick epoxy-resin finish for two reasons: 1. to seal the copper and protect it from any further browning (oxidization), and 2. to add depth and a high gloss finish which gives the illusion of the copper being under water.
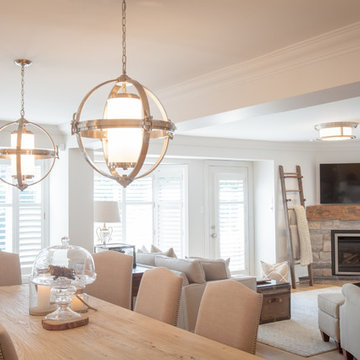
Original floor plan had kitchen and living room separated from dining room with a doorway entrance. Wall was removed to make the main floor all open concept.
Photographer: Sarah Janes
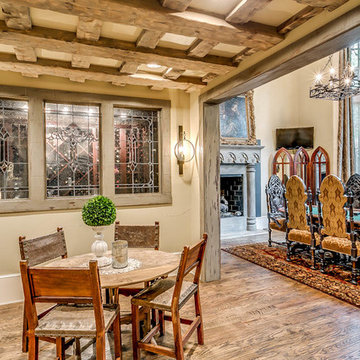
Geräumiger Klassischer Hobbyraum im Loft-Stil mit beiger Wandfarbe, braunem Holzboden, Kamin, Kaminumrandung aus Beton und Eck-TV in Dallas
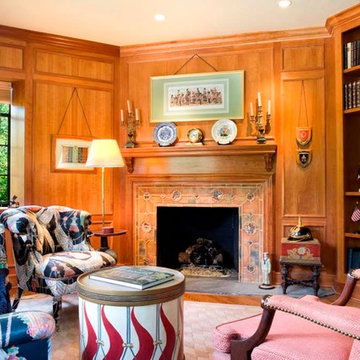
Abgetrenntes Klassisches Wohnzimmer mit beiger Wandfarbe, Kamin, gefliester Kaminumrandung und Eck-TV in Philadelphia
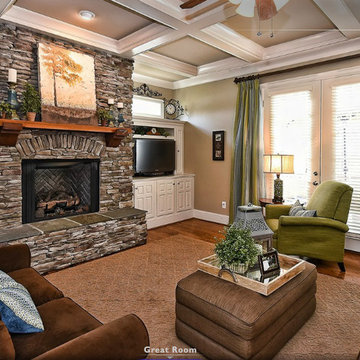
Mittelgroßes, Offenes Uriges Wohnzimmer mit Eck-TV, beiger Wandfarbe, braunem Holzboden, Kamin und Kaminumrandung aus Stein in Charlotte
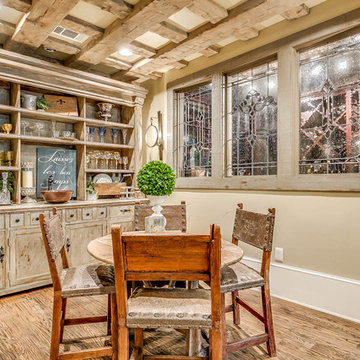
Geräumiges, Offenes Uriges Wohnzimmer mit beiger Wandfarbe, braunem Holzboden, Kamin, Kaminumrandung aus Beton, Hausbar und Eck-TV in Dallas
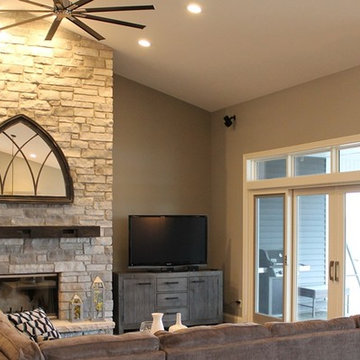
Stone Fireplace with Floating Hearth
Mittelgroßes, Offenes Uriges Wohnzimmer mit Kamin, Kaminumrandung aus Stein, beiger Wandfarbe, braunem Holzboden und Eck-TV in Chicago
Mittelgroßes, Offenes Uriges Wohnzimmer mit Kamin, Kaminumrandung aus Stein, beiger Wandfarbe, braunem Holzboden und Eck-TV in Chicago
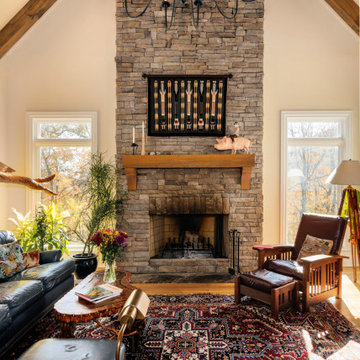
Großes, Offenes Rustikales Wohnzimmer mit beiger Wandfarbe, braunem Holzboden, Kamin, Kaminumrandung aus Stein, Eck-TV und braunem Boden in Nashville
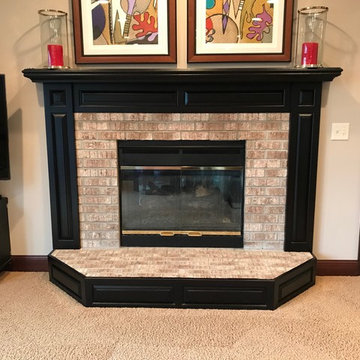
-The main floor of this 1980's Bloomington home underwent a complete transformation. The decision to eliminate the formal living room and replace it with the dinning room created the space to make this stunning design possible. Removing a wall and expanding the kitchen into the space where the dining room used to be created a large 30 x 13 footprint to build this impressive kitchen that incorporates both granite & hardwood counter tops, beautiful cherry cabinetry and lots of natural sunlight. We built an archway between the kitchen and dinning room adding a touch of character. We also removed the railing separating the kitchen from the family room. The kitchen, dining room and entryway were all updated with stained hardwood floors.
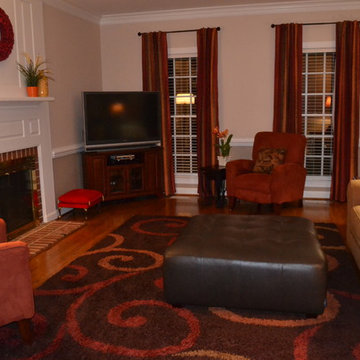
A warm and cozy family room in Raleigh NC. After just one coaching session, this client was able to purchase furniture with confidence and mix patterns and textures to create an inviting, updated living room.
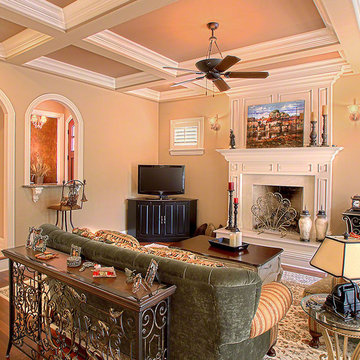
A custom home builder in Chicago's western suburbs, Summit Signature Homes, ushers in a new era of residential construction. With an eye on superb design and value, industry-leading practices and superior customer service, Summit stands alone. Custom-built homes in Clarendon Hills, Hinsdale, Western Springs, and other western suburbs.
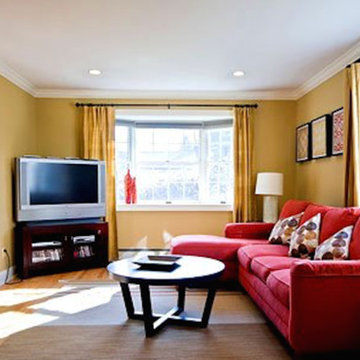
Mittelgroßes Wohnzimmer mit beiger Wandfarbe, braunem Holzboden und Eck-TV in Jacksonville
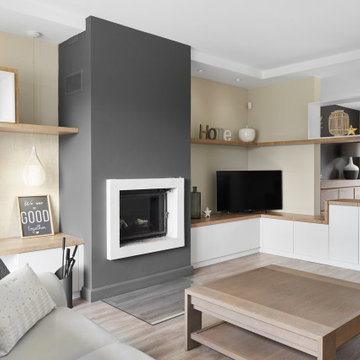
Retour sur un projet d'agencement sur-mesure et de décoration d'une maison particulière à Carquefou. Projet qui nous a particulièrement plu car il nous a permis de mettre en oeuvre toute notre palette de compétences.
Notre client, après 2 ans de vie dans la maison, souhaitait un intérieur moderne, fonctionnel et adapté à son mode de vie.
? Quelques points du projet :
- Modification des circulations
- Fermeture de l'espace salon par la création d'un meuble sur-mesure ingénieux
- Structuration des volumes par un jeu de faux-plafonds, de couleurs et de lumières
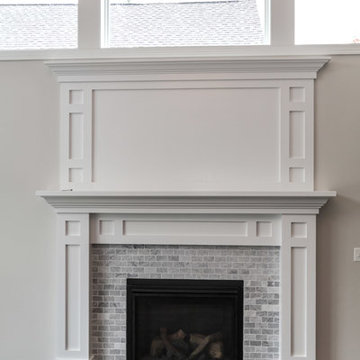
DJK Custom Homes, Inc.
Großes, Offenes Modernes Wohnzimmer mit beiger Wandfarbe, dunklem Holzboden, Kamin, gefliester Kaminumrandung, Eck-TV und braunem Boden in Chicago
Großes, Offenes Modernes Wohnzimmer mit beiger Wandfarbe, dunklem Holzboden, Kamin, gefliester Kaminumrandung, Eck-TV und braunem Boden in Chicago
Wohnzimmer mit beiger Wandfarbe und Eck-TV Ideen und Design
6