Wohnzimmer mit beiger Wandfarbe und Holzdecke Ideen und Design
Suche verfeinern:
Budget
Sortieren nach:Heute beliebt
81 – 100 von 566 Fotos
1 von 3
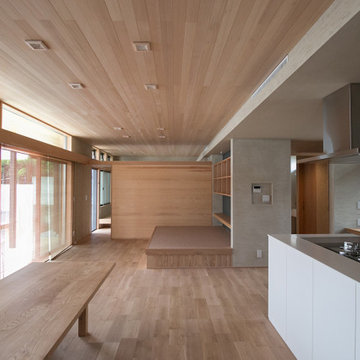
欄間が透けて、寝室、テラス、洗面所へと広がりを感じることが出来ます。
Kleines, Offenes Wohnzimmer mit beiger Wandfarbe, hellem Holzboden und Holzdecke in Fukuoka
Kleines, Offenes Wohnzimmer mit beiger Wandfarbe, hellem Holzboden und Holzdecke in Fukuoka

I was honored to work with these homeowners again, now to fully furnish this new magnificent architectural marvel made especially for them by Lake Flato Architects. Creating custom furnishings for this entire home is a project that spanned over a year in careful planning, designing and sourcing while the home was being built and then installing soon thereafter. I embarked on this design challenge with three clear goals in mind. First, create a complete furnished environment that complimented not competed with the architecture. Second, elevate the client’s quality of life by providing beautiful, finely-made, comfortable, easy-care furnishings. Third, provide a visually stunning aesthetic that is minimalist, well-edited, natural, luxurious and certainly one of kind. Ultimately, I feel we succeeded in creating a visual symphony accompaniment to the architecture of this room, enhancing the warmth and livability of the space while keeping high design as the principal focus.
The original fine art above the sectional is by Tess Muth, San Antonio, TX.

Dans un but d'optimisation d'espace, le projet a été imaginé sous la forme d'un aménagement d'un seul tenant progressant d'un bout à l'autre du studio et regroupant toutes les fonctions.
Ainsi, le linéaire de cuisine intègre de part et d'autres un dressing et une bibliothèque qui se poursuit en banquette pour le salon et se termine en coin bureau, de même que le meuble TV se prolonge en banc pour la salle à manger et devient un coin buanderie au fond de la pièce.
Tous les espaces s'intègrent et s'emboîtent, créant une sensation d'unité. L'emploi du contreplaqué sur l'ensemble des volumes renforce cette unité tout en apportant chaleur et luminosité.
Ne disposant que d'une pièce à vivre et une salle de bain attenante, un système de panneaux coulissants permet de créer un "coin nuit" que l'on peut transformer tantôt en une cabane cosy, tantôt en un espace ouvert sur le séjour. Ce système de délimitation n'est pas sans rappeler les intérieurs nippons qui ont été une grande source d'inspiration pour ce projet. Le washi, traditionnellement utilisé pour les panneaux coulissants des maisons japonaises laisse place ici à du contreplaqué perforé pour un rendu plus graphique et contemporain.

The clean, elegant interior features just two materials: white-washed pine and natural-cleft bluestone. Robert Benson Photography.
Mittelgroßes, Abgetrenntes Country Wohnzimmer mit Hausbar, beiger Wandfarbe, Gaskamin, TV-Wand, Holzdecke und Holzwänden in New York
Mittelgroßes, Abgetrenntes Country Wohnzimmer mit Hausbar, beiger Wandfarbe, Gaskamin, TV-Wand, Holzdecke und Holzwänden in New York

Old + New combo. Books shelve on the right side of background wall. On the left side you can place hand crafts. A fireplace in centre of background wall. Two sofas with a table in centre. A beautiful rug under sofas. Elegant lights hanging on the roof.
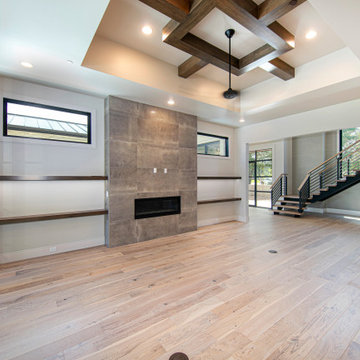
Großes, Offenes Klassisches Wohnzimmer mit beiger Wandfarbe, braunem Holzboden, Kamin, Kaminumrandung aus Stein, TV-Wand, Holzdecke und Holzwänden in Dallas

ワンルームの中には様々居場所があり、家族がそれぞれ好きな場所を見つけることができる上、目の届く範囲にいることで、家族の繋がりも感じることができます。
Mittelgroße, Offene Asiatische Bibliothek ohne Kamin mit beiger Wandfarbe, braunem Holzboden, Eck-TV, braunem Boden, Holzdecke und vertäfelten Wänden in Osaka
Mittelgroße, Offene Asiatische Bibliothek ohne Kamin mit beiger Wandfarbe, braunem Holzboden, Eck-TV, braunem Boden, Holzdecke und vertäfelten Wänden in Osaka
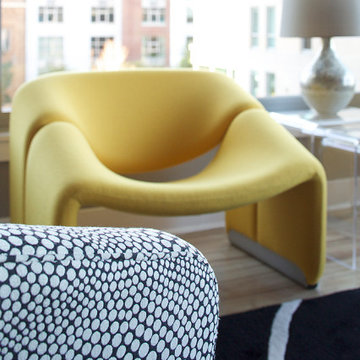
Mondrian-inspired custom cabinetry by Valet Custom Cabinets & Closets hides away media, while the open shelving above the corner desk provides space for displaying photos and collectibles while writing a letter. Red dining chairs are from B&B Italia. White marble tabletop was custom-made for the oval Eero Saarinen pedestal table, originally made by Knoll. Black and white tub chairs are by Room & Board. Yellow chairs by Artifort's Pierre Paulin. Lighting Design by Pritchard Peck Lighting and Arteriors.
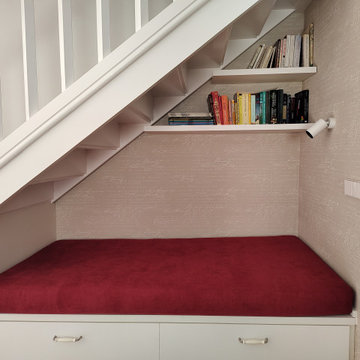
Reforma integral: renovación de escalera mediante pulido y barnizado de escalones y barandilla, y pintura en color blanco. Cambio de pavimento de cerámico a parquet laminado acabado roble claro. Cocina abierta. Diseño de iluminación. Rincón de lectura o reading nook para aprovechar el espacio debajo de la escalera. El mobiliario fue diseñado a medida. La cocina se renovó completamente con un diseño personalizado con península, led sobre encimera, y un importante aumento de la capacidad de almacenaje. El lavabo también se renovó completamente pintando el techo de madera de blanco, cambiando el suelo cerámico por parquet y el cerámico de las paredes por papel pintado y renovando los muebles y la iluminación.
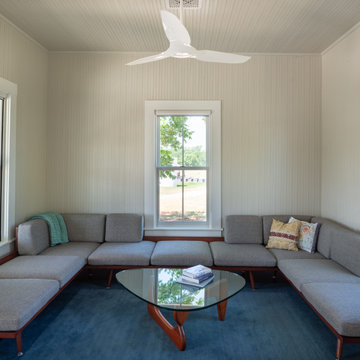
The living room features a wrap-around sofa custom to fit the room width and windows and provides a comfortable place for napping grandchildren.
Mittelgroßes, Fernseherloses, Abgetrenntes Landhaus Wohnzimmer ohne Kamin mit beiger Wandfarbe, Teppichboden, blauem Boden, Holzdecke und Wandpaneelen in Austin
Mittelgroßes, Fernseherloses, Abgetrenntes Landhaus Wohnzimmer ohne Kamin mit beiger Wandfarbe, Teppichboden, blauem Boden, Holzdecke und Wandpaneelen in Austin
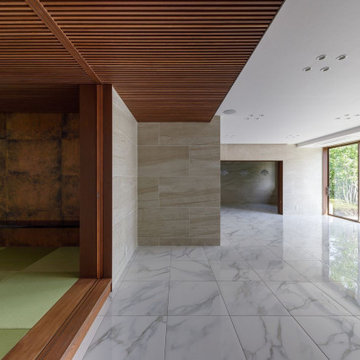
単調になりがちの大空間に変化を付けるため様々な素材に強弱を付けたり仕掛けを施すことにより豊穣なる空間が生まれることを意図しました。天井の微妙な段差、素材の切り替え、適度な位置のアイストップ、移動する間仕切り建具、意匠を凝らしたデザイン建具、伝統と先進の相克的構図等々、ハイブリッドのもたらす間にマニエリスティックな手法を駆使しています。
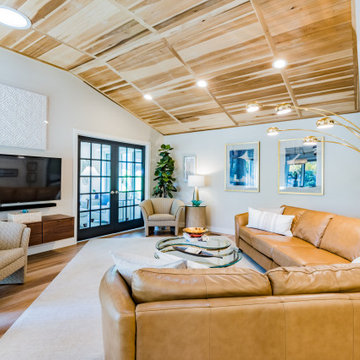
Modern warm wood tones condo in blacks, naturals, camels
Mittelgroßes, Offenes Modernes Wohnzimmer mit beiger Wandfarbe, Vinylboden, TV-Wand, beigem Boden und Holzdecke in Minneapolis
Mittelgroßes, Offenes Modernes Wohnzimmer mit beiger Wandfarbe, Vinylboden, TV-Wand, beigem Boden und Holzdecke in Minneapolis
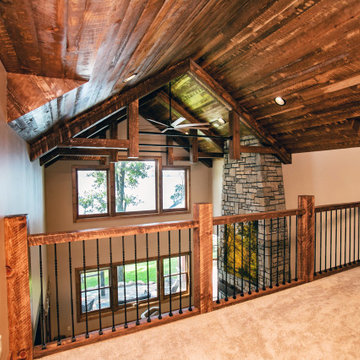
After years of spending the summers on the lake in Minnesota lake country, the owners found an ideal location to build their "up north" cabin. With the mix of wood tones and the pop of blue on the exterior, the cabin feels tied directly back into the landscape of trees and water. The covered, wrap around porch with expansive views of the lake is hard to beat.
The interior mix of rustic and more refined finishes give the home a warm, comforting feel. Sylvan lake house is the perfect spot to make more family memories.

Geräumiges, Fernseherloses, Offenes Modernes Wohnzimmer ohne Kamin mit beiger Wandfarbe, Travertin, beigem Boden, Holzdecke und Tapetenwänden in Sonstige
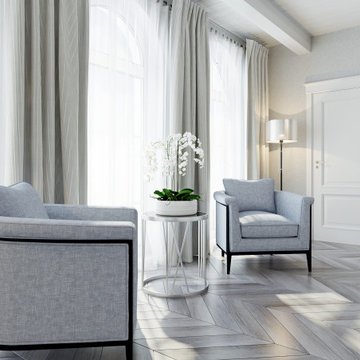
The luxury formal livingroom of this hystorical palace.
Mittelgroßes, Repräsentatives, Fernseherloses, Abgetrenntes Klassisches Wohnzimmer mit beiger Wandfarbe, hellem Holzboden, Kamin, Kaminumrandung aus Stein, braunem Boden, Holzdecke und Tapetenwänden in Los Angeles
Mittelgroßes, Repräsentatives, Fernseherloses, Abgetrenntes Klassisches Wohnzimmer mit beiger Wandfarbe, hellem Holzboden, Kamin, Kaminumrandung aus Stein, braunem Boden, Holzdecke und Tapetenwänden in Los Angeles
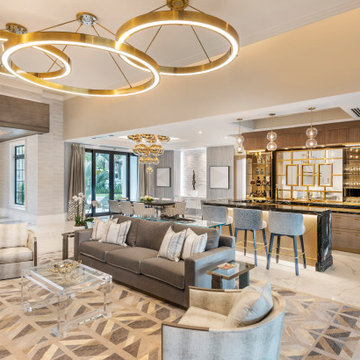
Wish you were here to see this beauty - pictures do it no justice!
Geräumiges Klassisches Wohnzimmer mit Hausbar, beiger Wandfarbe, Porzellan-Bodenfliesen, Gaskamin, Kaminumrandung aus Stein, weißem Boden, Holzdecke und Tapetenwänden in Miami
Geräumiges Klassisches Wohnzimmer mit Hausbar, beiger Wandfarbe, Porzellan-Bodenfliesen, Gaskamin, Kaminumrandung aus Stein, weißem Boden, Holzdecke und Tapetenwänden in Miami
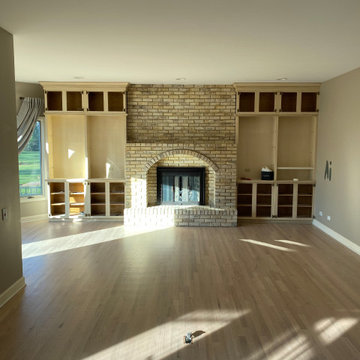
Prior to completion of Fireplace, Bookcase, Walls, Ceiling and Trim
Große, Abgetrennte Klassische Bibliothek mit beiger Wandfarbe, braunem Holzboden, Kamin, Kaminumrandung aus Backstein, TV-Wand, buntem Boden, Holzdecke und Holzwänden in Chicago
Große, Abgetrennte Klassische Bibliothek mit beiger Wandfarbe, braunem Holzboden, Kamin, Kaminumrandung aus Backstein, TV-Wand, buntem Boden, Holzdecke und Holzwänden in Chicago
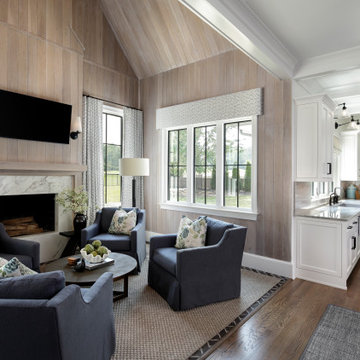
Großes, Offenes Klassisches Wohnzimmer mit beiger Wandfarbe, braunem Holzboden, Kamin, Kaminumrandung aus Stein, TV-Wand, braunem Boden, Holzdecke und Holzwänden in Atlanta
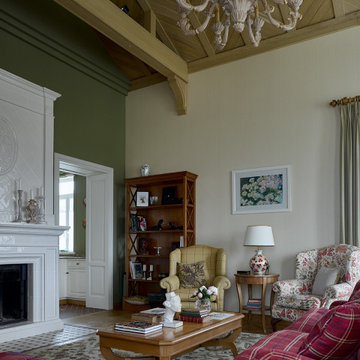
Гостиная с высоким потолком.
Klassisches Wohnzimmer mit beiger Wandfarbe, braunem Holzboden, Kamin, braunem Boden, freigelegten Dachbalken, gewölbter Decke und Holzdecke in Moskau
Klassisches Wohnzimmer mit beiger Wandfarbe, braunem Holzboden, Kamin, braunem Boden, freigelegten Dachbalken, gewölbter Decke und Holzdecke in Moskau
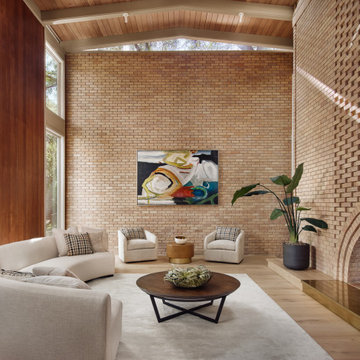
Mid-Century Wohnzimmer mit beiger Wandfarbe, hellem Holzboden, Kamin, Kaminumrandung aus Backstein, beigem Boden, freigelegten Dachbalken, Holzdecke und Holzwänden in Austin
Wohnzimmer mit beiger Wandfarbe und Holzdecke Ideen und Design
5