Wohnzimmer mit beiger Wandfarbe und Kaminumrandung aus Holz Ideen und Design
Suche verfeinern:
Budget
Sortieren nach:Heute beliebt
61 – 80 von 7.372 Fotos
1 von 3
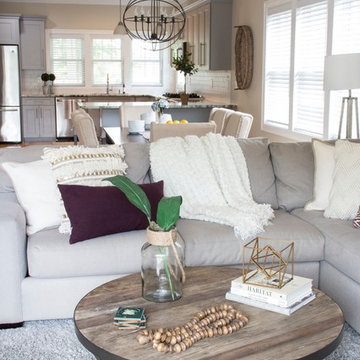
Photographer: Jill Deering Creative
Mittelgroßes, Offenes Klassisches Wohnzimmer mit beiger Wandfarbe, dunklem Holzboden, Kamin, Kaminumrandung aus Holz und TV-Wand in Boston
Mittelgroßes, Offenes Klassisches Wohnzimmer mit beiger Wandfarbe, dunklem Holzboden, Kamin, Kaminumrandung aus Holz und TV-Wand in Boston
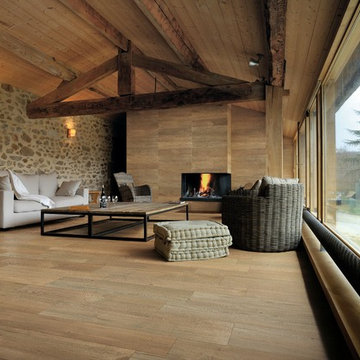
Repräsentatives, Großes, Fernseherloses, Offenes Uriges Wohnzimmer mit beiger Wandfarbe, hellem Holzboden, Tunnelkamin und Kaminumrandung aus Holz in Sonstige
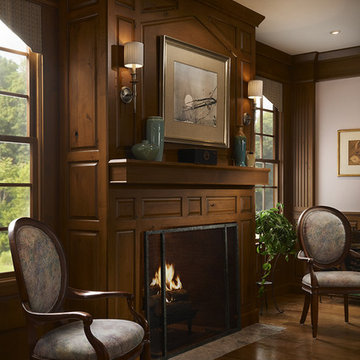
Woodland Meadows Fireplace by Brookhaven. Beautiful all wood surround fireplace featuring the Andover Squared Raised door style on Knotty Alder with the Autumn with Black Glaze finish. Hardwood floors throughout.
Promotional pictures by Wood-Mode, all rights reserved

Gorgeous bright and airy family room featuring a large shiplap fireplace and feature wall into vaulted ceilings. Several tones and textures make this a cozy space for this family of 3. Custom draperies, a recliner sofa, large area rug and a touch of leather complete the space.
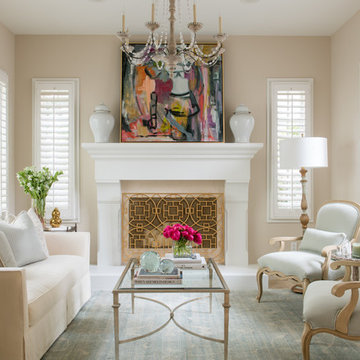
Mittelgroßes, Fernseherloses, Repräsentatives, Abgetrenntes Klassisches Wohnzimmer mit beiger Wandfarbe, Kamin und Kaminumrandung aus Holz in Orange County
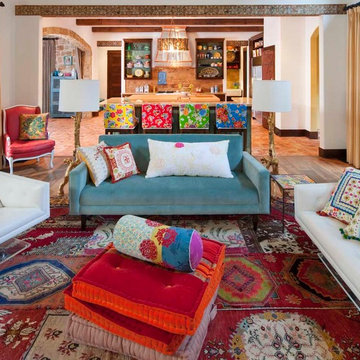
Colorful, vibrant living area with Spanish and Mexican inspired details. Signature Hacienda Chic style by Astleford Interiors.
Photographer: Dan Piassick
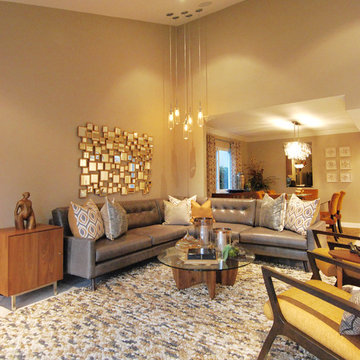
Großes, Offenes Mid-Century Wohnzimmer mit beiger Wandfarbe, Marmorboden, Eckkamin, Kaminumrandung aus Holz und TV-Wand in Orange County
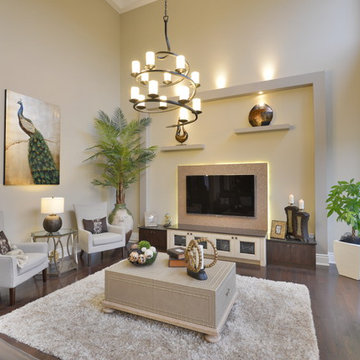
Mittelgroßes, Offenes Klassisches Wohnzimmer mit beiger Wandfarbe, dunklem Holzboden, Kamin, Kaminumrandung aus Holz, TV-Wand und beigem Boden in Toronto
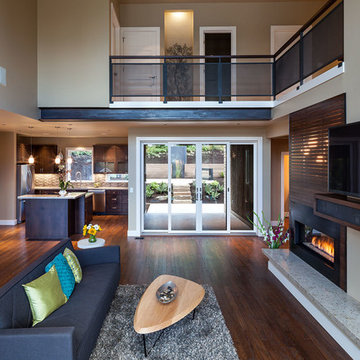
KuDa Photography 2013
Offenes, Großes Modernes Wohnzimmer mit beiger Wandfarbe, braunem Holzboden, Tunnelkamin, Kaminumrandung aus Holz und TV-Wand in Portland
Offenes, Großes Modernes Wohnzimmer mit beiger Wandfarbe, braunem Holzboden, Tunnelkamin, Kaminumrandung aus Holz und TV-Wand in Portland

Mathew and his team at Cummings Architects have a knack for being able to see the perfect vision for a property. They specialize in identifying a building’s missing elements and crafting designs that simultaneously encompass the large scale, master plan and the myriad details that make a home special. For this Winchester home, the vision included a variety of complementary projects that all came together into a single architectural composition.
Starting with the exterior, the single-lane driveway was extended and a new carriage garage that was designed to blend with the overall context of the existing home. In addition to covered parking, this building also provides valuable new storage areas accessible via large, double doors that lead into a connected work area.
For the interior of the house, new moldings on bay windows, window seats, and two paneled fireplaces with mantles dress up previously nondescript rooms. The family room was extended to the rear of the house and opened up with the addition of generously sized, wall-to-wall windows that served to brighten the space and blur the boundary between interior and exterior.
The family room, with its intimate sitting area, cozy fireplace, and charming breakfast table (the best spot to enjoy a sunlit start to the day) has become one of the family’s favorite rooms, offering comfort and light throughout the day. In the kitchen, the layout was simplified and changes were made to allow more light into the rear of the home via a connected deck with elongated steps that lead to the yard and a blue-stone patio that’s perfect for entertaining smaller, more intimate groups.
From driveway to family room and back out into the yard, each detail in this beautiful design complements all the other concepts and details so that the entire plan comes together into a unified vision for a spectacular home.
Photos By: Eric Roth
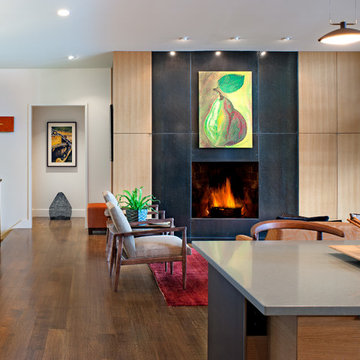
Photo by David Dietrich.
Carolina Home & Garden Magazine, Summer 2017
Offenes, Großes Modernes Wohnzimmer mit Kamin, dunklem Holzboden, Kaminumrandung aus Holz, beiger Wandfarbe und braunem Boden in Charlotte
Offenes, Großes Modernes Wohnzimmer mit Kamin, dunklem Holzboden, Kaminumrandung aus Holz, beiger Wandfarbe und braunem Boden in Charlotte

Gorgeous bright and airy family room featuring a large shiplap fireplace and feature wall into vaulted ceilings. Several tones and textures make this a cozy space for this family of 3. Custom draperies, a recliner sofa, large area rug and a touch of leather complete the space.
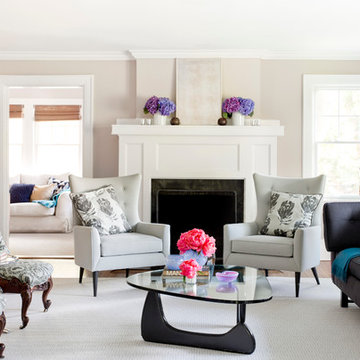
Rikki Snyder
Großes, Fernseherloses, Abgetrenntes, Repräsentatives Klassisches Wohnzimmer mit beiger Wandfarbe, Kamin, braunem Holzboden und Kaminumrandung aus Holz in New York
Großes, Fernseherloses, Abgetrenntes, Repräsentatives Klassisches Wohnzimmer mit beiger Wandfarbe, Kamin, braunem Holzboden und Kaminumrandung aus Holz in New York
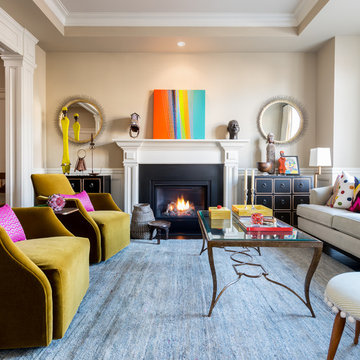
Mittelgroßes, Offenes Stilmix Wohnzimmer mit beiger Wandfarbe, dunklem Holzboden, Kamin und Kaminumrandung aus Holz in Toronto
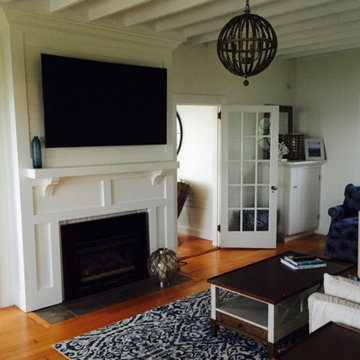
Mittelgroßes, Abgetrenntes Uriges Wohnzimmer mit beiger Wandfarbe, braunem Holzboden, Kamin, Kaminumrandung aus Holz, TV-Wand und braunem Boden in Portland Maine
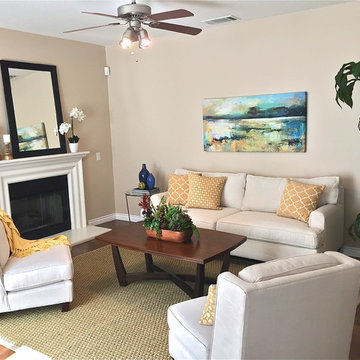
Kleines, Offenes Klassisches Wohnzimmer mit dunklem Holzboden, Kamin, Kaminumrandung aus Holz, freistehendem TV und beiger Wandfarbe in Orange County
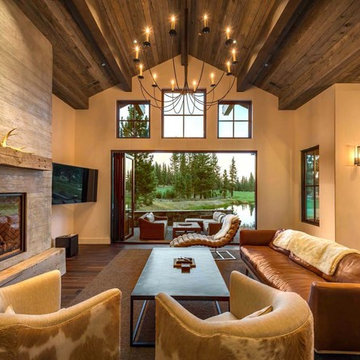
Great Room view to pond
Repräsentatives Rustikales Wohnzimmer mit beiger Wandfarbe, dunklem Holzboden, Kamin, Kaminumrandung aus Holz und TV-Wand in Sacramento
Repräsentatives Rustikales Wohnzimmer mit beiger Wandfarbe, dunklem Holzboden, Kamin, Kaminumrandung aus Holz und TV-Wand in Sacramento
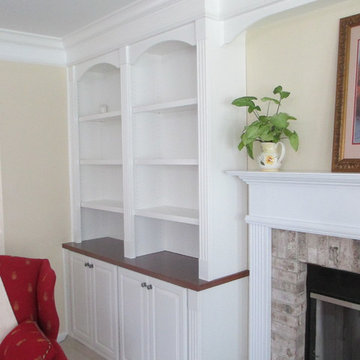
Klassische Bibliothek mit beiger Wandfarbe, Teppichboden, Kamin und Kaminumrandung aus Holz in St. Louis
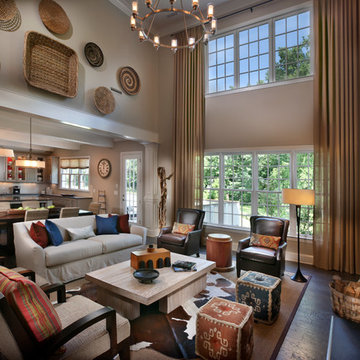
Triveny Model Home - Living Room
Großes, Offenes Klassisches Wohnzimmer mit beiger Wandfarbe, dunklem Holzboden, Kamin, Kaminumrandung aus Holz und TV-Wand in Charlotte
Großes, Offenes Klassisches Wohnzimmer mit beiger Wandfarbe, dunklem Holzboden, Kamin, Kaminumrandung aus Holz und TV-Wand in Charlotte
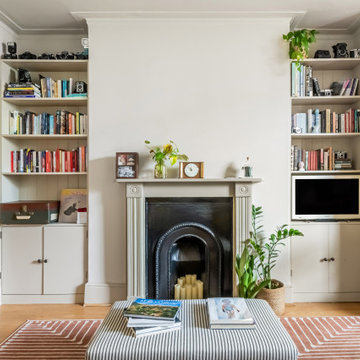
Adding character and storage back into this period property living room with these bespoke alcove units.
Mittelgroßes Klassisches Wohnzimmer mit beiger Wandfarbe, braunem Holzboden, Kaminumrandung aus Holz, freistehendem TV, braunem Boden und Wandpaneelen in London
Mittelgroßes Klassisches Wohnzimmer mit beiger Wandfarbe, braunem Holzboden, Kaminumrandung aus Holz, freistehendem TV, braunem Boden und Wandpaneelen in London
Wohnzimmer mit beiger Wandfarbe und Kaminumrandung aus Holz Ideen und Design
4