Wohnzimmer mit beiger Wandfarbe und Tapetenwänden Ideen und Design
Suche verfeinern:
Budget
Sortieren nach:Heute beliebt
161 – 180 von 2.055 Fotos
1 von 3
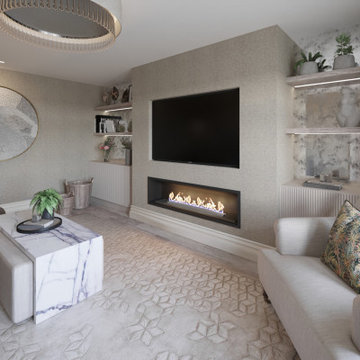
The client brief was to create a cosy and atmospheric space, fit for evening entertaining, but bright enough to be enjoyed in the day. We achieved this by using a linen effect wallcovering which adds texture and interest.
The large chaise sofa has been upholstered in a dark herringbone weave wool for practical reasons and also provides a contrast against the wall colour. A gallery wall behind the sofa has been framed by two bronze Porta Romana wall lights which provide soft, ambient lighting, perfect for a relaxing evening.
The armchair and ottoman have been upholstered in the same fabric to tie the two seating zones together and a bespoke calacatta viola marble coffee table wraps around the ottoman, providing a flat surface for drinks.
To give the room a focal point, we built a chimney breast with a gas letterbox fire and created a recess for the large screen television. Bespoke fitted cabinets with fluted doors either side of the chimney provides ample storage for media equipment and the oak shelves, complete with LED lighting display a collection of decorative objects. In between the shelves we fitted beautifully patinated antique mirror to give the illusion of space.
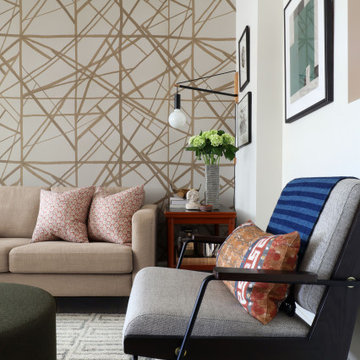
Kleines, Abgetrenntes Mid-Century Wohnzimmer ohne Kamin mit beiger Wandfarbe, dunklem Holzboden, freistehendem TV und Tapetenwänden in New York
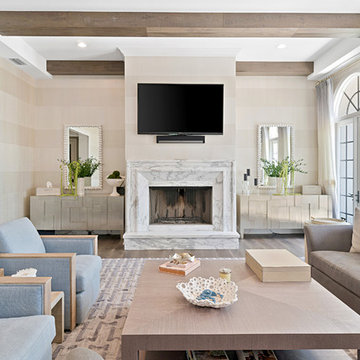
Living Proof Photography
Offenes, Großes Modernes Wohnzimmer mit beiger Wandfarbe, dunklem Holzboden, Kamin, Kaminumrandung aus Stein, TV-Wand, braunem Boden, freigelegten Dachbalken und Tapetenwänden in Miami
Offenes, Großes Modernes Wohnzimmer mit beiger Wandfarbe, dunklem Holzboden, Kamin, Kaminumrandung aus Stein, TV-Wand, braunem Boden, freigelegten Dachbalken und Tapetenwänden in Miami
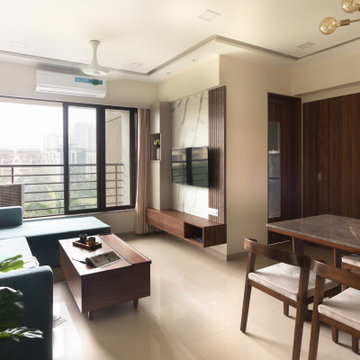
Hints of wooden furniture and a contrasting blue sofa with highlighting wallpaper makes up for the living room and dining space of this residence.
Mittelgroßes, Repräsentatives, Abgetrenntes Mid-Century Wohnzimmer ohne Kamin mit beiger Wandfarbe, Keramikboden, TV-Wand, beigem Boden und Tapetenwänden in Mumbai
Mittelgroßes, Repräsentatives, Abgetrenntes Mid-Century Wohnzimmer ohne Kamin mit beiger Wandfarbe, Keramikboden, TV-Wand, beigem Boden und Tapetenwänden in Mumbai
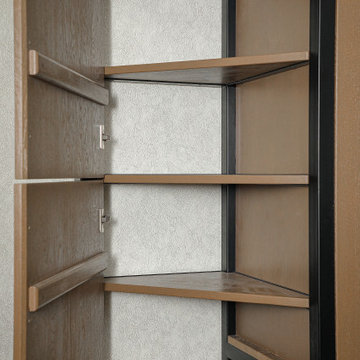
Книжный стеллаж, консоль для TV и игровой консоли с полками и ящиками для хранения различных вещей. Материалы: каркас из металлической трубы 40Х40 мм, несколько элементов из трубы 20Х20 мм в порошковой покраске, натуральный дуб с покрытием лазурью, фурнитура Blum.
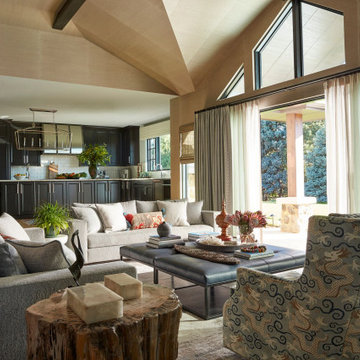
This living room features simple, white sofas that contrast with the Asian-inspired fabric covering the chairs. Pops of blue can be found in the chairs, coffee table, and floor-to-ceiling shelf.
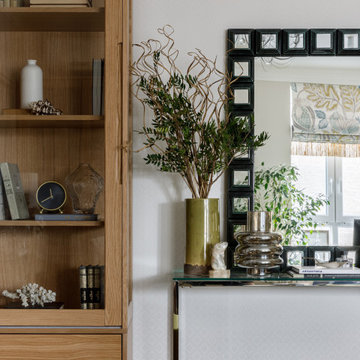
Контрастное зеркало в темной раме, металлическая консоль со стеклянной столешницей, витрина с фасадами из шпона дуба и эффектные вазы. В отражении зеркала виднеется яркая римская штора с оливковыми оттенками.

Klassisches Wohnzimmer mit beiger Wandfarbe, Teppichboden, Kamin, gefliester Kaminumrandung, beigem Boden und Tapetenwänden in Edinburgh
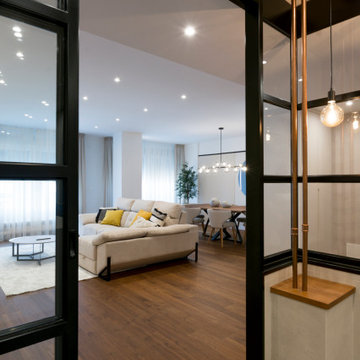
Großes, Offenes Mediterranes Wohnzimmer mit beiger Wandfarbe, Keramikboden, TV-Wand, grauem Boden und Tapetenwänden in Sonstige
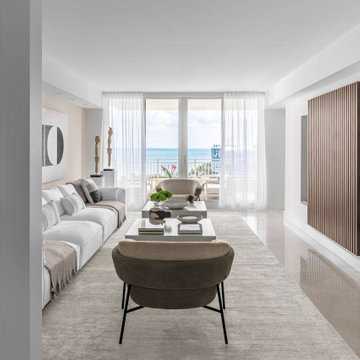
Großes, Repräsentatives, Offenes Maritimes Wohnzimmer mit beiger Wandfarbe, Multimediawand und Tapetenwänden in Miami

PHOTOS BY C J WALKER PHOTOGRAPHY
Abgetrenntes Wohnzimmer mit beiger Wandfarbe, freigelegten Dachbalken, Holzdielendecke, gewölbter Decke, vertäfelten Wänden und Tapetenwänden in Miami
Abgetrenntes Wohnzimmer mit beiger Wandfarbe, freigelegten Dachbalken, Holzdielendecke, gewölbter Decke, vertäfelten Wänden und Tapetenwänden in Miami
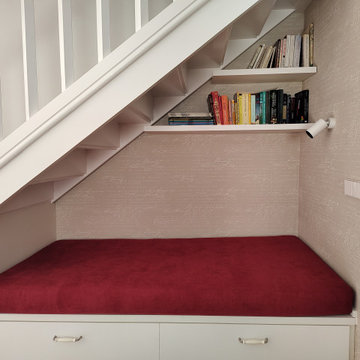
Reforma integral: renovación de escalera mediante pulido y barnizado de escalones y barandilla, y pintura en color blanco. Cambio de pavimento de cerámico a parquet laminado acabado roble claro. Cocina abierta. Diseño de iluminación. Rincón de lectura o reading nook para aprovechar el espacio debajo de la escalera. El mobiliario fue diseñado a medida. La cocina se renovó completamente con un diseño personalizado con península, led sobre encimera, y un importante aumento de la capacidad de almacenaje. El lavabo también se renovó completamente pintando el techo de madera de blanco, cambiando el suelo cerámico por parquet y el cerámico de las paredes por papel pintado y renovando los muebles y la iluminación.

The client brief was to create a cosy and atmospheric space, fit for evening entertaining, but bright enough to be enjoyed in the day. We achieved this by using a linen effect wallcovering which adds texture and interest.
The large chaise sofa has been upholstered in a dark herringbone weave wool for practical reasons and also provides a contrast against the wall colour. A gallery wall behind the sofa has been framed by two bronze Porta Romana wall lights which provide soft, ambient lighting, perfect for a relaxing evening.
The armchair and ottoman have been upholstered in the same fabric to tie the two seating zones together and a bespoke calacatta viola marble coffee table wraps around the ottoman, providing a flat surface for drinks.
To give the room a focal point, we built a chimney breast with a gas letterbox fire and created a recess for the large screen television. Bespoke fitted cabinets with fluted doors either side of the chimney provides ample storage for media equipment and the oak shelves, complete with LED lighting display a collection of decorative objects. In between the shelves we fitted beautifully patinated antique mirror to give the illusion of space.
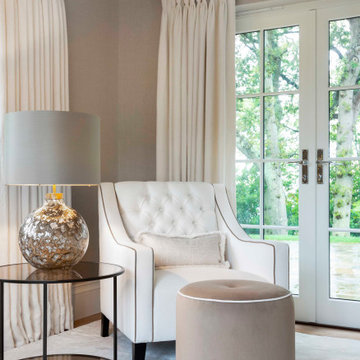
Luxury living room design by April Hamilton Interiors
Große, Abgetrennte Bibliothek mit beiger Wandfarbe, braunem Holzboden, Kaminofen, Kaminumrandung aus Stein, TV-Wand, braunem Boden und Tapetenwänden in Sonstige
Große, Abgetrennte Bibliothek mit beiger Wandfarbe, braunem Holzboden, Kaminofen, Kaminumrandung aus Stein, TV-Wand, braunem Boden und Tapetenwänden in Sonstige
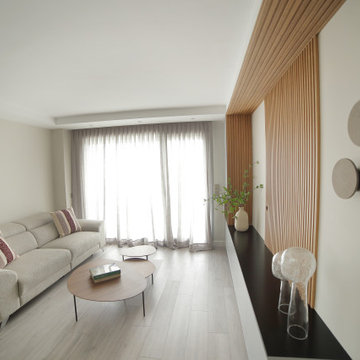
Este salón de planta rectangular nos ha permitido jugar con texturas en las paredes y techos. Además, hemos trabajado con mobiliario a medida, incorporando revestimientos y paneles de madera para dar calidez al espacio.
Especial importancia tienen los elementos de iluminación, con lámpara de techo, apliques de pared, downlights empotrados y tiras led de luz indirecta para poder crear diferentes ambientes en el espacio.
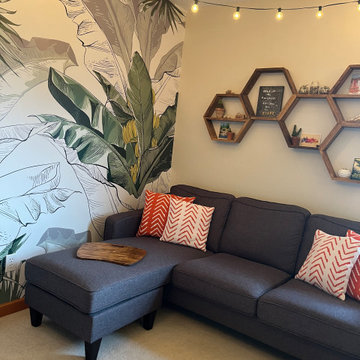
Mittelgroßes, Abgetrenntes Modernes Wohnzimmer mit beiger Wandfarbe, Teppichboden, TV-Wand, beigem Boden und Tapetenwänden in Sonstige
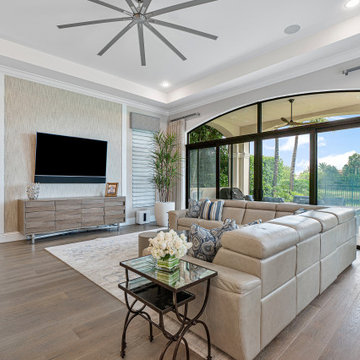
Family room with wallpaper accent wall behind the TV. Sliding glass doors open onto the patio.
Großes, Offenes Klassisches Wohnzimmer mit beiger Wandfarbe, braunem Holzboden, TV-Wand, braunem Boden, Kassettendecke und Tapetenwänden in Miami
Großes, Offenes Klassisches Wohnzimmer mit beiger Wandfarbe, braunem Holzboden, TV-Wand, braunem Boden, Kassettendecke und Tapetenwänden in Miami
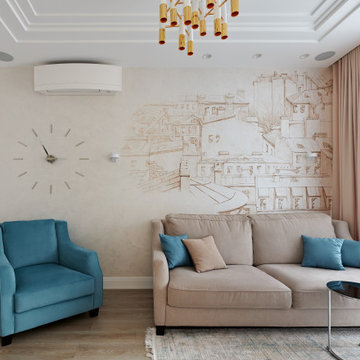
Mittelgroßes, Abgetrenntes Klassisches Wohnzimmer mit beiger Wandfarbe, Vinylboden, Gaskamin, verputzter Kaminumrandung, TV-Wand, grauem Boden, eingelassener Decke und Tapetenwänden in Sankt Petersburg
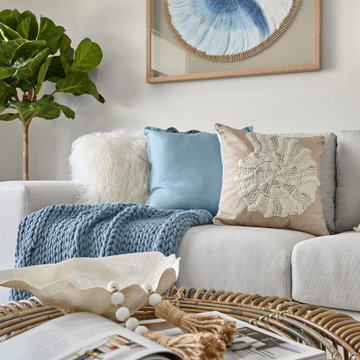
Beautiful hamptons/coastal home staging
The navy and blues flow through each room to create a calm feeling. The property is located on a golf course with a pool and the beach is 5 min away. The client asked for elegant but livable spaces.
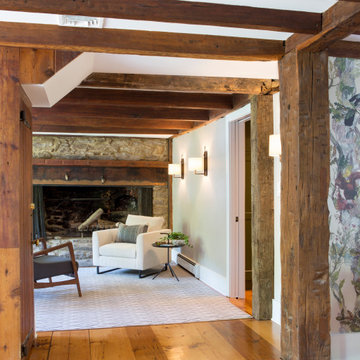
The Lasley Brahaney team redesigned this opening from a small door to a large opening between a formal living room and sitting area. The sitting area features an original fireplace from the 1700s in this renovated farmhouse. The millwork and stonework are original wherever possible.
Wohnzimmer mit beiger Wandfarbe und Tapetenwänden Ideen und Design
9