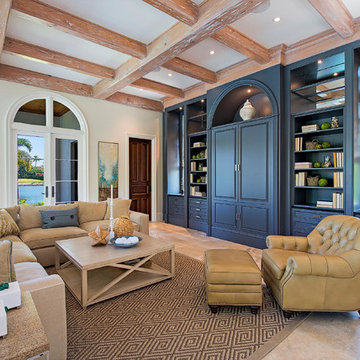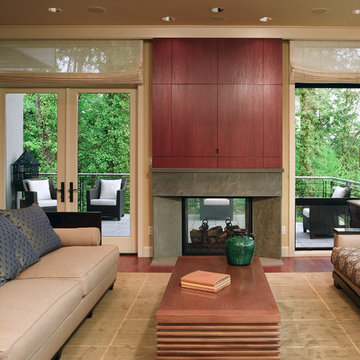Wohnzimmer mit beiger Wandfarbe und verstecktem TV Ideen und Design
Suche verfeinern:
Budget
Sortieren nach:Heute beliebt
141 – 160 von 3.233 Fotos
1 von 3
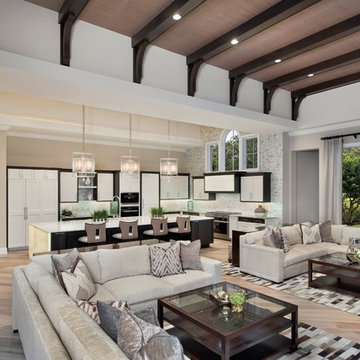
Generous seating and generous views are the Hallmark of the Living Room. With the pocket doors open, the living room extends the outdoor entertaining space. A 36” Artisan grill and full wet bar with a U-Line modular refrigerator wait just outside.
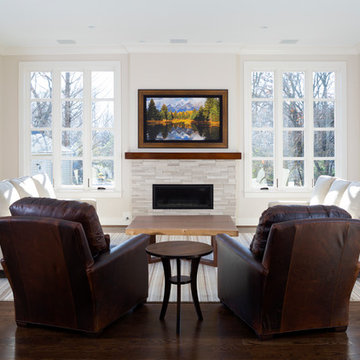
Mittelgroßes, Offenes Modernes Wohnzimmer mit beiger Wandfarbe, dunklem Holzboden, Kamin, Kaminumrandung aus Stein, verstecktem TV und braunem Boden in Washington, D.C.
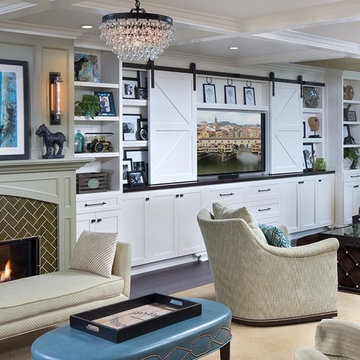
Please visit my website directly by copying and pasting this link directly into your browser: http://www.berensinteriors.com/ to learn more about this project and how we may work together!
The custom barn doors slide away to reveal the TV. This storage solution is both practical and clever.
Martin King Photography

This is the 2009 Metro Denver HBA "Raising the Bar" award winning "Custom Home of the Year" and "Best Urban in-fill Home of the Year". This custom residence was sits on a hillside with amazing views of Boulder's Flatirons mountain range in the scenic Chautauqua neighborhood. The owners wanted to be able to enjoy their mountain views and Sopris helped to create a living space that worked to synergize with the outdoors and wrapped the spaces around an amazing water feature and patio area.
photo credit: Ron Russo
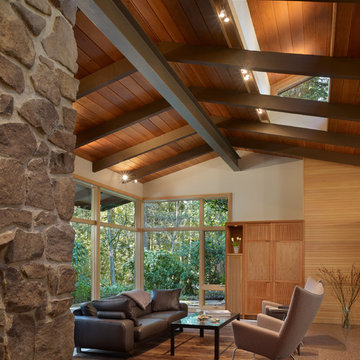
The Lake Forest Park Renovation is a top-to-bottom renovation of a 50's Northwest Contemporary house located 25 miles north of Seattle.
Photo: Benjamin Benschneider

A lively, patterned chair gives these cabinets some snap! Keeping shelves well-balanced and not too crowded makes for a great look. Graphic-patterned fabric make the statement in this Atlanta home.
Chair by C.R. Laine. Coffee table by Bernhardt.
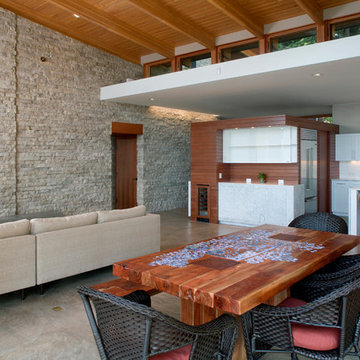
Living room of the Shoreline House
Mittelgroßes, Offenes Modernes Wohnzimmer mit Betonboden, Kamin, Kaminumrandung aus Stein, verstecktem TV, beiger Wandfarbe und grauem Boden in Seattle
Mittelgroßes, Offenes Modernes Wohnzimmer mit Betonboden, Kamin, Kaminumrandung aus Stein, verstecktem TV, beiger Wandfarbe und grauem Boden in Seattle
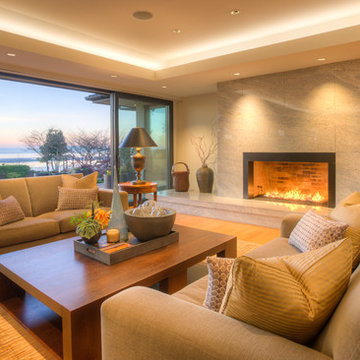
Living room with view to Possession Sound. Photography by Lucas Henning.
Mittelgroßes, Offenes Mid-Century Wohnzimmer mit beiger Wandfarbe, braunem Holzboden, Kamin, Kaminumrandung aus Stein, verstecktem TV und braunem Boden in Seattle
Mittelgroßes, Offenes Mid-Century Wohnzimmer mit beiger Wandfarbe, braunem Holzboden, Kamin, Kaminumrandung aus Stein, verstecktem TV und braunem Boden in Seattle
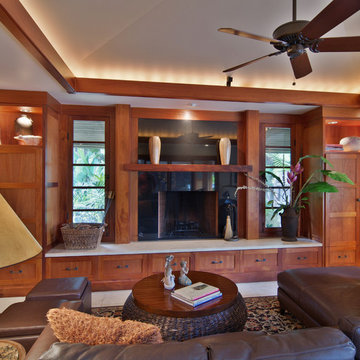
Interior Design by Nina Williams Designs
Photography by Chris Miller
Mittelgroßes, Offenes Wohnzimmer mit beiger Wandfarbe, Travertin, Kamin, Kaminumrandung aus Stein und verstecktem TV in San Diego
Mittelgroßes, Offenes Wohnzimmer mit beiger Wandfarbe, Travertin, Kamin, Kaminumrandung aus Stein und verstecktem TV in San Diego

A contemporary holiday home located on Victoria's Mornington Peninsula featuring rammed earth walls, timber lined ceilings and flagstone floors. This home incorporates strong, natural elements and the joinery throughout features custom, stained oak timber cabinetry and natural limestone benchtops. With a nod to the mid century modern era and a balance of natural, warm elements this home displays a uniquely Australian design style. This home is a cocoon like sanctuary for rejuvenation and relaxation with all the modern conveniences one could wish for thoughtfully integrated.
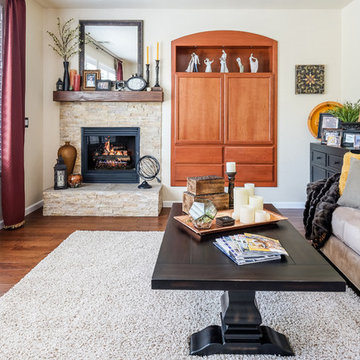
Photos by: Shutter Avenue Photography
Mittelgroßes, Offenes Stilmix Wohnzimmer mit beiger Wandfarbe, dunklem Holzboden, Kamin, Kaminumrandung aus Stein, verstecktem TV und braunem Boden in Sacramento
Mittelgroßes, Offenes Stilmix Wohnzimmer mit beiger Wandfarbe, dunklem Holzboden, Kamin, Kaminumrandung aus Stein, verstecktem TV und braunem Boden in Sacramento

Tom Zikas
Großes, Offenes Rustikales Wohnzimmer mit braunem Holzboden, Kamin, Kaminumrandung aus Stein, verstecktem TV und beiger Wandfarbe in Sacramento
Großes, Offenes Rustikales Wohnzimmer mit braunem Holzboden, Kamin, Kaminumrandung aus Stein, verstecktem TV und beiger Wandfarbe in Sacramento
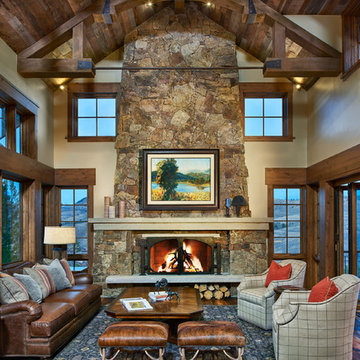
Ron Ruscio
Offenes Uriges Wohnzimmer mit beiger Wandfarbe, dunklem Holzboden, Kamin, Kaminumrandung aus Stein und verstecktem TV in Denver
Offenes Uriges Wohnzimmer mit beiger Wandfarbe, dunklem Holzboden, Kamin, Kaminumrandung aus Stein und verstecktem TV in Denver

Overlooking of the surrounding meadows of the historic C Lazy U Ranch, this single family residence was carefully sited on a sloping site to maximize spectacular views of Willow Creek Resevoir and the Indian Peaks mountain range. The project was designed to fulfill budgetary and time frame constraints while addressing the client’s goal of creating a home that would become the backdrop for a very active and growing family for generations to come. In terms of style, the owners were drawn to more traditional materials and intimate spaces of associated with a cabin scale structure.
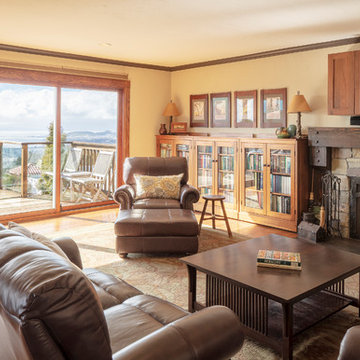
Photo Credit: Michael Hospelt
Großes, Offenes Uriges Wohnzimmer mit beiger Wandfarbe, braunem Holzboden, Kamin, Kaminumrandung aus Stein, verstecktem TV und braunem Boden in San Francisco
Großes, Offenes Uriges Wohnzimmer mit beiger Wandfarbe, braunem Holzboden, Kamin, Kaminumrandung aus Stein, verstecktem TV und braunem Boden in San Francisco
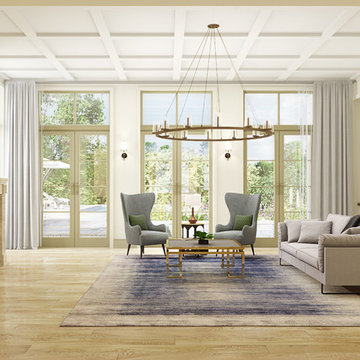
Geräumiges, Repräsentatives, Abgetrenntes Klassisches Wohnzimmer mit beiger Wandfarbe, hellem Holzboden, Kamin, Kaminumrandung aus Stein, verstecktem TV und beigem Boden in Los Angeles
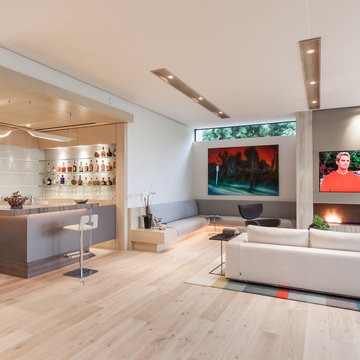
Interior audio and home automation by Legato Home Theater.
Mittelgroßes, Repräsentatives, Offenes Modernes Wohnzimmer mit beiger Wandfarbe, braunem Holzboden, Kamin, Kaminumrandung aus Stein und verstecktem TV in Austin
Mittelgroßes, Repräsentatives, Offenes Modernes Wohnzimmer mit beiger Wandfarbe, braunem Holzboden, Kamin, Kaminumrandung aus Stein und verstecktem TV in Austin
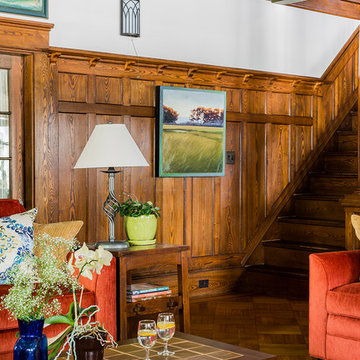
Kravet Smart sofas feature persimmon chenille fabric by Kravet. Comfortable and durable, the sofas and pillows bring pops of color into the cottage. Two iron-twist table lamps are by Hubbardton Forge. The end table and practical tile-top coffee table are by Stickley. Artwork from Lawrence Powers Gallery in Acton, MA.
Photo by Michael J. Lee
Wohnzimmer mit beiger Wandfarbe und verstecktem TV Ideen und Design
8
