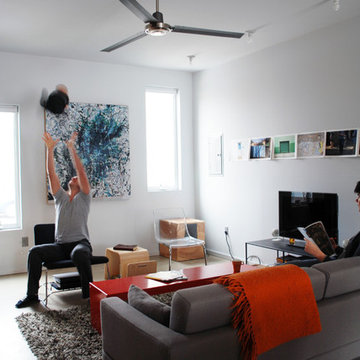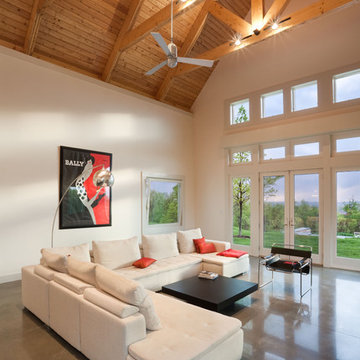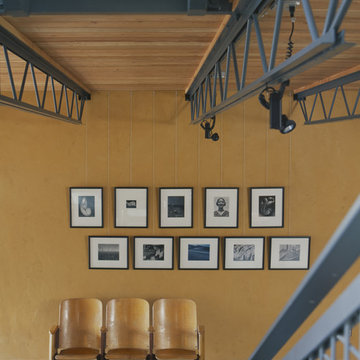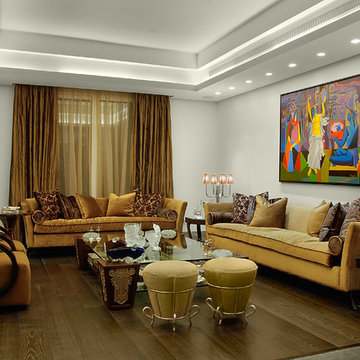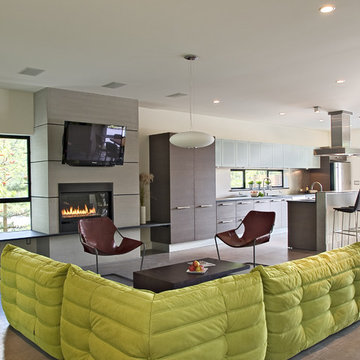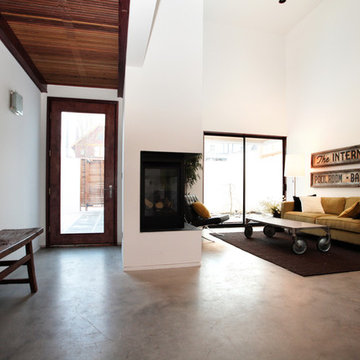Wohnzimmer mit Betonboden Ideen und Design
Suche verfeinern:
Budget
Sortieren nach:Heute beliebt
1 – 20 von 43 Fotos
1 von 3
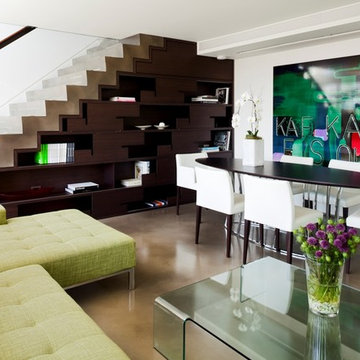
Lucas Finlay Photography
Modernes Wohnzimmer mit weißer Wandfarbe und Betonboden in Vancouver
Modernes Wohnzimmer mit weißer Wandfarbe und Betonboden in Vancouver

Photo Credit: Coles Hairston
Großes, Repräsentatives, Fernseherloses, Offenes Retro Wohnzimmer mit grauer Wandfarbe, Betonboden, Kamin und Kaminumrandung aus Metall in Austin
Großes, Repräsentatives, Fernseherloses, Offenes Retro Wohnzimmer mit grauer Wandfarbe, Betonboden, Kamin und Kaminumrandung aus Metall in Austin
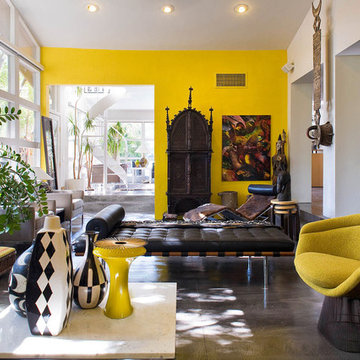
Private residence. Designed by Derrell Parker. Photo by KuDa Photography.
Eklektisches Wohnzimmer mit gelber Wandfarbe und Betonboden in Portland
Eklektisches Wohnzimmer mit gelber Wandfarbe und Betonboden in Portland
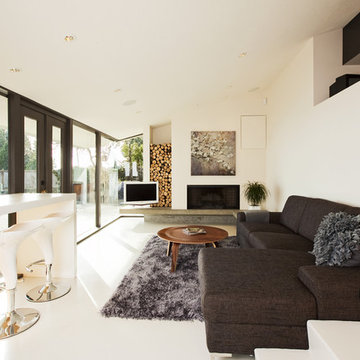
Rennovation of a mid century modern post and beam home in West Vancouver
Mittelgroßes Modernes Wohnzimmer mit weißer Wandfarbe, Kamin, freistehendem TV, Betonboden und weißem Boden in Vancouver
Mittelgroßes Modernes Wohnzimmer mit weißer Wandfarbe, Kamin, freistehendem TV, Betonboden und weißem Boden in Vancouver
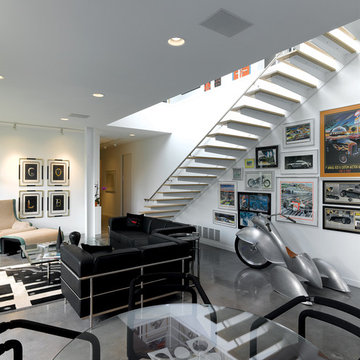
For this house “contextual” means focusing the good view and taking the bad view out of focus. In order to accomplish this, the form of the house was inspired by horse blinders. Conceived as two tubes with directed views, one tube is for entertaining and the other one for sleeping. Directly across the street from the house is a lake, “the good view.” On all other sides of the house are neighbors of very close proximity which cause privacy issues and unpleasant views – “the bad view.” Thus the sides and rear are mostly solid in order to block out the less desirable views and the front is completely transparent in order to frame and capture the lake – “horse blinders.” There are several sustainable features in the house’s detailing. The entire structure is made of pre-fabricated recycled steel and concrete. Through the extensive use of high tech and super efficient glass, both as windows and clerestories, there is no need for artificial light during the day. The heating for the building is provided by a radiant system composed of several hundred feet of tubes filled with hot water embedded into the concrete floors. The façade is made up of composite board that is held away from the skin in order to create ventilated façade. This ventilation helps to control the temperature of the building envelope and a more stable temperature indoors. Photo Credit: Alistair Tutton
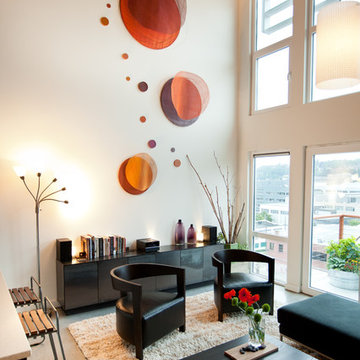
Interior design, cabinetry and artwork by Goodspeed Architecture.
Photography by Aaron Briggs.
Industrial Wohnzimmer mit weißer Wandfarbe und Betonboden in Seattle
Industrial Wohnzimmer mit weißer Wandfarbe und Betonboden in Seattle
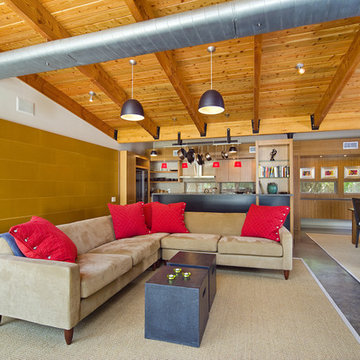
Photo Credit: Terri Glanger Photography
Offenes Modernes Wohnzimmer mit Betonboden in Dallas
Offenes Modernes Wohnzimmer mit Betonboden in Dallas

This is the model unit for modern live-work lofts. The loft features 23 foot high ceilings, a spiral staircase, and an open bedroom mezzanine.
Mittelgroßes, Repräsentatives, Fernseherloses, Abgetrenntes Industrial Wohnzimmer mit grauer Wandfarbe, Betonboden, Kamin, grauem Boden und Kaminumrandung aus Metall in Portland
Mittelgroßes, Repräsentatives, Fernseherloses, Abgetrenntes Industrial Wohnzimmer mit grauer Wandfarbe, Betonboden, Kamin, grauem Boden und Kaminumrandung aus Metall in Portland
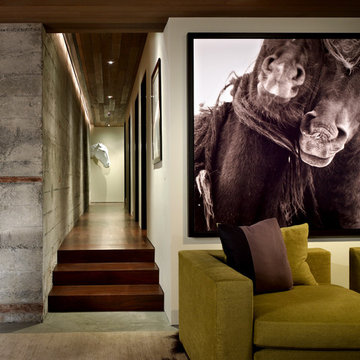
The renovation of this Queen Anne Hill Spanish bungalow was an extreme transformation into contemporary and tranquil retreat. Photography by John Granen.
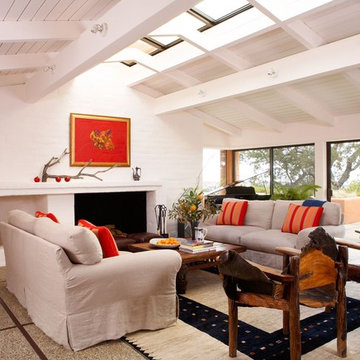
Fernseherloses, Offenes Maritimes Wohnzimmer mit weißer Wandfarbe, Betonboden und Kamin in Charlotte

This is the model unit for modern live-work lofts. The loft features 23 foot high ceilings, a spiral staircase, and an open bedroom mezzanine.
Mittelgroßes, Repräsentatives, Fernseherloses, Abgetrenntes Industrial Wohnzimmer mit Betonboden, grauer Wandfarbe, Kamin, Kaminumrandung aus Metall und grauem Boden in Portland
Mittelgroßes, Repräsentatives, Fernseherloses, Abgetrenntes Industrial Wohnzimmer mit Betonboden, grauer Wandfarbe, Kamin, Kaminumrandung aus Metall und grauem Boden in Portland
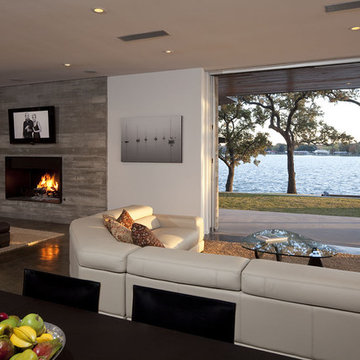
Großes, Offenes Modernes Wohnzimmer mit weißer Wandfarbe, Kamin, Betonboden, Kaminumrandung aus Beton und TV-Wand in Austin
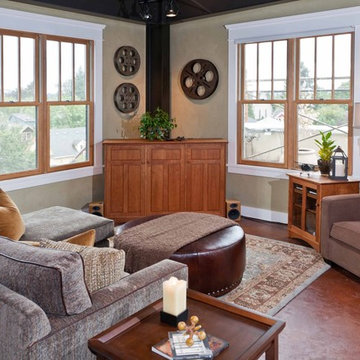
When Portland-based writer Donald Miller was looking to make improvements to his Sellwood loft, he asked a friend for a referral. He and Angela were like old buddies almost immediately. “Don naturally has good design taste and knows what he likes when he sees it. He is true to an earthy color palette; he likes Craftsman lines, cozy spaces, and gravitates to things that give him inspiration, memories and nostalgia. We made key changes that personalized his loft and surrounded him in pieces that told the story of his life, travels and aspirations,” Angela recalled.
Like all writers, Don is an avid book reader, and we helped him display his books in a way that they were accessible and meaningful – building a custom bookshelf in the living room. Don is also a world traveler, and had many mementos from journeys. Although, it was necessary to add accessory pieces to his home, we were very careful in our selection process. We wanted items that carried a story, and didn’t appear that they were mass produced in the home décor market. For example, we found a 1930’s typewriter in Portland’s Alameda District to serve as a focal point for Don’s coffee table – a piece that will no doubt launch many interesting conversations.
We LOVE and recommend Don’s books. For more information visit www.donmilleris.com
For more about Angela Todd Studios, click here: https://www.angelatoddstudios.com/
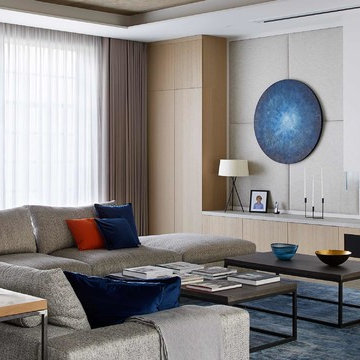
A conversion of an industrial unit, the ceiling was left unfinished, along with exposed columns and beams. The newly polished concrete floor adds sparkle, and is softened by a oversized rug for the lounging sofa. Large movable poufs create a dynamic space suited for transition from family afternoons to cocktails with friends. The linear fire adds warmth but is modern. The fabric walling softens the noise of the space also.
Wohnzimmer mit Betonboden Ideen und Design
1
