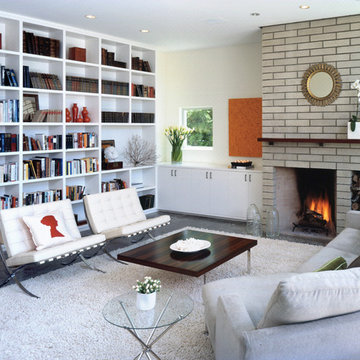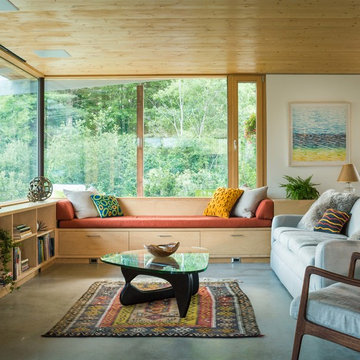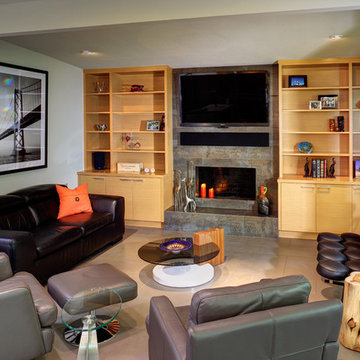Wohnzimmer mit Betonboden Ideen und Design
Suche verfeinern:
Budget
Sortieren nach:Heute beliebt
1 – 20 von 36 Fotos
1 von 3
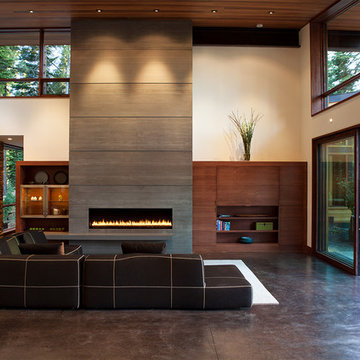
photo by Mariko Reed
Modernes Wohnzimmer mit Betonboden und Steinwänden in Sacramento
Modernes Wohnzimmer mit Betonboden und Steinwänden in Sacramento
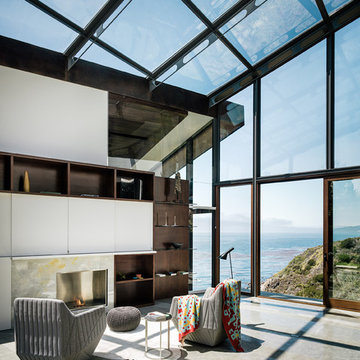
Photo Credit: © Joe Fletcher Photography
Modernes Wohnzimmer mit weißer Wandfarbe, Betonboden und Kamin in Washington, D.C.
Modernes Wohnzimmer mit weißer Wandfarbe, Betonboden und Kamin in Washington, D.C.
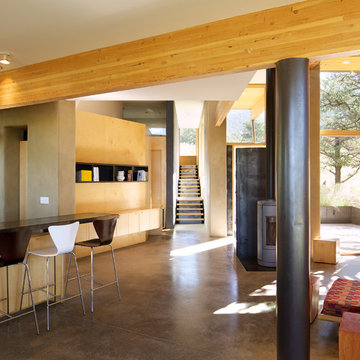
The open floor plan between the living room, dining room, and kitchen in this vacation home designed by Colorado architect Dominique Gettliffe allows for this space to be used for meals, yoga, relaxing, or dancing late into the night.
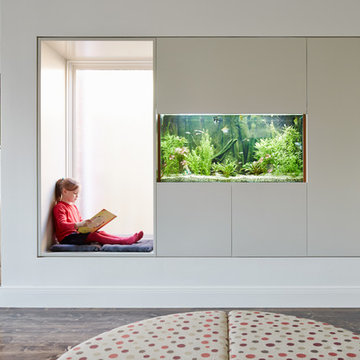
Großes, Offenes Modernes Wohnzimmer mit weißer Wandfarbe, Betonboden und grauem Boden in Melbourne
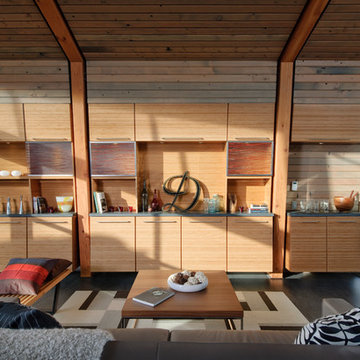
Clean and simple define this 1200 square foot Portage Bay floating home. After living on the water for 10 years, the owner was familiar with the area’s history and concerned with environmental issues. With that in mind, she worked with Architect Ryan Mankoski of Ninebark Studios and Dyna to create a functional dwelling that honored its surroundings. The original 19th century log float was maintained as the foundation for the new home and some of the historic logs were salvaged and custom milled to create the distinctive interior wood paneling. The atrium space celebrates light and water with open and connected kitchen, living and dining areas. The bedroom, office and bathroom have a more intimate feel, like a waterside retreat. The rooftop and water-level decks extend and maximize the main living space. The materials for the home’s exterior include a mixture of structural steel and glass, and salvaged cedar blended with Cor ten steel panels. Locally milled reclaimed untreated cedar creates an environmentally sound rain and privacy screen.
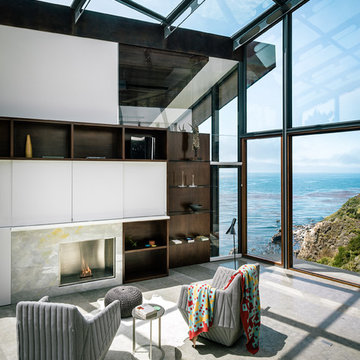
Fernseherloses, Mittelgroßes Modernes Wohnzimmer mit Betonboden, Kamin, Kaminumrandung aus Metall und grauem Boden in San Francisco
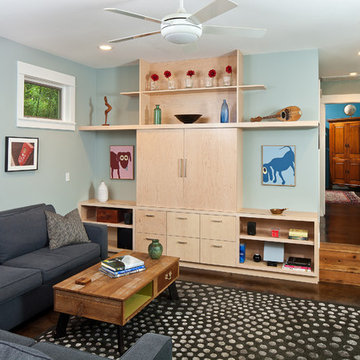
Pickled maple media cabinet in the family room, master bedroom beyond. Wall paint color: "Beach Glass," Benjamin Moore.
Photo Atelier Wong.
Kleines, Offenes Modernes Wohnzimmer mit blauer Wandfarbe, Betonboden und Multimediawand in Austin
Kleines, Offenes Modernes Wohnzimmer mit blauer Wandfarbe, Betonboden und Multimediawand in Austin
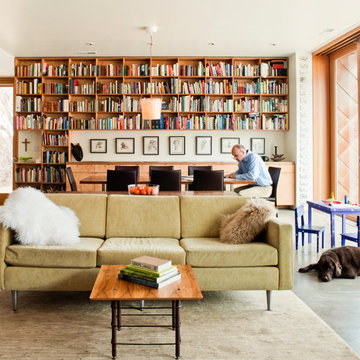
Sparano + Mooney Architecture / Dustin Aksland
Offenes Modernes Wohnzimmer mit Betonboden, weißer Wandfarbe und Kamin in Salt Lake City
Offenes Modernes Wohnzimmer mit Betonboden, weißer Wandfarbe und Kamin in Salt Lake City

Wohnzimmer ohne Kamin mit Betonboden, bunten Wänden und braunem Boden in Kansas City

Designed by Johnson Squared, Bainbridge Is., WA © 2013 John Granen
Mittelgroßes, Offenes Modernes Wohnzimmer ohne Kamin mit weißer Wandfarbe, Betonboden, TV-Wand und braunem Boden in Seattle
Mittelgroßes, Offenes Modernes Wohnzimmer ohne Kamin mit weißer Wandfarbe, Betonboden, TV-Wand und braunem Boden in Seattle
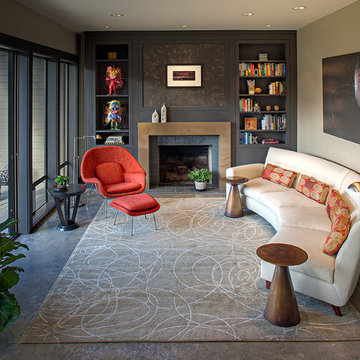
Deering Design Studio, Inc.
Abgetrenntes, Repräsentatives, Fernseherloses Modernes Wohnzimmer mit Betonboden, grauer Wandfarbe, Kamin und gefliester Kaminumrandung in Seattle
Abgetrenntes, Repräsentatives, Fernseherloses Modernes Wohnzimmer mit Betonboden, grauer Wandfarbe, Kamin und gefliester Kaminumrandung in Seattle
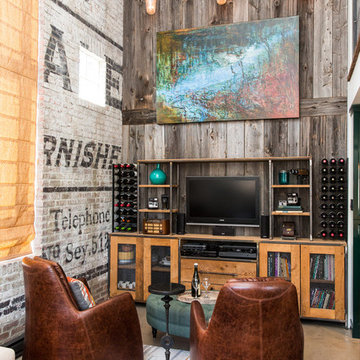
Beyond Beige Interior Design | www.beyondbeige.com | Ph: 604-876-3800 | Photography By Bemoved Media | Furniture Purchased From The Living Lab Furniture Co.Photography By Bemoved Media
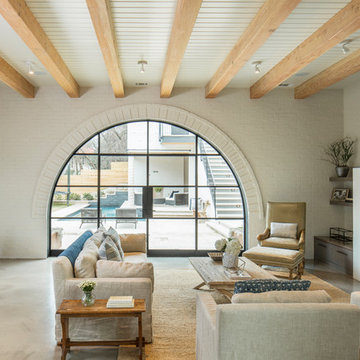
Offenes Klassisches Wohnzimmer mit weißer Wandfarbe, Betonboden, Gaskamin und grauem Boden in Austin
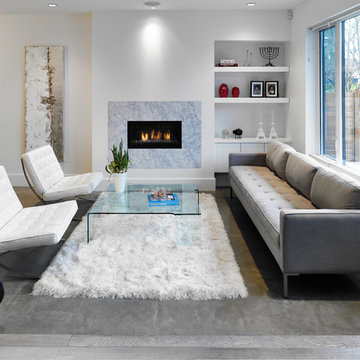
Martin Knowles Photo/Media
Kleines, Fernseherloses, Offenes, Repräsentatives Modernes Wohnzimmer mit weißer Wandfarbe, Betonboden, Gaskamin und gefliester Kaminumrandung in Vancouver
Kleines, Fernseherloses, Offenes, Repräsentatives Modernes Wohnzimmer mit weißer Wandfarbe, Betonboden, Gaskamin und gefliester Kaminumrandung in Vancouver
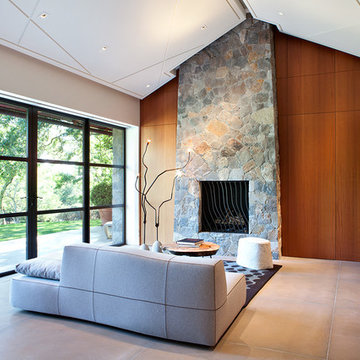
The Fieldstone Cottage is the culmination of collaboration between DM+A and our clients. Having a contractor as a client is a blessed thing. Here, some dreams come true. Here ideas and materials that couldn’t be incorporated in the much larger house were brought seamlessly together. The 640 square foot cottage stands only 25 feet from the bigger, more costly “Older Brother”, but stands alone in its own right. When our Clients commissioned DM+A for the project the direction was simple; make the cottage appear to be a companion to the main house, but be more frugal in the space and material used. The solution was to have one large living, working and sleeping area with a small, but elegant bathroom. The design imagery was about collision of materials and the form that emits from that collision. The furnishings and decorative lighting are the work of Caterina Spies-Reese of CSR Design. Mariko Reed Photography
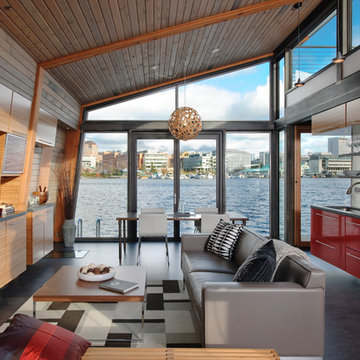
Clean and simple define this 1200 square foot Portage Bay floating home. After living on the water for 10 years, the owner was familiar with the area’s history and concerned with environmental issues. With that in mind, she worked with Architect Ryan Mankoski of Ninebark Studios and Dyna to create a functional dwelling that honored its surroundings. The original 19th century log float was maintained as the foundation for the new home and some of the historic logs were salvaged and custom milled to create the distinctive interior wood paneling. The atrium space celebrates light and water with open and connected kitchen, living and dining areas. The bedroom, office and bathroom have a more intimate feel, like a waterside retreat. The rooftop and water-level decks extend and maximize the main living space. The materials for the home’s exterior include a mixture of structural steel and glass, and salvaged cedar blended with Cor ten steel panels. Locally milled reclaimed untreated cedar creates an environmentally sound rain and privacy screen.
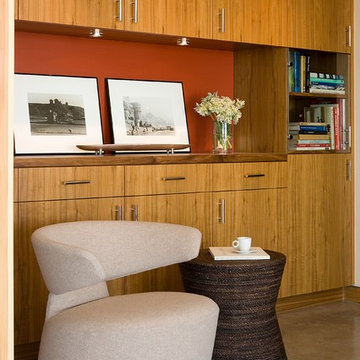
Near the dining area, a special niche echoes the color of Japanese lacquerware.
Photo Credit: John Sutton Photography
Kleine Moderne Bibliothek mit Betonboden in San Francisco
Kleine Moderne Bibliothek mit Betonboden in San Francisco
Wohnzimmer mit Betonboden Ideen und Design
1
