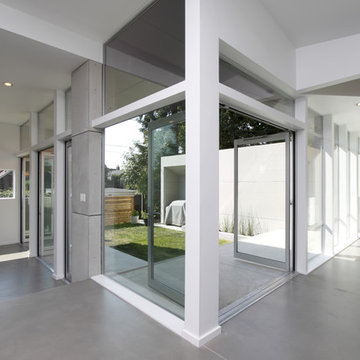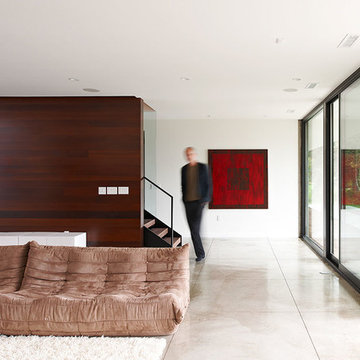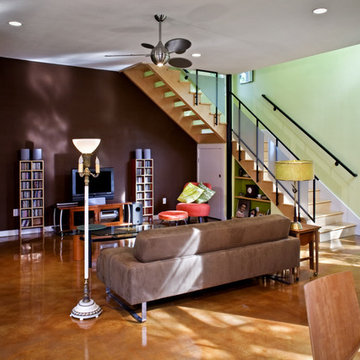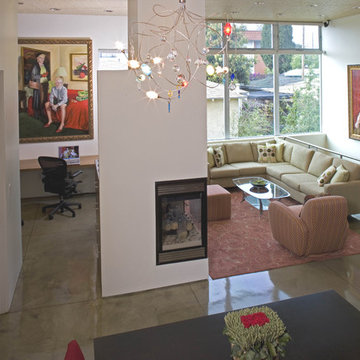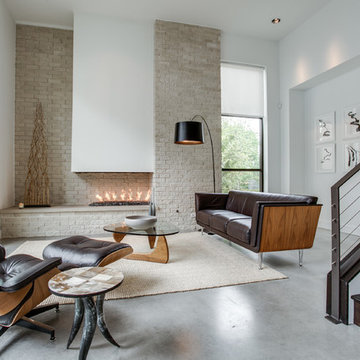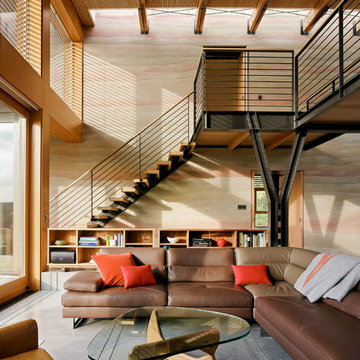Wohnzimmer mit Betonboden Ideen und Design
Suche verfeinern:
Budget
Sortieren nach:Heute beliebt
1 – 20 von 56 Fotos
1 von 3
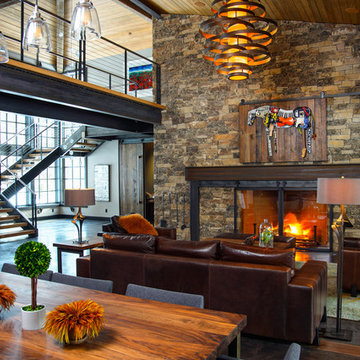
Steve Tague Photography
Repräsentatives, Fernseherloses, Offenes Modernes Wohnzimmer mit grauer Wandfarbe, Betonboden, Kamin und Kaminumrandung aus Stein in Portland
Repräsentatives, Fernseherloses, Offenes Modernes Wohnzimmer mit grauer Wandfarbe, Betonboden, Kamin und Kaminumrandung aus Stein in Portland
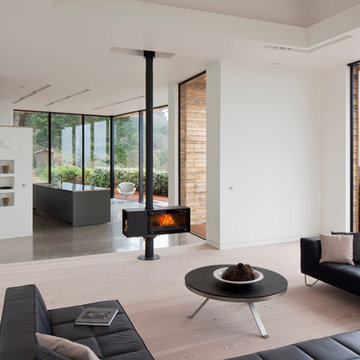
Richard Brine
Maritimes Wohnzimmer mit Betonboden, weißer Wandfarbe und Kaminofen in Kanalinseln
Maritimes Wohnzimmer mit Betonboden, weißer Wandfarbe und Kaminofen in Kanalinseln
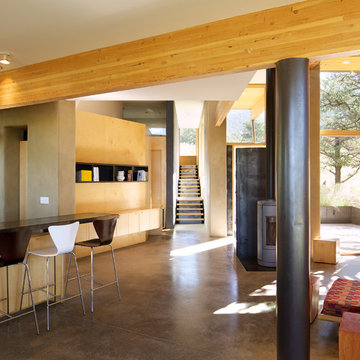
The open floor plan between the living room, dining room, and kitchen in this vacation home designed by Colorado architect Dominique Gettliffe allows for this space to be used for meals, yoga, relaxing, or dancing late into the night.
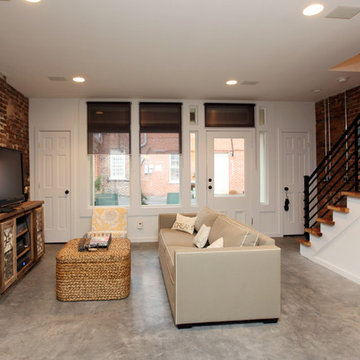
Interior of urban home- open floor plan, stained concrete flooring, exposed brick walls, new staircase with metal railing and storage incorporated underneath. Mark Miller Photography

Open living room with exposed structure that also creates space.
Photo by: Ben Benschneider
Großes, Repräsentatives, Abgetrenntes Modernes Wohnzimmer ohne Kamin mit Betonboden, grauer Wandfarbe, TV-Wand und grauem Boden in Seattle
Großes, Repräsentatives, Abgetrenntes Modernes Wohnzimmer ohne Kamin mit Betonboden, grauer Wandfarbe, TV-Wand und grauem Boden in Seattle
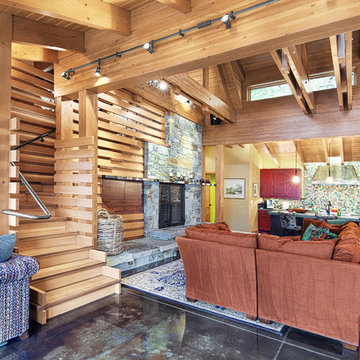
This home is a cutting edge design from floor to ceiling. The open trusses and gorgeous wood tones fill the home with light and warmth, especially since everything in the home is reflecting off the gorgeous black polished concrete floor.
As a material for use in the home, concrete is top notch. As the longest lasting flooring solution available concrete’s durability can’t be beaten. It’s cost effective, gorgeous, long lasting and let’s not forget the possibility of ambient heat! There is truly nothing like the feeling of a heated bathroom floor warm against your socks in the morning.
Good design is easy to come by, but great design requires a whole package, bigger picture mentality. The Cabin on Lake Wentachee is definitely the whole package from top to bottom. Polished concrete is the new cutting edge of architectural design, and Gelotte Hommas Drivdahl has proven just how stunning the results can be.
Photographs by Taylor Grant Photography
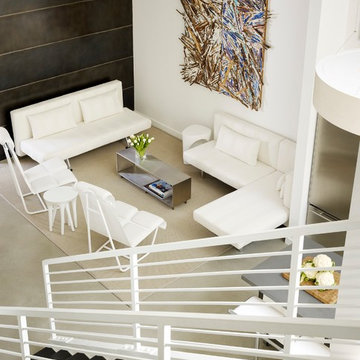
Matthew Millman
Offenes Modernes Wohnzimmer mit weißer Wandfarbe und Betonboden in Los Angeles
Offenes Modernes Wohnzimmer mit weißer Wandfarbe und Betonboden in Los Angeles
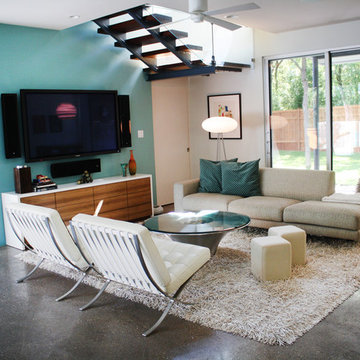
The custom media cabinet under the TV was designed to mimic the kitchen's bar, keeping the feeling cohesive. It was designed by Urbanspace Interiors.
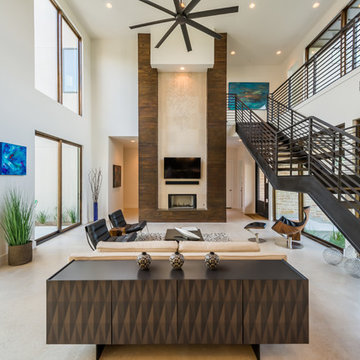
The stained tongue and groove surround on the fireplace wall immediately draws attention to the height of the room and contrasts nicely with the polished concrete floors. The floating staircase contains recycled Chinaberry wood treads with metal railings. The oversized windows on each side of the open living area allow the homeowners to enjoy views of Lake Travis. This home was recently nominated for 8 Texas Association of Builder (TAB) Star awards, including Best Overall Interior Design $1M - $2M.
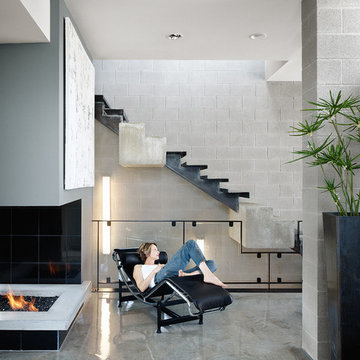
Designed as gallery, studio, and residence for an artist, this house takes inspiration from the owner’s love of cubist art. The program includes an upper level studio with ample north light, access to outdoor decks to the north and
south, which offer panoramic views of East Austin. A gallery is housed on the main floor. A cool, monochromatic palette and spare aesthetic defines interior and exterior, schewing, at the owner’s request, any warming elements to provide a neutral backdrop for her art collection. Thus, finishes were selected to recede as well as for their longevity and low life scycle costs. Stair rails are steel, floors are sealed concrete and the base trim clear aluminum. Where walls are not exposed CMU, they are painted white. By design, the fireplace provides a singular source of warmth, the gas flame emanating from a bed of crushed glass, surrounded on three sides by a polished concrete hearth.
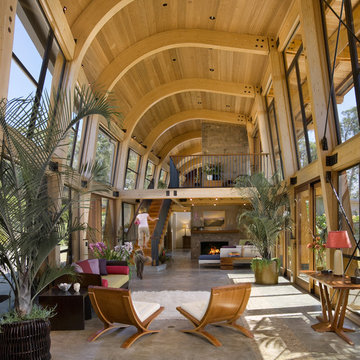
Architect: Ferguson-Ettinger
Geräumiges, Repräsentatives, Fernseherloses, Offenes Modernes Wohnzimmer mit Betonboden, Kamin und Kaminumrandung aus Stein in Santa Barbara
Geräumiges, Repräsentatives, Fernseherloses, Offenes Modernes Wohnzimmer mit Betonboden, Kamin und Kaminumrandung aus Stein in Santa Barbara
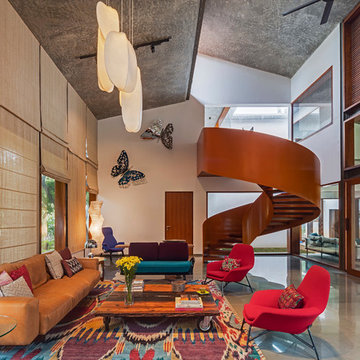
Fernseherloses, Abgetrenntes Eklektisches Wohnzimmer mit weißer Wandfarbe und Betonboden in Bangalore
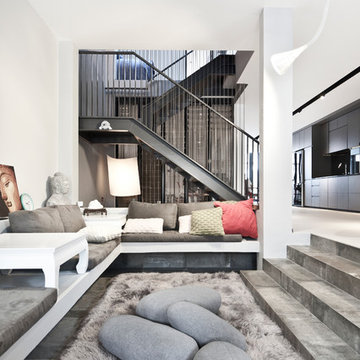
Repräsentatives, Offenes Modernes Wohnzimmer mit weißer Wandfarbe und Betonboden in Singapur
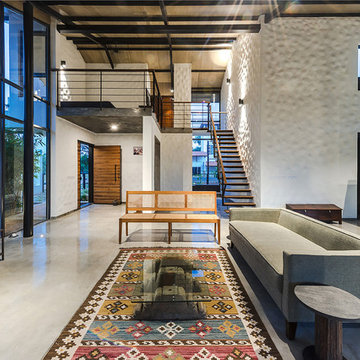
Partner in charge: Gopa Menon
Design Team: Johann, Ankita
Contractor: MAS Constructions
Photography: Rajiv Majumdar
Offenes Wohnzimmer mit beiger Wandfarbe, Betonboden und freistehendem TV in Bangalore
Offenes Wohnzimmer mit beiger Wandfarbe, Betonboden und freistehendem TV in Bangalore
Wohnzimmer mit Betonboden Ideen und Design
1
