Wohnzimmer mit Betonboden und Holzdecke Ideen und Design
Suche verfeinern:
Budget
Sortieren nach:Heute beliebt
121 – 140 von 339 Fotos
1 von 3

Geräumiges, Offenes Mid-Century Wohnzimmer mit weißer Wandfarbe, Betonboden, Kamin, verputzter Kaminumrandung, grünem Boden und Holzdecke in San Francisco
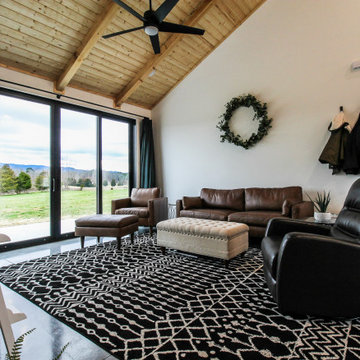
This custom home build is perfectly tailored to our client's minimalistic lifestyle.
Offenes Industrial Wohnzimmer mit weißer Wandfarbe, Betonboden, grauem Boden und Holzdecke in Sonstige
Offenes Industrial Wohnzimmer mit weißer Wandfarbe, Betonboden, grauem Boden und Holzdecke in Sonstige

In this view from above, authentic Moroccan brass teardrop pendants fill the high space above the custom-designed curved fireplace, and dramatic 18-foot-high golden draperies emphasize the room height and capture sunlight with a backlit glow. Hanging the hand-pierced brass pendants down to the top of the fireplace lowers the visual focus and adds a stunning design element.
To create a more intimate space in the living area, long white glass pendants visually lower the ceiling directly over the seating. The global-patterned living room rug was custom-cut at an angle to echo the lines of the sofa, creating room for the adjacent pivoting bookcase on floor casters. By customizing the shape and size of the rug, we’ve defined the living area zone and created an inviting and intimate space. We juxtaposed the mid-century elements with stylish global pieces like the Chinese-inspired red lacquer sideboard, used as a media unit below the TV.
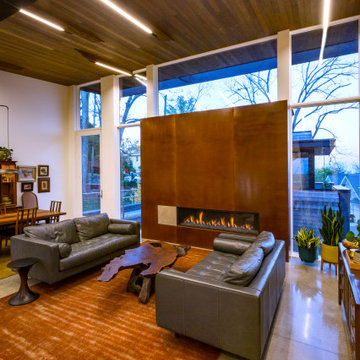
Mittelgroßes, Fernseherloses, Offenes Modernes Wohnzimmer mit Betonboden, Gaskamin, Kaminumrandung aus Metall, grauem Boden und Holzdecke in Cincinnati

Kleines, Offenes Uriges Wohnzimmer mit brauner Wandfarbe, Betonboden, Kamin, Kaminumrandung aus Stein, verstecktem TV, grauem Boden, Holzdecke und Holzwänden in Sonstige
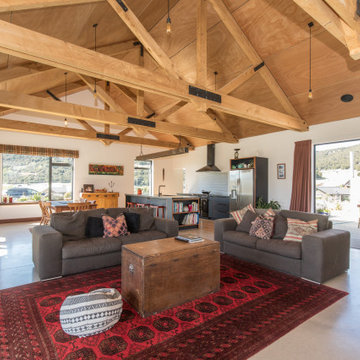
Großes, Offenes Landhausstil Wohnzimmer mit Betonboden, freigelegten Dachbalken, gewölbter Decke, Holzdecke, weißer Wandfarbe und grauem Boden in Sonstige
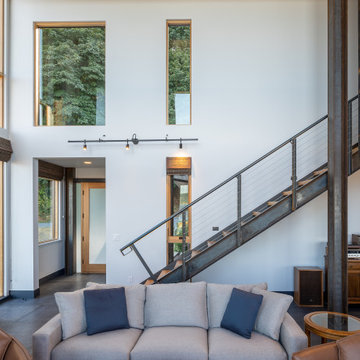
View towards entry from living room.
Mittelgroßes Modernes Wohnzimmer im Loft-Stil mit weißer Wandfarbe, Betonboden, Kaminumrandung aus Metall, TV-Wand, grauem Boden und Holzdecke in Seattle
Mittelgroßes Modernes Wohnzimmer im Loft-Stil mit weißer Wandfarbe, Betonboden, Kaminumrandung aus Metall, TV-Wand, grauem Boden und Holzdecke in Seattle
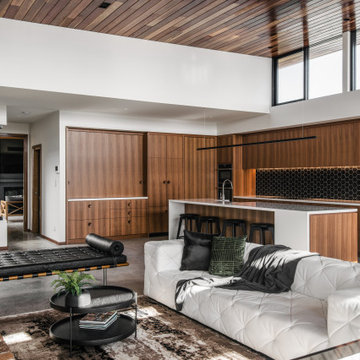
Offenes Modernes Wohnzimmer mit weißer Wandfarbe, Betonboden, Kamin, Kaminumrandung aus Stein, grauem Boden und Holzdecke in Hobart

Geräumiges, Offenes Modernes Wohnzimmer mit brauner Wandfarbe, Betonboden, Kamin, Kaminumrandung aus Beton, grauem Boden und Holzdecke in Sonstige
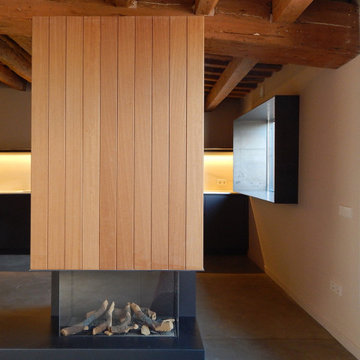
Großes Mediterranes Wohnzimmer im Loft-Stil mit weißer Wandfarbe, Betonboden, Eckkamin, Kaminumrandung aus Metall, grauem Boden, Holzdecke und Holzwänden in Barcelona
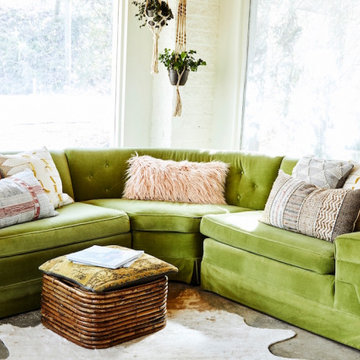
Photo by Jenna Peffley
Stilmix Wohnzimmer mit weißer Wandfarbe, Betonboden und Holzdecke in Sonstige
Stilmix Wohnzimmer mit weißer Wandfarbe, Betonboden und Holzdecke in Sonstige
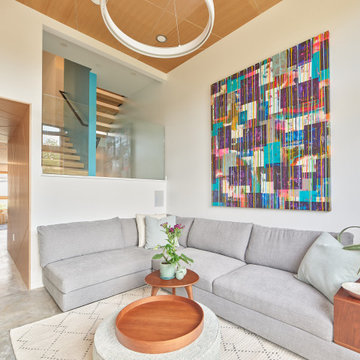
Kleines, Repräsentatives, Offenes Modernes Wohnzimmer mit weißer Wandfarbe, Betonboden, Gaskamin, Kaminumrandung aus Holz, TV-Wand, grauem Boden und Holzdecke in Vancouver
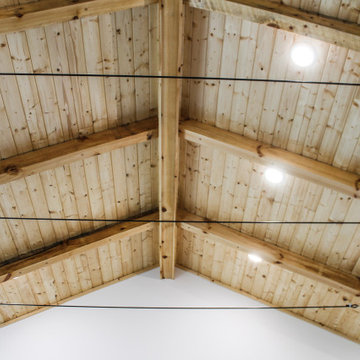
This custom home is perfectly tailored to our client's modern, rustic style.
Offenes Modernes Wohnzimmer mit weißer Wandfarbe, Betonboden, grauem Boden und Holzdecke in Sonstige
Offenes Modernes Wohnzimmer mit weißer Wandfarbe, Betonboden, grauem Boden und Holzdecke in Sonstige
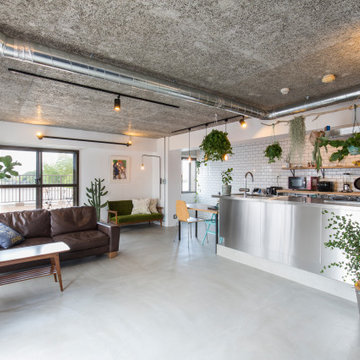
木毛板の天井とモルタル床のLDK
Großes, Offenes Modernes Wohnzimmer mit weißer Wandfarbe, Betonboden, Holzdecke und Holzdielenwänden in Tokio
Großes, Offenes Modernes Wohnzimmer mit weißer Wandfarbe, Betonboden, Holzdecke und Holzdielenwänden in Tokio
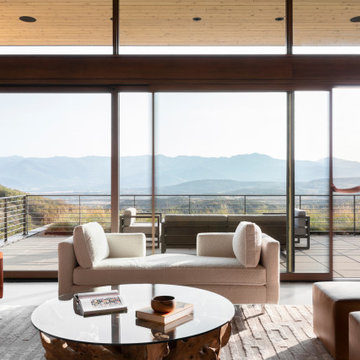
Lift-and-slide doors slide away into the wall to create a seamless connection to the rooftop patio beyond.
Offenes Modernes Wohnzimmer mit Betonboden, grauem Boden und Holzdecke in Salt Lake City
Offenes Modernes Wohnzimmer mit Betonboden, grauem Boden und Holzdecke in Salt Lake City
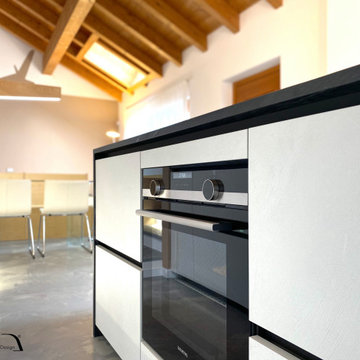
Arredamenti su misura in Frassino della Falegnameria Anderlini. Dettaglio cucina Floritelli e living.
Mittelgroßes, Offenes Modernes Wohnzimmer mit Betonboden, grauem Boden und Holzdecke in Sonstige
Mittelgroßes, Offenes Modernes Wohnzimmer mit Betonboden, grauem Boden und Holzdecke in Sonstige
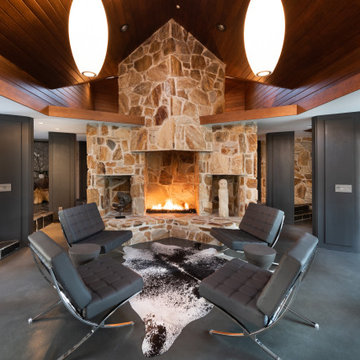
Mittelgroßes, Offenes Retro Wohnzimmer mit brauner Wandfarbe, Betonboden, Kamin, Kaminumrandung aus Stein, TV-Wand, grauem Boden, Holzdecke und Holzwänden in Atlanta
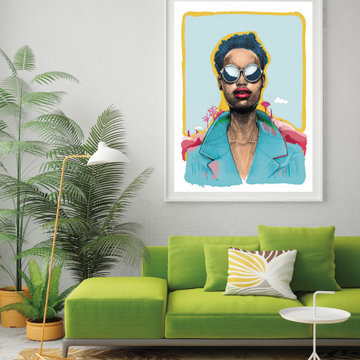
Obra Grafica de gran formato como protagonista de una de las estancias principales de la casa. La imagen de una reina del desierto nos transporta a un lugar lejano y armoniza con el entorno.
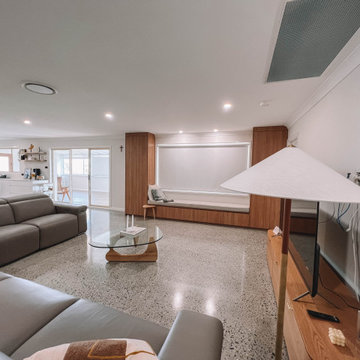
After the second fallout of the Delta Variant amidst the COVID-19 Pandemic in mid 2021, our team working from home, and our client in quarantine, SDA Architects conceived Japandi Home.
The initial brief for the renovation of this pool house was for its interior to have an "immediate sense of serenity" that roused the feeling of being peaceful. Influenced by loneliness and angst during quarantine, SDA Architects explored themes of escapism and empathy which led to a “Japandi” style concept design – the nexus between “Scandinavian functionality” and “Japanese rustic minimalism” to invoke feelings of “art, nature and simplicity.” This merging of styles forms the perfect amalgamation of both function and form, centred on clean lines, bright spaces and light colours.
Grounded by its emotional weight, poetic lyricism, and relaxed atmosphere; Japandi Home aesthetics focus on simplicity, natural elements, and comfort; minimalism that is both aesthetically pleasing yet highly functional.
Japandi Home places special emphasis on sustainability through use of raw furnishings and a rejection of the one-time-use culture we have embraced for numerous decades. A plethora of natural materials, muted colours, clean lines and minimal, yet-well-curated furnishings have been employed to showcase beautiful craftsmanship – quality handmade pieces over quantitative throwaway items.
A neutral colour palette compliments the soft and hard furnishings within, allowing the timeless pieces to breath and speak for themselves. These calming, tranquil and peaceful colours have been chosen so when accent colours are incorporated, they are done so in a meaningful yet subtle way. Japandi home isn’t sparse – it’s intentional.
The integrated storage throughout – from the kitchen, to dining buffet, linen cupboard, window seat, entertainment unit, bed ensemble and walk-in wardrobe are key to reducing clutter and maintaining the zen-like sense of calm created by these clean lines and open spaces.
The Scandinavian concept of “hygge” refers to the idea that ones home is your cosy sanctuary. Similarly, this ideology has been fused with the Japanese notion of “wabi-sabi”; the idea that there is beauty in imperfection. Hence, the marriage of these design styles is both founded on minimalism and comfort; easy-going yet sophisticated. Conversely, whilst Japanese styles can be considered “sleek” and Scandinavian, “rustic”, the richness of the Japanese neutral colour palette aids in preventing the stark, crisp palette of Scandinavian styles from feeling cold and clinical.
Japandi Home’s introspective essence can ultimately be considered quite timely for the pandemic and was the quintessential lockdown project our team needed.
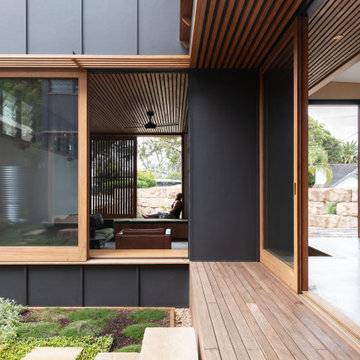
Mittelgroßes, Offenes Modernes Wohnzimmer mit weißer Wandfarbe, Betonboden, Kaminofen, Kaminumrandung aus Metall, TV-Wand, grauem Boden, Holzdecke und Holzwänden in Sydney
Wohnzimmer mit Betonboden und Holzdecke Ideen und Design
7