Wohnzimmer mit Betonboden und Kaminumrandung aus Backstein Ideen und Design
Suche verfeinern:
Budget
Sortieren nach:Heute beliebt
141 – 160 von 542 Fotos
1 von 3
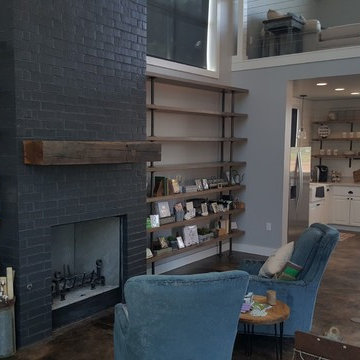
Mittelgroßes, Fernseherloses, Abgetrenntes Uriges Wohnzimmer mit weißer Wandfarbe, Betonboden, Kamin, Kaminumrandung aus Backstein und braunem Boden in Oklahoma City
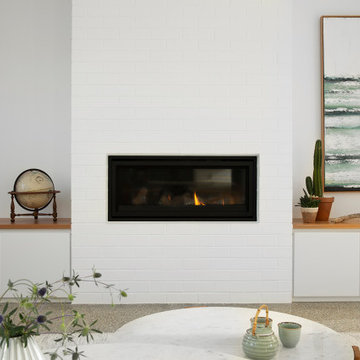
Coastal living room with white brick feature wall and fireplace, polished concrete floor and custom joinery
Mittelgroßes, Offenes Modernes Wohnzimmer mit weißer Wandfarbe, Betonboden, Kamin, Kaminumrandung aus Backstein, Eck-TV, grauem Boden und Ziegelwänden in Melbourne
Mittelgroßes, Offenes Modernes Wohnzimmer mit weißer Wandfarbe, Betonboden, Kamin, Kaminumrandung aus Backstein, Eck-TV, grauem Boden und Ziegelwänden in Melbourne
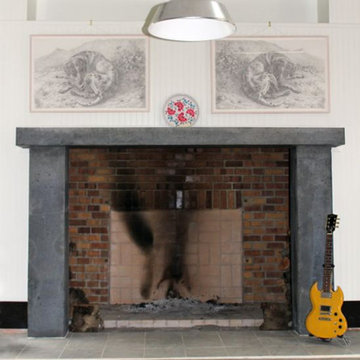
Mittelgroßes, Fernseherloses, Offenes Industrial Musikzimmer mit weißer Wandfarbe, Betonboden, Kamin, Kaminumrandung aus Backstein und grauem Boden in Seattle
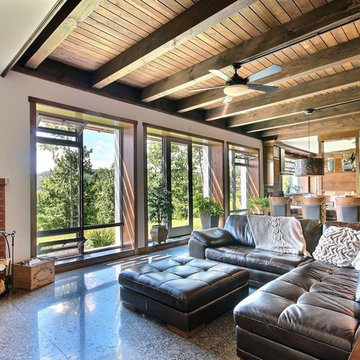
Mittelgroßes, Abgetrenntes Uriges Wohnzimmer mit weißer Wandfarbe, Betonboden, Kaminofen, Kaminumrandung aus Backstein, TV-Wand und grauem Boden in Montreal
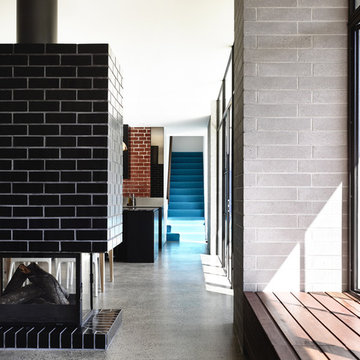
Derek Swalwell
Mittelgroßes, Offenes Modernes Wohnzimmer mit weißer Wandfarbe, Betonboden, Eckkamin und Kaminumrandung aus Backstein in Melbourne
Mittelgroßes, Offenes Modernes Wohnzimmer mit weißer Wandfarbe, Betonboden, Eckkamin und Kaminumrandung aus Backstein in Melbourne
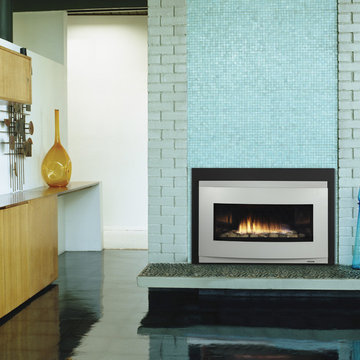
Mittelgroßes, Repräsentatives, Offenes Modernes Wohnzimmer mit weißer Wandfarbe, Gaskamin, Betonboden, Kaminumrandung aus Backstein und schwarzem Boden in Cincinnati
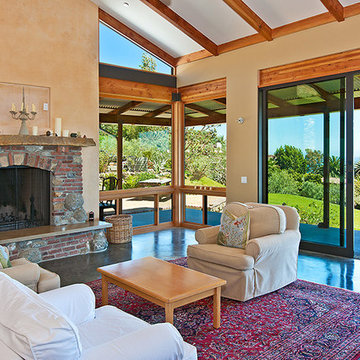
Offenes Rustikales Wohnzimmer mit beiger Wandfarbe, Betonboden, Kamin und Kaminumrandung aus Backstein in Los Angeles
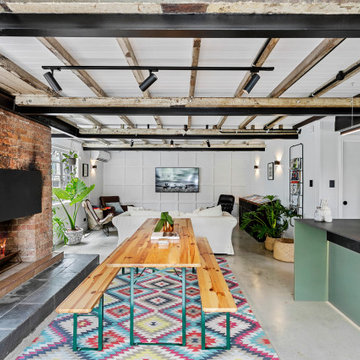
Offenes Modernes Wohnzimmer mit weißer Wandfarbe, Betonboden, Kamin und Kaminumrandung aus Backstein in Brisbane
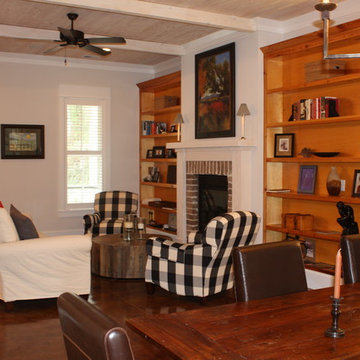
Mittelgroßes, Fernseherloses, Offenes Klassisches Wohnzimmer mit weißer Wandfarbe, Betonboden, Kamin und Kaminumrandung aus Backstein in Atlanta
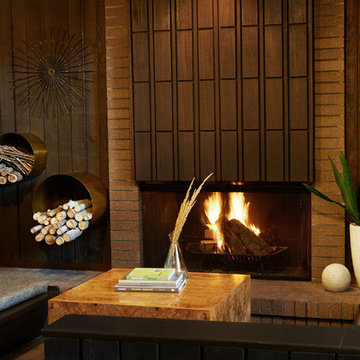
Photographer: Kirsten Hepburn
Mittelgroßes, Repräsentatives, Fernseherloses, Offenes Retro Wohnzimmer mit brauner Wandfarbe, Betonboden, Kamin und Kaminumrandung aus Backstein in Salt Lake City
Mittelgroßes, Repräsentatives, Fernseherloses, Offenes Retro Wohnzimmer mit brauner Wandfarbe, Betonboden, Kamin und Kaminumrandung aus Backstein in Salt Lake City
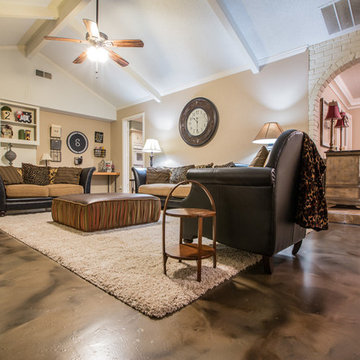
Metallic epoxy was applied to this living room floor.
Großes, Abgetrenntes Rustikales Wohnzimmer mit beiger Wandfarbe, Betonboden, Kamin, Kaminumrandung aus Backstein, TV-Wand und braunem Boden in Dallas
Großes, Abgetrenntes Rustikales Wohnzimmer mit beiger Wandfarbe, Betonboden, Kamin, Kaminumrandung aus Backstein, TV-Wand und braunem Boden in Dallas
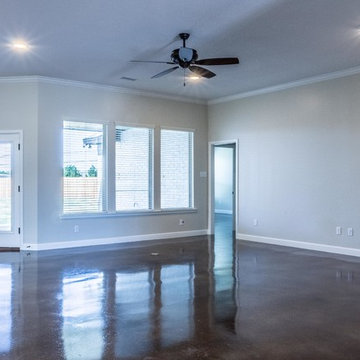
Large open living room with a brick-surround corner fireplace, wood mantle and stained concrete floors by Mark Payne Homes.
Großes, Fernseherloses, Offenes Modernes Wohnzimmer mit grauer Wandfarbe, Betonboden, Eckkamin, Kaminumrandung aus Backstein und braunem Boden in Sonstige
Großes, Fernseherloses, Offenes Modernes Wohnzimmer mit grauer Wandfarbe, Betonboden, Eckkamin, Kaminumrandung aus Backstein und braunem Boden in Sonstige
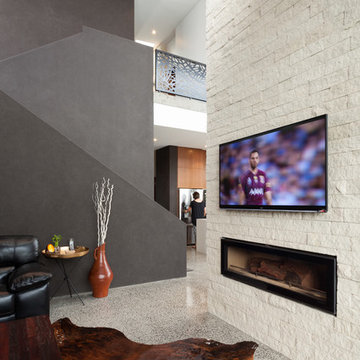
Mittelgroßes, Offenes Modernes Wohnzimmer mit brauner Wandfarbe, Betonboden, Gaskamin, Kaminumrandung aus Backstein, TV-Wand und grauem Boden in Sydney
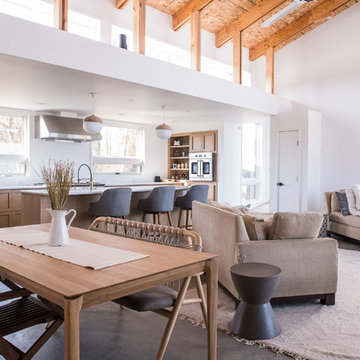
View of Eating area, Living area, and Kitchen. Photo by Danny Bostwick.
Kleines, Offenes Klassisches Wohnzimmer mit weißer Wandfarbe, Betonboden, Tunnelkamin, Kaminumrandung aus Backstein und grauem Boden in Sonstige
Kleines, Offenes Klassisches Wohnzimmer mit weißer Wandfarbe, Betonboden, Tunnelkamin, Kaminumrandung aus Backstein und grauem Boden in Sonstige
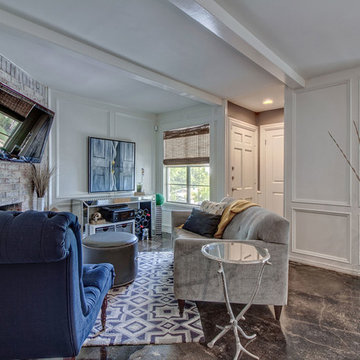
The existing wood paneling is a very nice feature to this space. Although the space is small, we maximized every inch by turning the furniture on an angle & placing the TV over the fireplace. Placing a large area rug helped to warm up & anchor the furniture.
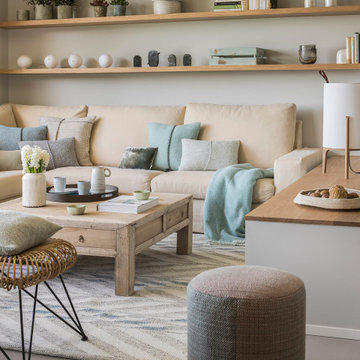
Proyecto realizado por The Room Studio
Fotografías: Mauricio Fuertes
Großes, Offenes Mediterranes Wohnzimmer mit grauer Wandfarbe, Betonboden, Kaminofen, Kaminumrandung aus Backstein und grauem Boden in Barcelona
Großes, Offenes Mediterranes Wohnzimmer mit grauer Wandfarbe, Betonboden, Kaminofen, Kaminumrandung aus Backstein und grauem Boden in Barcelona
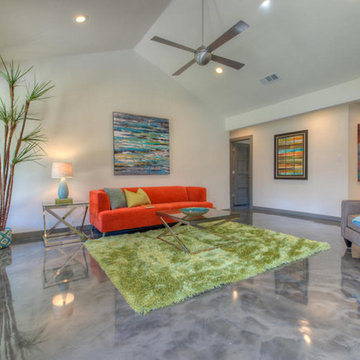
David Stewart Photography
Offenes Mid-Century Wohnzimmer mit weißer Wandfarbe, Betonboden und Kaminumrandung aus Backstein in Austin
Offenes Mid-Century Wohnzimmer mit weißer Wandfarbe, Betonboden und Kaminumrandung aus Backstein in Austin
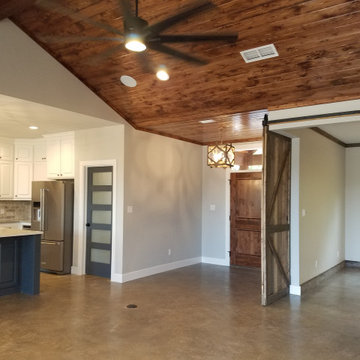
Offenes Landhaus Wohnzimmer mit grauer Wandfarbe, Betonboden, Kamin, Kaminumrandung aus Backstein, grauem Boden, gewölbter Decke und Holzdielenwänden in Dallas
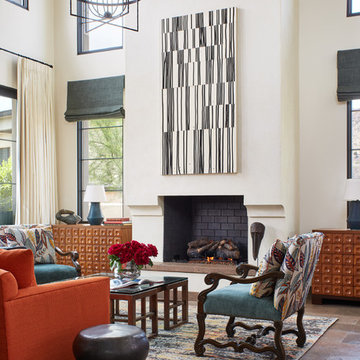
Repräsentatives, Mittelgroßes, Fernseherloses, Offenes Modernes Wohnzimmer mit Kamin, Kaminumrandung aus Backstein, weißer Wandfarbe, Betonboden und braunem Boden in Phoenix
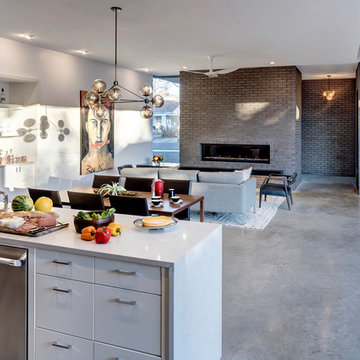
The Main Stay House exists as a straightforward proposal on an urban infill lot, paring down the components of a house to a minimal amount of planes and openings. The scheme is anchored by a modern entry sequence and a staircase volume, both clad in iron spot masonry externally and internally, creating thresholds between the respective realms of public, common and private, by minimal means. The masonry contrasts with an otherwise muted interior atmosphere of smooth, desaturated surfaces.
The entry sequence is a twist upon the conventional domestic front door, front facade, and fence. The front masonry wall replaces the typical residential fence and frames an indirect access to the front door, functioning as a privacy barrier while revealing slices of the interior to the public street.
The staircase bifurcates the layout to provide a clear division between the common and private zones of the house, while clearly reading as a mass from all outside view. Brick and glass become portals between common and private zones.
The design consolidates the service core along the west façade, allowing the structure to fully open the living zone to the pool court and existing trees. This directly connects interior and exterior, as well as human and nature. Freedom to vary the program or functional use of the area is enabled and strongly encouraged.
Photography: Charles Davis Smith
Wohnzimmer mit Betonboden und Kaminumrandung aus Backstein Ideen und Design
8