Wohnzimmer mit Betonboden und Kaminumrandung aus Metall Ideen und Design
Suche verfeinern:
Budget
Sortieren nach:Heute beliebt
21 – 40 von 1.127 Fotos
1 von 3

Großes, Offenes, Fernseherloses Modernes Musikzimmer mit weißer Wandfarbe, Betonboden, Kamin, Kaminumrandung aus Metall und beigem Boden in New York
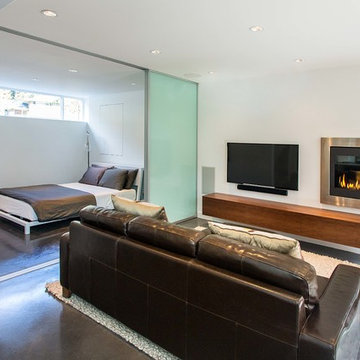
Offenes Modernes Wohnzimmer mit weißer Wandfarbe, Betonboden, Gaskamin, Kaminumrandung aus Metall und TV-Wand in Vancouver

The goal of this project was to build a house that would be energy efficient using materials that were both economical and environmentally conscious. Due to the extremely cold winter weather conditions in the Catskills, insulating the house was a primary concern. The main structure of the house is a timber frame from an nineteenth century barn that has been restored and raised on this new site. The entirety of this frame has then been wrapped in SIPs (structural insulated panels), both walls and the roof. The house is slab on grade, insulated from below. The concrete slab was poured with a radiant heating system inside and the top of the slab was polished and left exposed as the flooring surface. Fiberglass windows with an extremely high R-value were chosen for their green properties. Care was also taken during construction to make all of the joints between the SIPs panels and around window and door openings as airtight as possible. The fact that the house is so airtight along with the high overall insulatory value achieved from the insulated slab, SIPs panels, and windows make the house very energy efficient. The house utilizes an air exchanger, a device that brings fresh air in from outside without loosing heat and circulates the air within the house to move warmer air down from the second floor. Other green materials in the home include reclaimed barn wood used for the floor and ceiling of the second floor, reclaimed wood stairs and bathroom vanity, and an on-demand hot water/boiler system. The exterior of the house is clad in black corrugated aluminum with an aluminum standing seam roof. Because of the extremely cold winter temperatures windows are used discerningly, the three largest windows are on the first floor providing the main living areas with a majestic view of the Catskill mountains.

Photo Credit: Coles Hairston
Großes, Repräsentatives, Fernseherloses, Offenes Retro Wohnzimmer mit grauer Wandfarbe, Betonboden, Kamin und Kaminumrandung aus Metall in Austin
Großes, Repräsentatives, Fernseherloses, Offenes Retro Wohnzimmer mit grauer Wandfarbe, Betonboden, Kamin und Kaminumrandung aus Metall in Austin

Weather House is a bespoke home for a young, nature-loving family on a quintessentially compact Northcote block.
Our clients Claire and Brent cherished the character of their century-old worker's cottage but required more considered space and flexibility in their home. Claire and Brent are camping enthusiasts, and in response their house is a love letter to the outdoors: a rich, durable environment infused with the grounded ambience of being in nature.
From the street, the dark cladding of the sensitive rear extension echoes the existing cottage!s roofline, becoming a subtle shadow of the original house in both form and tone. As you move through the home, the double-height extension invites the climate and native landscaping inside at every turn. The light-bathed lounge, dining room and kitchen are anchored around, and seamlessly connected to, a versatile outdoor living area. A double-sided fireplace embedded into the house’s rear wall brings warmth and ambience to the lounge, and inspires a campfire atmosphere in the back yard.
Championing tactility and durability, the material palette features polished concrete floors, blackbutt timber joinery and concrete brick walls. Peach and sage tones are employed as accents throughout the lower level, and amplified upstairs where sage forms the tonal base for the moody main bedroom. An adjacent private deck creates an additional tether to the outdoors, and houses planters and trellises that will decorate the home’s exterior with greenery.
From the tactile and textured finishes of the interior to the surrounding Australian native garden that you just want to touch, the house encapsulates the feeling of being part of the outdoors; like Claire and Brent are camping at home. It is a tribute to Mother Nature, Weather House’s muse.

Howard Baker | www.howardbakerphoto.com
Repräsentatives, Abgetrenntes Country Wohnzimmer mit weißer Wandfarbe, Betonboden, Kaminofen, Kaminumrandung aus Metall und grauem Boden in Sonstige
Repräsentatives, Abgetrenntes Country Wohnzimmer mit weißer Wandfarbe, Betonboden, Kaminofen, Kaminumrandung aus Metall und grauem Boden in Sonstige

D & M Images
Kleines Modernes Wohnzimmer im Loft-Stil mit weißer Wandfarbe, Betonboden, Gaskamin, Kaminumrandung aus Metall und TV-Wand in Sonstige
Kleines Modernes Wohnzimmer im Loft-Stil mit weißer Wandfarbe, Betonboden, Gaskamin, Kaminumrandung aus Metall und TV-Wand in Sonstige

The spacious "great room" combines an open kitchen, living, and dining areas as well as a small work desk. The vaulted ceiling gives the room a spacious feel while the large windows connect the interior to the surrounding garden.

Großes, Offenes Modernes Wohnzimmer mit weißer Wandfarbe, Betonboden, Tunnelkamin, Kaminumrandung aus Metall, grauem Boden und freigelegten Dachbalken in Vancouver

Félix13 www.felix13.fr
Kleines, Offenes Industrial Wohnzimmer mit weißer Wandfarbe, Betonboden, Kaminofen, Kaminumrandung aus Metall, verstecktem TV und grauem Boden in Straßburg
Kleines, Offenes Industrial Wohnzimmer mit weißer Wandfarbe, Betonboden, Kaminofen, Kaminumrandung aus Metall, verstecktem TV und grauem Boden in Straßburg
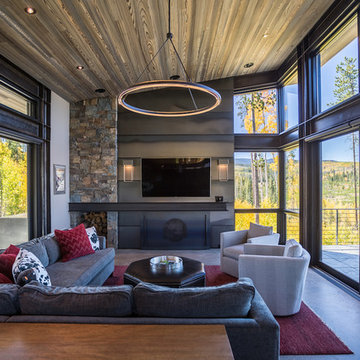
Ry Cox
Repräsentatives, Abgetrenntes Industrial Wohnzimmer mit Betonboden, Kamin, Kaminumrandung aus Metall, weißer Wandfarbe, TV-Wand und grauem Boden in Denver
Repräsentatives, Abgetrenntes Industrial Wohnzimmer mit Betonboden, Kamin, Kaminumrandung aus Metall, weißer Wandfarbe, TV-Wand und grauem Boden in Denver
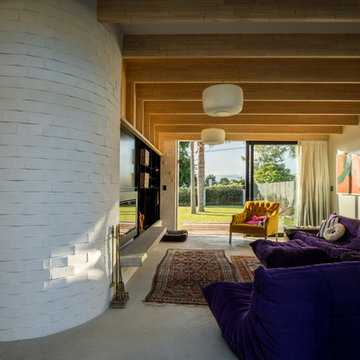
Mittelgroßes, Abgetrenntes Modernes Wohnzimmer mit weißer Wandfarbe, Betonboden, Kaminofen, Kaminumrandung aus Metall, TV-Wand und grauem Boden in Auckland
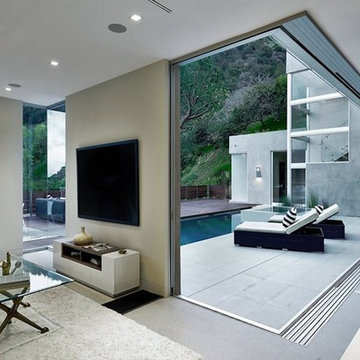
Mittelgroßes, Repräsentatives, Offenes Modernes Wohnzimmer mit weißer Wandfarbe, Betonboden, Gaskamin, Kaminumrandung aus Metall und TV-Wand in Los Angeles

Große Industrial Bibliothek im Loft-Stil mit weißer Wandfarbe, Betonboden, Kaminumrandung aus Metall, TV-Wand und grauem Boden in Los Angeles
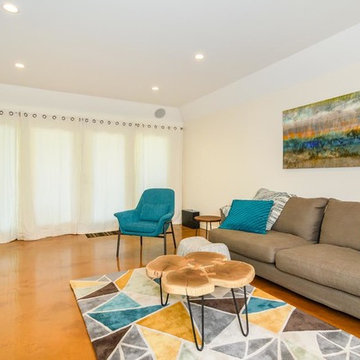
Mittelgroßes, Offenes Klassisches Wohnzimmer mit weißer Wandfarbe, Betonboden, Gaskamin, Kaminumrandung aus Metall, TV-Wand und beigem Boden in Sonstige
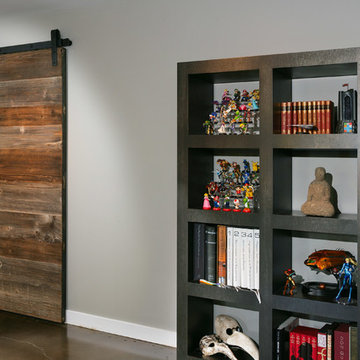
Bob Morris
Mittelgroßes, Repräsentatives, Abgetrenntes Retro Wohnzimmer mit grauer Wandfarbe, Betonboden, Gaskamin, Kaminumrandung aus Metall und braunem Boden in San Francisco
Mittelgroßes, Repräsentatives, Abgetrenntes Retro Wohnzimmer mit grauer Wandfarbe, Betonboden, Gaskamin, Kaminumrandung aus Metall und braunem Boden in San Francisco
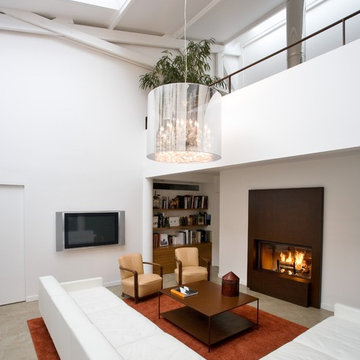
Rhéhabilitation d'ateliers d'artiste en loft d'habitation pour une famille.
Les espaces de jour sont ouverts et beneficient de grands volumes et de belles verrières. Les chambres sont isolées et accessibles par des coursives donnant dans le volume central.
Conçu et rénové comme un enchaînement de séquences alternant de grands volumes clairs et des espaces plus intimes, ce loft parisien est sublimé par un travail délicat sur les matières : sol en béton ciré et bois teck, escalier en bois ou encore plancher de verre forgent une identité forte jouant notamment sur la lumière.
Photo : Jérôme GALLAND

Custom tinted Milestone walls and concrete floors bring back the earthy colors of the site; a woodburning fireplace provides extra cozy atmosphere. Photography: Andrew Pogue Photography.

polished concrete floor, gas fireplace, timber panelling,
Mittelgroßes, Offenes Modernes Wohnzimmer mit grauer Wandfarbe, Betonboden, Kamin, Kaminumrandung aus Metall, verstecktem TV, grauem Boden und Holzwänden in Melbourne
Mittelgroßes, Offenes Modernes Wohnzimmer mit grauer Wandfarbe, Betonboden, Kamin, Kaminumrandung aus Metall, verstecktem TV, grauem Boden und Holzwänden in Melbourne
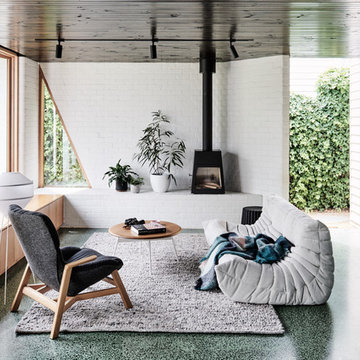
Tom Blachford
Mittelgroßes, Offenes Modernes Wohnzimmer mit Betonboden, Kaminofen, Kaminumrandung aus Metall, grünem Boden und weißer Wandfarbe in Melbourne
Mittelgroßes, Offenes Modernes Wohnzimmer mit Betonboden, Kaminofen, Kaminumrandung aus Metall, grünem Boden und weißer Wandfarbe in Melbourne
Wohnzimmer mit Betonboden und Kaminumrandung aus Metall Ideen und Design
2