Wohnzimmer
Suche verfeinern:
Budget
Sortieren nach:Heute beliebt
21 – 40 von 22.121 Fotos
1 von 3

Photo by Sinead Hastings Tahoe Real Estate Photography
Geräumiges, Offenes Modernes Wohnzimmer mit weißer Wandfarbe, Betonboden, Kamin, Kaminumrandung aus Stein, TV-Wand und grauem Boden in Sonstige
Geräumiges, Offenes Modernes Wohnzimmer mit weißer Wandfarbe, Betonboden, Kamin, Kaminumrandung aus Stein, TV-Wand und grauem Boden in Sonstige

Kleine Industrial Bibliothek ohne Kamin, im Loft-Stil mit weißer Wandfarbe, Betonboden, verstecktem TV und weißem Boden in Sonstige

Photographer: Spacecrafting
Offenes Industrial Wohnzimmer mit weißer Wandfarbe, Betonboden, Gaskamin, TV-Wand und grauem Boden in Minneapolis
Offenes Industrial Wohnzimmer mit weißer Wandfarbe, Betonboden, Gaskamin, TV-Wand und grauem Boden in Minneapolis

Technical Imagery Studios
Geräumiger, Abgetrennter Country Hobbyraum ohne Kamin mit grauer Wandfarbe, Betonboden, Kaminumrandung aus Stein, verstecktem TV und braunem Boden in San Francisco
Geräumiger, Abgetrennter Country Hobbyraum ohne Kamin mit grauer Wandfarbe, Betonboden, Kaminumrandung aus Stein, verstecktem TV und braunem Boden in San Francisco

Santa Fe Renovations - Living Room. Interior renovation modernizes clients' folk-art-inspired furnishings. New: paint finishes, hearth, seating, side tables, custom tv cabinet, contemporary art, antique rugs, window coverings, lighting, ceiling fans.
Contemporary art by Melanie Newcombe: https://melanienewcombe.com
Construction by Casanova Construction, Sapello, NM.
Photo by Abstract Photography, Inc., all rights reserved.

Living room looking towards the North Cascades.
Image by Steve Brousseau
Offenes, Kleines Industrial Wohnzimmer mit weißer Wandfarbe, Betonboden, Kaminofen, grauem Boden und verputzter Kaminumrandung in Seattle
Offenes, Kleines Industrial Wohnzimmer mit weißer Wandfarbe, Betonboden, Kaminofen, grauem Boden und verputzter Kaminumrandung in Seattle
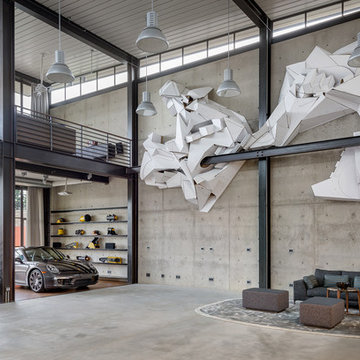
Geräumiges Industrial Wohnzimmer mit grauer Wandfarbe, Betonboden und grauem Boden in Seattle
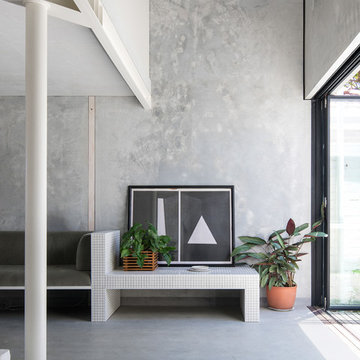
Whispering Smith
Offenes Industrial Wohnzimmer ohne Kamin mit grauer Wandfarbe, Betonboden und grauem Boden in Perth
Offenes Industrial Wohnzimmer ohne Kamin mit grauer Wandfarbe, Betonboden und grauem Boden in Perth

On a bare dirt lot held for many years, the design conscious client was now given the ultimate palette to bring their dream home to life. This brand new single family residence includes 3 bedrooms, 3 1/2 Baths, kitchen, dining, living, laundry, one car garage, and second floor deck of 352 sq. ft.
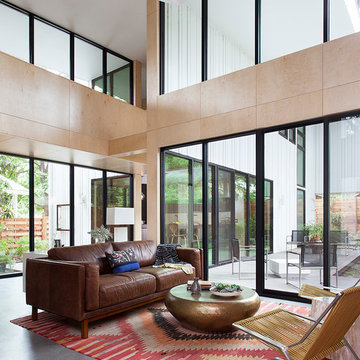
Photo: Ryann Ford Photography
Repräsentatives, Offenes Mid-Century Wohnzimmer mit Betonboden in Austin
Repräsentatives, Offenes Mid-Century Wohnzimmer mit Betonboden in Austin

Kleines, Repräsentatives, Fernseherloses, Offenes Klassisches Wohnzimmer mit grauer Wandfarbe, Kamin, Betonboden, gefliester Kaminumrandung und beigem Boden in Miami

Emma Thompson
Mittelgroßes, Offenes Skandinavisches Wohnzimmer mit weißer Wandfarbe, Betonboden, Kaminofen, freistehendem TV und grauem Boden in London
Mittelgroßes, Offenes Skandinavisches Wohnzimmer mit weißer Wandfarbe, Betonboden, Kaminofen, freistehendem TV und grauem Boden in London

The original ceiling, comprised of exposed wood deck and beams, was revealed after being concealed by a flat ceiling for many years. The beams and decking were bead blasted and refinished (the original finish being damaged by multiple layers of paint); the intact ceiling of another nearby Evans' home was used to confirm the stain color and technique.
Architect: Gene Kniaz, Spiral Architects
General Contractor: Linthicum Custom Builders
Photo: Maureen Ryan Photography
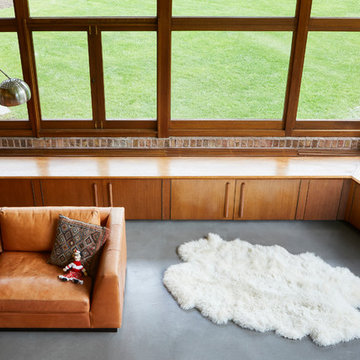
©Brett Bulthuis 2018
Großes, Repräsentatives, Fernseherloses Mid-Century Wohnzimmer im Loft-Stil mit Betonboden und grauem Boden in Chicago
Großes, Repräsentatives, Fernseherloses Mid-Century Wohnzimmer im Loft-Stil mit Betonboden und grauem Boden in Chicago
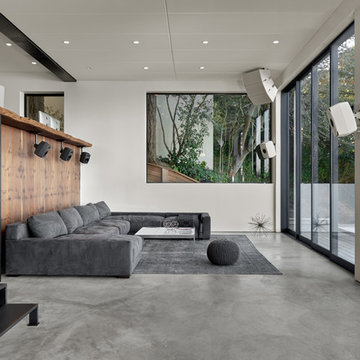
Großes, Offenes Modernes Wohnzimmer mit Hausbar, weißer Wandfarbe, Betonboden und grauem Boden in San Francisco
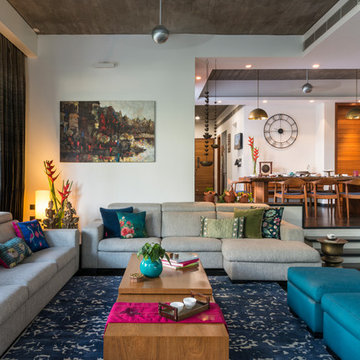
Offenes, Mittelgroßes Asiatisches Wohnzimmer mit weißer Wandfarbe, schwarzem Boden und Betonboden in Sonstige
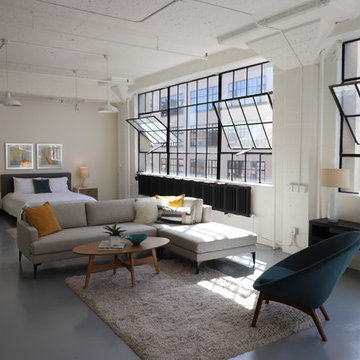
Offenes Industrial Wohnzimmer mit weißer Wandfarbe, Betonboden und grauem Boden in Portland

Offenes, Großes Modernes Wohnzimmer ohne Kamin mit weißer Wandfarbe, Betonboden und grauem Boden in Los Angeles

An eclectic, modern media room with bold accents of black metals, natural woods, and terra cotta tile floors. We wanted to design a fresh and modern hangout spot for these clients, whether they’re hosting friends or watching the game, this entertainment room had to fit every occasion.
We designed a full home bar, which looks dashing right next to the wooden accent wall and foosball table. The sitting area is full of luxe seating, with a large gray sofa and warm brown leather arm chairs. Additional seating was snuck in via black metal chairs that fit seamlessly into the built-in desk and sideboard table (behind the sofa).... In total, there is plenty of seats for a large party, which is exactly what our client needed.
Lastly, we updated the french doors with a chic, modern black trim, a small detail that offered an instant pick-me-up. The black trim also looks effortless against the black accents.
Designed by Sara Barney’s BANDD DESIGN, who are based in Austin, Texas and serving throughout Round Rock, Lake Travis, West Lake Hills, and Tarrytown.
For more about BANDD DESIGN, click here: https://bandddesign.com/
To learn more about this project, click here: https://bandddesign.com/lost-creek-game-room/

The lower level of this modern farmhouse features a large game room that connects out to the screen porch, pool terrace and fire pit beyond. One end of the space is a large lounge area for watching TV and the other end has a built-in wet bar and accordion windows that open up to the screen porch. The TV is concealed by barn doors with salvaged barn wood on a shiplap wall.
Photography by Todd Crawford
2