Wohnzimmer mit Betonboden und Tunnelkamin Ideen und Design
Suche verfeinern:
Budget
Sortieren nach:Heute beliebt
61 – 80 von 584 Fotos
1 von 3
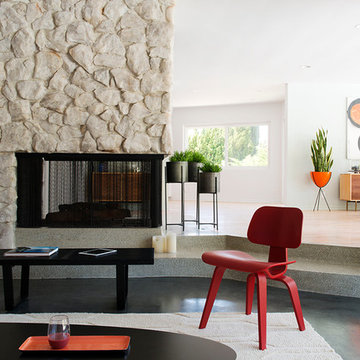
Photos by Philippe Le Berre
Großes, Offenes, Repräsentatives, Fernseherloses Modernes Wohnzimmer mit Betonboden, Tunnelkamin, Kaminumrandung aus Stein, weißer Wandfarbe und grauem Boden in Los Angeles
Großes, Offenes, Repräsentatives, Fernseherloses Modernes Wohnzimmer mit Betonboden, Tunnelkamin, Kaminumrandung aus Stein, weißer Wandfarbe und grauem Boden in Los Angeles
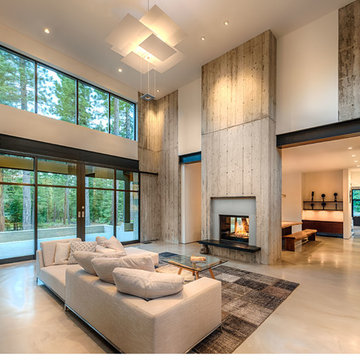
This 4 bedroom (2 en suite), 4.5 bath home features vertical board–formed concrete expressed both outside and inside, complemented by exposed structural steel, Western Red Cedar siding, gray stucco, and hot rolled steel soffits. An outdoor patio features a covered dining area and fire pit. Hydronically heated with a supplemental forced air system; a see-through fireplace between dining and great room; Henrybuilt cabinetry throughout; and, a beautiful staircase by MILK Design (Chicago). The owner contributed to many interior design details, including tile selection and layout.

Mittelgroßes, Repräsentatives, Offenes Modernes Wohnzimmer mit weißer Wandfarbe, Betonboden, Tunnelkamin, Kaminumrandung aus Stein, TV-Wand und grauem Boden in Denver
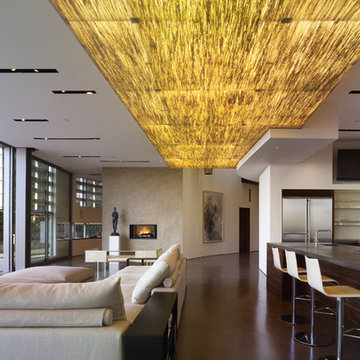
A view of a custom ceiling lightbox, with recessed custom light slots.
Mittelgroßes, Offenes Modernes Wohnzimmer mit Betonboden, Tunnelkamin und verputzter Kaminumrandung in Los Angeles
Mittelgroßes, Offenes Modernes Wohnzimmer mit Betonboden, Tunnelkamin und verputzter Kaminumrandung in Los Angeles

With 17 zones of HVAC, 18 zones of video and 27 zones of audio, this home really comes to life! Enriching lifestyles with technology. The view of the Sierra Nevada Mountains in the distance through this picture window are stunning.

The Room Divider is a striking eye-catching
fire for your home.
The connecting point for the Room Divider’s flue gas outlet is off-centre. This means that the concentric channel can be concealed in the rear wall, so that the top of the fireplace can be left open to give a spacious effect and the flame is visible, directly from the rear wall.
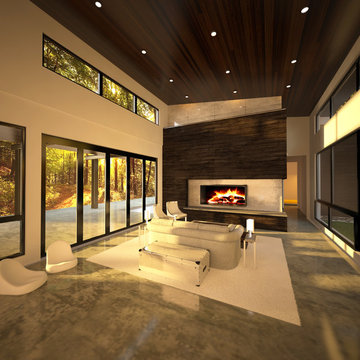
Großes, Offenes Modernes Wohnzimmer mit weißer Wandfarbe, Betonboden, Tunnelkamin und Multimediawand in Sonstige
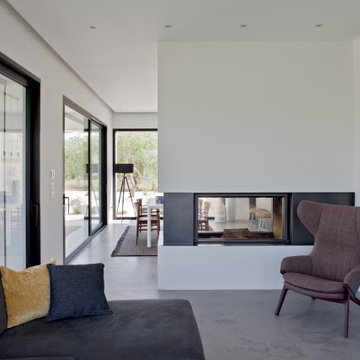
Il soggiorno con il camintetto bifacciale
Mittelgroßes, Offenes Mediterranes Wohnzimmer mit weißer Wandfarbe, Betonboden, Tunnelkamin, Kaminumrandung aus Metall, TV-Wand und grauem Boden in Bari
Mittelgroßes, Offenes Mediterranes Wohnzimmer mit weißer Wandfarbe, Betonboden, Tunnelkamin, Kaminumrandung aus Metall, TV-Wand und grauem Boden in Bari
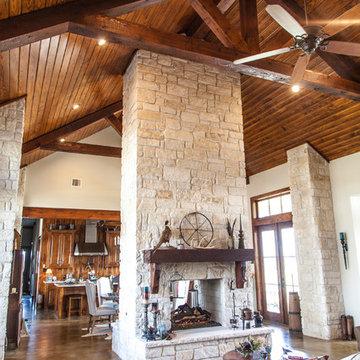
This open concept craftsman style home features a two-sided fireplace with limestone hearth and cedar beam mantel. The vaulted ceilings with exposed cedar beams and trusses compliment the focal point and tie together the kitchen, dining, and living areas.

Located near the foot of the Teton Mountains, the site and a modest program led to placing the main house and guest quarters in separate buildings configured to form outdoor spaces. With mountains rising to the northwest and a stream cutting through the southeast corner of the lot, this placement of the main house and guest cabin distinctly responds to the two scales of the site. The public and private wings of the main house define a courtyard, which is visually enclosed by the prominence of the mountains beyond. At a more intimate scale, the garden walls of the main house and guest cabin create a private entry court.
A concrete wall, which extends into the landscape marks the entrance and defines the circulation of the main house. Public spaces open off this axis toward the views to the mountains. Secondary spaces branch off to the north and south forming the private wing of the main house and the guest cabin. With regulation restricting the roof forms, the structural trusses are shaped to lift the ceiling planes toward light and the views of the landscape.
A.I.A Wyoming Chapter Design Award of Citation 2017
Project Year: 2008
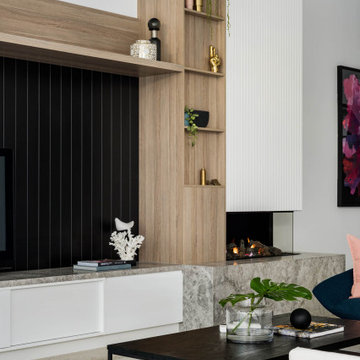
Mittelgroßes, Offenes Modernes Wohnzimmer mit weißer Wandfarbe, Betonboden, Tunnelkamin, Kaminumrandung aus Stein und grauem Boden in Melbourne

Kleines, Offenes Mid-Century Wohnzimmer mit Betonboden, Tunnelkamin, Kaminumrandung aus Beton, beigem Boden und Holzdecke in Boston
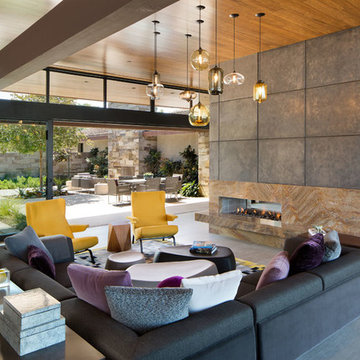
A grouping of several signature Niche pendants hangs in the living room. The cluster includes a Stamen and Turret pendant in Amber glass, an Aurora and Oculo pendant in Crystal glass, a Solitaire pendant in Smoke glass, a Pod and Pharos pendant in Gray glass, and a Minaret pendant in Chocolate glass. The rich colors of our luxurious glass bring added warmth to the interior, balancing the concrete and porcelain tile floor. The pendants complement the bamboo ceiling from which they hang, the double-sided quartzite fireplace, and the violet and gold tones featured throughout the space.
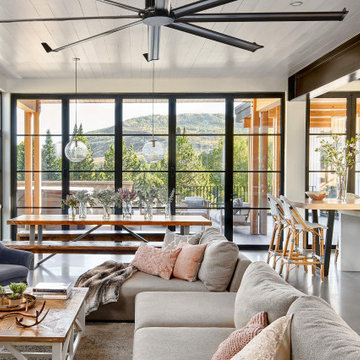
Großes, Offenes Country Wohnzimmer mit weißer Wandfarbe, Betonboden, Tunnelkamin, Kaminumrandung aus Stein, TV-Wand und grauem Boden in Denver
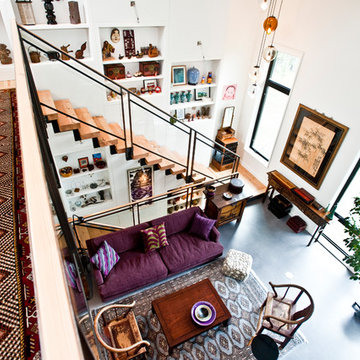
Custom Home Build by Penny Lane Home Builders;
Photography Lynn Donaldson. Architect: Chicago based Cathy Osika
Mittelgroßes, Repräsentatives, Fernseherloses, Offenes Modernes Wohnzimmer mit weißer Wandfarbe, Betonboden, Tunnelkamin, gefliester Kaminumrandung und grauem Boden in Sonstige
Mittelgroßes, Repräsentatives, Fernseherloses, Offenes Modernes Wohnzimmer mit weißer Wandfarbe, Betonboden, Tunnelkamin, gefliester Kaminumrandung und grauem Boden in Sonstige
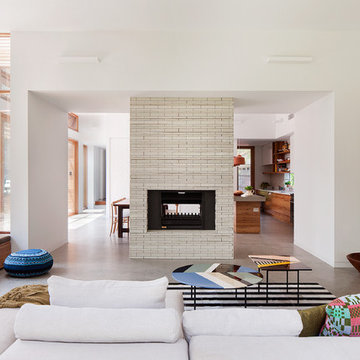
Shannon McGrath
Mittelgroßes, Offenes Modernes Wohnzimmer mit Betonboden, Tunnelkamin, gefliester Kaminumrandung und weißer Wandfarbe in Melbourne
Mittelgroßes, Offenes Modernes Wohnzimmer mit Betonboden, Tunnelkamin, gefliester Kaminumrandung und weißer Wandfarbe in Melbourne

This 4 bedroom (2 en suite), 4.5 bath home features vertical board–formed concrete expressed both outside and inside, complemented by exposed structural steel, Western Red Cedar siding, gray stucco, and hot rolled steel soffits. An outdoor patio features a covered dining area and fire pit. Hydronically heated with a supplemental forced air system; a see-through fireplace between dining and great room; Henrybuilt cabinetry throughout; and, a beautiful staircase by MILK Design (Chicago). The owner contributed to many interior design details, including tile selection and layout.
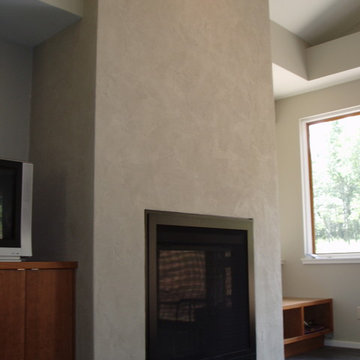
Großes, Fernseherloses, Offenes Modernes Wohnzimmer mit beiger Wandfarbe, Betonboden, Tunnelkamin und verputzter Kaminumrandung in Denver
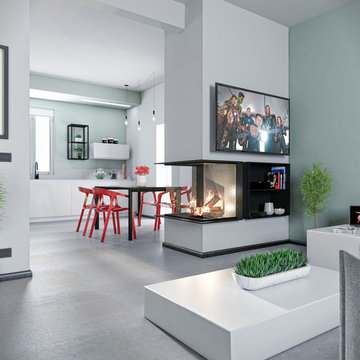
KIWI arredodesign
Mittelgroßes, Offenes Modernes Wohnzimmer mit grüner Wandfarbe, Betonboden, Tunnelkamin, Kaminumrandung aus Metall, TV-Wand und grauem Boden in Florenz
Mittelgroßes, Offenes Modernes Wohnzimmer mit grüner Wandfarbe, Betonboden, Tunnelkamin, Kaminumrandung aus Metall, TV-Wand und grauem Boden in Florenz

Mittelgroßes, Offenes Retro Wohnzimmer mit Betonboden, Tunnelkamin, gefliester Kaminumrandung, grauem Boden, Holzdecke und Holzwänden in San Francisco
Wohnzimmer mit Betonboden und Tunnelkamin Ideen und Design
4