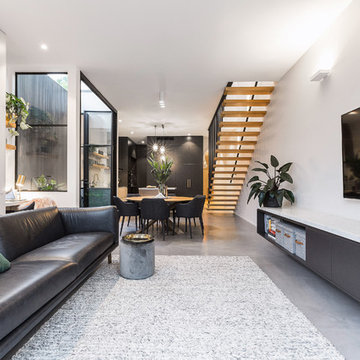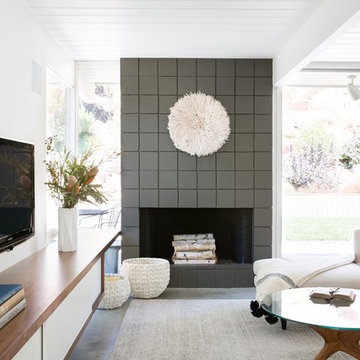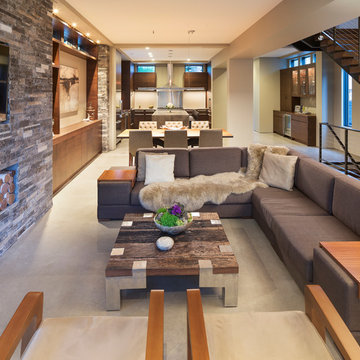Wohnzimmer mit Betonboden und TV-Wand Ideen und Design
Suche verfeinern:
Budget
Sortieren nach:Heute beliebt
1 – 20 von 3.995 Fotos
1 von 3

bench storage cabinets with white top
Jessie Preza
Großes, Repräsentatives, Abgetrenntes Modernes Wohnzimmer ohne Kamin mit Betonboden, braunem Boden, weißer Wandfarbe und TV-Wand in Jacksonville
Großes, Repräsentatives, Abgetrenntes Modernes Wohnzimmer ohne Kamin mit Betonboden, braunem Boden, weißer Wandfarbe und TV-Wand in Jacksonville

bill timmerman
Offenes Modernes Wohnzimmer mit weißer Wandfarbe, Gaskamin, Betonboden und TV-Wand in Phoenix
Offenes Modernes Wohnzimmer mit weißer Wandfarbe, Gaskamin, Betonboden und TV-Wand in Phoenix

Living area separated by staircase to the kitchen and dining beyond. Staircase with cable wire handrail with joinery and built in storage under stair treads. Hidden door to bathroom under stair.
Image by: Jack Lovel Photography

An Indoor Lady
Mittelgroßes, Offenes Modernes Wohnzimmer mit grauer Wandfarbe, Betonboden, Tunnelkamin, TV-Wand und gefliester Kaminumrandung in Austin
Mittelgroßes, Offenes Modernes Wohnzimmer mit grauer Wandfarbe, Betonboden, Tunnelkamin, TV-Wand und gefliester Kaminumrandung in Austin

Parc Fermé is an area at an F1 race track where cars are parked for display for onlookers.
Our project, Parc Fermé was designed and built for our previous client (see Bay Shore) who wanted to build a guest house and house his most recent retired race cars. The roof shape is inspired by his favorite turns at his favorite race track. Race fans may recognize it.
The space features a kitchenette, a full bath, a murphy bed, a trophy case, and the coolest Big Green Egg grill space you have ever seen. It was located on Sarasota Bay.

Modernes Wohnzimmer ohne Kamin mit weißer Wandfarbe, Betonboden, TV-Wand und grauem Boden in Melbourne

The walkout lower level could be a separate suite. The media room shown here has French doors that invite you to the forest and hot tub just steps away, while inside you'll find a full bath and another bunk room, this one a full-over-full offset style.
Sectional from Article.
Designed as a family vacation home and offered as a vacation rental through direct booking at www.staythehockinghills.com and on Airbnb.
Architecture and Interiors by Details Design.

Nathalie Priem photography
Geräumiges, Offenes Modernes Wohnzimmer mit weißer Wandfarbe, Betonboden, grauem Boden und TV-Wand in London
Geräumiges, Offenes Modernes Wohnzimmer mit weißer Wandfarbe, Betonboden, grauem Boden und TV-Wand in London

On a bare dirt lot held for many years, the design conscious client was now given the ultimate palette to bring their dream home to life. This brand new single family residence includes 3 bedrooms, 3 1/2 Baths, kitchen, dining, living, laundry, one car garage, and second floor deck of 352 sq. ft.

Open great room with a large motorized door opening the space to the outdoor patio and pool area / Builder - Platinum Custom Homes / Photo by ©Thompson Photographic.com 2018 / Tate Studio Architects

Kitchen island looking into great room. Custom light fixture designed and fabricated by owner.
Mittelgroßes, Offenes Rustikales Wohnzimmer mit weißer Wandfarbe, Betonboden, Kaminofen, TV-Wand und grauem Boden in Seattle
Mittelgroßes, Offenes Rustikales Wohnzimmer mit weißer Wandfarbe, Betonboden, Kaminofen, TV-Wand und grauem Boden in Seattle

Sam Martin - 4 Walls Media
Mittelgroßes, Offenes Modernes Wohnzimmer mit grauer Wandfarbe, Betonboden, TV-Wand und grauem Boden in Melbourne
Mittelgroßes, Offenes Modernes Wohnzimmer mit grauer Wandfarbe, Betonboden, TV-Wand und grauem Boden in Melbourne

Geräumiges Industrial Wohnzimmer im Loft-Stil mit Betonboden, Hängekamin, TV-Wand und grauem Boden in Berlin

Großes, Offenes Mid-Century Wohnzimmer mit Betonboden, Gaskamin, TV-Wand und grauem Boden in Los Angeles

Geräumiges, Offenes Industrial Wohnzimmer mit Betonboden, Kaminofen und TV-Wand in Sydney

Photos by Julia Robbs for Homepolish
Offenes Industrial Wohnzimmer mit roter Wandfarbe, Betonboden, grauem Boden und TV-Wand in Sonstige
Offenes Industrial Wohnzimmer mit roter Wandfarbe, Betonboden, grauem Boden und TV-Wand in Sonstige

Jenn Baker
Großes, Offenes Industrial Wohnzimmer mit grauer Wandfarbe, Betonboden, Gaskamin, Kaminumrandung aus Backstein, TV-Wand und grauem Boden in Dallas
Großes, Offenes Industrial Wohnzimmer mit grauer Wandfarbe, Betonboden, Gaskamin, Kaminumrandung aus Backstein, TV-Wand und grauem Boden in Dallas

Photo by Suzanna Scott.
$1200 retail wool rug from Feizy, which we then had custom cut to size and hand-serged for just $150.
The fireplace is dressed up with a white Traditional African Headdress sourced at a local flea market, and baskets and vases from West Elm and CB2, against a solid walnut built-in media cabinet below the TV. The Khrome Studios Della Robbia “sectional” (which would have been an expensive custom order) was created using a stock-size sofa in graded-in (stock) fabric, with an ottoman, giving a sectional effect. Coffee table sourced on Etsy for $875. Gubi Grasshopper lamps were another splurge (the client LOVED them) at $900 each.

Builder: John Kraemer & Sons | Photography: Landmark Photography
Kleines, Offenes Modernes Wohnzimmer ohne Kamin mit beiger Wandfarbe, Betonboden, Kaminumrandung aus Stein und TV-Wand in Minneapolis
Kleines, Offenes Modernes Wohnzimmer ohne Kamin mit beiger Wandfarbe, Betonboden, Kaminumrandung aus Stein und TV-Wand in Minneapolis

Composition #328 is an arrangement made up of a tv unit, fireplace, bookshelves and cabinets. The structure is finished in matt bianco candido lacquer. Glass doors are also finished in bianco candido lacquer. A bioethanol fireplace is finished in Silver Shine stone. On the opposite wall the Style sideboard has doors shown in coordinating Silver Shine stone with a frame in bianco candido lacquer.
Wohnzimmer mit Betonboden und TV-Wand Ideen und Design
1