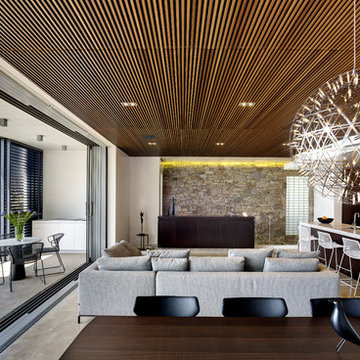Wohnzimmer mit Betonboden und Wandgestaltungen Ideen und Design
Suche verfeinern:
Budget
Sortieren nach:Heute beliebt
1 – 20 von 942 Fotos
1 von 3

Parc Fermé is an area at an F1 race track where cars are parked for display for onlookers.
Our project, Parc Fermé was designed and built for our previous client (see Bay Shore) who wanted to build a guest house and house his most recent retired race cars. The roof shape is inspired by his favorite turns at his favorite race track. Race fans may recognize it.
The space features a kitchenette, a full bath, a murphy bed, a trophy case, and the coolest Big Green Egg grill space you have ever seen. It was located on Sarasota Bay.

Sunken living room and hanging fireplace of Lean On Me House
Mittelgroßes, Offenes Modernes Wohnzimmer mit Betonboden, Hängekamin und Steinwänden in Austin
Mittelgroßes, Offenes Modernes Wohnzimmer mit Betonboden, Hängekamin und Steinwänden in Austin

Modernes Wohnzimmer mit weißer Wandfarbe, Betonboden, grauem Boden und Holzwänden in Orange County

Mittelgroßes, Offenes Modernes Wohnzimmer mit weißer Wandfarbe, Betonboden, Tunnelkamin, Kaminumrandung aus Metall, grauem Boden, Holzdecke und Holzwänden in Seattle

Concrete block walls provide thermal mass for heating and defence agains hot summer. The subdued colours create a quiet and cosy space focussed around the fire. Timber joinery adds warmth and texture , framing the collections of books and collected objects.

semi open living area with warm timber cladding and concealed ambient lighting
Kleines, Offenes Modernes Wohnzimmer mit Betonboden, grauem Boden, beiger Wandfarbe und Holzwänden in Perth
Kleines, Offenes Modernes Wohnzimmer mit Betonboden, grauem Boden, beiger Wandfarbe und Holzwänden in Perth

Nestled into sloping topography, the design of this home allows privacy from the street while providing unique vistas throughout the house and to the surrounding hill country and downtown skyline. Layering rooms with each other as well as circulation galleries, insures seclusion while allowing stunning downtown views. The owners' goals of creating a home with a contemporary flow and finish while providing a warm setting for daily life was accomplished through mixing warm natural finishes such as stained wood with gray tones in concrete and local limestone. The home's program also hinged around using both passive and active green features. Sustainable elements include geothermal heating/cooling, rainwater harvesting, spray foam insulation, high efficiency glazing, recessing lower spaces into the hillside on the west side, and roof/overhang design to provide passive solar coverage of walls and windows. The resulting design is a sustainably balanced, visually pleasing home which reflects the lifestyle and needs of the clients.
Photography by Andrew Pogue

Mittelgroßes, Offenes Maritimes Wohnzimmer mit weißer Wandfarbe, Betonboden, Eckkamin, grauem Boden und Holzdielenwänden in Sydney

Sitz und Liegefenster mit Blick in den Garten
Geräumiges, Repräsentatives Modernes Wohnzimmer mit Betonboden, grauem Boden und Holzwänden in Frankfurt am Main
Geräumiges, Repräsentatives Modernes Wohnzimmer mit Betonboden, grauem Boden und Holzwänden in Frankfurt am Main

Offene Bibliothek mit weißer Wandfarbe, Betonboden, Tunnelkamin, Kaminumrandung aus Backstein, grauem Boden, Holzdecke und Holzwänden in Salt Lake City

Mittelgroßes, Offenes Modernes Wohnzimmer mit weißer Wandfarbe, Betonboden, freistehendem TV, weißem Boden und Holzwänden in Sonstige

Repräsentatives, Fernseherloses, Abgetrenntes Modernes Wohnzimmer ohne Kamin mit grauer Wandfarbe, Betonboden, grauem Boden und Wandpaneelen in Hobart

Michael Nicholson
Mittelgroßes, Offenes Modernes Wohnzimmer ohne Kamin mit weißer Wandfarbe, Betonboden, verstecktem TV und Steinwänden in Gold Coast - Tweed
Mittelgroßes, Offenes Modernes Wohnzimmer ohne Kamin mit weißer Wandfarbe, Betonboden, verstecktem TV und Steinwänden in Gold Coast - Tweed

New in 2024 Cedar Log Home By Big Twig Homes. The log home is a Katahdin Cedar Log Home material package. This is a rental log home that is just a few minutes walk from Maine Street in Hendersonville, NC. This log home is also at the start of the new Ecusta bike trail that connects Hendersonville, NC, to Brevard, NC.

Projet de Tiny House sur les toits de Paris, avec 17m² pour 4 !
Kleine Asiatische Bibliothek im Loft-Stil mit Betonboden, weißem Boden, Holzdecke und Holzwänden in Paris
Kleine Asiatische Bibliothek im Loft-Stil mit Betonboden, weißem Boden, Holzdecke und Holzwänden in Paris

Mittelgroßes, Offenes Modernes Wohnzimmer mit brauner Wandfarbe, Betonboden, Kamin, Kaminumrandung aus Stein, verstecktem TV, grauem Boden und Wandpaneelen in Amsterdam

Интерьеры от шведской фабрики мебели Stolab
Großes, Offenes Nordisches Wohnzimmer mit bunten Wänden, Betonboden, grauem Boden und Ziegelwänden in Moskau
Großes, Offenes Nordisches Wohnzimmer mit bunten Wänden, Betonboden, grauem Boden und Ziegelwänden in Moskau

Kleines, Offenes Maritimes Wohnzimmer mit TV-Wand, Betonboden, grauem Boden, freigelegten Dachbalken und Ziegelwänden in Sonstige

The clients wanted a large sofa that could house the whole family. With three teenagers, we decide to go with a custom leather slate blue Tuftytime sofa. The vintage chairs and rug are from Round Top Antique Fair, as well at the cool “Scientist” painting that was from an old apothecary in Germany.
Wohnzimmer mit Betonboden und Wandgestaltungen Ideen und Design
1
