Wohnzimmer mit blauer Wandfarbe und Kaminofen Ideen und Design
Suche verfeinern:
Budget
Sortieren nach:Heute beliebt
101 – 120 von 792 Fotos
1 von 3
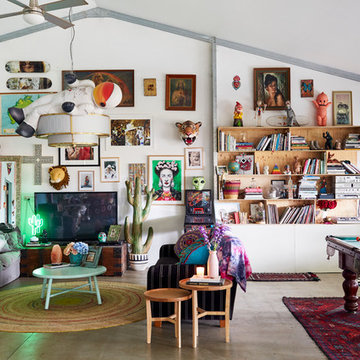
Jessie Prince Photography
Offenes Stilmix Wohnzimmer mit blauer Wandfarbe, Betonboden, Kaminofen und freistehendem TV in Gold Coast - Tweed
Offenes Stilmix Wohnzimmer mit blauer Wandfarbe, Betonboden, Kaminofen und freistehendem TV in Gold Coast - Tweed
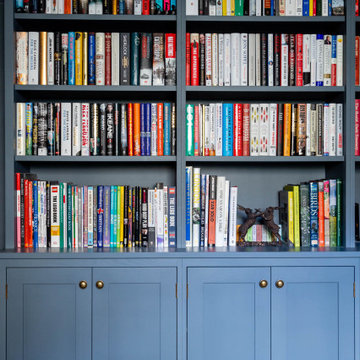
We were approached by the client to transform their snug room into a library. The brief was to create the feeling of a fitted library with plenty of open shelving but also storage cupboards to hide things away. The worry with bookcases on all walls its that the space can look and feel cluttered and dark.
We suggested using painted shelves with integrated cupboards on the lower levels as a way to bring a cohesive colour scheme and look to the room. Lower shelves are often under-utilised anyway so having cupboards instead gives flexible storage without spoiling the look of the library.
The bookcases are painted in Mylands Oratory with burnished brass knobs by Armac Martin. We included lighting and the cupboards also hide the power points and data cables to maintain the low-tech emphasis in the library. The finished space feels traditional, warm and perfectly suited to the traditional house.
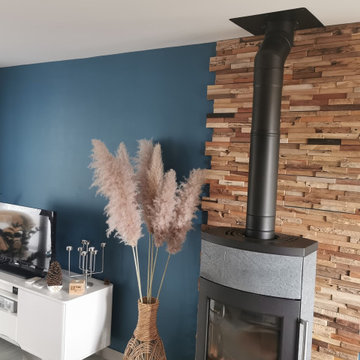
Salon bleu paon et sable fin.
Le salon prend la place de la salle à manger pour une meilleure circulation. Cet espace devient plus intime avec ses 3 murs bleu paon. La cheminée est remplacée par un poêle beaucoup plus moderne, mis en valeur par des parements bois.
Coussin moutarde, bleu et gris.
L'armoire de famille en bois trouve toute sa place dans la salle à manger mise en valeur sur le mur bleu paon.
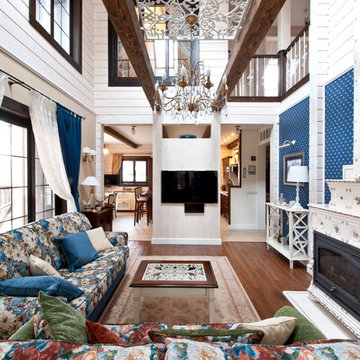
Гостиная. Общий вид.
Фото: Александр Камачкин.
Mittelgroßes, Abgetrenntes Landhausstil Wohnzimmer mit blauer Wandfarbe, dunklem Holzboden, Kaminofen, gefliester Kaminumrandung, TV-Wand und braunem Boden in Moskau
Mittelgroßes, Abgetrenntes Landhausstil Wohnzimmer mit blauer Wandfarbe, dunklem Holzboden, Kaminofen, gefliester Kaminumrandung, TV-Wand und braunem Boden in Moskau
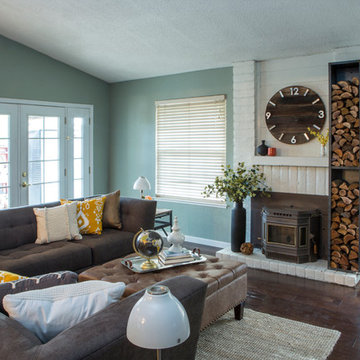
A large, comfy sectional and tufted ottoman offer plenty of seating in this living room just off the kitchen/dining. A wood stove and creative wood storage create a rustic focal point.
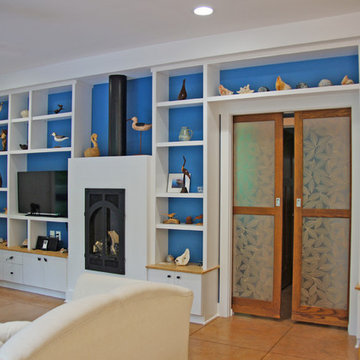
Sophie Piesse
Offenes Modernes Wohnzimmer mit blauer Wandfarbe, Betonboden, Kaminofen und Multimediawand in Raleigh
Offenes Modernes Wohnzimmer mit blauer Wandfarbe, Betonboden, Kaminofen und Multimediawand in Raleigh
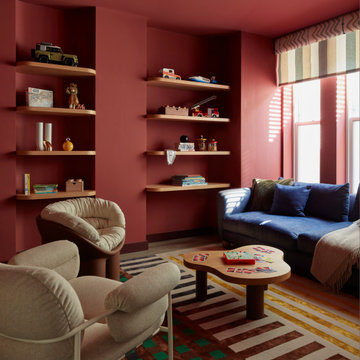
See https://blackandmilk.co.uk/interior-design-portfolio/ for more details.

Dessin et réalisation d'une Verrière en accordéon
Großes, Fernseherloses, Offenes Industrial Wohnzimmer mit Keramikboden, beigem Boden, Hausbar, blauer Wandfarbe, Kaminofen und freigelegten Dachbalken in Paris
Großes, Fernseherloses, Offenes Industrial Wohnzimmer mit Keramikboden, beigem Boden, Hausbar, blauer Wandfarbe, Kaminofen und freigelegten Dachbalken in Paris
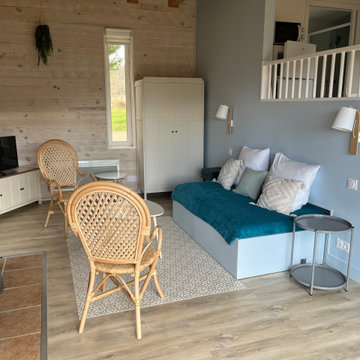
Kleines, Offenes Landhausstil Wohnzimmer mit blauer Wandfarbe, Laminat, Kaminofen, Eck-TV, beigem Boden und Wandpaneelen in Bordeaux
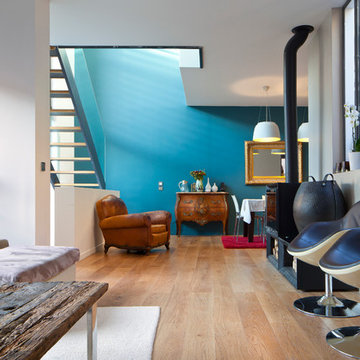
Photo Credits by Sergio Grazia
Mittelgroßes, Offenes Modernes Wohnzimmer mit blauer Wandfarbe, hellem Holzboden, Kaminofen, Kaminumrandung aus Metall und freistehendem TV in Brest
Mittelgroßes, Offenes Modernes Wohnzimmer mit blauer Wandfarbe, hellem Holzboden, Kaminofen, Kaminumrandung aus Metall und freistehendem TV in Brest
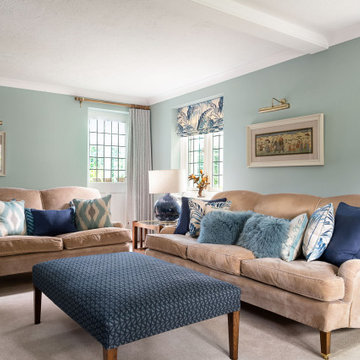
Mittelgroßes, Repräsentatives, Abgetrenntes Klassisches Wohnzimmer mit blauer Wandfarbe, Teppichboden, Kaminofen, Kaminumrandung aus Backstein, Eck-TV und beigem Boden in Hampshire
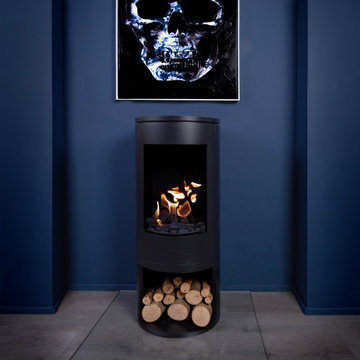
This contemporary bio ethanol stove is a perfect counterpoint to the dramatic artwork and dark walls, adding a cosy and eye-catching centre point in the room.
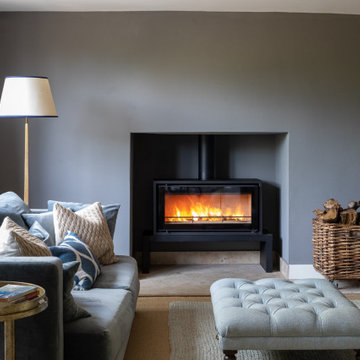
Mittelgroße, Fernseherlose, Abgetrennte Moderne Bibliothek mit blauer Wandfarbe, Keramikboden, Kaminofen und verputzter Kaminumrandung in Kent
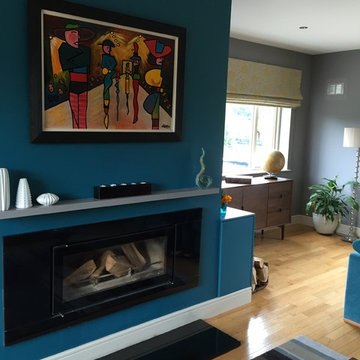
Difficult shape room brought together using strong colours and repeated themes and larger accessories
Großes, Abgetrenntes Wohnzimmer mit blauer Wandfarbe, braunem Holzboden, Kaminofen und freistehendem TV in Sonstige
Großes, Abgetrenntes Wohnzimmer mit blauer Wandfarbe, braunem Holzboden, Kaminofen und freistehendem TV in Sonstige
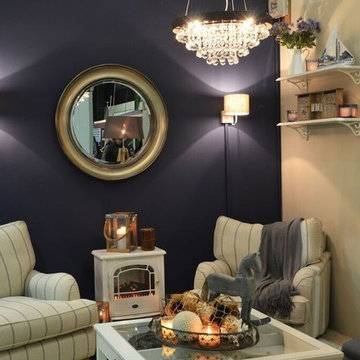
Kleines, Abgetrenntes Modernes Wohnzimmer mit blauer Wandfarbe und Kaminofen in Palma de Mallorca
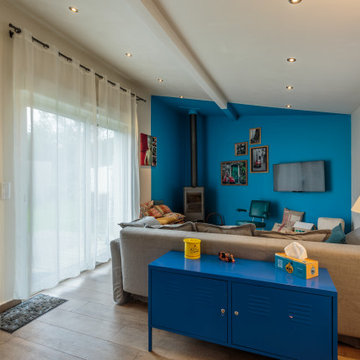
Offenes Wohnzimmer mit blauer Wandfarbe, hellem Holzboden, Kaminofen, TV-Wand und braunem Boden in Bordeaux
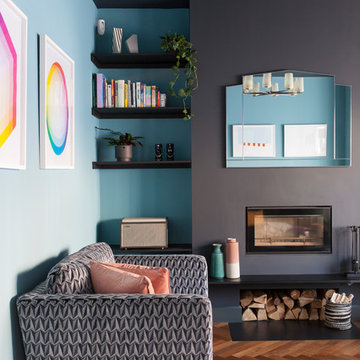
Megan Taylor
Mittelgroßes, Abgetrenntes Modernes Wohnzimmer mit blauer Wandfarbe, braunem Holzboden und Kaminofen in London
Mittelgroßes, Abgetrenntes Modernes Wohnzimmer mit blauer Wandfarbe, braunem Holzboden und Kaminofen in London
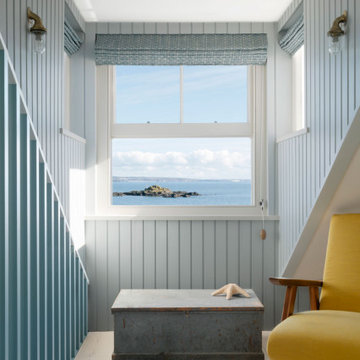
Located on the Harbour wall of Mousehole, a stone's throw from St Clement’s island, the Grade II listed cottage is set over three tiny floors with each one measuring 16m2.
The existing cottage was overly compartmentalised and cramped, in addition to this the roof coverings had failed and were in need of replacement. Listed building consent was acquired to replace the scantle slate roof and timber dormer, in addition to introducing two rooflights on the rear roof plane which flood the top floor with light and create a triple height lightwell.
Internally, the layout is conceived as one continuous space linked by the lightwell and divided by timber screens and concealed doors. On the ground floor is the kitchen and dining area, from here an ash stair leads up to the bedroom and bathroom, from which there is another ash stair which leads to the living space on the top floor which hovers above the Atlantic Ocean like a ships cabin.
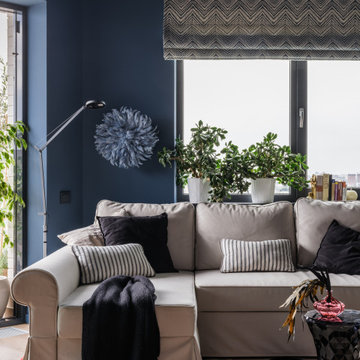
Артистическая квартира площадью 110 м2 в Краснодаре.
Интерьер квартиры дизайнеров Ярослава и Елены Алдошиных реализовывался ровно 9 месяцев. Пространство проектировалось для двух человек, которые ведут активный образ жизни, находятся в постоянном творческом поиске, любят путешествия и принимать гостей. А еще дизайнеры большое количество времени работают дома, создавая свои проекты.
Основная задача - создать современное, эстетичное, креативное пространство, которое вдохновляет на творческие поиски. За основу выбраны яркие смелые цветовые и фактурные сочетания.
Изначально дизайнеры искали жилье с нестандартными исходными данными и их выбор пал на квартиру площадью 110 м2 с антресолью - «вторым уровнем» и террасой, расположенную на последнем этаже дома.
Планировка изначально была удачной и подверглась минимальным изменениям, таким как перенос дверных проемов и незначительным корректировкам по стенам.
Основным плюсом исходной планировки была кухня-гостиная с высоким скошенным потолком, высотой пять метров в самой высокой точке. Так же из этой зоны имеется выход на террасу с видом на город. Окна помещения и сама терраса выходят на западную сторону, что позволяет практически каждый день наблюдать прекрасные закаты. В зоне гостиной мы отвели место для дровяного камина и вывели все нужные коммуникации, соблюдая все правила для согласования установки, это возможно благодаря тому, что квартира располагается на последнем этаже дома.
Особое помещение квартиры - антресоль - светлое пространство с большим количеством окон и хорошим видом на город. Так же в квартире имеется спальня площадью 20 м2 и миниатюрная ванная комната миниатюрных размеров 5 м2, но с высоким потолком 4 метра.
Пространство под лестницей мы преобразовали в масштабную систему хранения в которой предусмотрено хранение одежды, стиральная и сушильная машина, кладовая, место для робота-пылесоса. Дизайн кухонной мебели полностью спроектирован нами, он состоит из высоких пеналов с одной стороны и длинной рабочей зоной без верхних фасадов, только над варочной поверхностью спроектирован шкаф-вытяжка.
Зону отдыха в гостиной мы собрали вокруг антикварного Французского камина, привезенного из Голландии. Одним из важных решений была установка прозрачной перегородки во всю стену между гостиной и террасой, это позволило визуально продлить пространство гостиной на открытую террасу и наоборот впустить озеленение террасы в пространство гостиной.
Местами мы оставили открытой грубую кирпичную кладку, выкрасив ее матовой краской. Спальня общей площадью 20 кв.м имеет скошенный потолок так же, как и кухня-гостиная, где вместили все необходимое: кровать, два шкафа для хранения вещей, туалетный столик.
На втором этаже располагается кабинет со всем необходимым дизайнеру, а так же большая гардеробная комната.
В ванной комнате мы установили отдельностоящую ванну, а так же спроектировали специальную конструкцию кронштейнов шторок для удобства пользования душем. По периметру ванной над керамической плиткой использовали обои, которые мы впоследствии покрыли матовым лаком, не изменившим их по цвету, но защищающим от капель воды и пара.
Для нас было очень важно наполнить интерьер предметами искусства, для этого мы выбрали работы Сергея Яшина, которые очень близки нам по духу.
В качестве основного оттенка был выбран глубокий синий оттенок в который мы выкрасили не только стены, но и потолок. Палитра была выбрана не случайно, на передний план выходят оттенки пыльно-розового и лососевого цвета, а пространства за ними и над ними окутывает глубокий синий, который будто растворяет, погружая в тени стены вокруг и визуально стирает границы помещений, особенно в вечернее время. На этом же цветовом эффекте построен интерьер спальни и кабинета.
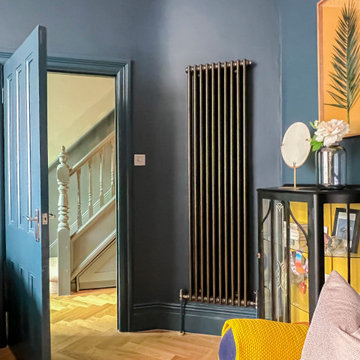
A dark and moody bay-fronted living room.
Mittelgroßes, Abgetrenntes Skandinavisches Wohnzimmer mit blauer Wandfarbe, Kaminofen und Multimediawand in Sonstige
Mittelgroßes, Abgetrenntes Skandinavisches Wohnzimmer mit blauer Wandfarbe, Kaminofen und Multimediawand in Sonstige
Wohnzimmer mit blauer Wandfarbe und Kaminofen Ideen und Design
6