Wohnzimmer mit braunem Boden Ideen und Design
Suche verfeinern:
Budget
Sortieren nach:Heute beliebt
121 – 140 von 493 Fotos
1 von 3

Photography by Eduard Hueber / archphoto
North and south exposures in this 3000 square foot loft in Tribeca allowed us to line the south facing wall with two guest bedrooms and a 900 sf master suite. The trapezoid shaped plan creates an exaggerated perspective as one looks through the main living space space to the kitchen. The ceilings and columns are stripped to bring the industrial space back to its most elemental state. The blackened steel canopy and blackened steel doors were designed to complement the raw wood and wrought iron columns of the stripped space. Salvaged materials such as reclaimed barn wood for the counters and reclaimed marble slabs in the master bathroom were used to enhance the industrial feel of the space.
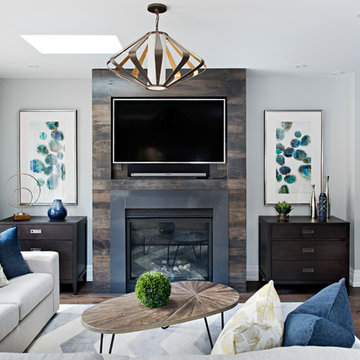
Mittelgroßes, Offenes Klassisches Wohnzimmer mit grauer Wandfarbe, Kamin, Kaminumrandung aus Stein, Multimediawand, braunem Boden und dunklem Holzboden in Toronto
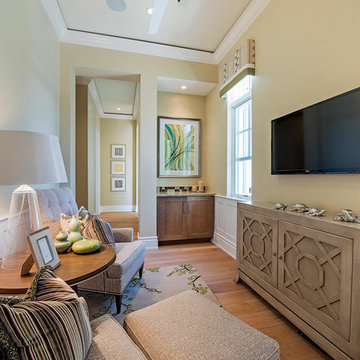
Interior Design Naples, FL
Abgetrenntes, Kleines Klassisches Wohnzimmer ohne Kamin mit beiger Wandfarbe, braunem Holzboden, TV-Wand und braunem Boden in Miami
Abgetrenntes, Kleines Klassisches Wohnzimmer ohne Kamin mit beiger Wandfarbe, braunem Holzboden, TV-Wand und braunem Boden in Miami
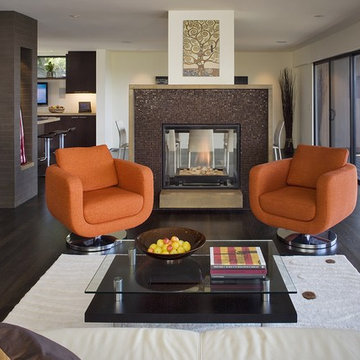
Living room and fireplace
Modernes Wohnzimmer mit gefliester Kaminumrandung und braunem Boden in San Francisco
Modernes Wohnzimmer mit gefliester Kaminumrandung und braunem Boden in San Francisco
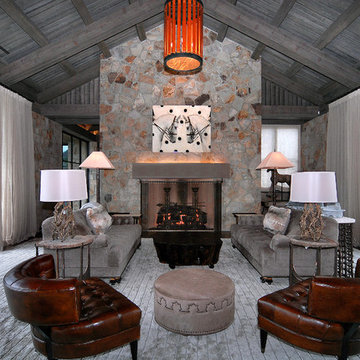
Repräsentatives, Großes, Offenes Rustikales Wohnzimmer mit dunklem Holzboden, Kamin, Kaminumrandung aus Stein, bunten Wänden, TV-Wand und braunem Boden in Denver
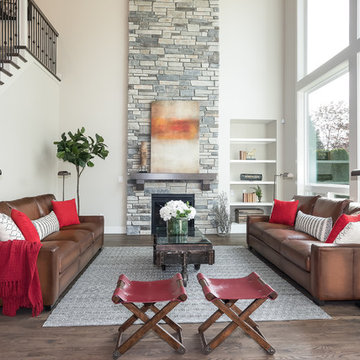
Home Design & Photo Credit: MurrayFranklyn.com
https://www.houzz.com/pro/murrayfranklyn/murray-franklyn
Stone: Country Ledgestone - Echo Ridge
https://www.culturedstone.com/products/country-ledgestone/cs-cl-echo-ridge
The extensive palette of installer-friendly Country Ledgestone stone veneer differentiates one ledgestone from another. It also provides a more subtle blend of color.
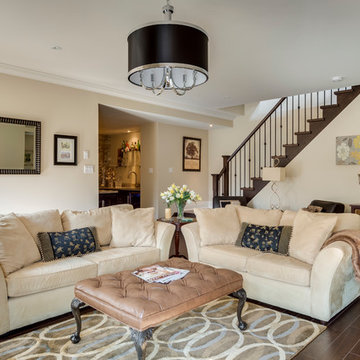
Young Court Custom Home: 3 Bedrooms, 3,400 sq. ft. walkout, 4 months.
In floor heating, 4-5/8” wide White Oak Plank Flooring, extra-large trim and crown moldings, art niches and lots of lighting create a warm classic like feel.
9' ceilings with 12' vault in Great Room, lots of large windows allowing the beauty of large landscaped lot backing onto forest.
©John Goldstein Photography
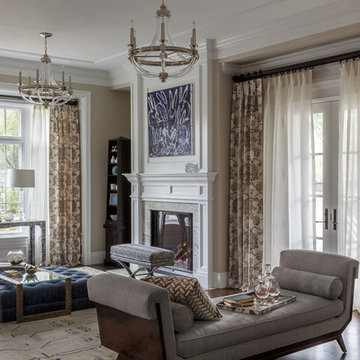
Mittelgroßes, Repräsentatives, Fernseherloses Klassisches Wohnzimmer mit beiger Wandfarbe, dunklem Holzboden, Kamin, Kaminumrandung aus Stein und braunem Boden in San Francisco
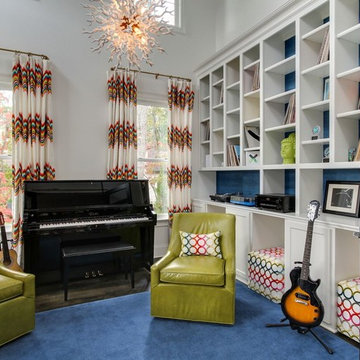
Abgetrenntes, Mittelgroßes, Fernseherloses Modernes Musikzimmer ohne Kamin mit weißer Wandfarbe, dunklem Holzboden und braunem Boden in Sonstige
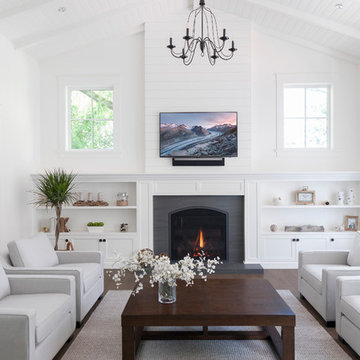
Jody Beck Photography
Maritimes Wohnzimmer mit weißer Wandfarbe, dunklem Holzboden, Kamin, TV-Wand und braunem Boden in Vancouver
Maritimes Wohnzimmer mit weißer Wandfarbe, dunklem Holzboden, Kamin, TV-Wand und braunem Boden in Vancouver
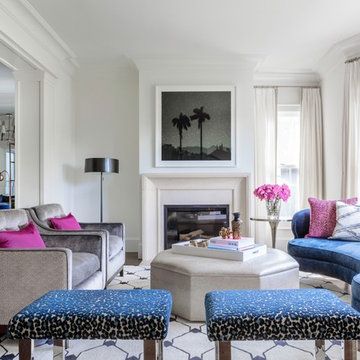
David Duncan Livingston
Repräsentatives Klassisches Wohnzimmer mit weißer Wandfarbe, dunklem Holzboden, Kamin und braunem Boden in San Francisco
Repräsentatives Klassisches Wohnzimmer mit weißer Wandfarbe, dunklem Holzboden, Kamin und braunem Boden in San Francisco
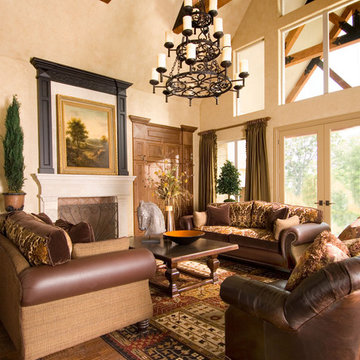
A large, comfortable pair of sofas and swivel leather chairs seemed the perfect way to complement such high ceilings in this space. With a tribal patterned handknotted rug softening all the wood surfaces, we've made the space more comfortable while still showing off those beautiful handscraped wood floors. A large scale solid wood cocktail table is all that was needed to tie the seating area together.
Design: Wesley-Wayne Interiors
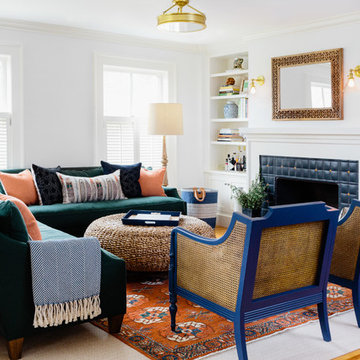
Photo: Joyelle West
Mittelgroßes, Fernseherloses, Offenes Klassisches Wohnzimmer mit weißer Wandfarbe, braunem Holzboden, Kamin, gefliester Kaminumrandung und braunem Boden in Boston
Mittelgroßes, Fernseherloses, Offenes Klassisches Wohnzimmer mit weißer Wandfarbe, braunem Holzboden, Kamin, gefliester Kaminumrandung und braunem Boden in Boston
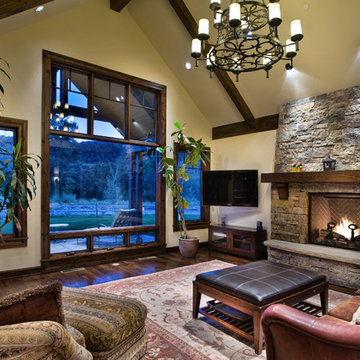
Mittelgroßes, Offenes Klassisches Wohnzimmer mit beiger Wandfarbe, dunklem Holzboden, Kaminumrandung aus Stein, Kamin, TV-Wand und braunem Boden in Denver
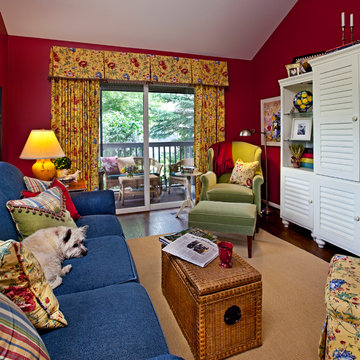
Jeff Garland Photography
Abgetrenntes, Mittelgroßes Klassisches Wohnzimmer ohne Kamin mit roter Wandfarbe, dunklem Holzboden, verstecktem TV und braunem Boden in Detroit
Abgetrenntes, Mittelgroßes Klassisches Wohnzimmer ohne Kamin mit roter Wandfarbe, dunklem Holzboden, verstecktem TV und braunem Boden in Detroit
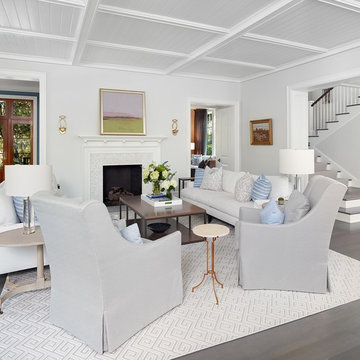
Photography by: Holger Obenaus
Repräsentatives, Fernseherloses, Abgetrenntes Maritimes Wohnzimmer mit grauer Wandfarbe, dunklem Holzboden, Kamin, gefliester Kaminumrandung und braunem Boden in Charleston
Repräsentatives, Fernseherloses, Abgetrenntes Maritimes Wohnzimmer mit grauer Wandfarbe, dunklem Holzboden, Kamin, gefliester Kaminumrandung und braunem Boden in Charleston
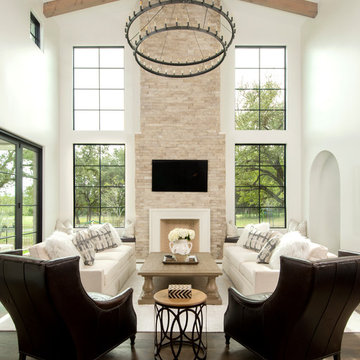
What a great looking fireplace, masonry, window, chandelier combination. It's open and airy with 18' ceilings. Smooth, white walls reflect the sun all around the room.
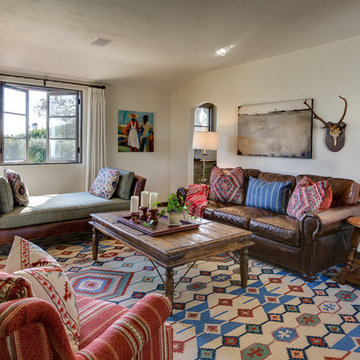
Photo by Rod Foster
Abgetrenntes, Mittelgroßes, Fernseherloses Mediterranes Wohnzimmer ohne Kamin mit weißer Wandfarbe, braunem Holzboden und braunem Boden in Orange County
Abgetrenntes, Mittelgroßes, Fernseherloses Mediterranes Wohnzimmer ohne Kamin mit weißer Wandfarbe, braunem Holzboden und braunem Boden in Orange County
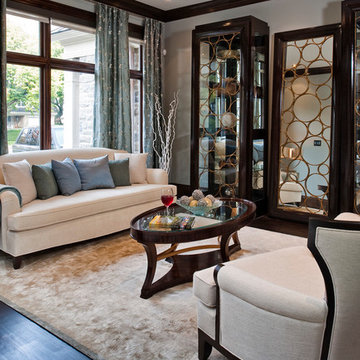
The inspiration for this space was the view of the lake and the large 10,000 gallon aquarium. Bringing in the colours of the water and the sand make this space very calming.
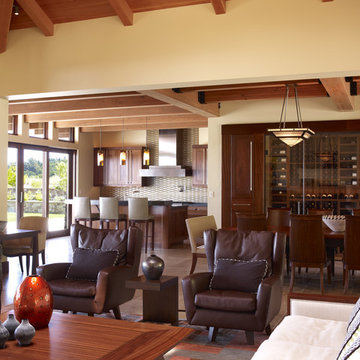
Who says green and sustainable design has to look like it? Designed to emulate the owner’s favorite country club, this fine estate home blends in with the natural surroundings of it’s hillside perch, and is so intoxicatingly beautiful, one hardly notices its numerous energy saving and green features.
Durable, natural and handsome materials such as stained cedar trim, natural stone veneer, and integral color plaster are combined with strong horizontal roof lines that emphasize the expansive nature of the site and capture the “bigness” of the view. Large expanses of glass punctuated with a natural rhythm of exposed beams and stone columns that frame the spectacular views of the Santa Clara Valley and the Los Gatos Hills.
A shady outdoor loggia and cozy outdoor fire pit create the perfect environment for relaxed Saturday afternoon barbecues and glitzy evening dinner parties alike. A glass “wall of wine” creates an elegant backdrop for the dining room table, the warm stained wood interior details make the home both comfortable and dramatic.
The project’s energy saving features include:
- a 5 kW roof mounted grid-tied PV solar array pays for most of the electrical needs, and sends power to the grid in summer 6 year payback!
- all native and drought-tolerant landscaping reduce irrigation needs
- passive solar design that reduces heat gain in summer and allows for passive heating in winter
- passive flow through ventilation provides natural night cooling, taking advantage of cooling summer breezes
- natural day-lighting decreases need for interior lighting
- fly ash concrete for all foundations
- dual glazed low e high performance windows and doors
Design Team:
Noel Cross+Architects - Architect
Christopher Yates Landscape Architecture
Joanie Wick – Interior Design
Vita Pehar - Lighting Design
Conrado Co. – General Contractor
Marion Brenner – Photography
Wohnzimmer mit braunem Boden Ideen und Design
7