Wohnzimmer mit braunem Boden Ideen und Design
Suche verfeinern:
Budget
Sortieren nach:Heute beliebt
141 – 160 von 493 Fotos
1 von 3
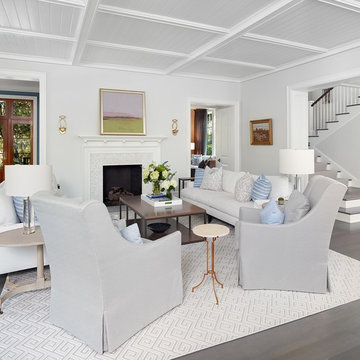
Photography by: Holger Obenaus
Repräsentatives, Fernseherloses, Abgetrenntes Maritimes Wohnzimmer mit grauer Wandfarbe, dunklem Holzboden, Kamin, gefliester Kaminumrandung und braunem Boden in Charleston
Repräsentatives, Fernseherloses, Abgetrenntes Maritimes Wohnzimmer mit grauer Wandfarbe, dunklem Holzboden, Kamin, gefliester Kaminumrandung und braunem Boden in Charleston
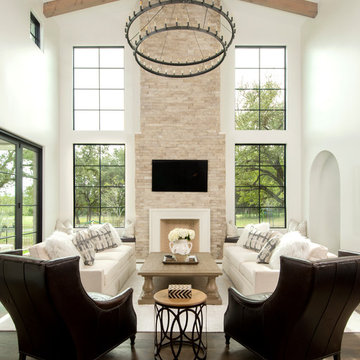
What a great looking fireplace, masonry, window, chandelier combination. It's open and airy with 18' ceilings. Smooth, white walls reflect the sun all around the room.
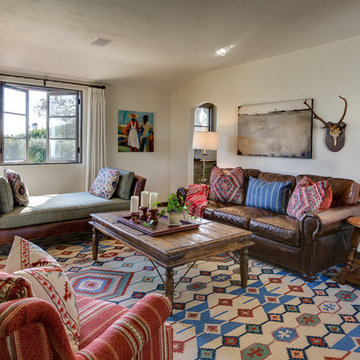
Photo by Rod Foster
Abgetrenntes, Mittelgroßes, Fernseherloses Mediterranes Wohnzimmer ohne Kamin mit weißer Wandfarbe, braunem Holzboden und braunem Boden in Orange County
Abgetrenntes, Mittelgroßes, Fernseherloses Mediterranes Wohnzimmer ohne Kamin mit weißer Wandfarbe, braunem Holzboden und braunem Boden in Orange County
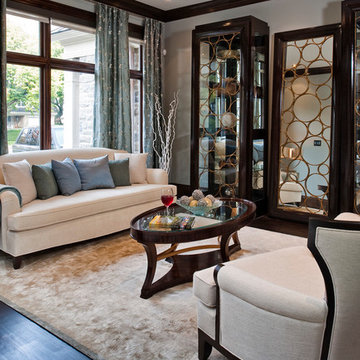
The inspiration for this space was the view of the lake and the large 10,000 gallon aquarium. Bringing in the colours of the water and the sand make this space very calming.
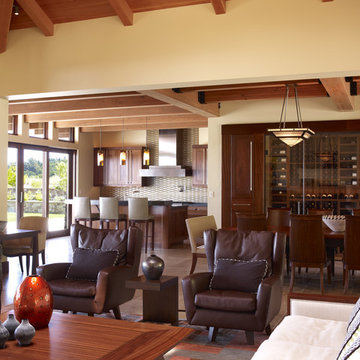
Who says green and sustainable design has to look like it? Designed to emulate the owner’s favorite country club, this fine estate home blends in with the natural surroundings of it’s hillside perch, and is so intoxicatingly beautiful, one hardly notices its numerous energy saving and green features.
Durable, natural and handsome materials such as stained cedar trim, natural stone veneer, and integral color plaster are combined with strong horizontal roof lines that emphasize the expansive nature of the site and capture the “bigness” of the view. Large expanses of glass punctuated with a natural rhythm of exposed beams and stone columns that frame the spectacular views of the Santa Clara Valley and the Los Gatos Hills.
A shady outdoor loggia and cozy outdoor fire pit create the perfect environment for relaxed Saturday afternoon barbecues and glitzy evening dinner parties alike. A glass “wall of wine” creates an elegant backdrop for the dining room table, the warm stained wood interior details make the home both comfortable and dramatic.
The project’s energy saving features include:
- a 5 kW roof mounted grid-tied PV solar array pays for most of the electrical needs, and sends power to the grid in summer 6 year payback!
- all native and drought-tolerant landscaping reduce irrigation needs
- passive solar design that reduces heat gain in summer and allows for passive heating in winter
- passive flow through ventilation provides natural night cooling, taking advantage of cooling summer breezes
- natural day-lighting decreases need for interior lighting
- fly ash concrete for all foundations
- dual glazed low e high performance windows and doors
Design Team:
Noel Cross+Architects - Architect
Christopher Yates Landscape Architecture
Joanie Wick – Interior Design
Vita Pehar - Lighting Design
Conrado Co. – General Contractor
Marion Brenner – Photography
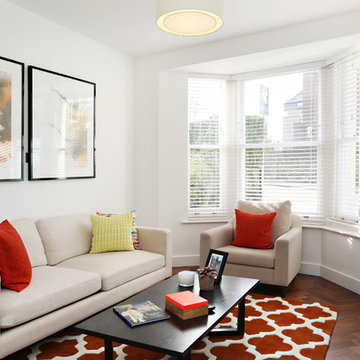
Image: Fine House Studio © 2017 Houzz
Mittelgroßes, Abgetrenntes Klassisches Wohnzimmer ohne Kamin mit weißer Wandfarbe, dunklem Holzboden, freistehendem TV und braunem Boden in London
Mittelgroßes, Abgetrenntes Klassisches Wohnzimmer ohne Kamin mit weißer Wandfarbe, dunklem Holzboden, freistehendem TV und braunem Boden in London
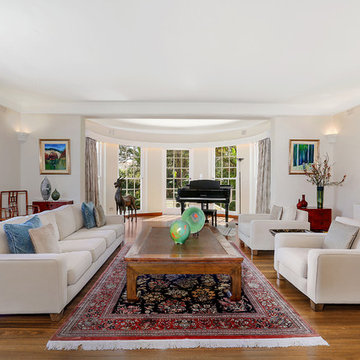
Großes, Repräsentatives, Offenes Klassisches Wohnzimmer mit beiger Wandfarbe, braunem Holzboden, Kamin, Kaminumrandung aus Beton und braunem Boden in Sydney
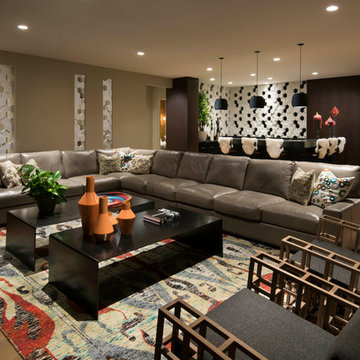
Anita Lang - IMI Design - Scottsdale, AZ
Großes Modernes Wohnzimmer ohne Kamin mit beiger Wandfarbe, hellem Holzboden und braunem Boden in Phoenix
Großes Modernes Wohnzimmer ohne Kamin mit beiger Wandfarbe, hellem Holzboden und braunem Boden in Phoenix
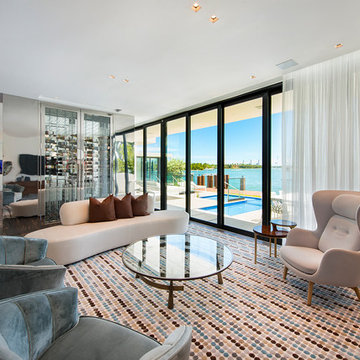
Offenes, Geräumiges Modernes Wohnzimmer mit dunklem Holzboden und braunem Boden in Miami
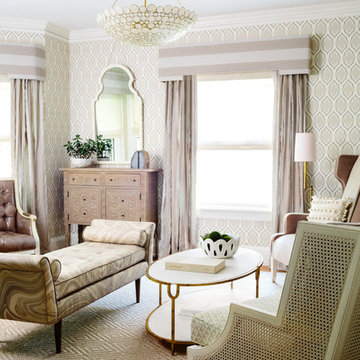
Repräsentatives, Mittelgroßes, Fernseherloses, Offenes Klassisches Wohnzimmer mit bunten Wänden, braunem Holzboden, Kamin, verputzter Kaminumrandung, braunem Boden und Tapetenwänden in Boston
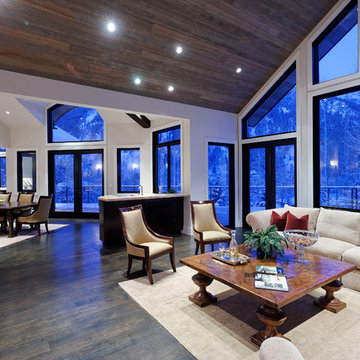
Offenes Uriges Wohnzimmer mit weißer Wandfarbe und braunem Boden in Denver
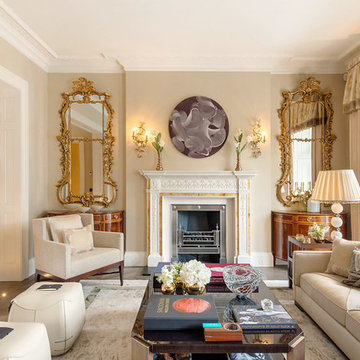
Repräsentatives, Mittelgroßes Klassisches Wohnzimmer mit beiger Wandfarbe, dunklem Holzboden, Kamin und braunem Boden in Sonstige
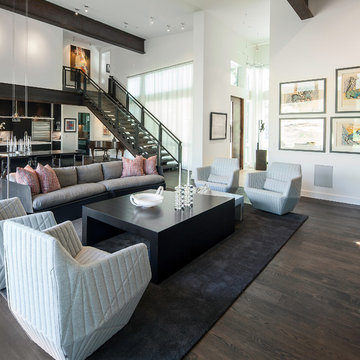
Offenes Modernes Wohnzimmer mit weißer Wandfarbe und braunem Boden in Salt Lake City
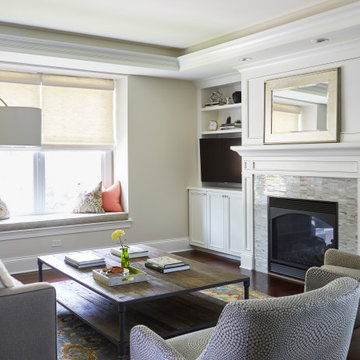
A comfortable family room off of the busy kitchen with a two-sided fireplace is the perfect evening retreat.
Großes, Offenes Klassisches Wohnzimmer mit gefliester Kaminumrandung, Multimediawand, grauer Wandfarbe, braunem Holzboden, Tunnelkamin und braunem Boden in Chicago
Großes, Offenes Klassisches Wohnzimmer mit gefliester Kaminumrandung, Multimediawand, grauer Wandfarbe, braunem Holzboden, Tunnelkamin und braunem Boden in Chicago
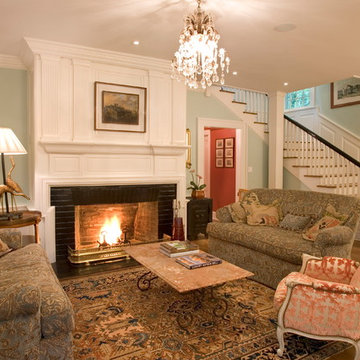
The removal of an existing dark hallway opened this stately room to guests immediately upon entering from the new entrance hall. The fireplace and staircase were restored and moulding matched and repaired.
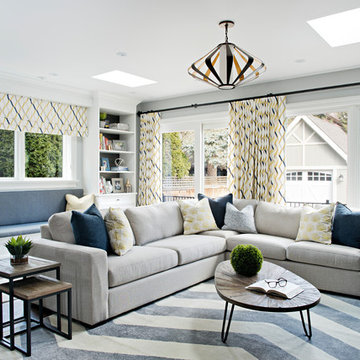
Mike Chajecki
Mittelgroße Klassische Bibliothek mit grauer Wandfarbe, braunem Boden und hellem Holzboden in Toronto
Mittelgroße Klassische Bibliothek mit grauer Wandfarbe, braunem Boden und hellem Holzboden in Toronto
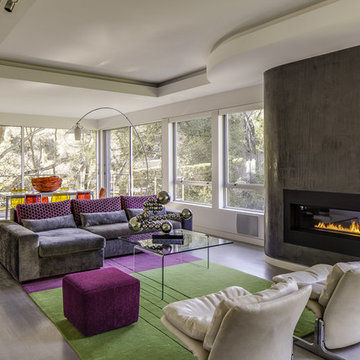
Architecture by Mark Brand Architecture
Photos by Chris Stark
Offenes, Großes, Fernseherloses Modernes Wohnzimmer mit Gaskamin, weißer Wandfarbe, braunem Holzboden, Kaminumrandung aus Metall und braunem Boden in San Francisco
Offenes, Großes, Fernseherloses Modernes Wohnzimmer mit Gaskamin, weißer Wandfarbe, braunem Holzboden, Kaminumrandung aus Metall und braunem Boden in San Francisco

Landmark Photography
Offenes Klassisches Wohnzimmer mit grauer Wandfarbe, braunem Boden und Kassettendecke in Minneapolis
Offenes Klassisches Wohnzimmer mit grauer Wandfarbe, braunem Boden und Kassettendecke in Minneapolis

Picture Perfect House
Großes, Offenes Klassisches Wohnzimmer mit beiger Wandfarbe, dunklem Holzboden, Kamin, TV-Wand, Kaminumrandung aus Stein und braunem Boden in Chicago
Großes, Offenes Klassisches Wohnzimmer mit beiger Wandfarbe, dunklem Holzboden, Kamin, TV-Wand, Kaminumrandung aus Stein und braunem Boden in Chicago

The spacious great room in this home, completed in 2017, is open to the kitchen and features a linear fireplace on a floating honed limestone hearth, supported by hidden steel brackets, extending the full width between the two floor to ceiling windows. The custom oak shelving forms a display case with individual lights for each section allowing the homeowners to showcase favorite art objects. The ceiling features a step and hidden LED cove lighting to provide a visual separation for this area from the adjacent kitchen and informal dining areas. The rug and furniture were selected by the homeowners for everyday comfort as this is the main TV watching and hangout room in the home. A casual dining area provides seating for 6 or more and can also function as a game table. In the background is the 3 seasons room accessed by a floor-to-ceiling sliding door that opens 2/3 to provide easy flow for entertaining.
Wohnzimmer mit braunem Boden Ideen und Design
8