Wohnzimmer mit braunem Boden und Holzwänden Ideen und Design
Suche verfeinern:
Budget
Sortieren nach:Heute beliebt
21 – 40 von 1.261 Fotos
1 von 3
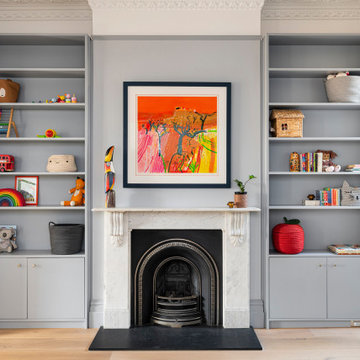
Mittelgroßes Klassisches Wohnzimmer in grau-weiß mit grauer Wandfarbe, hellem Holzboden, Kamin, Kaminumrandung aus Metall, braunem Boden und Holzwänden in London

Mittelgroße, Abgetrennte Urige Bibliothek mit grüner Wandfarbe, braunem Holzboden, Kamin, gefliester Kaminumrandung, TV-Wand, braunem Boden, Kassettendecke und Holzwänden in Chicago

Custom created media wall to house Flamerite integrated fire and TV with Porcelanosa wood effect tiles.
Großes, Offenes Modernes Wohnzimmer mit brauner Wandfarbe, Vinylboden, Kaminumrandung aus Holz, Multimediawand, braunem Boden und Holzwänden in Glasgow
Großes, Offenes Modernes Wohnzimmer mit brauner Wandfarbe, Vinylboden, Kaminumrandung aus Holz, Multimediawand, braunem Boden und Holzwänden in Glasgow
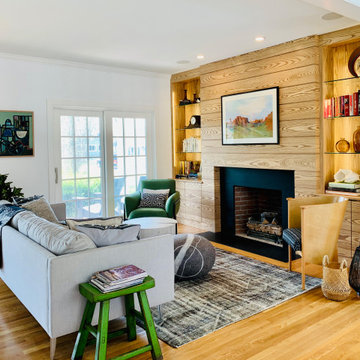
Offenes Modernes Wohnzimmer mit weißer Wandfarbe, braunem Holzboden, Kamin, braunem Boden und Holzwänden in Providence

Living room over looking basket ball court with a Custom 3-sided Fireplace with Porcelain tile. Contemporary custom furniture made to order. Truss ceiling with stained finish, Cable wire rail system . Doors lead out to pool

Mittelgroße, Offene Retro Bibliothek mit weißer Wandfarbe, dunklem Holzboden, Kamin, Kaminumrandung aus Backstein, TV-Wand, braunem Boden, gewölbter Decke und Holzwänden in Detroit

Tv Wall Unit View
Mittelgroßes, Repräsentatives, Offenes Klassisches Wohnzimmer ohne Kamin mit weißer Wandfarbe, braunem Holzboden, Kaminumrandung aus Stein, Multimediawand, braunem Boden, eingelassener Decke und Holzwänden in Toronto
Mittelgroßes, Repräsentatives, Offenes Klassisches Wohnzimmer ohne Kamin mit weißer Wandfarbe, braunem Holzboden, Kaminumrandung aus Stein, Multimediawand, braunem Boden, eingelassener Decke und Holzwänden in Toronto

VPC’s featured Custom Home Project of the Month for March is the spectacular Mountain Modern Lodge. With six bedrooms, six full baths, and two half baths, this custom built 11,200 square foot timber frame residence exemplifies breathtaking mountain luxury.
The home borrows inspiration from its surroundings with smooth, thoughtful exteriors that harmonize with nature and create the ultimate getaway. A deck constructed with Brazilian hardwood runs the entire length of the house. Other exterior design elements include both copper and Douglas Fir beams, stone, standing seam metal roofing, and custom wire hand railing.
Upon entry, visitors are introduced to an impressively sized great room ornamented with tall, shiplap ceilings and a patina copper cantilever fireplace. The open floor plan includes Kolbe windows that welcome the sweeping vistas of the Blue Ridge Mountains. The great room also includes access to the vast kitchen and dining area that features cabinets adorned with valances as well as double-swinging pantry doors. The kitchen countertops exhibit beautifully crafted granite with double waterfall edges and continuous grains.
VPC’s Modern Mountain Lodge is the very essence of sophistication and relaxation. Each step of this contemporary design was created in collaboration with the homeowners. VPC Builders could not be more pleased with the results of this custom-built residence.

There's just no substitute for real reclaimed wood. Rustic elegance at is finest! (Product - Barrel Brown Reclaimed Distillery Wood)
Mittelgroßes, Offenes Rustikales Wohnzimmer mit braunem Holzboden, Hängekamin, Kaminumrandung aus Holz, braunem Boden, Holzdecke und Holzwänden in Sonstige
Mittelgroßes, Offenes Rustikales Wohnzimmer mit braunem Holzboden, Hängekamin, Kaminumrandung aus Holz, braunem Boden, Holzdecke und Holzwänden in Sonstige

Remodel of a den and powder room complete with an electric fireplace, tile focal wall and reclaimed wood focal wall. The floor is wood look porcelain tile and to save space the powder room was given a pocket door.

This modern take on a French Country home incorporates sleek custom-designed built-in shelving. The shape and size of each shelf were intentionally designed and perfectly houses a unique raw wood sculpture. A chic color palette of warm neutrals, greys, blacks, and hints of metallics seep throughout this space and the neighboring rooms, creating a design that is striking and cohesive.
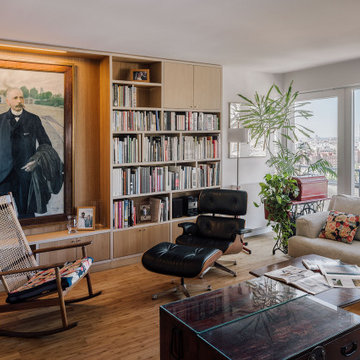
Salón
Große Moderne Bibliothek mit Bambusparkett, Holzwänden, weißer Wandfarbe und braunem Boden in Madrid
Große Moderne Bibliothek mit Bambusparkett, Holzwänden, weißer Wandfarbe und braunem Boden in Madrid

Kick your skis off on your waterproof wood plank floor and put your feet in front of the fire. Your wool carpet will help keep your feet cozy. Open up your trunck coffee table and tucked inside are throw blankets so you can curl up in front of the tv.

Großes, Offenes Maritimes Wohnzimmer mit brauner Wandfarbe, hellem Holzboden, Kamin, Kaminumrandung aus Metall, TV-Wand, braunem Boden, freigelegten Dachbalken und Holzwänden in Boston

Natural light with a blue, white, and gray palette is fresh and modern
Offenes, Großes Maritimes Wohnzimmer mit weißer Wandfarbe, TV-Wand, braunem Boden, gewölbter Decke, hellem Holzboden und Holzwänden in Jacksonville
Offenes, Großes Maritimes Wohnzimmer mit weißer Wandfarbe, TV-Wand, braunem Boden, gewölbter Decke, hellem Holzboden und Holzwänden in Jacksonville

Pineapple House produced a modern but charming interior wall pattern using horizontal planks with ¼” reveal in this home on the Intra Coastal Waterway. Designers incorporated energy efficient down lights and 1’” slotted linear air diffusers in new coffered and beamed wood ceilings. The designers use windows and doors that can remain open to circulate fresh air when the climate permits.
@ Daniel Newcomb Photography
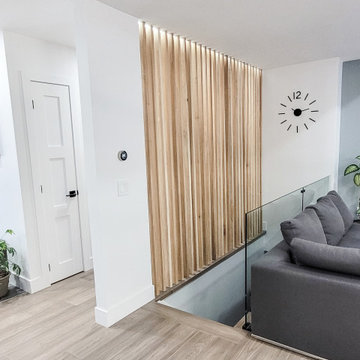
Wood Slat Wall divider between Bedroom Hall and Family Room.
Offenes Modernes Wohnzimmer mit braunem Holzboden, braunem Boden und Holzwänden in Toronto
Offenes Modernes Wohnzimmer mit braunem Holzboden, braunem Boden und Holzwänden in Toronto
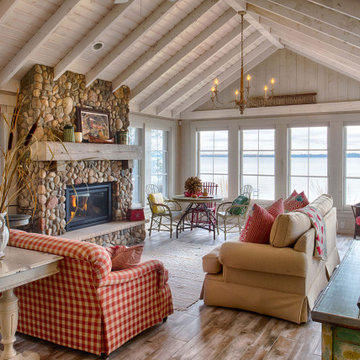
Offenes Uriges Wohnzimmer mit braunem Holzboden, Kamin, braunem Boden, gewölbter Decke und Holzwänden in Minneapolis
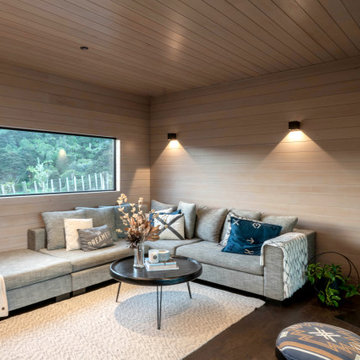
Kleines Modernes Wohnzimmer mit Kaminofen, braunem Boden, Holzdielendecke und Holzwänden in Sonstige

The existing kitchen was relocated into an enlarged reconfigured great room type space. The ceiling was raised in the new larger space with a custom entertainment center and storage cabinets. The cabinets help to define the space and are an architectural feature.
Wohnzimmer mit braunem Boden und Holzwänden Ideen und Design
2