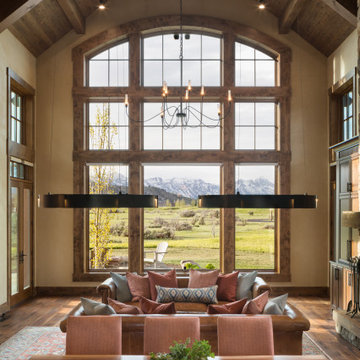Wohnzimmer mit braunem Holzboden und Betonboden Ideen und Design
Suche verfeinern:
Budget
Sortieren nach:Heute beliebt
41 – 60 von 204.020 Fotos
1 von 3
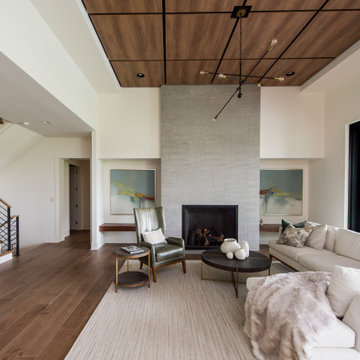
Our Indianapolis studio gave this home an elegant, sophisticated look with sleek, edgy lighting, modern furniture, metal accents, tasteful art, and printed, textured wallpaper and accessories.
Builder: Old Town Design Group
Photographer - Sarah Shields
---
Project completed by Wendy Langston's Everything Home interior design firm, which serves Carmel, Zionsville, Fishers, Westfield, Noblesville, and Indianapolis.
For more about Everything Home, click here: https://everythinghomedesigns.com/
To learn more about this project, click here:
https://everythinghomedesigns.com/portfolio/midwest-luxury-living/

Geräumiges, Offenes Rustikales Wohnzimmer mit Tunnelkamin, Kaminumrandung aus Stein, verstecktem TV, freigelegten Dachbalken, gewölbter Decke, Holzdecke, gelber Wandfarbe, braunem Holzboden und braunem Boden in Sonstige

Offenes Klassisches Wohnzimmer mit grauer Wandfarbe, braunem Holzboden, Kamin, braunem Boden und Kassettendecke in Detroit

Great room features 14ft vaulted ceiling with stained beams, white built-ins surround fireplace and stacking doors open to indoor/outdoor living.
Großes, Offenes Klassisches Wohnzimmer mit weißer Wandfarbe, braunem Holzboden, TV-Wand, braunem Boden, Kamin und gefliester Kaminumrandung in Seattle
Großes, Offenes Klassisches Wohnzimmer mit weißer Wandfarbe, braunem Holzboden, TV-Wand, braunem Boden, Kamin und gefliester Kaminumrandung in Seattle

Großes, Offenes Uriges Wohnzimmer mit weißer Wandfarbe, braunem Holzboden, Kamin, Kaminumrandung aus Stein, TV-Wand und braunem Boden in Denver
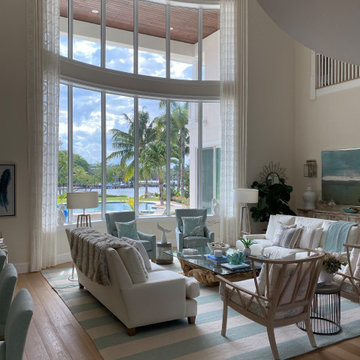
Maritimes Wohnzimmer mit beiger Wandfarbe, braunem Holzboden und braunem Boden in Sonstige

Photography by Picture Perfect House
Mittelgroßes, Offenes Klassisches Wohnzimmer mit weißer Wandfarbe, braunem Holzboden, Kamin, Kaminumrandung aus Backstein, TV-Wand, Holzdielenwänden und braunem Boden in Chicago
Mittelgroßes, Offenes Klassisches Wohnzimmer mit weißer Wandfarbe, braunem Holzboden, Kamin, Kaminumrandung aus Backstein, TV-Wand, Holzdielenwänden und braunem Boden in Chicago
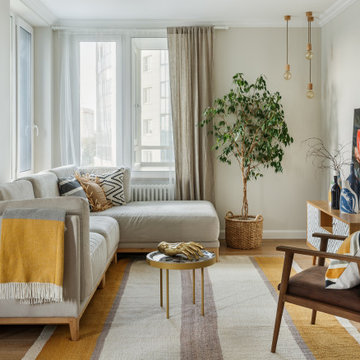
Nordisches Wohnzimmer mit beiger Wandfarbe, braunem Holzboden und braunem Boden in Sankt Petersburg
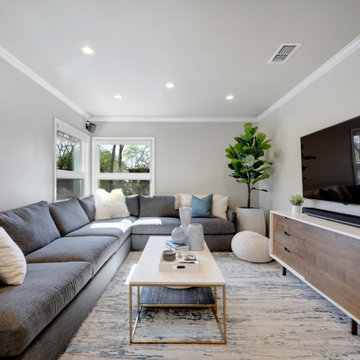
Offenes Modernes Wohnzimmer ohne Kamin mit grauer Wandfarbe, braunem Holzboden, TV-Wand und braunem Boden in Austin

The great room plan features walls of glass to enjoy the mountain views beyond from the living, dining or kitchen spaces. The cabinetry is a combination of white paint and stained oak, while natural fir beams add warmth at the ceiling. Hubbardton forge pendant lights a warm glow over the custom furnishings.

Großer Klassischer Hobbyraum mit grauer Wandfarbe, braunem Holzboden und braunem Boden in New York
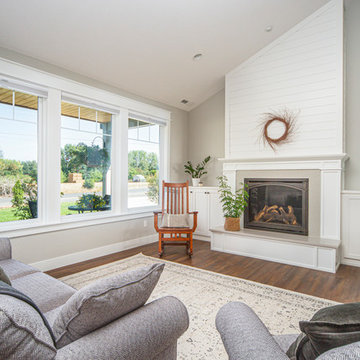
The original ranch style home was built in 1962 by the homeowner’s father. She grew up in this home; now her and her husband are only the second owners of the home. The existing foundation and a few exterior walls were retained with approximately 800 square feet added to the footprint along with a single garage to the existing two-car garage. The footprint of the home is almost the same with every room expanded. All the rooms are in their original locations; the kitchen window is in the same spot just bigger as well. The homeowners wanted a more open, updated craftsman feel to this ranch style childhood home. The once 8-foot ceilings were made into 9-foot ceilings with a vaulted common area. The kitchen was opened up and there is now a gorgeous 5 foot by 9 and a half foot Cambria Brittanicca slab quartz island.

Photography: Garett + Carrie Buell of Studiobuell/ studiobuell.com
Großes, Abgetrenntes Klassisches Wohnzimmer mit braunem Holzboden, Hausbar und grauer Wandfarbe in Nashville
Großes, Abgetrenntes Klassisches Wohnzimmer mit braunem Holzboden, Hausbar und grauer Wandfarbe in Nashville
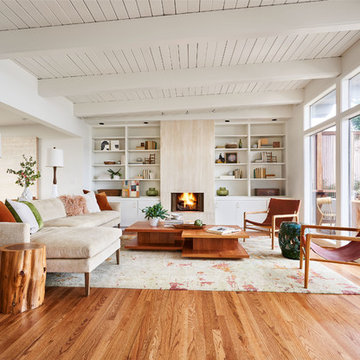
Remodel by Ostmo Construction
Interior Design by Lord Design
Photos by Blackstone Edge Studios
Große, Offene Moderne Bibliothek mit weißer Wandfarbe, braunem Holzboden, Kamin und braunem Boden in Portland
Große, Offene Moderne Bibliothek mit weißer Wandfarbe, braunem Holzboden, Kamin und braunem Boden in Portland

Großes, Abgetrenntes Modernes Wohnzimmer ohne Kamin mit grauer Wandfarbe, braunem Holzboden, TV-Wand und grauem Boden in Miami

Featuring one of our favorite fireplace options complete with floor to ceiling shiplap, a modern mantel, optional build in cabinets and stained wood shelves. This firepalce is finished in a custom enamel color Sherwin Williams 7016 Mindful Gray.
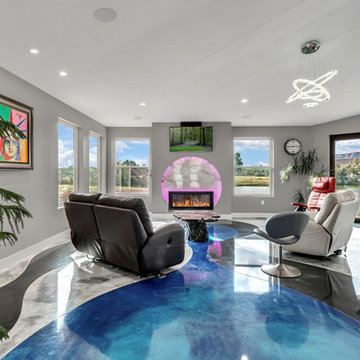
3House Media
Mittelgroßes, Offenes Modernes Wohnzimmer mit grauer Wandfarbe, Betonboden, Kaminumrandung aus Metall, TV-Wand und buntem Boden in Denver
Mittelgroßes, Offenes Modernes Wohnzimmer mit grauer Wandfarbe, Betonboden, Kaminumrandung aus Metall, TV-Wand und buntem Boden in Denver
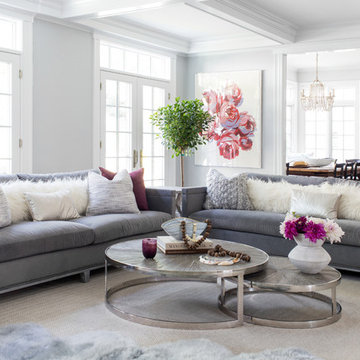
Raquel Langworthy
Mittelgroßes, Offenes Maritimes Wohnzimmer mit grauer Wandfarbe, braunem Holzboden, Kamin, Kaminumrandung aus Holz, TV-Wand und braunem Boden in New York
Mittelgroßes, Offenes Maritimes Wohnzimmer mit grauer Wandfarbe, braunem Holzboden, Kamin, Kaminumrandung aus Holz, TV-Wand und braunem Boden in New York
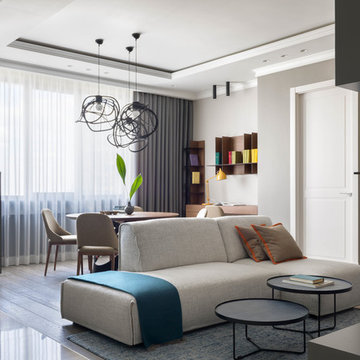
Квартира в жилом комплексе «Рублевские огни» на Западе Москвы была выбрана во многом из-за красивых видов, которые открываются с 22 этажа. Она стала подарком родителей для сына-студента — первым отдельным жильем молодого человека, началом самостоятельной жизни.
Архитектор: Тимур Шарипов
Подбор мебели: Ольга Истомина
Светодизайнер: Сергей Назаров
Фото: Сергей Красюк
Этот проект был опубликован на интернет-портале Интерьер + Дизайн
Wohnzimmer mit braunem Holzboden und Betonboden Ideen und Design
3
