Wohnzimmer mit braunem Holzboden und Holzdecke Ideen und Design
Suche verfeinern:
Budget
Sortieren nach:Heute beliebt
141 – 160 von 1.302 Fotos
1 von 3
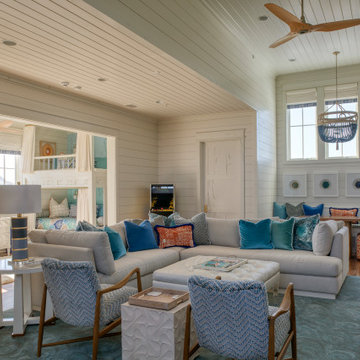
Großes, Offenes Maritimes Wohnzimmer mit weißer Wandfarbe, braunem Holzboden, TV-Wand, braunem Boden, Holzdecke, Holzdielendecke und Holzdielenwänden in Sonstige

Stunning use of our reclaimed wood ceiling paneling in this rustic lake home. The family also utilized the reclaimed wood ceiling through to the kitchen and other rooms in the home. You'll also see one of our beautiful reclaimed wood fireplace mantels featured in the space.

Uriges Wohnzimmer mit brauner Wandfarbe, braunem Holzboden, Kamin, Kaminumrandung aus Metall, braunem Boden, Holzdecke und Holzwänden in Grand Rapids

Glamping resort in Santa Barbara California
Mittelgroßes Rustikales Wohnzimmer im Loft-Stil mit braunem Holzboden, Kaminofen, Kaminumrandung aus Holz, Holzdecke und Holzwänden in Santa Barbara
Mittelgroßes Rustikales Wohnzimmer im Loft-Stil mit braunem Holzboden, Kaminofen, Kaminumrandung aus Holz, Holzdecke und Holzwänden in Santa Barbara

Cozy Livingroom space under the main stair. Timeless, durable, modern furniture inspired by "camp" life.
Kleines, Offenes, Fernseherloses Uriges Wohnzimmer mit braunem Holzboden, Holzdecke und Holzwänden
Kleines, Offenes, Fernseherloses Uriges Wohnzimmer mit braunem Holzboden, Holzdecke und Holzwänden
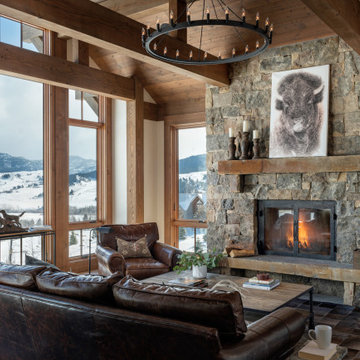
Offenes Uriges Wohnzimmer mit weißer Wandfarbe, braunem Holzboden, Kamin, Kaminumrandung aus Stein, Holzdecke und verstecktem TV in Sonstige
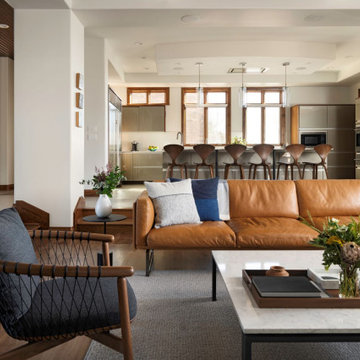
Rodwin Architecture & Skycastle Homes
Location: Boulder, Colorado, USA
Interior design, space planning and architectural details converge thoughtfully in this transformative project. A 15-year old, 9,000 sf. home with generic interior finishes and odd layout needed bold, modern, fun and highly functional transformation for a large bustling family. To redefine the soul of this home, texture and light were given primary consideration. Elegant contemporary finishes, a warm color palette and dramatic lighting defined modern style throughout. A cascading chandelier by Stone Lighting in the entry makes a strong entry statement. Walls were removed to allow the kitchen/great/dining room to become a vibrant social center. A minimalist design approach is the perfect backdrop for the diverse art collection. Yet, the home is still highly functional for the entire family. We added windows, fireplaces, water features, and extended the home out to an expansive patio and yard.
The cavernous beige basement became an entertaining mecca, with a glowing modern wine-room, full bar, media room, arcade, billiards room and professional gym.
Bathrooms were all designed with personality and craftsmanship, featuring unique tiles, floating wood vanities and striking lighting.
This project was a 50/50 collaboration between Rodwin Architecture and Kimball Modern

Le film culte de 1955 avec Cary Grant et Grace Kelly "To Catch a Thief" a été l'une des principales source d'inspiration pour la conception de cet appartement glamour en duplex près de Milan. Le Studio Catoir a eu carte blanche pour la conception et l'esthétique de l'appartement. Tous les meubles, qu'ils soient amovibles ou intégrés, sont signés Studio Catoir, la plupart sur mesure, de même que les cheminées, la menuiserie, les poignées de porte et les tapis. Un appartement plein de caractère et de personnalité, avec des touches ludiques et des influences rétro dans certaines parties de l'appartement.
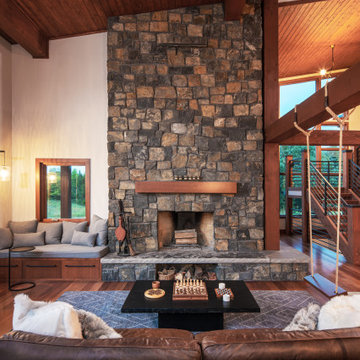
Family room with wood burning fireplace, piano, leather couch and a swing. Reading nook in the corner and large windows. The ceiling and floors are wood with exposed wood beams.
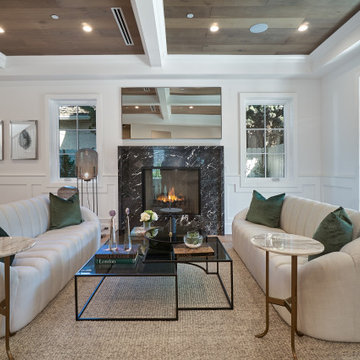
Großes, Repräsentatives, Offenes Modernes Wohnzimmer mit Kamin, Kaminumrandung aus Stein, braunem Boden, Holzdecke, vertäfelten Wänden, weißer Wandfarbe und braunem Holzboden in Los Angeles
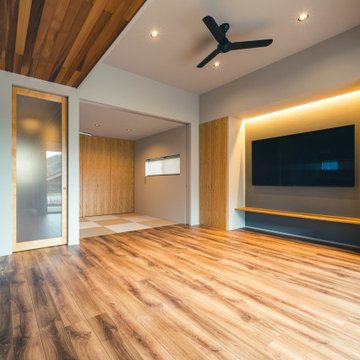
「大和の家2」は、木造・平屋の一戸建て住宅です。
スタイリッシュな木の空間・アウトドアリビングが特徴的な住まいです。
Offenes Modernes Wohnzimmer mit weißer Wandfarbe, braunem Holzboden, TV-Wand, braunem Boden, Holzdecke und Tapetenwänden in Sonstige
Offenes Modernes Wohnzimmer mit weißer Wandfarbe, braunem Holzboden, TV-Wand, braunem Boden, Holzdecke und Tapetenwänden in Sonstige
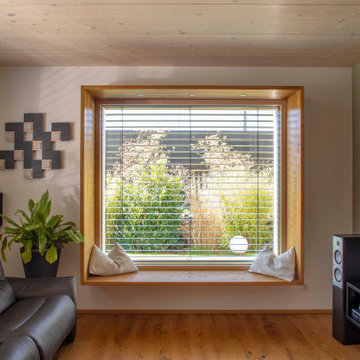
Foto: Michael Voit, Nußdorf
Offenes Uriges Wohnzimmer mit weißer Wandfarbe, braunem Holzboden, TV-Wand und Holzdecke in München
Offenes Uriges Wohnzimmer mit weißer Wandfarbe, braunem Holzboden, TV-Wand und Holzdecke in München

Mittelgroßes Industrial Wohnzimmer im Loft-Stil mit weißer Wandfarbe, braunem Holzboden, Holzdecke und Tapetenwänden in Yokohama
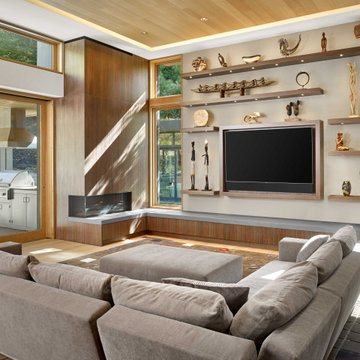
Offenes Modernes Wohnzimmer mit weißer Wandfarbe, braunem Holzboden, Gaskamin, Kaminumrandung aus Holz, TV-Wand, braunem Boden, eingelassener Decke und Holzdecke in San Francisco
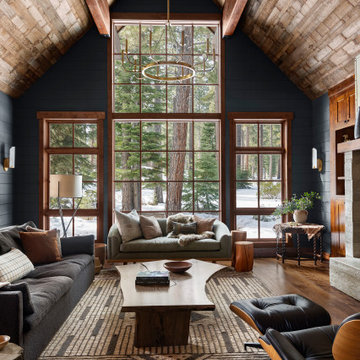
This living rooms A-frame wood paneled ceiling allows lots of natural light to shine through onto its Farrow & Ball dark shiplap walls. The space boasts a large geometric rug made of natural fibers from Meadow Blu, a dark grey heather sofa from RH, a custom green Nickey Kehoe couch, a McGee and Co. gold chandelier, and a hand made reclaimed wood coffee table.
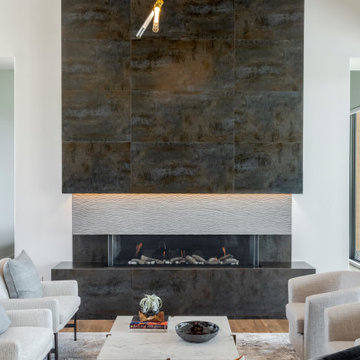
Modern Great Room
Modernes Wohnzimmer mit braunem Holzboden, Kamin, gefliester Kaminumrandung und Holzdecke in Austin
Modernes Wohnzimmer mit braunem Holzboden, Kamin, gefliester Kaminumrandung und Holzdecke in Austin
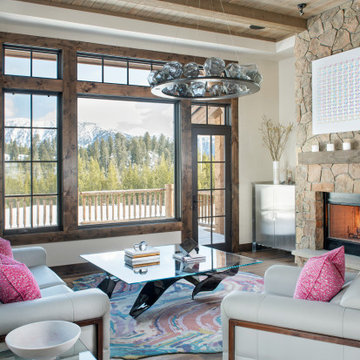
Mittelgroßes, Offenes Modernes Wohnzimmer mit braunem Holzboden, Kamin, Kaminumrandung aus Stein, braunem Boden und Holzdecke
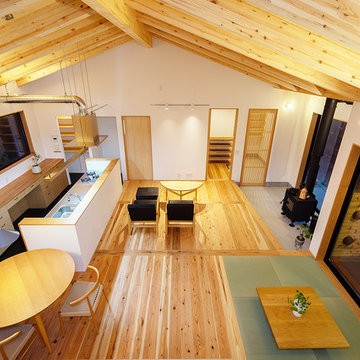
リビングから梯子を使い、ロフトにあがるとこんな眺め。
これもまた素適です。
Großes, Offenes Skandinavisches Wohnzimmer mit weißer Wandfarbe, Kaminofen, Kaminumrandung aus Beton, braunem Holzboden, freistehendem TV, braunem Boden, Holzdecke und Tapetenwänden in Sonstige
Großes, Offenes Skandinavisches Wohnzimmer mit weißer Wandfarbe, Kaminofen, Kaminumrandung aus Beton, braunem Holzboden, freistehendem TV, braunem Boden, Holzdecke und Tapetenwänden in Sonstige
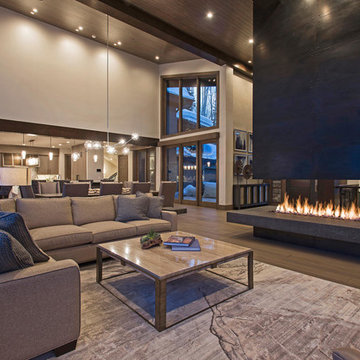
Creating cohesive spaces in a large space requires excellent design, which is created here with fireplaces, dropped ceilings, and carefully placed furniture.

Offenes Uriges Wohnzimmer mit beiger Wandfarbe, braunem Holzboden, Kamin, Kaminumrandung aus gestapelten Steinen, TV-Wand, braunem Boden, freigelegten Dachbalken, gewölbter Decke und Holzdecke in Denver
Wohnzimmer mit braunem Holzboden und Holzdecke Ideen und Design
8