Wohnzimmer mit braunem Holzboden und Holzdecke Ideen und Design
Suche verfeinern:
Budget
Sortieren nach:Heute beliebt
81 – 100 von 1.302 Fotos
1 von 3

Geräumiges Landhausstil Wohnzimmer im Loft-Stil mit brauner Wandfarbe, braunem Holzboden, Hängekamin, Kaminumrandung aus Metall, braunem Boden, Holzdecke und Ziegelwänden in Sonstige

mezzanine aménagée sur salon, sous-pente marronnier, sol frêne-olivier
Großes, Fernseherloses Country Wohnzimmer im Loft-Stil mit braunem Holzboden, Holzdecke, gewölbter Decke, weißer Wandfarbe und braunem Boden in Sonstige
Großes, Fernseherloses Country Wohnzimmer im Loft-Stil mit braunem Holzboden, Holzdecke, gewölbter Decke, weißer Wandfarbe und braunem Boden in Sonstige

郊外の避暑地に建つ別荘の計画案である。
バンド仲間の施主2人がそれぞれの家族と週末を過ごしつつ、楽曲制作や親しい友人を招いてのライブ・セッションを行える場所を設計した。
建物全体は、各々の施主が棲まう左右2つの棟と、それらを接続する中央のステージから構成されている。棟毎に独立したエントランスがあり、LDK、主寝室、浴室、洗面室、テラス等の他に、専用の駐車場と来客が宿泊できるゲストルームを備えている。
開放的な吹抜けを持つリビングは、スタジオと隣接させ、ガラス越しにお気に入りの楽器を眺めながら過ごすことができる計画とした。反対側の壁には、作詞作曲のインスピレーションにつながるような、大型本を並べられる本棚を一面に設けている。
主寝室は、緑色基調の部屋とした。草木染めで着色した天然の木材と、経年変化で鈍く光る真鍮の目地を合わせて用いることで、画一化されていない素材の美しさを感じられる。ベッドの足元には大型TVとスタンドスピーカーを置ける空間を確保しつつ、上下には大容量の隠し収納を造作している。床面は上下足どちらの生活スタイルにも対応できる床暖房付きの石張り仕上げとした。
2階には、大自然を眺めながら寛げるベイバルコニーも設けている。ラタンを用いた屋外用ソファやシュロの植栽で、やや異国風の雰囲気とした。閉鎖的な空間になりがちな浴室・洗面コーナーもテラスに面してレイアウトした他、バスタブにはゆったり寛げるラウンド型を採用し、さらにバルコニーに張り出させることで2面採光を確保している。
外部からも直接出入りできる正面のスタジオは、赤いレザーと灰色の神代杉をストライプ状に用いた壁面から構成されており、スタジオの裏手には簡易なレコーディングにも対応できるミキサー室も設けている。
豊かな緑に囲まれたこの場所は、施主が同じ趣味を仲間と共有し、家族や友人を招いて週末を過ごすことのできる理想の棲み処である。
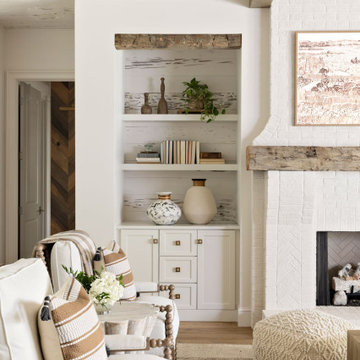
A master class in modern contemporary design is on display in Ocala, Florida. Six-hundred square feet of River-Recovered® Pecky Cypress 5-1/4” fill the ceilings and walls. The River-Recovered® Pecky Cypress is tastefully accented with a coat of white paint. The dining and outdoor lounge displays a 415 square feet of Midnight Heart Cypress 5-1/4” feature walls. Goodwin Company River-Recovered® Heart Cypress warms you up throughout the home. As you walk up the stairs guided by antique Heart Cypress handrails you are presented with a stunning Pecky Cypress feature wall with a chevron pattern design.
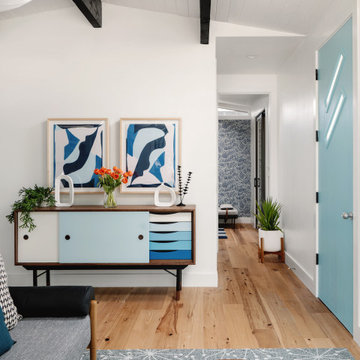
Our Austin studio decided to go bold with this project by ensuring that each space had a unique identity in the Mid-Century Modern style bathroom, butler's pantry, and mudroom. We covered the bathroom walls and flooring with stylish beige and yellow tile that was cleverly installed to look like two different patterns. The mint cabinet and pink vanity reflect the mid-century color palette. The stylish knobs and fittings add an extra splash of fun to the bathroom.
The butler's pantry is located right behind the kitchen and serves multiple functions like storage, a study area, and a bar. We went with a moody blue color for the cabinets and included a raw wood open shelf to give depth and warmth to the space. We went with some gorgeous artistic tiles that create a bold, intriguing look in the space.
In the mudroom, we used siding materials to create a shiplap effect to create warmth and texture – a homage to the classic Mid-Century Modern design. We used the same blue from the butler's pantry to create a cohesive effect. The large mint cabinets add a lighter touch to the space.
---
Project designed by the Atomic Ranch featured modern designers at Breathe Design Studio. From their Austin design studio, they serve an eclectic and accomplished nationwide clientele including in Palm Springs, LA, and the San Francisco Bay Area.
For more about Breathe Design Studio, see here: https://www.breathedesignstudio.com/
To learn more about this project, see here:
https://www.breathedesignstudio.com/atomic-ranch
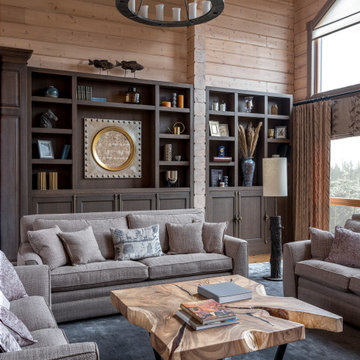
Country Wohnzimmer mit beiger Wandfarbe, braunem Holzboden, braunem Boden, gewölbter Decke, Holzdecke und Holzwänden in Moskau
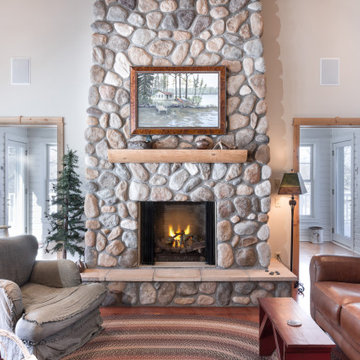
Abgetrenntes Uriges Wohnzimmer mit weißer Wandfarbe, braunem Holzboden, Kamin, Kaminumrandung aus Stein, braunem Boden, gewölbter Decke und Holzdecke in Sonstige
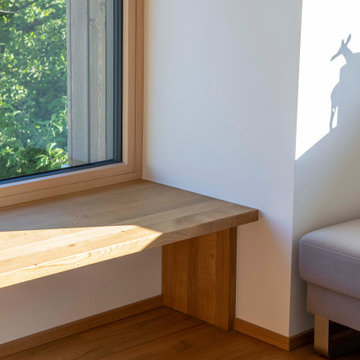
Foto: Michael Voit, Nussdorf
Modernes Wohnzimmer mit weißer Wandfarbe, braunem Holzboden und Holzdecke in München
Modernes Wohnzimmer mit weißer Wandfarbe, braunem Holzboden und Holzdecke in München
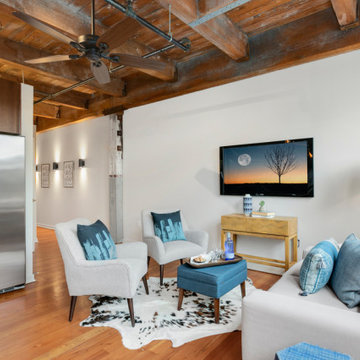
Transitional living room decor. with blue accents in an industrial Seattle condo.
Mittelgroßes Industrial Wohnzimmer mit weißer Wandfarbe, braunem Holzboden, TV-Wand, braunem Boden und Holzdecke in Seattle
Mittelgroßes Industrial Wohnzimmer mit weißer Wandfarbe, braunem Holzboden, TV-Wand, braunem Boden und Holzdecke in Seattle
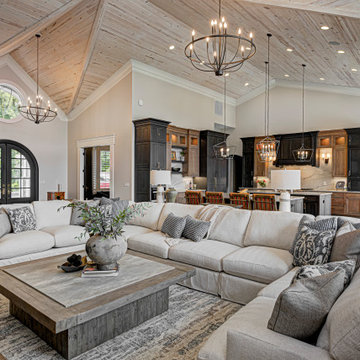
Our clients approached us nearly two years ago seeking professional guidance amid the overwhelming selection process and challenges in visualizing the final outcome of their Kokomo, IN, new build construction. The final result is a warm, sophisticated sanctuary that effortlessly embodies comfort and elegance.
Soft neutrals in paint and furnishings define this inviting upstairs living room. Ample seating surrounds a large center table, creating a welcoming atmosphere. A majestic fireplace, crowned with a TV, stands as the focal point, while elegant decor details add a touch of sophistication to this well-appointed space.
...
Project completed by Wendy Langston's Everything Home interior design firm, which serves Carmel, Zionsville, Fishers, Westfield, Noblesville, and Indianapolis.
For more about Everything Home, see here: https://everythinghomedesigns.com/
To learn more about this project, see here: https://everythinghomedesigns.com/portfolio/kokomo-luxury-home-interior-design/

Dieses Holzhaus ist eine Kombination aus skandinavischem design und lebendigen Elementen . Der Raum ist luftig, geräumig und hat erfrischende Akzente. Die Fläche beträgt 130 qm.m Wohnplatz und hat offen für unten Wohnzimmer.

The open-plan living room has knotty cedar wood panels and ceiling, with a log cabin feel while still appearing modern. The custom-designed fireplace features a cantilevered bench and a 3-sided glass insert by Ortal.
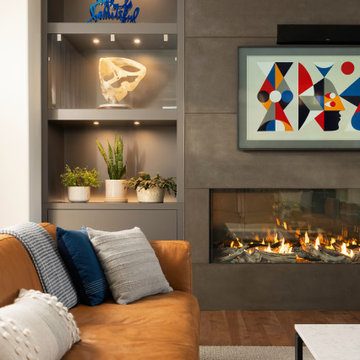
Offenes Modernes Wohnzimmer mit braunem Holzboden, Gaskamin, Kaminumrandung aus Beton, TV-Wand und Holzdecke in Denver
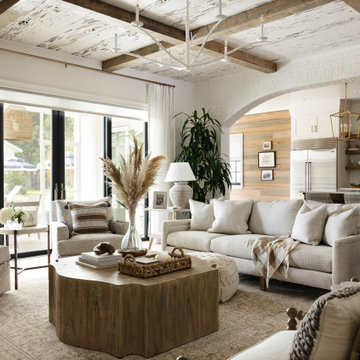
Großes, Repräsentatives, Fernseherloses, Offenes Wohnzimmer mit weißer Wandfarbe, braunem Holzboden, Kamin, Kaminumrandung aus Stein, braunem Boden und Holzdecke in Orlando
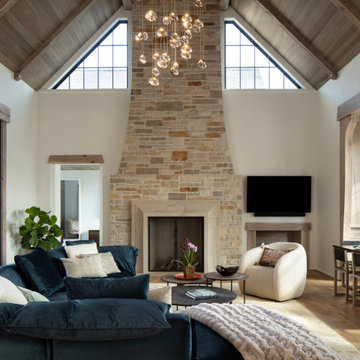
Offenes Country Wohnzimmer mit weißer Wandfarbe, braunem Holzboden, Kamin, Kaminumrandung aus Stein, TV-Wand, braunem Boden, gewölbter Decke und Holzdecke in Richmond
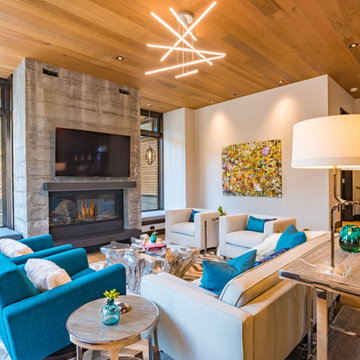
Colorful, vibrant, inviting and cozy was the design vision for this great room. Ample seating for everyone to enjoy movie time or staying warm by the fireplace. On either side of the fireplace are built-in custom benches with stunning pendants above.
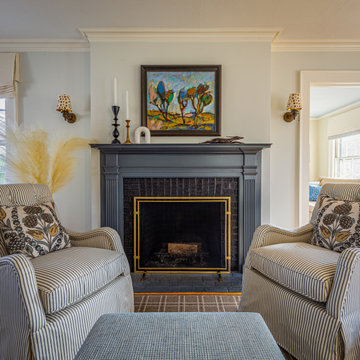
A dash of handsome black coated this fireplace and created a focal point in this french-inspired room, mixing pattern, prints, and art.
Mittelgroßes, Repräsentatives, Fernseherloses, Abgetrenntes Klassisches Wohnzimmer mit grüner Wandfarbe, braunem Holzboden, Kamin, Kaminumrandung aus Backstein, braunem Boden und Holzdecke in Bridgeport
Mittelgroßes, Repräsentatives, Fernseherloses, Abgetrenntes Klassisches Wohnzimmer mit grüner Wandfarbe, braunem Holzboden, Kamin, Kaminumrandung aus Backstein, braunem Boden und Holzdecke in Bridgeport

Le salon se pare de rangements discrets et élégants. On retrouve des moulures sur les portes dans la continuité des décors muraux.
Mittelgroßes, Fernseherloses, Offenes Stilmix Wohnzimmer mit weißer Wandfarbe, braunem Holzboden, Kamin, Kaminumrandung aus Stein, Holzdecke und vertäfelten Wänden in Paris
Mittelgroßes, Fernseherloses, Offenes Stilmix Wohnzimmer mit weißer Wandfarbe, braunem Holzboden, Kamin, Kaminumrandung aus Stein, Holzdecke und vertäfelten Wänden in Paris
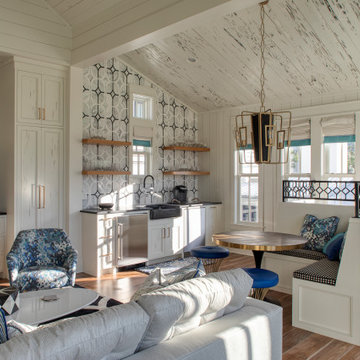
Großes, Offenes Maritimes Wohnzimmer mit Hausbar, weißer Wandfarbe, braunem Holzboden, TV-Wand, braunem Boden, Holzdecke und Holzdielenwänden in Sonstige

This space was created in an unfinished space over a tall garage that incorporates a game room with a bar and large TV
Offener Uriger Hobbyraum mit beiger Wandfarbe, braunem Holzboden, Kamin, Kaminumrandung aus Stein, TV-Wand, braunem Boden, gewölbter Decke, Holzdecke und Holzwänden in Atlanta
Offener Uriger Hobbyraum mit beiger Wandfarbe, braunem Holzboden, Kamin, Kaminumrandung aus Stein, TV-Wand, braunem Boden, gewölbter Decke, Holzdecke und Holzwänden in Atlanta
Wohnzimmer mit braunem Holzboden und Holzdecke Ideen und Design
5