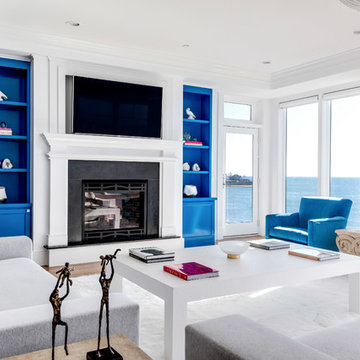Wohnzimmer mit braunem Holzboden und weißem Boden Ideen und Design
Suche verfeinern:
Budget
Sortieren nach:Heute beliebt
21 – 40 von 288 Fotos
1 von 3
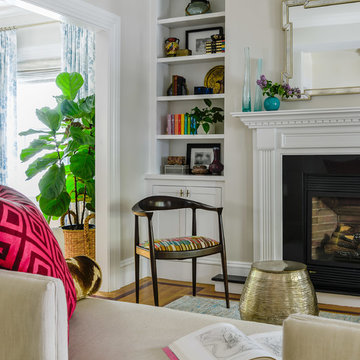
Photography: Jessica Delaney Photography
Kleines Eklektisches Wohnzimmer mit beiger Wandfarbe, braunem Holzboden, Kamin, Kaminumrandung aus Holz und weißem Boden in Boston
Kleines Eklektisches Wohnzimmer mit beiger Wandfarbe, braunem Holzboden, Kamin, Kaminumrandung aus Holz und weißem Boden in Boston
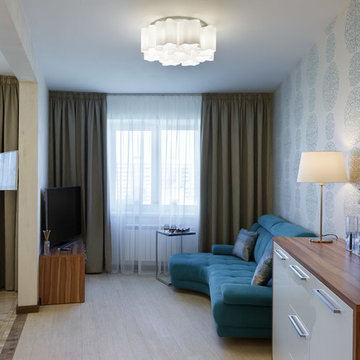
Иван Сорокин
Mittelgroßes, Repräsentatives, Offenes Modernes Wohnzimmer mit weißer Wandfarbe, braunem Holzboden, freistehendem TV und weißem Boden in Sankt Petersburg
Mittelgroßes, Repräsentatives, Offenes Modernes Wohnzimmer mit weißer Wandfarbe, braunem Holzboden, freistehendem TV und weißem Boden in Sankt Petersburg
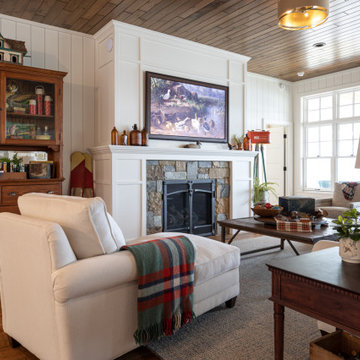
From this viewpoint, the living room draws your eyes to its white wood-clad fireplace, framed by a rustic stone enclosure and elegant wrought-iron doors. Above the mantle, a framed TV blends seamlessly into the décor, displaying artwork that echoes the room's aesthetic. To the side, an antique hutch steals the show, showcasing a curated collection of antique flashlights and other eclectic treasures. Every detail is thoughtfully placed, making it a room that's not just for living, but for appreciating the finer things in life.
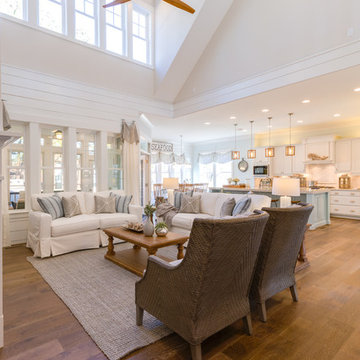
Großes, Offenes Maritimes Wohnzimmer mit weißer Wandfarbe, braunem Holzboden, Kamin, Kaminumrandung aus Stein, Multimediawand und weißem Boden in Sonstige
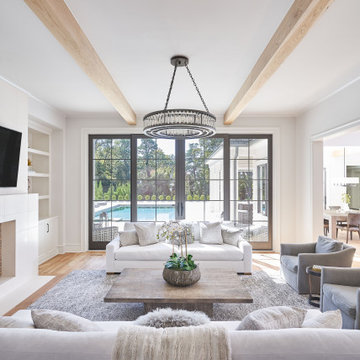
Wohnzimmer mit weißer Wandfarbe, braunem Holzboden, Kamin, gefliester Kaminumrandung, TV-Wand, weißem Boden und Holzdecke in Charlotte
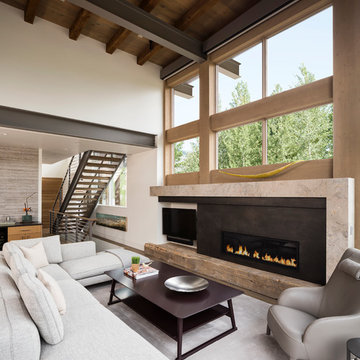
Modernes Wohnzimmer mit weißer Wandfarbe, braunem Holzboden, Gaskamin und weißem Boden in Sonstige
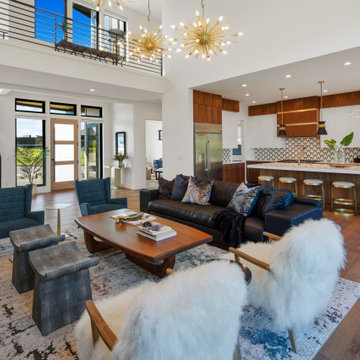
Großes, Repräsentatives, Offenes Modernes Wohnzimmer mit braunem Holzboden, Gaskamin, gefliester Kaminumrandung, weißem Boden und gewölbter Decke in Portland
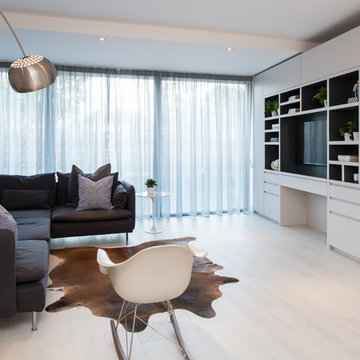
Mittelgroßes, Abgetrenntes Modernes Wohnzimmer mit weißer Wandfarbe, braunem Holzboden, Multimediawand und weißem Boden in Dublin

Grande Salon of private home in the South of France. Joint design effort with furniture selection, customization and textile application by Chris M. Shields Interior Design and Architecture/Design by Pierre Yves Rochon. Photography by PYR staff.
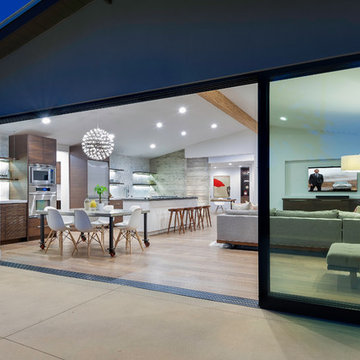
Großes, Offenes Modernes Wohnzimmer mit weißer Wandfarbe, braunem Holzboden, TV-Wand und weißem Boden in San Diego
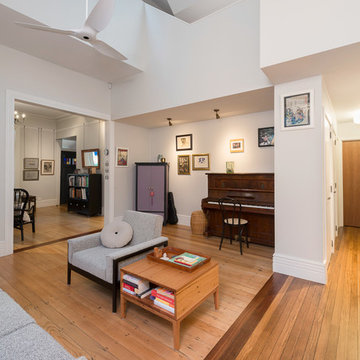
From new living space back to existing living area with new loft carved out above.
Photo by: Andrew Krucko
Repräsentatives, Offenes, Mittelgroßes, Fernseherloses Modernes Wohnzimmer ohne Kamin mit weißer Wandfarbe, braunem Holzboden und weißem Boden in Sydney
Repräsentatives, Offenes, Mittelgroßes, Fernseherloses Modernes Wohnzimmer ohne Kamin mit weißer Wandfarbe, braunem Holzboden und weißem Boden in Sydney
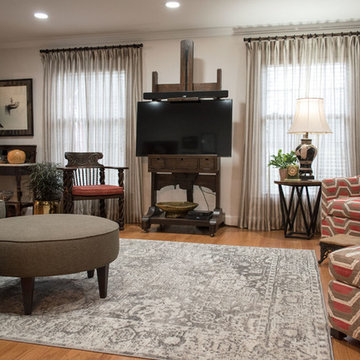
When I was initially contacted by the homeowners, it was for paint color selection, space planning and placement of artwork and accessories. We began by lightening up the Main Level because natural light was an issue. The Living Room is where the couple spends most of their time in the winter so we needed to make sure this space functioned well for them. They had previously purchased a conversation sofa and chairs and an ottoman. We moved the television which opened up the fireplace for flanking the chairs and ottoman. Conversation sofas are interesting, but you have to have the right spot because they do not work well floating in a space. We nestled theirs in the L-shaped corner. The homeowners did purchase an upholstered ottoman and rug through us to help finish off the space. Abby and I loved working with their art collection – most from local artisans.
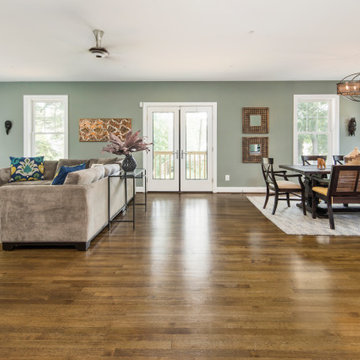
We added a full two-story addition at the back of this house, maximizing space by including a small bump-out at the side for the stairs. This required demolishing the existing rear sunroom and dormer above. The new light-filled first-floor space has a large living room and dining room with central French doors.
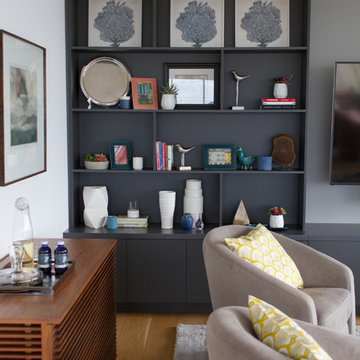
Our mission was to gift Bellevue with classic, natural and timeless style while setting it up with impressive functionality so that it was ready to be an entertaining-friendly home they needed it to be. Mission accepted!
Our clients’ vision was clear: They wanted the focal point of every space to be the view of Oakland while making it cozy and infusing the space with color.
We carefully selected a neutral color palette and balanced it with pops of color, unique greenery and personal touches to bring our clients’ vision of a stylish modern and casual vibes to life.
An open floor concept was created by combing the Kitchen, Dining Room, Living Room, + Seating Nook with lots of open space.
We sourced low furniture to ensure we maximized the views and had enough space for everyday living and throwing dinner parties.
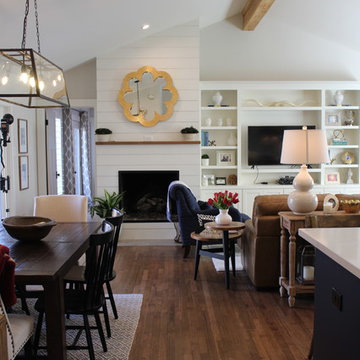
Großes, Offenes Landhaus Wohnzimmer mit beiger Wandfarbe, braunem Holzboden, Kamin, Kaminumrandung aus Holz, TV-Wand und weißem Boden in Dallas
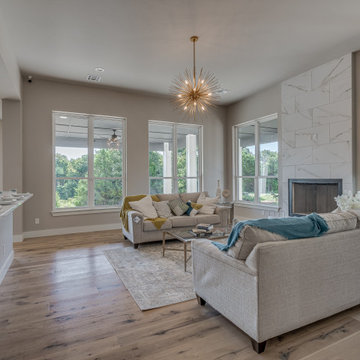
Gorgeous Living Room of Crystal Falls. View plan THD-8677: https://www.thehousedesigners.com/plan/crystal-falls-8677/
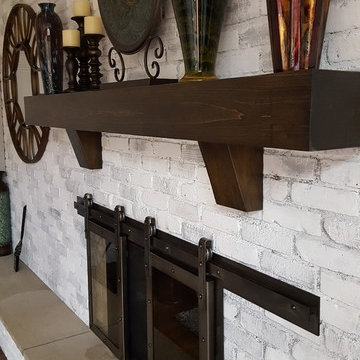
We built this mantel and corbels to hide an existing brick and stone mantel. The corbels are hiding the brick corbels.
Mittelgroßes, Offenes Klassisches Wohnzimmer mit weißer Wandfarbe, braunem Holzboden, Kamin, Kaminumrandung aus Backstein und weißem Boden in Sonstige
Mittelgroßes, Offenes Klassisches Wohnzimmer mit weißer Wandfarbe, braunem Holzboden, Kamin, Kaminumrandung aus Backstein und weißem Boden in Sonstige
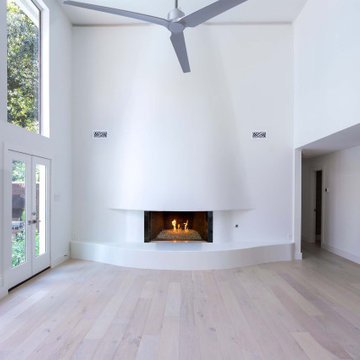
This cust designed fireplace was definitely a challenge. It was flat with two bookcases on each side. We demoed the bookcases and framed the curved structure keeping the existing firebox. We built out the curved hearth with center blocks then added smooth plaster on both the wall and hearth.
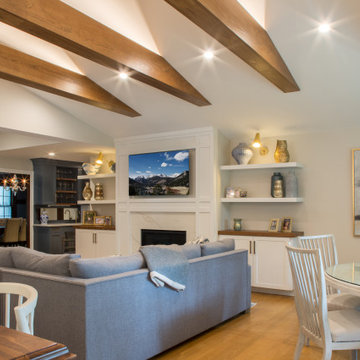
Mittelgroßes, Offenes Klassisches Wohnzimmer mit Hausbar, beiger Wandfarbe, braunem Holzboden, Kamin, Kaminumrandung aus Stein, TV-Wand, weißem Boden und freigelegten Dachbalken in New York
Wohnzimmer mit braunem Holzboden und weißem Boden Ideen und Design
2
