Wohnzimmer mit braunem Holzboden und weißem Boden Ideen und Design
Suche verfeinern:
Budget
Sortieren nach:Heute beliebt
61 – 80 von 288 Fotos
1 von 3
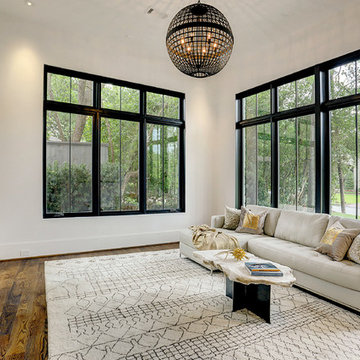
An updated take on mid-century modern offers many spaces to enjoy the outdoors both from
inside and out: the two upstairs balconies create serene spaces, beautiful views can be enjoyed
from each of the masters, and the large back patio equipped with fireplace and cooking area is
perfect for entertaining. Pacific Architectural Millwork Stacking Doors create a seamless
indoor/outdoor feel. A stunning infinity edge pool with jacuzzi is a destination in and of itself.
Inside the home, draw your attention to oversized kitchen, study/library and the wine room off the
living and dining room.
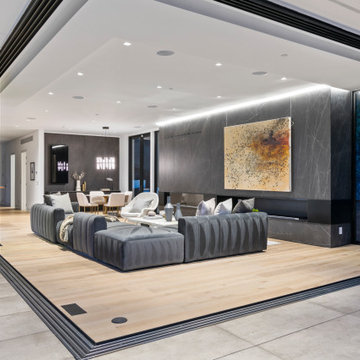
Geräumiges Modernes Wohnzimmer mit braunem Holzboden, Kaminumrandung aus Stein und weißem Boden in San Francisco
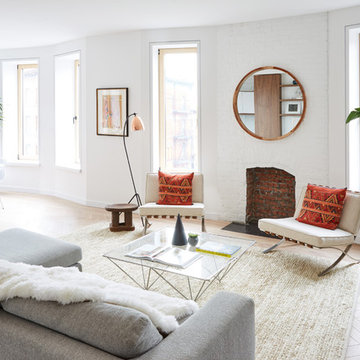
Cheng Lin
Modernes Wohnzimmer mit braunem Holzboden, Kamin, Kaminumrandung aus Backstein und weißem Boden in New York
Modernes Wohnzimmer mit braunem Holzboden, Kamin, Kaminumrandung aus Backstein und weißem Boden in New York
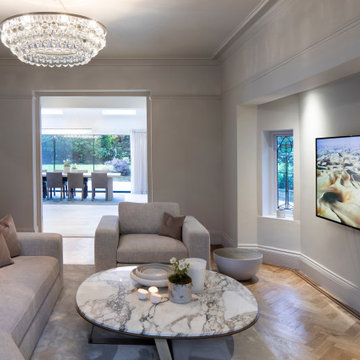
This existing three storey Victorian Villa was completely redesigned, altering the layout on every floor and adding a new basement under the house to provide a fourth floor.
After under-pinning and constructing the new basement level, a new cinema room, wine room, and cloakroom was created, extending the existing staircase so that a central stairwell now extended over the four floors.
On the ground floor, we refurbished the existing parquet flooring and created a ‘Club Lounge’ in one of the front bay window rooms for our clients to entertain and use for evenings and parties, a new family living room linked to the large kitchen/dining area. The original cloakroom was directly off the large entrance hall under the stairs which the client disliked, so this was moved to the basement when the staircase was extended to provide the access to the new basement.
First floor was completely redesigned and changed, moving the master bedroom from one side of the house to the other, creating a new master suite with large bathroom and bay-windowed dressing room. A new lobby area was created which lead to the two children’s rooms with a feature light as this was a prominent view point from the large landing area on this floor, and finally a study room.
On the second floor the existing bedroom was remodelled and a new ensuite wet-room was created in an adjoining attic space once the structural alterations to forming a new floor and subsequent roof alterations were carried out.
A comprehensive FF&E package of loose furniture and custom designed built in furniture was installed, along with an AV system for the new cinema room and music integration for the Club Lounge and remaining floors also.
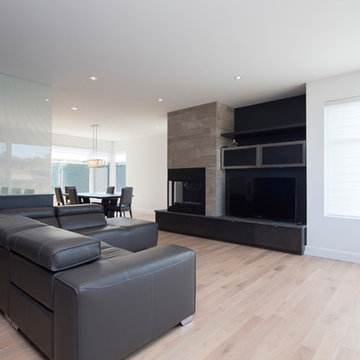
White Oak Yukon White
Wohnzimmer mit weißer Wandfarbe, braunem Holzboden, freistehendem TV und weißem Boden
Wohnzimmer mit weißer Wandfarbe, braunem Holzboden, freistehendem TV und weißem Boden
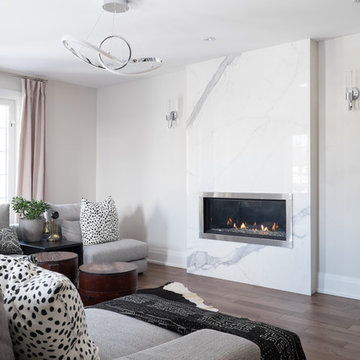
Design: Michelle Berwick
Photos: Sam Stock Photography
Großes, Fernseherloses, Offenes Modernes Wohnzimmer mit weißer Wandfarbe, braunem Holzboden, Kamin, Kaminumrandung aus Stein und weißem Boden in Toronto
Großes, Fernseherloses, Offenes Modernes Wohnzimmer mit weißer Wandfarbe, braunem Holzboden, Kamin, Kaminumrandung aus Stein und weißem Boden in Toronto
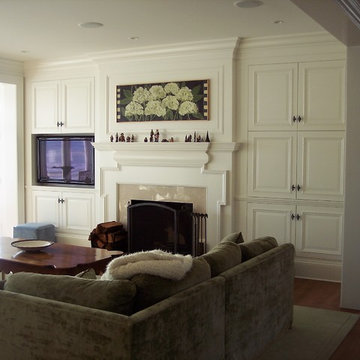
Mittelgroßes, Repräsentatives, Abgetrenntes Klassisches Wohnzimmer mit weißer Wandfarbe, braunem Holzboden, Kamin, Multimediawand und weißem Boden in Washington, D.C.
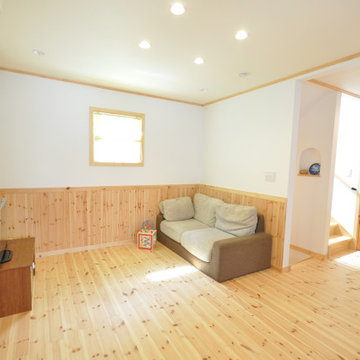
床、腰壁、ドアなどを同じ無垢のパイン材で統一することでナチュラルで優しい雰囲気の空間になりました。
白の壁紙と組み合わせてスッキリとした仕上がりに♪
Großes Skandinavisches Wohnzimmer ohne Kamin mit weißer Wandfarbe, braunem Holzboden, freistehendem TV und weißem Boden in Tokio Peripherie
Großes Skandinavisches Wohnzimmer ohne Kamin mit weißer Wandfarbe, braunem Holzboden, freistehendem TV und weißem Boden in Tokio Peripherie
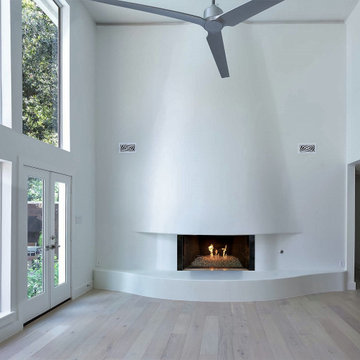
This cust designed fireplace was definitely a challenge. It was flat with two bookcases on each side. We demoed the bookcases and framed the curved structure keeping the existing firebox. We built out the curved hearth with center blocks then added smooth plaster on both the wall and hearth.
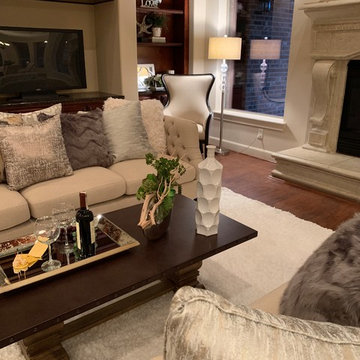
Tuscan Makeover, Warm colors
Mittelgroßes Klassisches Wohnzimmer mit schwarzer Wandfarbe, braunem Holzboden, Kaminumrandung aus Stein, verstecktem TV und weißem Boden in Houston
Mittelgroßes Klassisches Wohnzimmer mit schwarzer Wandfarbe, braunem Holzboden, Kaminumrandung aus Stein, verstecktem TV und weißem Boden in Houston
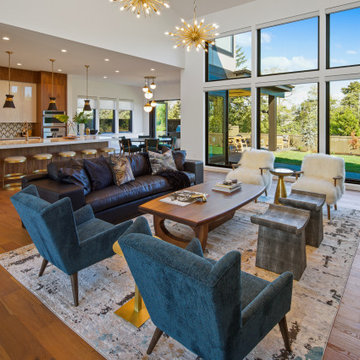
Großes, Repräsentatives, Offenes Modernes Wohnzimmer mit braunem Holzboden, Gaskamin, gefliester Kaminumrandung, weißem Boden und gewölbter Decke in Portland
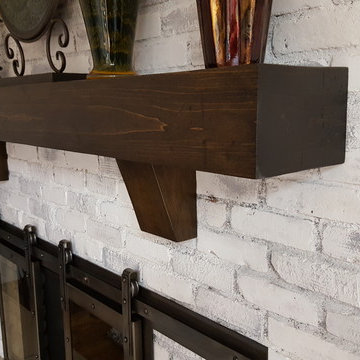
We built this mantel and corbels to hide an existing brick and stone mantel. The corbels are hiding the brick corbels.
Mittelgroßes, Offenes Klassisches Wohnzimmer mit weißer Wandfarbe, braunem Holzboden, Kamin, Kaminumrandung aus Backstein und weißem Boden in Sonstige
Mittelgroßes, Offenes Klassisches Wohnzimmer mit weißer Wandfarbe, braunem Holzboden, Kamin, Kaminumrandung aus Backstein und weißem Boden in Sonstige
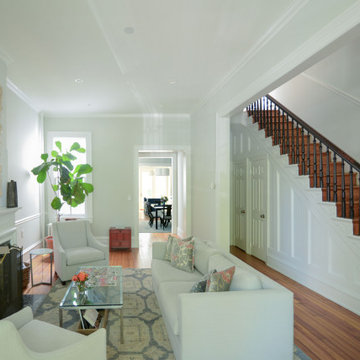
Renovated Living Room with enlarged opening to the Stair Hall.
Mittelgroßes, Repräsentatives, Fernseherloses, Abgetrenntes Klassisches Wohnzimmer mit grauer Wandfarbe, braunem Holzboden, Kamin, Kaminumrandung aus Holz und weißem Boden in Washington, D.C.
Mittelgroßes, Repräsentatives, Fernseherloses, Abgetrenntes Klassisches Wohnzimmer mit grauer Wandfarbe, braunem Holzboden, Kamin, Kaminumrandung aus Holz und weißem Boden in Washington, D.C.
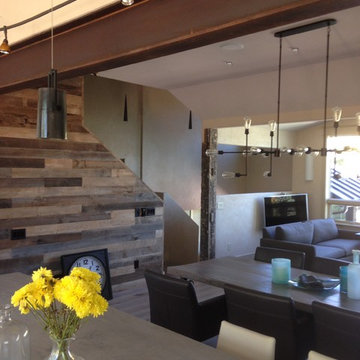
Großes, Repräsentatives, Fernseherloses, Offenes Modernes Wohnzimmer mit weißer Wandfarbe, braunem Holzboden und weißem Boden in Denver
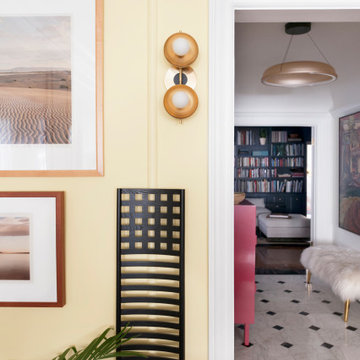
The living room breaks all rules of design, mixing pieces from different eras and design perspectives. In total however, the composition is a direct reflection of the owners' distinct and discerning interests. Its fearlessness makes it that much more personal.
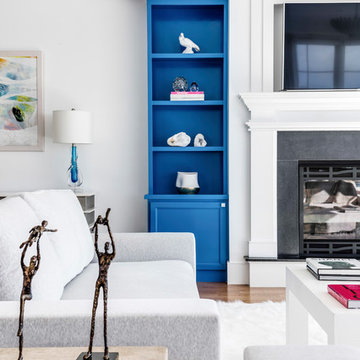
http://www.catherineandmcclure.com
Großes, Repräsentatives, Offenes Klassisches Wohnzimmer mit weißer Wandfarbe, braunem Holzboden, Kamin, Kaminumrandung aus Holz, TV-Wand und weißem Boden in Boston
Großes, Repräsentatives, Offenes Klassisches Wohnzimmer mit weißer Wandfarbe, braunem Holzboden, Kamin, Kaminumrandung aus Holz, TV-Wand und weißem Boden in Boston

Asiatisches Wohnzimmer mit brauner Wandfarbe, braunem Holzboden, TV-Wand und weißem Boden in Sonstige
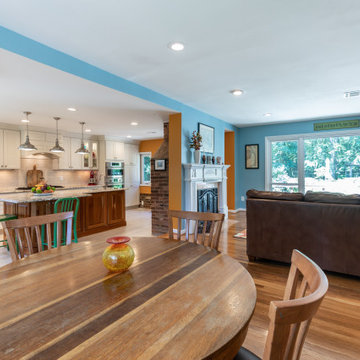
This expansive remodel gave new life to this Fairfax, VA home.
The kitchen was remodeled to add space and light throughout the room.
Living room was modified to brighten up the living and dining space.
A new bedroom and bathroom was designed to also bring in an ambiance of space and light.
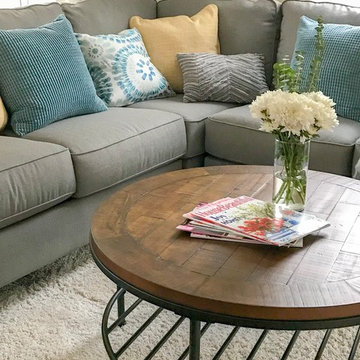
Habitat for Humanity of Eastern Connecticut
Carli Alves, at www.fwmadebycarli.com
Diane Rath, at www.therathproject.com
Lisa Scibilia, at www.shineyourlightblog.com
Sectional: Montague 3-pc. Sectional
Coffee Table: Tory Coffee Table
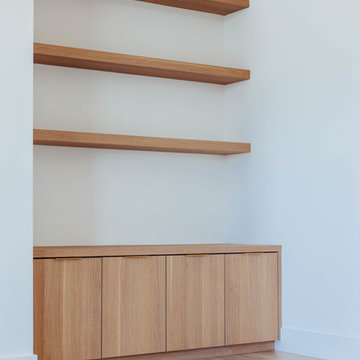
Mittelgroßes, Repräsentatives, Fernseherloses, Offenes Modernes Wohnzimmer mit weißer Wandfarbe, braunem Holzboden, Gaskamin, verputzter Kaminumrandung und weißem Boden in Sacramento
Wohnzimmer mit braunem Holzboden und weißem Boden Ideen und Design
4