Wohnzimmer mit bunten Wänden und hellem Holzboden Ideen und Design
Suche verfeinern:
Budget
Sortieren nach:Heute beliebt
141 – 160 von 2.038 Fotos
1 von 3
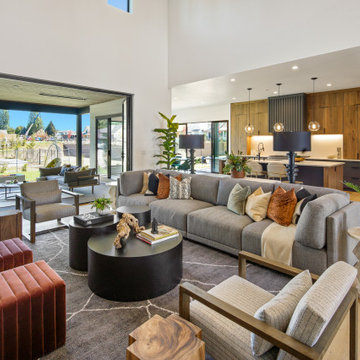
MODERN PRAIRIE HILL COUNTRY
2021 PARADE OF HOMES
BEST OF SHOW
Capturing the heart of working and playing from home, The Pradera is a functional design with flowing spaces. It embodies the new age of busy professionals working from home who also enjoy an indoor, outdoor living experience.

Un soggiorno caratterizzato da un divano con doppia esposizione grazie a dei cuscini che possono essere orientati a seconda delle necessità. Di grande effetto la molletta di Riva 1920 in legno di cedro che oltre ad essere un supporto per la TV profuma naturalmente l'ambiente. Carta da parati di Inkiostro Bianco.
Foto di Simone Marulli
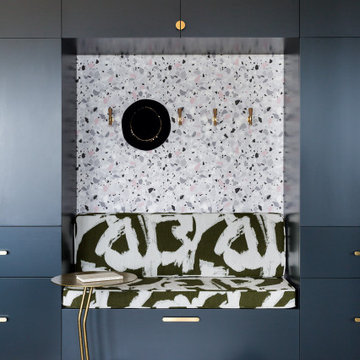
Modernes Wohnzimmer mit Tapetenwänden, bunten Wänden und hellem Holzboden in Houston
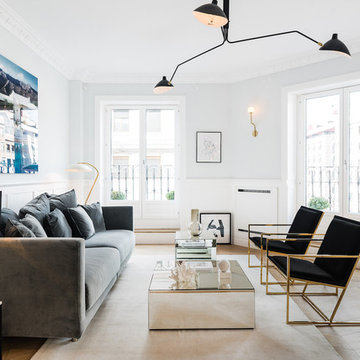
Efecto Niepce
Repräsentatives, Abgetrenntes Modernes Wohnzimmer mit bunten Wänden, hellem Holzboden und beigem Boden in Madrid
Repräsentatives, Abgetrenntes Modernes Wohnzimmer mit bunten Wänden, hellem Holzboden und beigem Boden in Madrid

内田美容室+住宅 photo 大友洋祐
Asiatisches Wohnzimmer mit bunten Wänden, hellem Holzboden und braunem Boden in Sonstige
Asiatisches Wohnzimmer mit bunten Wänden, hellem Holzboden und braunem Boden in Sonstige
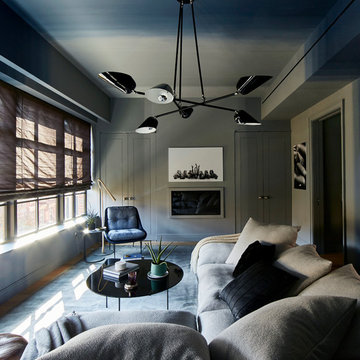
Mittelgroßes, Fernseherloses, Abgetrenntes Modernes Wohnzimmer mit Hausbar, bunten Wänden, hellem Holzboden, Kamin und Kaminumrandung aus Holz in New York
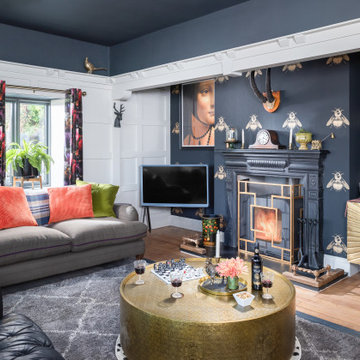
Mittelgroßes, Abgetrenntes Stilmix Wohnzimmer mit bunten Wänden, hellem Holzboden, Kamin, freistehendem TV und Tapetenwänden in Sonstige
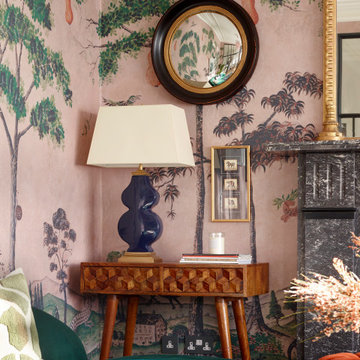
Starting with a blank canvass, our brief was to turn an unloved sitting room and entrance into a dazzling, eclectic space, for both entertaining and the everyday. Working closely with our client, we proposed a scheme that would mix vintage and modern elements to create an air of worldly elegance with lavish details. From our voluptuous bespoke velvet banquette to the vintage Hollywood regency coffee table, each piece was carefully selected to create a rich, layered and harmonious design.
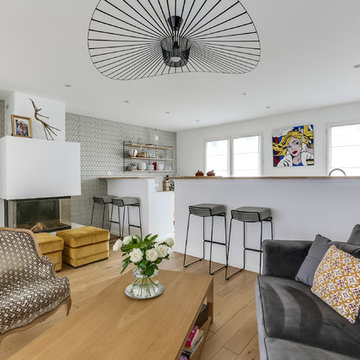
Meero
Mittelgroßes, Offenes Skandinavisches Wohnzimmer mit bunten Wänden, Kamin, hellem Holzboden und freistehendem TV in Paris
Mittelgroßes, Offenes Skandinavisches Wohnzimmer mit bunten Wänden, Kamin, hellem Holzboden und freistehendem TV in Paris

This warm, elegant, and inviting great room is complete with rich patterns, textures, fabrics, wallpaper, stone, and a large custom multi-light chandelier that is suspended above. The two way fireplace is covered in stone and the walls on either side are covered in a knot fabric wallpaper that adds a subtle and sophisticated texture to the space. A mixture of cool and warm tones makes this space unique and interesting. The space is anchored with a sectional that has an abstract pattern around the back and sides, two swivel chairs and large rectangular coffee table. The large sliders collapse back to the wall connecting the interior and exterior living spaces to create a true indoor/outdoor living experience. The cedar wood ceiling adds additional warmth to the home.

I built this on my property for my aging father who has some health issues. Handicap accessibility was a factor in design. His dream has always been to try retire to a cabin in the woods. This is what he got.
It is a 1 bedroom, 1 bath with a great room. It is 600 sqft of AC space. The footprint is 40' x 26' overall.
The site was the former home of our pig pen. I only had to take 1 tree to make this work and I planted 3 in its place. The axis is set from root ball to root ball. The rear center is aligned with mean sunset and is visible across a wetland.
The goal was to make the home feel like it was floating in the palms. The geometry had to simple and I didn't want it feeling heavy on the land so I cantilevered the structure beyond exposed foundation walls. My barn is nearby and it features old 1950's "S" corrugated metal panel walls. I used the same panel profile for my siding. I ran it vertical to match the barn, but also to balance the length of the structure and stretch the high point into the canopy, visually. The wood is all Southern Yellow Pine. This material came from clearing at the Babcock Ranch Development site. I ran it through the structure, end to end and horizontally, to create a seamless feel and to stretch the space. It worked. It feels MUCH bigger than it is.
I milled the material to specific sizes in specific areas to create precise alignments. Floor starters align with base. Wall tops adjoin ceiling starters to create the illusion of a seamless board. All light fixtures, HVAC supports, cabinets, switches, outlets, are set specifically to wood joints. The front and rear porch wood has three different milling profiles so the hypotenuse on the ceilings, align with the walls, and yield an aligned deck board below. Yes, I over did it. It is spectacular in its detailing. That's the benefit of small spaces.
Concrete counters and IKEA cabinets round out the conversation.
For those who cannot live tiny, I offer the Tiny-ish House.
Photos by Ryan Gamma
Staging by iStage Homes
Design Assistance Jimmy Thornton
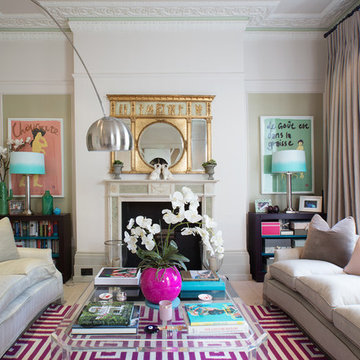
Elayne Barre
Repräsentatives, Fernseherloses, Abgetrenntes Stilmix Wohnzimmer mit bunten Wänden, hellem Holzboden, Kamin, Kaminumrandung aus Stein und beigem Boden in London
Repräsentatives, Fernseherloses, Abgetrenntes Stilmix Wohnzimmer mit bunten Wänden, hellem Holzboden, Kamin, Kaminumrandung aus Stein und beigem Boden in London
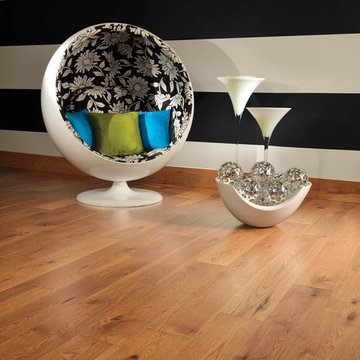
Großes, Abgetrenntes Modernes Wohnzimmer ohne Kamin mit bunten Wänden, hellem Holzboden und beigem Boden in Sonstige
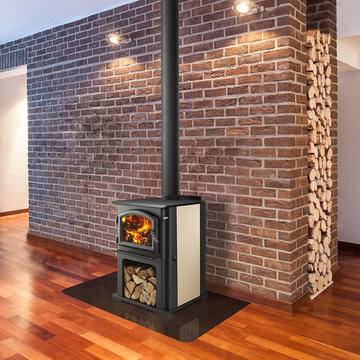
Discover the possibilities. A compact design that provides the perfect amount of heat for smaller spaces. With Quadra-Fire, performance comes standard.
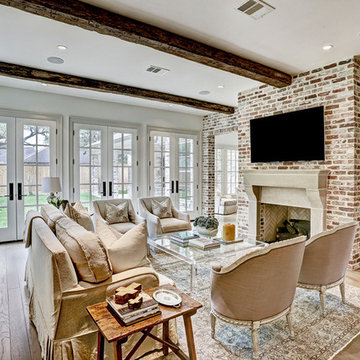
This transitional-style open concept living room features reclaimed wood beams, plenty of natural lighting, and an interior fireplace with a custom stone mantel.
Custom home built by Southern Green Builders. Interior design & selections by Nest & Cot. Photography by TK Images.
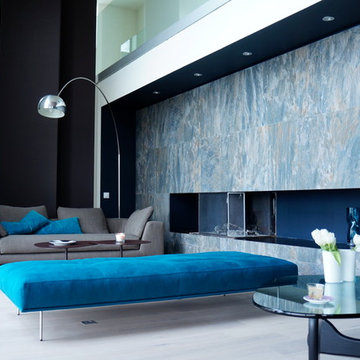
Mittelgroßes, Fernseherloses, Offenes Modernes Wohnzimmer mit hellem Holzboden, Gaskamin, Kaminumrandung aus Stein und bunten Wänden in Bordeaux
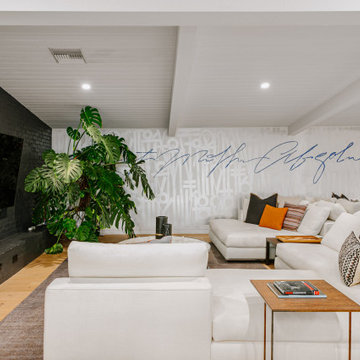
Geräumiges, Offenes Mid-Century Wohnzimmer mit bunten Wänden, hellem Holzboden, Kaminumrandung aus Backstein, TV-Wand und beigem Boden in Los Angeles
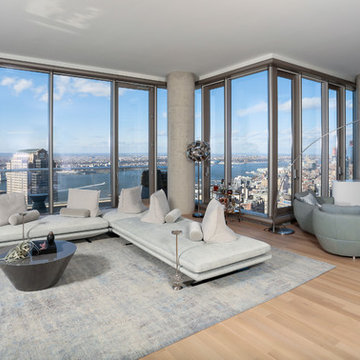
Cabinet Tronix, specialists in high quality TV lift furniture for 15 years, worked closely with Nadine Homann of NHIdesign Studios to create an area where TV could be watched then hidden when needed.
This amazing project was in New York City. The TV lift furniture is the Malibu design with a Benjamin Moore painted finish.
Photography by Eric Striffler Photography.
https://www.cabinet-tronix.com/tv-lift-cabinets/malibu-rounded-tv-furniture/
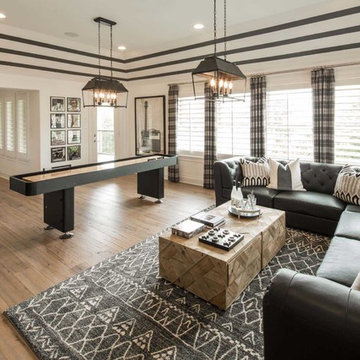
Klassischer Hobbyraum ohne Kamin mit bunten Wänden, hellem Holzboden und beigem Boden in Dallas
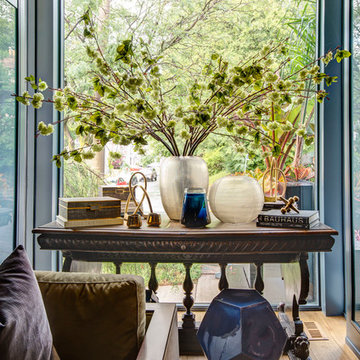
Großes, Repräsentatives, Fernseherloses, Offenes Klassisches Wohnzimmer ohne Kamin mit bunten Wänden, hellem Holzboden und braunem Boden in Toronto
Wohnzimmer mit bunten Wänden und hellem Holzboden Ideen und Design
8