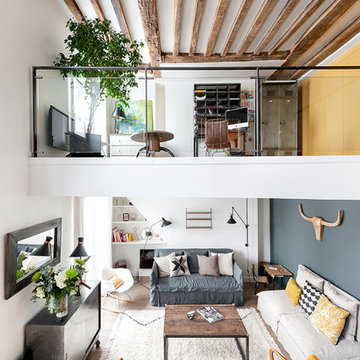Wohnzimmer mit bunten Wänden und hellem Holzboden Ideen und Design
Suche verfeinern:
Budget
Sortieren nach:Heute beliebt
161 – 180 von 2.038 Fotos
1 von 3
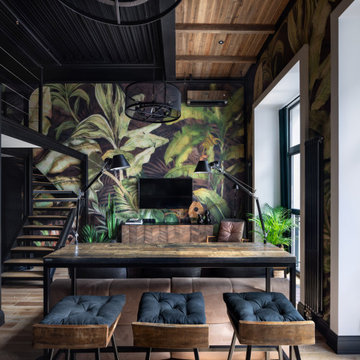
Kleines Industrial Wohnzimmer im Loft-Stil mit bunten Wänden, hellem Holzboden, TV-Wand und beigem Boden in Moskau
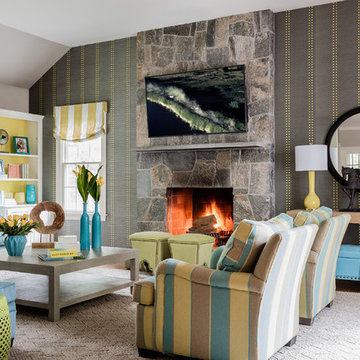
Michael J. Lee
Mittelgroßes, Abgetrenntes Klassisches Wohnzimmer mit hellem Holzboden, Kamin, Kaminumrandung aus Stein, TV-Wand und bunten Wänden in Boston
Mittelgroßes, Abgetrenntes Klassisches Wohnzimmer mit hellem Holzboden, Kamin, Kaminumrandung aus Stein, TV-Wand und bunten Wänden in Boston
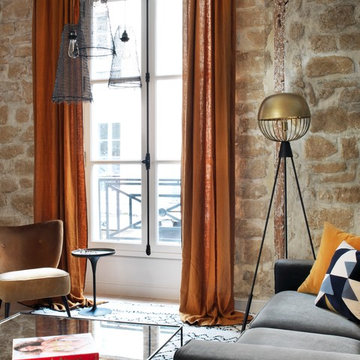
Mittelgroßes, Fernseherloses, Offenes Modernes Wohnzimmer ohne Kamin mit hellem Holzboden und bunten Wänden in Paris
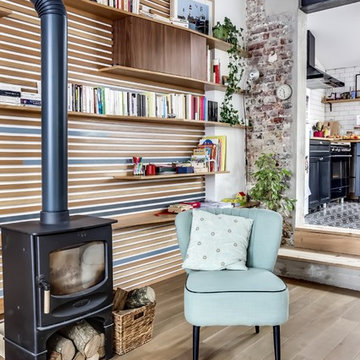
Atelier G plus K
Abgetrennte, Mittelgroße, Fernseherlose Country Bibliothek mit bunten Wänden, hellem Holzboden und Kaminofen in Paris
Abgetrennte, Mittelgroße, Fernseherlose Country Bibliothek mit bunten Wänden, hellem Holzboden und Kaminofen in Paris
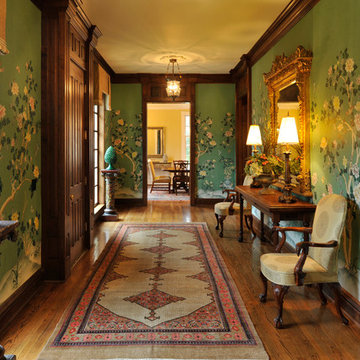
Mittelgroßes, Repräsentatives, Fernseherloses, Offenes Klassisches Wohnzimmer ohne Kamin mit bunten Wänden und hellem Holzboden in Atlanta
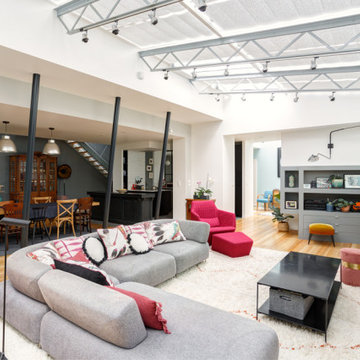
Le projet Lafayette est un projet extraordinaire. Un Loft, en plein coeur de Paris, aux accents industriels qui baigne dans la lumière grâce à son immense verrière.
Nous avons opéré une rénovation partielle pour ce magnifique loft de 200m2. La raison ? Il fallait rénover les pièces de vie et les chambres en priorité pour permettre à nos clients de s’installer au plus vite. C’est pour quoi la rénovation sera complétée dans un second temps avec le changement des salles de bain.
Côté esthétique, nos clients souhaitaient préserver l’originalité et l’authenticité de ce loft tout en le remettant au goût du jour.
L’exemple le plus probant concernant cette dualité est sans aucun doute la cuisine. D’un côté, on retrouve un côté moderne et neuf avec les caissons et les façades signés Ikea ainsi que le plan de travail sur-mesure en verre laqué blanc. D’un autre, on perçoit un côté authentique avec les carreaux de ciment sur-mesure au sol de Mosaïc del Sur ; ou encore avec ce bar en bois noir qui siège entre la cuisine et la salle à manger. Il s’agit d’un meuble chiné par nos clients que nous avons intégré au projet pour augmenter le côté authentique de l’intérieur.
A noter que la grandeur de l’espace a été un véritable challenge technique pour nos équipes. Elles ont du échafauder sur plusieurs mètres pour appliquer les peintures sur les murs. Ces dernières viennent de Farrow & Ball et ont fait l’objet de recommandations spéciales d’une coloriste.

I built this on my property for my aging father who has some health issues. Handicap accessibility was a factor in design. His dream has always been to try retire to a cabin in the woods. This is what he got.
It is a 1 bedroom, 1 bath with a great room. It is 600 sqft of AC space. The footprint is 40' x 26' overall.
The site was the former home of our pig pen. I only had to take 1 tree to make this work and I planted 3 in its place. The axis is set from root ball to root ball. The rear center is aligned with mean sunset and is visible across a wetland.
The goal was to make the home feel like it was floating in the palms. The geometry had to simple and I didn't want it feeling heavy on the land so I cantilevered the structure beyond exposed foundation walls. My barn is nearby and it features old 1950's "S" corrugated metal panel walls. I used the same panel profile for my siding. I ran it vertical to match the barn, but also to balance the length of the structure and stretch the high point into the canopy, visually. The wood is all Southern Yellow Pine. This material came from clearing at the Babcock Ranch Development site. I ran it through the structure, end to end and horizontally, to create a seamless feel and to stretch the space. It worked. It feels MUCH bigger than it is.
I milled the material to specific sizes in specific areas to create precise alignments. Floor starters align with base. Wall tops adjoin ceiling starters to create the illusion of a seamless board. All light fixtures, HVAC supports, cabinets, switches, outlets, are set specifically to wood joints. The front and rear porch wood has three different milling profiles so the hypotenuse on the ceilings, align with the walls, and yield an aligned deck board below. Yes, I over did it. It is spectacular in its detailing. That's the benefit of small spaces.
Concrete counters and IKEA cabinets round out the conversation.
For those who cannot live tiny, I offer the Tiny-ish House.
Photos by Ryan Gamma
Staging by iStage Homes
Design Assistance Jimmy Thornton

Mittelgroßes Modernes Wohnzimmer mit Kaminumrandung aus Holz, Holzdecke, bunten Wänden, hellem Holzboden, TV-Wand und braunem Boden in San Francisco
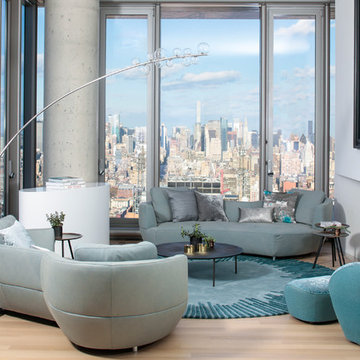
Cabinet Tronix, specialists in high quality TV lift furniture for 15 years, worked closely with Nadine Homann of NHIdesign Studios to create an area where TV could be watched then hidden when needed.
This amazing project was in New York City. The TV lift furniture is the Malibu design with a Benjamin Moore painted finish.
Photography by Eric Striffler Photography. https://www.cabinet-tronix.com/tv-lift-cabinets/malibu-rounded-tv-furniture/
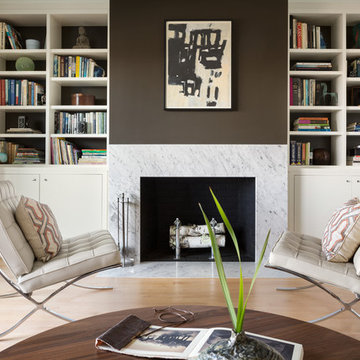
Mittelgroße Moderne Bibliothek mit bunten Wänden, hellem Holzboden und Kamin in Portland Maine
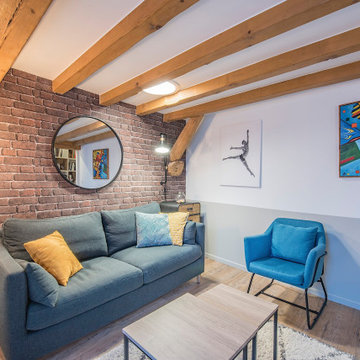
Mittelgroßes Industrial Wohnzimmer mit bunten Wänden, hellem Holzboden und beigem Boden in Paris
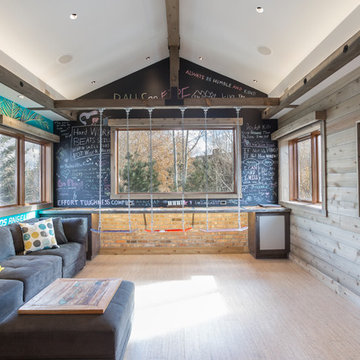
Darryl Dobson
Großes, Repräsentatives, Abgetrenntes Klassisches Wohnzimmer ohne Kamin mit bunten Wänden, hellem Holzboden, Multimediawand und braunem Boden in Salt Lake City
Großes, Repräsentatives, Abgetrenntes Klassisches Wohnzimmer ohne Kamin mit bunten Wänden, hellem Holzboden, Multimediawand und braunem Boden in Salt Lake City
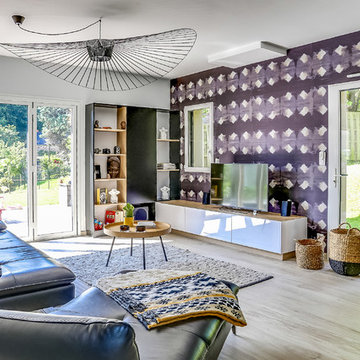
Grande pièce à vivre, avec mise en valeur d'un pan de mur grâce à ce papier peint dans les teintes noires qui donne de la vie au pan de mur.
Une superbe suspension vient habiller le plafond de la la pièce.
Aménagement sur mesure du meuble tv ainsi que l'espace travail sur le côté.

Sam Oberter Photography
Modernes Wohnzimmer mit freistehendem TV, bunten Wänden, hellem Holzboden und braunem Boden in Philadelphia
Modernes Wohnzimmer mit freistehendem TV, bunten Wänden, hellem Holzboden und braunem Boden in Philadelphia
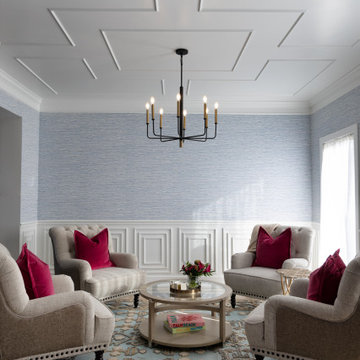
Fernseherloses, Offenes Wohnzimmer ohne Kamin mit bunten Wänden, hellem Holzboden, beigem Boden, Kassettendecke und vertäfelten Wänden in Kansas City
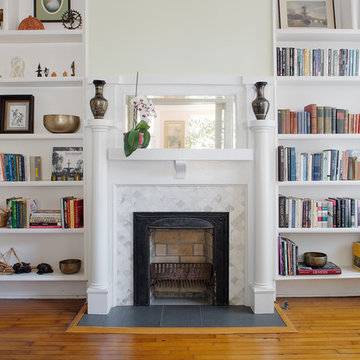
A circa 1920 wood frame house, the Maupas Residence required a seamless restoration of an original fireplace. An update of the hearth, firebox, and surround, supported the preservation of its original elements and ensured this historical attribute remained a central feature of the home. Photography by Atlantic Archives
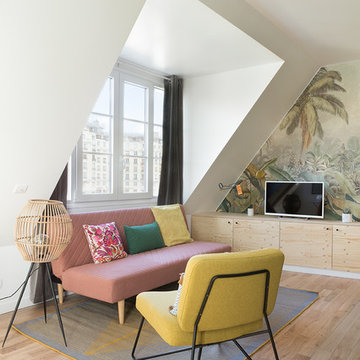
Maude Artarit
Kleines Wohnzimmer ohne Kamin mit hellem Holzboden, bunten Wänden und freistehendem TV in Paris
Kleines Wohnzimmer ohne Kamin mit hellem Holzboden, bunten Wänden und freistehendem TV in Paris

Großes, Repräsentatives, Fernseherloses, Offenes Klassisches Wohnzimmer ohne Kamin mit bunten Wänden, hellem Holzboden und beigem Boden in Los Angeles
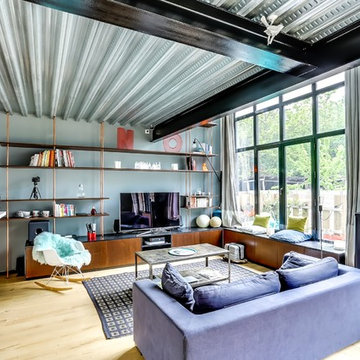
Atelier G plus K
Mittelgroße Industrial Bibliothek mit hellem Holzboden, freistehendem TV und bunten Wänden in Paris
Mittelgroße Industrial Bibliothek mit hellem Holzboden, freistehendem TV und bunten Wänden in Paris
Wohnzimmer mit bunten Wänden und hellem Holzboden Ideen und Design
9
