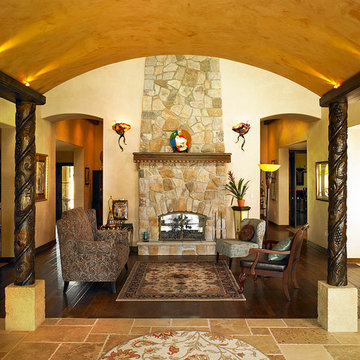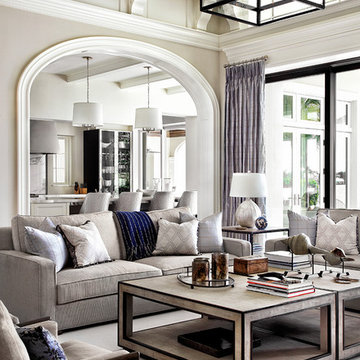Wohnzimmer mit Deckengestaltungen Ideen und Design
Suche verfeinern:
Budget
Sortieren nach:Heute beliebt
181 – 200 von 800 Fotos
1 von 3
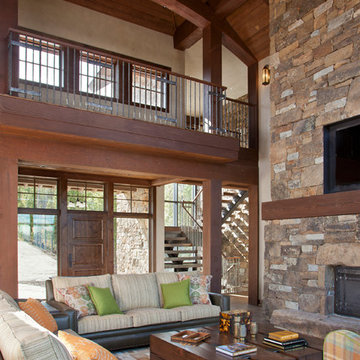
Großes, Offenes Uriges Wohnzimmer mit beiger Wandfarbe, dunklem Holzboden, Kamin, Kaminumrandung aus Stein, TV-Wand und freigelegten Dachbalken in Sonstige

Whitecross Street is our renovation and rooftop extension of a former Victorian industrial building in East London, previously used by Rolling Stones Guitarist Ronnie Wood as his painting Studio.
Our renovation transformed it into a luxury, three bedroom / two and a half bathroom city apartment with an art gallery on the ground floor and an expansive roof terrace above.

Interior Designer: Meridith Hamilton Ranouil, MLH Designs
Repräsentatives, Offenes, Geräumiges Modernes Wohnzimmer mit weißer Wandfarbe, dunklem Holzboden, Kamin, verputzter Kaminumrandung, braunem Boden und gewölbter Decke in Little Rock
Repräsentatives, Offenes, Geräumiges Modernes Wohnzimmer mit weißer Wandfarbe, dunklem Holzboden, Kamin, verputzter Kaminumrandung, braunem Boden und gewölbter Decke in Little Rock
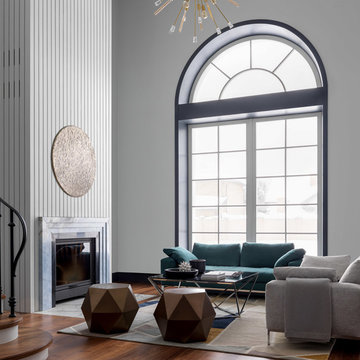
Сергей Красюк
Modernes Wohnzimmer mit weißer Wandfarbe, dunklem Holzboden, Kamin und braunem Boden in Moskau
Modernes Wohnzimmer mit weißer Wandfarbe, dunklem Holzboden, Kamin und braunem Boden in Moskau
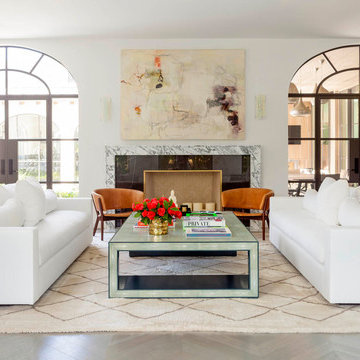
Repräsentatives, Offenes Klassisches Wohnzimmer mit weißer Wandfarbe, hellem Holzboden, Kamin, Kaminumrandung aus Stein und beigem Boden in Dallas
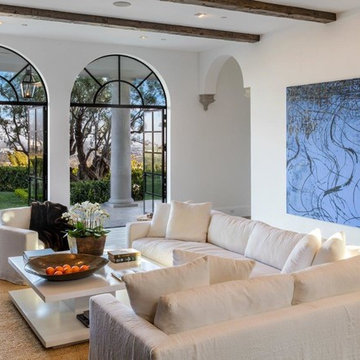
Mediterranes Wohnzimmer mit weißer Wandfarbe und hellem Holzboden in New Orleans
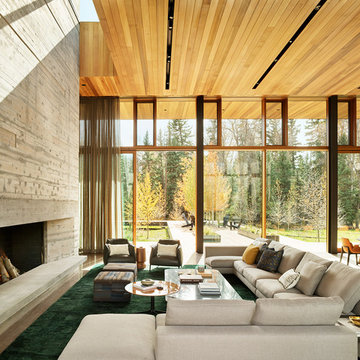
In the main volume of the Riverbend residence, the double height kitchen/dining/living area opens in its length to north and south with floor-to-ceiling windows, while the fireplace stack grounds the room.
Residential architecture and interior design by CLB in Jackson, Wyoming – Bozeman, Montana.
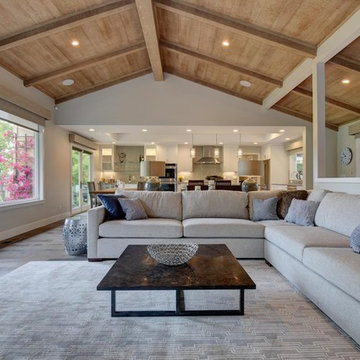
We reconfigured the existing floor plan to help create more efficient usable space. The kitchen and dining room are now one big room that is open to the great room, and the golf course view was made more prominent. Budget analysis and project development by: May Construction, Inc.
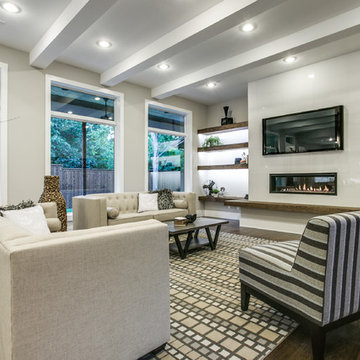
The family room serves a similar function in the home to a living room: it's a gathering place for everyone to convene and relax together at the end of the day. That said, there are some differences. Family rooms are more relaxed spaces, and tend to be more kid-friendly. It's also a newer concept that dates to the mid-century.
Historically, the family room is the place to let your hair down and get comfortable. This is the room where you let guests rest their feet on the ottoman and cozy up with a blanket on the couch.
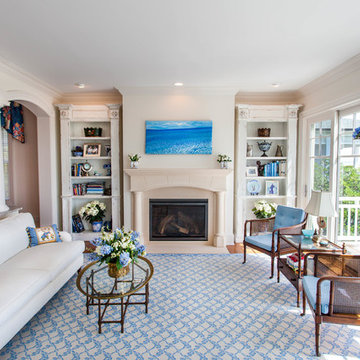
Repräsentatives, Fernseherloses, Mittelgroßes, Offenes Klassisches Wohnzimmer mit weißer Wandfarbe, braunem Holzboden, Kamin, braunem Boden und Kaminumrandung aus Stein in Sonstige
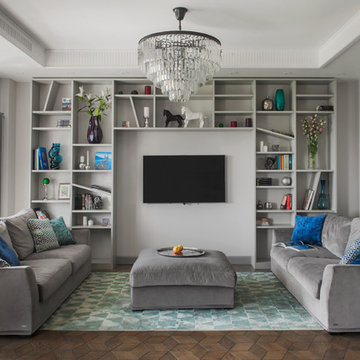
Repräsentatives, Offenes, Mittelgroßes Modernes Wohnzimmer mit grauer Wandfarbe, braunem Holzboden, TV-Wand und eingelassener Decke in Moskau
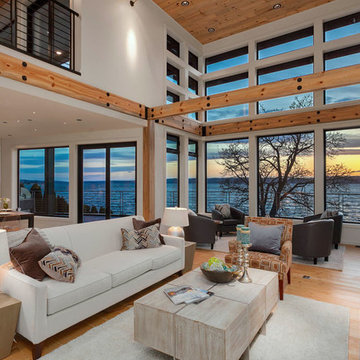
Living / dining space overlooking the Puget Sound.
Repräsentatives, Großes, Offenes Modernes Wohnzimmer mit weißer Wandfarbe, hellem Holzboden, Gaskamin, beigem Boden und Holzdecke in Seattle
Repräsentatives, Großes, Offenes Modernes Wohnzimmer mit weißer Wandfarbe, hellem Holzboden, Gaskamin, beigem Boden und Holzdecke in Seattle
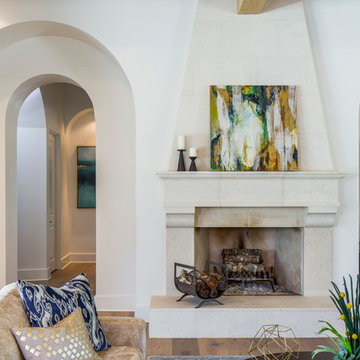
Großes, Repräsentatives, Fernseherloses, Abgetrenntes Modernes Wohnzimmer mit weißer Wandfarbe, hellem Holzboden, Kamin und gefliester Kaminumrandung in Austin

Honey stained oak flooring gives way to flagstone in this modern sunken den, a space capped in fine fashion by an ever-growing square pattern of stained alder. Coordinating stained trim punctuates the ivory ceiling and walls that provide a warm backdrop for a contemporary artwork in shades of red and gold. A modern brass floor lamp stands to the side of the almond chenille sofa that sports graphic print pillows in chocolate and orange. Resting on an off-white and gray Moroccan rug is an acacia root cocktail table that displays a large knotted accessory made of graphite stained wood. A glass side table with gold base is home to a c.1960s lamp with an orange pouring glaze. A faux fur throw pillow is tucked into a side chair stained dark walnut and upholstered in tone on tone stripes. Across the way is an acacia root ball alongside a lounge chair and ottoman upholstered in rust chenille. Hanging above the chair is a contemporary piece of artwork in autumnal shades. The fireplace an Ortal Space Creator 120 is surrounded in cream concrete and serves to divide the den from the dining area while allowing light to filter through. Bronze metal sliding doors open wide to allow easy access to the covered porch while creating a great space for indoor/outdoor entertaining.
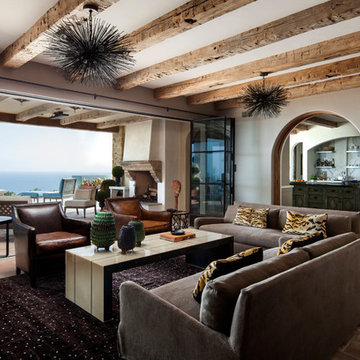
Offenes Mediterranes Wohnzimmer mit beiger Wandfarbe und Terrakottaboden in Los Angeles
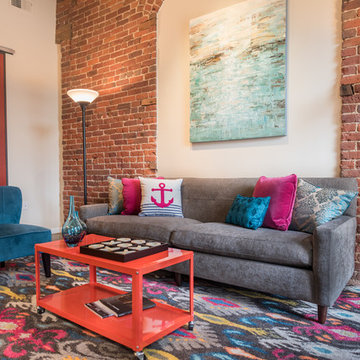
From the Hip Photography
Industrial Wohnzimmer mit roter Wandfarbe und Betonboden in Denver
Industrial Wohnzimmer mit roter Wandfarbe und Betonboden in Denver
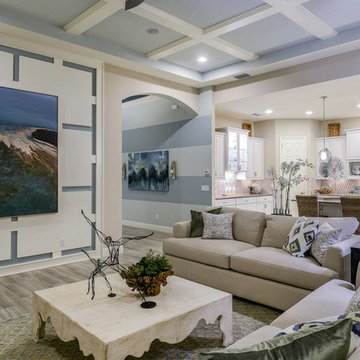
This living area was transformed into a show-stopping piano room, for a modern-minded family. The sleek lacquer black of the piano is a perfect contrast to the bright turquoise, chartreuse and white of the artwork, fabrics, lighting and area rug.
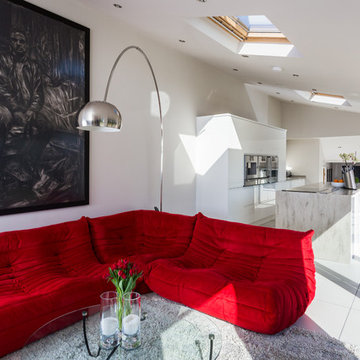
24mm Photography
Repräsentatives, Offenes Modernes Wohnzimmer mit grauer Wandfarbe in Sonstige
Repräsentatives, Offenes Modernes Wohnzimmer mit grauer Wandfarbe in Sonstige
Wohnzimmer mit Deckengestaltungen Ideen und Design
10
