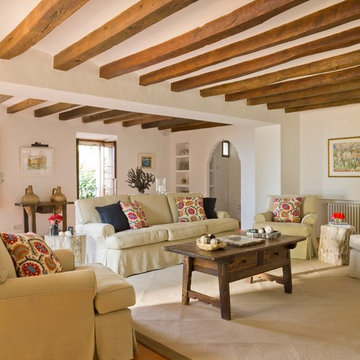Wohnzimmer mit Deckengestaltungen Ideen und Design
Suche verfeinern:
Budget
Sortieren nach:Heute beliebt
141 – 160 von 800 Fotos
1 von 3
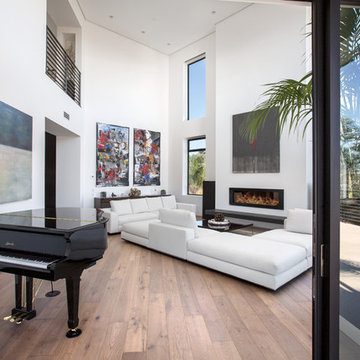
Großes, Repräsentatives, Fernseherloses Modernes Wohnzimmer im Loft-Stil mit weißer Wandfarbe, hellem Holzboden, Kamin, beigem Boden und gewölbter Decke in Los Angeles
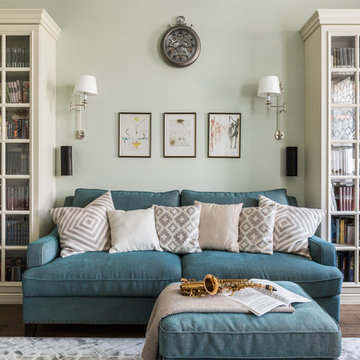
Гостиная
Mittelgroße, Abgetrennte Klassische Bibliothek ohne Kamin mit beiger Wandfarbe, gebeiztem Holzboden, TV-Wand, braunem Boden und Kassettendecke in Moskau
Mittelgroße, Abgetrennte Klassische Bibliothek ohne Kamin mit beiger Wandfarbe, gebeiztem Holzboden, TV-Wand, braunem Boden und Kassettendecke in Moskau
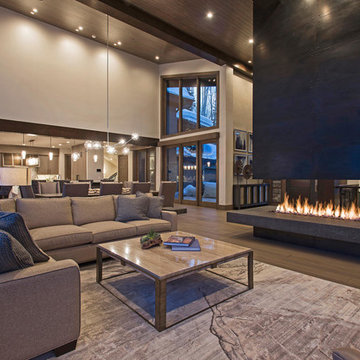
Creating cohesive spaces in a large space requires excellent design, which is created here with fireplaces, dropped ceilings, and carefully placed furniture.
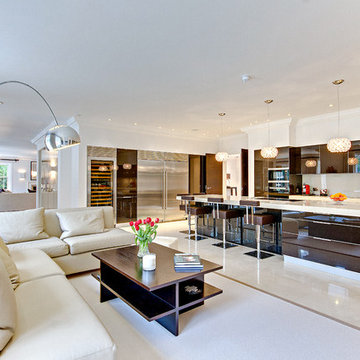
www.hello-photo.co.uk - dressing this otherwise amazing kitchen with a few books, fruit and flowers brings life to the hi-gloss and polished stone units, and contrasts well with the white leather furnishings.
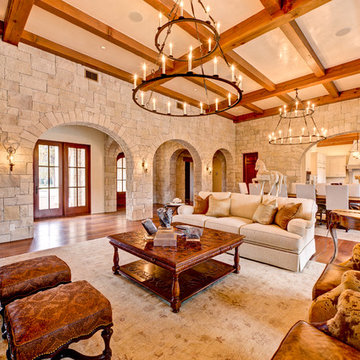
The Design Source
Geräumiges Rustikales Wohnzimmer mit braunem Holzboden und Steinwänden in Austin
Geräumiges Rustikales Wohnzimmer mit braunem Holzboden und Steinwänden in Austin
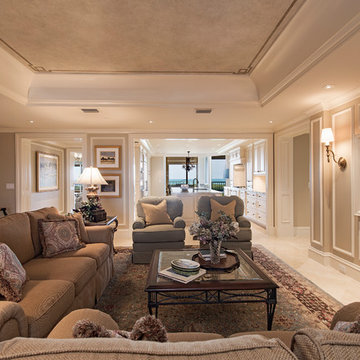
Großes, Repräsentatives, Offenes Klassisches Wohnzimmer ohne Kamin mit Keramikboden, Multimediawand, beigem Boden, brauner Wandfarbe und eingelassener Decke in Tampa

I built this on my property for my aging father who has some health issues. Handicap accessibility was a factor in design. His dream has always been to try retire to a cabin in the woods. This is what he got.
It is a 1 bedroom, 1 bath with a great room. It is 600 sqft of AC space. The footprint is 40' x 26' overall.
The site was the former home of our pig pen. I only had to take 1 tree to make this work and I planted 3 in its place. The axis is set from root ball to root ball. The rear center is aligned with mean sunset and is visible across a wetland.
The goal was to make the home feel like it was floating in the palms. The geometry had to simple and I didn't want it feeling heavy on the land so I cantilevered the structure beyond exposed foundation walls. My barn is nearby and it features old 1950's "S" corrugated metal panel walls. I used the same panel profile for my siding. I ran it vertical to match the barn, but also to balance the length of the structure and stretch the high point into the canopy, visually. The wood is all Southern Yellow Pine. This material came from clearing at the Babcock Ranch Development site. I ran it through the structure, end to end and horizontally, to create a seamless feel and to stretch the space. It worked. It feels MUCH bigger than it is.
I milled the material to specific sizes in specific areas to create precise alignments. Floor starters align with base. Wall tops adjoin ceiling starters to create the illusion of a seamless board. All light fixtures, HVAC supports, cabinets, switches, outlets, are set specifically to wood joints. The front and rear porch wood has three different milling profiles so the hypotenuse on the ceilings, align with the walls, and yield an aligned deck board below. Yes, I over did it. It is spectacular in its detailing. That's the benefit of small spaces.
Concrete counters and IKEA cabinets round out the conversation.
For those who cannot live tiny, I offer the Tiny-ish House.
Photos by Ryan Gamma
Staging by iStage Homes
Design Assistance Jimmy Thornton
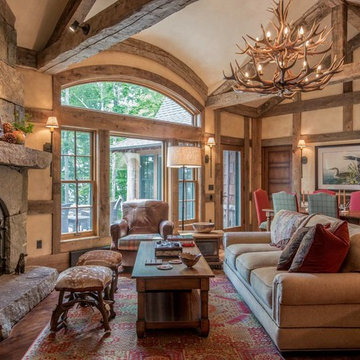
Cosy,and elegant rustic sitting room.
Photo by Gary Hall
Mittelgroßes, Fernseherloses, Offenes Uriges Wohnzimmer mit beiger Wandfarbe, Kamin, Kaminumrandung aus Stein, braunem Holzboden und beigem Boden in Burlington
Mittelgroßes, Fernseherloses, Offenes Uriges Wohnzimmer mit beiger Wandfarbe, Kamin, Kaminumrandung aus Stein, braunem Holzboden und beigem Boden in Burlington
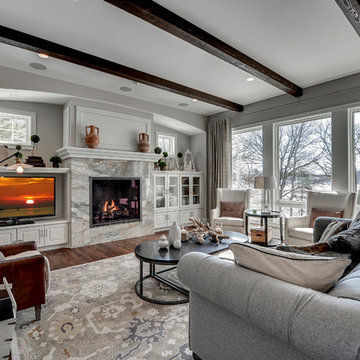
Mike McCaw - Spacecrafting / Architectural Photography
Klassisches Wohnzimmer mit grauer Wandfarbe in Minneapolis
Klassisches Wohnzimmer mit grauer Wandfarbe in Minneapolis
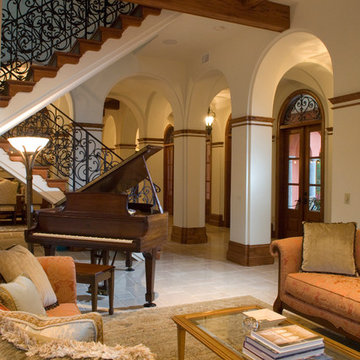
photo: Garth Francais
Mediterranes Musikzimmer mit beiger Wandfarbe und Rundbogen in Miami
Mediterranes Musikzimmer mit beiger Wandfarbe und Rundbogen in Miami
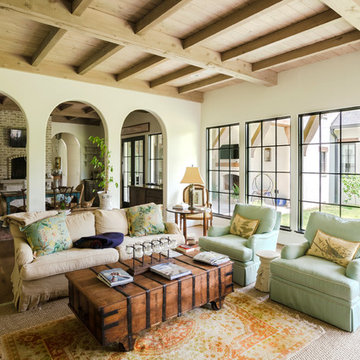
Mediterranes Wohnzimmer mit beiger Wandfarbe, dunklem Holzboden und braunem Boden in Nashville
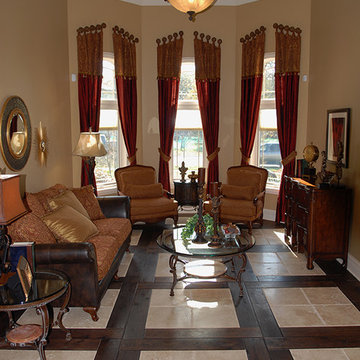
Traditional design often holds surprises. Rustic edges of antiqued tiles framed with hand scraped French Oak planks are a unique way to dress up a formal room. The same wide-plank wood floor with a carpet inlay creates a relaxing spot in front of the warm quarry stone fireplace. Floor: 6-3/4” wide-plank Vintage French Oak Rustic Character Victorian Collection hand scraped pillowed edge color JDS Walnut Satin Hardwax Oil. For more information please email us at: sales@signaturehardwoods.com
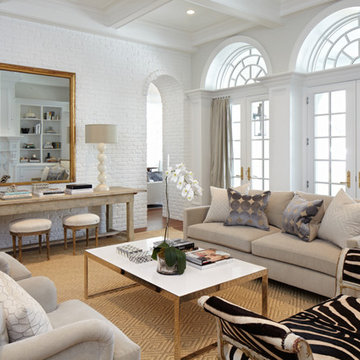
Abgetrenntes Klassisches Wohnzimmer mit weißer Wandfarbe, dunklem Holzboden und braunem Boden in Austin
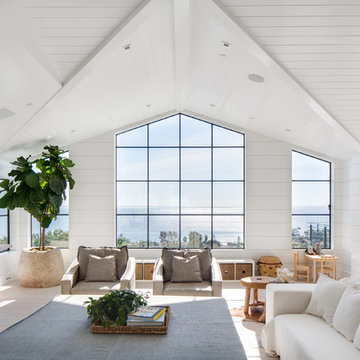
photo by Chad Mellon
Großes, Offenes Maritimes Wohnzimmer mit weißer Wandfarbe, hellem Holzboden, Kaminumrandung aus Stein, beigem Boden, Gaskamin, TV-Wand, gewölbter Decke, Holzdecke und Holzdielenwänden in Orange County
Großes, Offenes Maritimes Wohnzimmer mit weißer Wandfarbe, hellem Holzboden, Kaminumrandung aus Stein, beigem Boden, Gaskamin, TV-Wand, gewölbter Decke, Holzdecke und Holzdielenwänden in Orange County

Pineapple House produced a modern but charming interior wall pattern using horizontal planks with ¼” reveal in this home on the Intra Coastal Waterway. Designers incorporated energy efficient down lights and 1’” slotted linear air diffusers in new coffered and beamed wood ceilings. The designers use windows and doors that can remain open to circulate fresh air when the climate permits.
@ Daniel Newcomb Photography
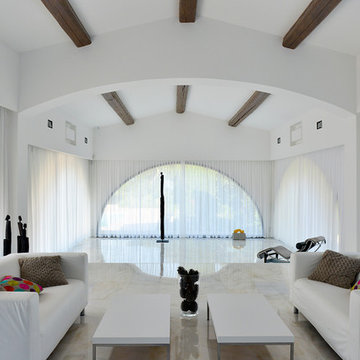
Offenes, Geräumiges, Fernseherloses Modernes Wohnzimmer ohne Kamin mit weißer Wandfarbe in Marseille
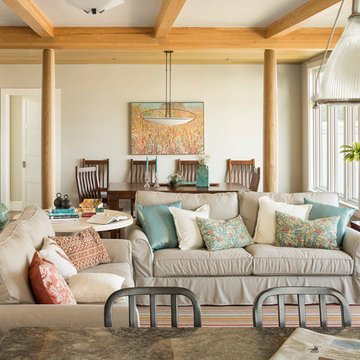
Get comfortable in this coastal home's living room. Plenty of seating and large windows mean everyone can enjoy the ocean view.
Offenes Maritimes Wohnzimmer mit beiger Wandfarbe, braunem Holzboden und freigelegten Dachbalken in Portland Maine
Offenes Maritimes Wohnzimmer mit beiger Wandfarbe, braunem Holzboden und freigelegten Dachbalken in Portland Maine
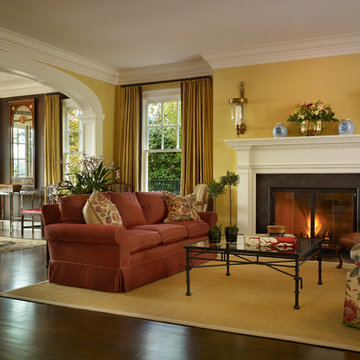
Repräsentatives, Fernseherloses Klassisches Wohnzimmer mit gelber Wandfarbe und Kamin in Seattle
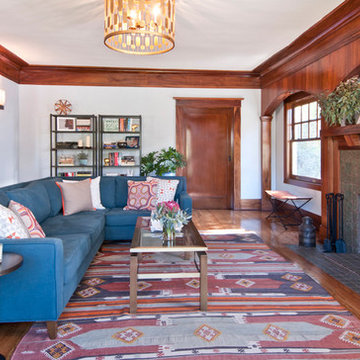
Avesha Michael
Uriges Wohnzimmer mit braunem Holzboden, Kamin und gefliester Kaminumrandung in Los Angeles
Uriges Wohnzimmer mit braunem Holzboden, Kamin und gefliester Kaminumrandung in Los Angeles
Wohnzimmer mit Deckengestaltungen Ideen und Design
8
