Wohnzimmer mit Deckengestaltungen und Holzdielenwänden Ideen und Design
Suche verfeinern:
Budget
Sortieren nach:Heute beliebt
61 – 80 von 1.870 Fotos
1 von 3

Club Room with Exposed Wood Beams and Tray Ceiling Details.
Großer, Abgetrennter Country Hobbyraum mit TV-Wand, freigelegten Dachbalken und Holzdielenwänden in Nashville
Großer, Abgetrennter Country Hobbyraum mit TV-Wand, freigelegten Dachbalken und Holzdielenwänden in Nashville
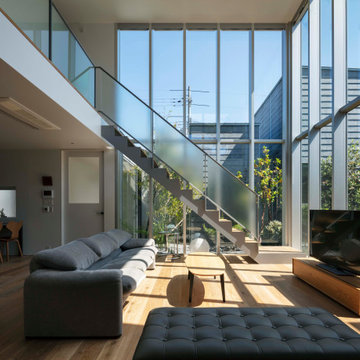
中庭に面する大開口カーテンウォールが中庭の空間を取り込みリビングと一体化する。
撮影:小川重雄
Offenes Modernes Wohnzimmer mit weißer Wandfarbe, Sperrholzboden, freistehendem TV, braunem Boden, Holzdielendecke und Holzdielenwänden in Kyoto
Offenes Modernes Wohnzimmer mit weißer Wandfarbe, Sperrholzboden, freistehendem TV, braunem Boden, Holzdielendecke und Holzdielenwänden in Kyoto

スキップフロアの大空間の中に斜めに階段を配置し、緩やかに空間が仕切られています。
周辺の緑へ向けた開口部に合わせて屋根の軸線を傾けることで屋根がねじれ、垂木に導かれて視線が緑へ向かいます。
階段上部はデイベッドになっています。
Photo by Masao Nishikawa
Mittelgroßes, Offenes Modernes Wohnzimmer mit weißer Wandfarbe, hellem Holzboden, TV-Wand, braunem Boden, freigelegten Dachbalken und Holzdielenwänden in Tokio Peripherie
Mittelgroßes, Offenes Modernes Wohnzimmer mit weißer Wandfarbe, hellem Holzboden, TV-Wand, braunem Boden, freigelegten Dachbalken und Holzdielenwänden in Tokio Peripherie
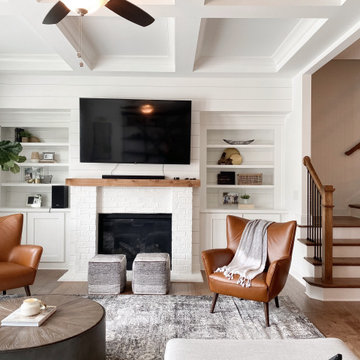
Offenes Klassisches Wohnzimmer mit weißer Wandfarbe, braunem Holzboden, Kamin, Kaminumrandung aus Backstein, TV-Wand, braunem Boden, Kassettendecke und Holzdielenwänden in Atlanta

Repräsentatives, Offenes Wohnzimmer mit grauer Wandfarbe, Teppichboden, Kamin, Kaminumrandung aus Backstein, grauem Boden, Holzdielendecke und Holzdielenwänden
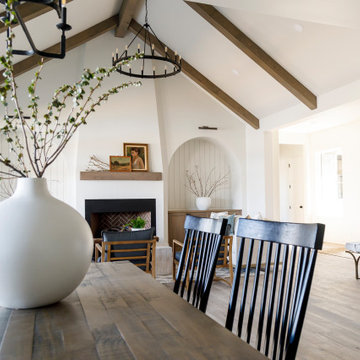
I used soft arches, warm woods, and loads of texture to create a warm and sophisticated yet casual space.
Mittelgroßes Landhausstil Wohnzimmer mit weißer Wandfarbe, braunem Holzboden, Kamin, verputzter Kaminumrandung, gewölbter Decke und Holzdielenwänden in Boise
Mittelgroßes Landhausstil Wohnzimmer mit weißer Wandfarbe, braunem Holzboden, Kamin, verputzter Kaminumrandung, gewölbter Decke und Holzdielenwänden in Boise

A country club respite for our busy professional Bostonian clients. Our clients met in college and have been weekending at the Aquidneck Club every summer for the past 20+ years. The condos within the original clubhouse seldom come up for sale and gather a loyalist following. Our clients jumped at the chance to be a part of the club's history for the next generation. Much of the club’s exteriors reflect a quintessential New England shingle style architecture. The internals had succumbed to dated late 90s and early 2000s renovations of inexpensive materials void of craftsmanship. Our client’s aesthetic balances on the scales of hyper minimalism, clean surfaces, and void of visual clutter. Our palette of color, materiality & textures kept to this notion while generating movement through vintage lighting, comfortable upholstery, and Unique Forms of Art.
A Full-Scale Design, Renovation, and furnishings project.
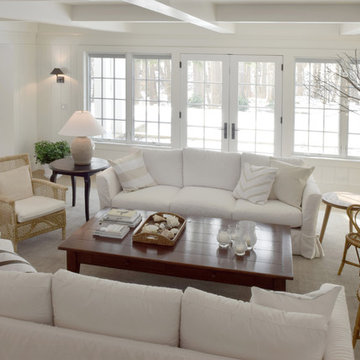
This sanctuary-like home is light, bright, and airy with a relaxed yet elegant finish. Influenced by Scandinavian décor, the wide plank floor strikes the perfect balance of serenity in the design. Floor: 9-1/2” wide-plank Vintage French Oak Rustic Character Victorian Collection hand scraped pillowed edge color Scandinavian Beige Satin Hardwax Oil. For more information please email us at: sales@signaturehardwoods.com

Offenes Klassisches Wohnzimmer mit weißer Wandfarbe, braunem Holzboden, Kamin, Kaminumrandung aus gestapelten Steinen, Multimediawand, braunem Boden, gewölbter Decke und Holzdielenwänden in Sonstige

Modernes Wohnzimmer mit schwarzer Wandfarbe, braunem Holzboden, Gaskamin, Kaminumrandung aus Backstein, Holzdielendecke, gewölbter Decke und Holzdielenwänden in Toronto

Großes, Offenes Maritimes Wohnzimmer mit weißer Wandfarbe, hellem Holzboden, Kamin, Kaminumrandung aus Beton, TV-Wand, braunem Boden, freigelegten Dachbalken und Holzdielenwänden in Sonstige
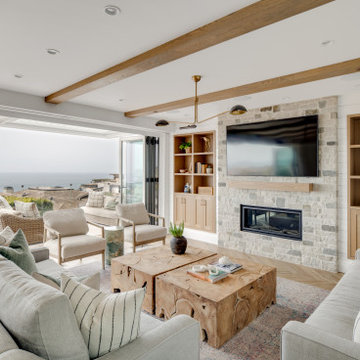
Maritimes Wohnzimmer mit hellem Holzboden, freigelegten Dachbalken und Holzdielenwänden in Orange County

Mittelgroßes, Fernseherloses, Offenes Landhausstil Wohnzimmer mit weißer Wandfarbe, dunklem Holzboden, Kamin, Kaminumrandung aus Metall, braunem Boden, freigelegten Dachbalken und Holzdielenwänden in Austin
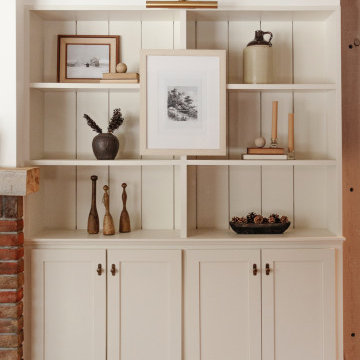
Custom living room built-ins designed with storage and display in mind. Cupboards below store movies, games, tv consoles, etc. Open shelving above displays heirlooms, photos, florals, and meaningful decor pieces. Brass picture light illuminates this living room feature.

Großes, Offenes Landhausstil Wohnzimmer mit grauer Wandfarbe, Teppichboden, Eckkamin, gefliester Kaminumrandung, freistehendem TV, beigem Boden, gewölbter Decke und Holzdielenwänden in Kolumbus

Beach side Townhouse
Kleines, Offenes Maritimes Wohnzimmer ohne Kamin mit weißer Wandfarbe, Keramikboden, grauem Boden, Holzdielendecke und Holzdielenwänden in Miami
Kleines, Offenes Maritimes Wohnzimmer ohne Kamin mit weißer Wandfarbe, Keramikboden, grauem Boden, Holzdielendecke und Holzdielenwänden in Miami

Große, Abgetrennte Landhaus Bibliothek mit weißer Wandfarbe, braunem Holzboden, Kamin, Kaminumrandung aus Backstein, TV-Wand, Holzdecke und Holzdielenwänden in New York

Offenes Klassisches Wohnzimmer mit weißer Wandfarbe, braunem Holzboden, Kamin, Kaminumrandung aus Backstein, TV-Wand, grauem Boden, Kassettendecke, Holzdecke und Holzdielenwänden in Providence
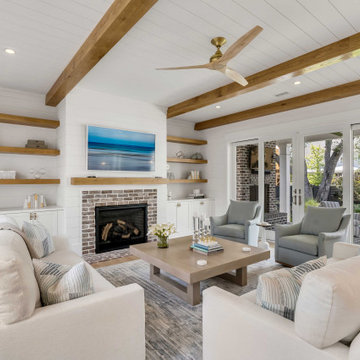
Cozy Living Room in Charleston South Carolina
Mittelgroßes, Offenes Wohnzimmer mit hellem Holzboden, Kaminumrandung aus Backstein, freigelegten Dachbalken und Holzdielenwänden
Mittelgroßes, Offenes Wohnzimmer mit hellem Holzboden, Kaminumrandung aus Backstein, freigelegten Dachbalken und Holzdielenwänden
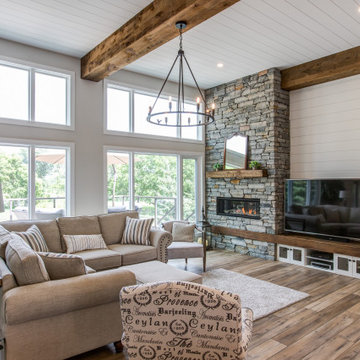
The centrepiece to the living area is a beautiful stone column fireplace (gas powered) and set off with a wood mantle, as well as an integrated bench that ties together the entertainment area. In an adjacent area is the dining space, which is framed by a large wood post and lintel system, providing end pieces to a large countertop. The side facing the dining area is perfect for a buffet, but also acts as a room divider for the home office beyond. The opposite side of the counter is a dry bar set up with wine fridge and storage, perfect for adapting the space for large gatherings.
Wohnzimmer mit Deckengestaltungen und Holzdielenwänden Ideen und Design
4