Wohnzimmer mit dunklem Holzboden Ideen und Design
Suche verfeinern:
Budget
Sortieren nach:Heute beliebt
141 – 160 von 115.749 Fotos
1 von 5
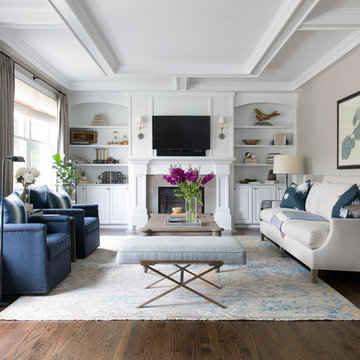
Landhausstil Wohnzimmer mit beiger Wandfarbe, dunklem Holzboden, Kamin, TV-Wand und braunem Boden in Chicago
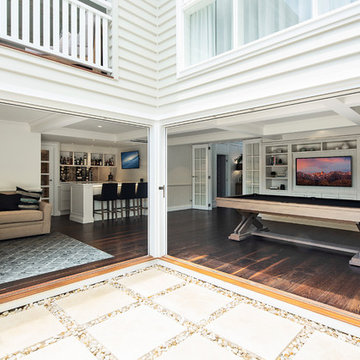
Caco Photography
Mittelgroßer, Offener Maritimer Hobbyraum mit beiger Wandfarbe, dunklem Holzboden, TV-Wand und braunem Boden in Brisbane
Mittelgroßer, Offener Maritimer Hobbyraum mit beiger Wandfarbe, dunklem Holzboden, TV-Wand und braunem Boden in Brisbane

Abgetrenntes Rustikales Wohnzimmer ohne Kamin mit weißer Wandfarbe, dunklem Holzboden, TV-Wand und braunem Boden in Sacramento
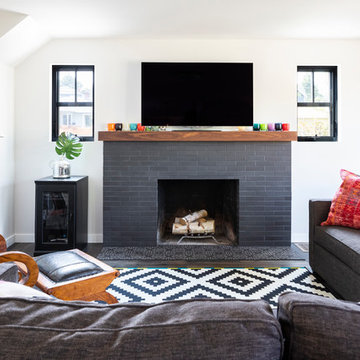
Remodeled fireplace gives living room a fresh focal point with patterned tile and a beautiful walnut mantle © Cindy Apple Photography
Mittelgroßes, Offenes Modernes Wohnzimmer mit weißer Wandfarbe, dunklem Holzboden, Kamin, gefliester Kaminumrandung, TV-Wand und braunem Boden in Seattle
Mittelgroßes, Offenes Modernes Wohnzimmer mit weißer Wandfarbe, dunklem Holzboden, Kamin, gefliester Kaminumrandung, TV-Wand und braunem Boden in Seattle

Kleines, Repräsentatives, Fernseherloses Modernes Wohnzimmer mit schwarzer Wandfarbe, dunklem Holzboden, Kamin, gefliester Kaminumrandung und braunem Boden in Miami
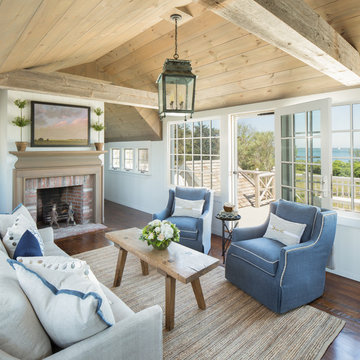
Mittelgroßes, Repräsentatives, Fernseherloses, Abgetrenntes Maritimes Wohnzimmer mit weißer Wandfarbe, dunklem Holzboden, Kamin, Kaminumrandung aus Backstein und braunem Boden in Boston
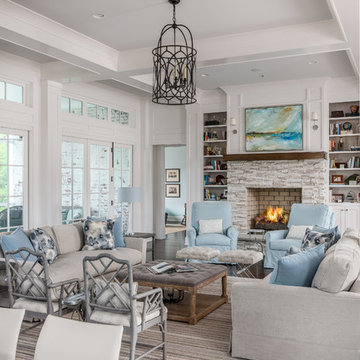
Great Room + folding glass doors that lead to a screend porch.
Photography: Garett + Carrie Buell of Studiobuell/ studiobuell.com
Großes, Fernseherloses, Offenes Landhaus Wohnzimmer mit weißer Wandfarbe, dunklem Holzboden, Kamin, Kaminumrandung aus Stein und braunem Boden in Nashville
Großes, Fernseherloses, Offenes Landhaus Wohnzimmer mit weißer Wandfarbe, dunklem Holzboden, Kamin, Kaminumrandung aus Stein und braunem Boden in Nashville
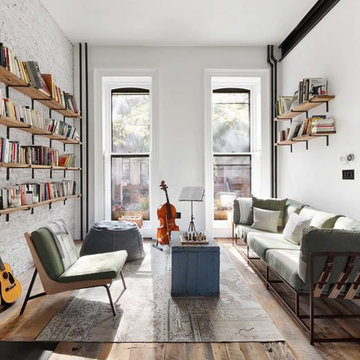
Landmarked townhouse gut renovation living room.
Mittelgroßes, Fernseherloses, Offenes Industrial Musikzimmer mit Kamin, braunem Boden, weißer Wandfarbe und dunklem Holzboden in New York
Mittelgroßes, Fernseherloses, Offenes Industrial Musikzimmer mit Kamin, braunem Boden, weißer Wandfarbe und dunklem Holzboden in New York

Living room. Photography by Stephen Brousseau.
Mittelgroßes, Offenes Modernes Wohnzimmer mit weißer Wandfarbe, dunklem Holzboden, Kamin, Kaminumrandung aus Stein, verstecktem TV und braunem Boden in Seattle
Mittelgroßes, Offenes Modernes Wohnzimmer mit weißer Wandfarbe, dunklem Holzboden, Kamin, Kaminumrandung aus Stein, verstecktem TV und braunem Boden in Seattle
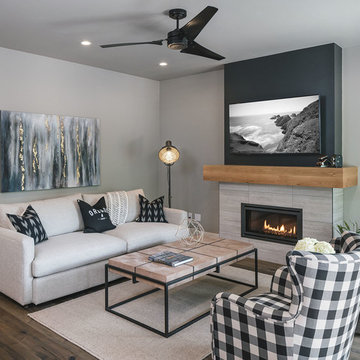
Klassisches Wohnzimmer mit grauer Wandfarbe, dunklem Holzboden, Gaskamin, gefliester Kaminumrandung, TV-Wand und braunem Boden in Sonstige
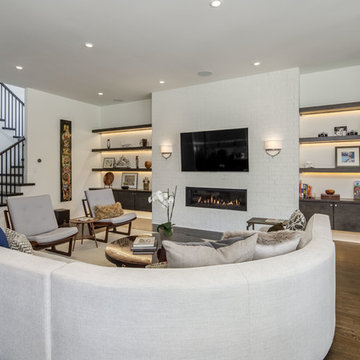
Großes, Offenes Modernes Wohnzimmer mit weißer Wandfarbe, Gaskamin, Kaminumrandung aus Backstein, TV-Wand, braunem Boden und dunklem Holzboden in Atlanta
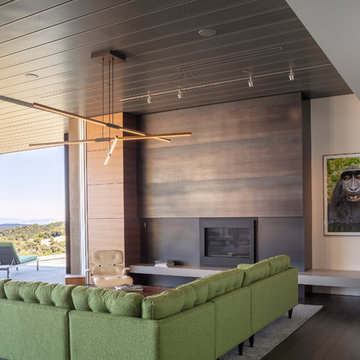
Architect : Kent Chilcott, Construction : Simon Fairweather Associates, Photos : Michael Hospelt
Modernes Wohnzimmer mit weißer Wandfarbe, dunklem Holzboden, Kamin, Kaminumrandung aus Metall und braunem Boden in San Francisco
Modernes Wohnzimmer mit weißer Wandfarbe, dunklem Holzboden, Kamin, Kaminumrandung aus Metall und braunem Boden in San Francisco
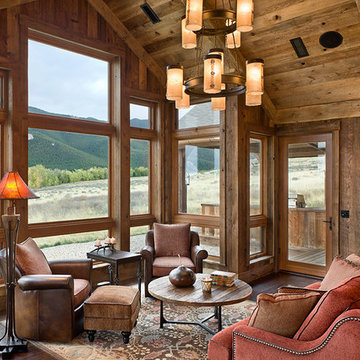
Seating area at living room.
Roger Wade photo.
Großes, Offenes Rustikales Wohnzimmer mit dunklem Holzboden in Sonstige
Großes, Offenes Rustikales Wohnzimmer mit dunklem Holzboden in Sonstige
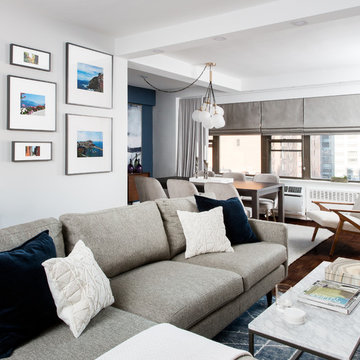
“Immediately upon seeing the space, I knew that we needed to create a narrative that allowed the design to control how you moved through the space,” reports Kimberly, senior interior designer.
After surveying each room and learning a bit more about their personal style, we started with the living room remodel. It was clear that the couple wanted to infuse mid-century modern into the design plan. Sourcing the Room & Board Jasper Sofa with its narrow arms and tapered legs, it offered the mid-century look, with the modern comfort the clients are used to. Velvet accent pillows from West Elm and Crate & Barrel add pops of colors but also a subtle touch of luxury, while framed pictures from the couple’s honeymoon personalize the space.
Moving to the dining room next, Kimberly decided to add a blue accent wall to emphasize the Horchow two piece Percussion framed art that was to be the focal point of the dining area. The Seno sideboard from Article perfectly accentuated the mid-century style the clients loved while providing much-needed storage space. The palette used throughout both rooms were very New York style, grays, blues, beiges, and whites, to add depth, Kimberly sourced decorative pieces in a mixture of different metals.
“The artwork above their bureau in the bedroom is photographs that her father took,”
Moving into the bedroom renovation, our designer made sure to continue to stick to the client’s style preference while once again creating a personalized, warm and comforting space by including the photographs taken by the client’s father. The Avery bed added texture and complimented the other colors in the room, while a hidden drawer at the foot pulls out for attached storage, which thrilled the clients. A deco-inspired Faceted mirror from West Elm was a perfect addition to the bedroom due to the illusion of space it provides. The result was a bedroom that was full of mid-century design, personality, and area so they can freely move around.
The project resulted in the form of a layered mid-century modern design with touches of luxury but a space that can not only be lived in but serves as an extension of the people who live there. Our designer was able to take a very narrowly shaped Manhattan apartment and revamp it into a spacious home that is great for sophisticated entertaining or comfortably lazy nights in.
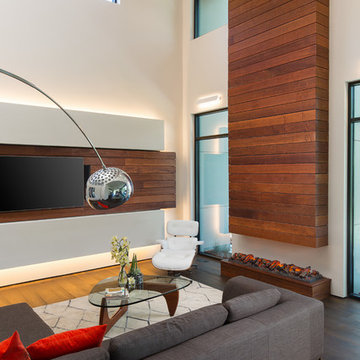
Matthew Anderson
Mittelgroßes, Offenes Modernes Wohnzimmer mit weißer Wandfarbe, dunklem Holzboden, Gaskamin, Kaminumrandung aus Holz, TV-Wand und braunem Boden in Kansas City
Mittelgroßes, Offenes Modernes Wohnzimmer mit weißer Wandfarbe, dunklem Holzboden, Gaskamin, Kaminumrandung aus Holz, TV-Wand und braunem Boden in Kansas City
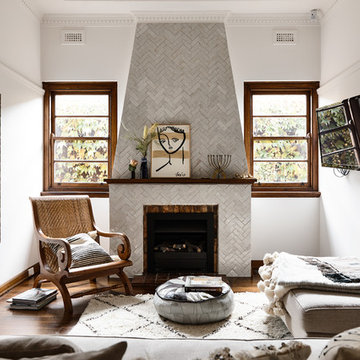
Stewart Leishman and Derek Swalwell
Repräsentatives, Abgetrenntes Mediterranes Wohnzimmer mit weißer Wandfarbe, dunklem Holzboden, Kamin und braunem Boden in Melbourne
Repräsentatives, Abgetrenntes Mediterranes Wohnzimmer mit weißer Wandfarbe, dunklem Holzboden, Kamin und braunem Boden in Melbourne
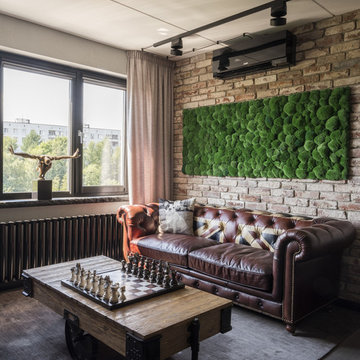
Фотограф Дина Александрова, Стилист Александра Пыленкова
Offenes Industrial Wohnzimmer mit brauner Wandfarbe und dunklem Holzboden in Moskau
Offenes Industrial Wohnzimmer mit brauner Wandfarbe und dunklem Holzboden in Moskau
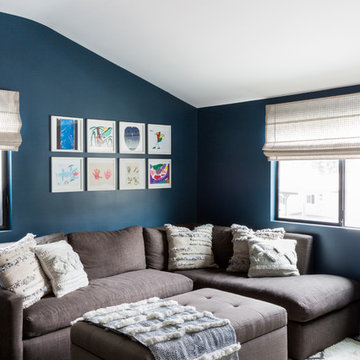
Kleines, Offenes Modernes Wohnzimmer mit blauer Wandfarbe, dunklem Holzboden und braunem Boden in Los Angeles
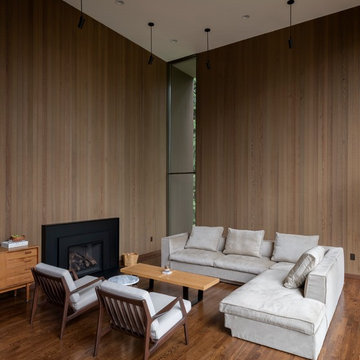
Repräsentatives, Offenes Modernes Wohnzimmer mit brauner Wandfarbe, Gaskamin, dunklem Holzboden und braunem Boden in Seattle
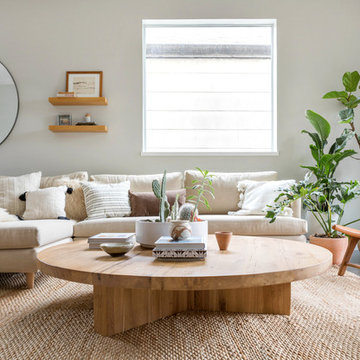
Interior Design & Styling Erin Roberts
Photography Huyen Do
Großes, Fernseherloses, Offenes Nordisches Wohnzimmer mit grauer Wandfarbe, dunklem Holzboden, Eckkamin, Kaminumrandung aus Metall und braunem Boden in New York
Großes, Fernseherloses, Offenes Nordisches Wohnzimmer mit grauer Wandfarbe, dunklem Holzboden, Eckkamin, Kaminumrandung aus Metall und braunem Boden in New York
Wohnzimmer mit dunklem Holzboden Ideen und Design
8