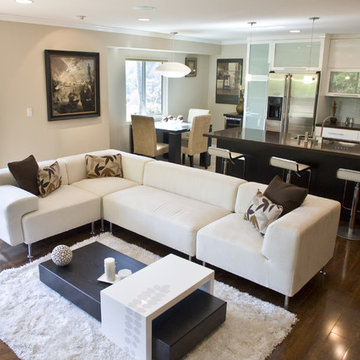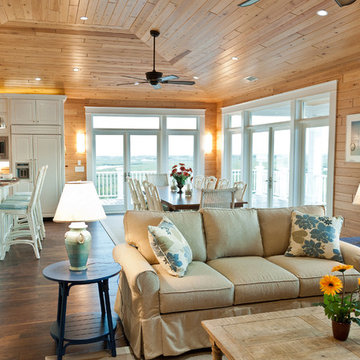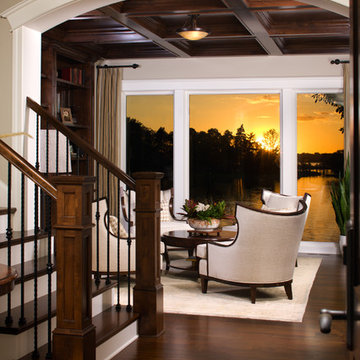Wohnzimmer mit dunklem Holzboden Ideen und Design
Suche verfeinern:
Budget
Sortieren nach:Heute beliebt
21 – 40 von 210 Fotos

A tiled wall surrounds the fireplace in this traditional living room.
Fernseherlose, Große, Offene Klassische Bibliothek mit beiger Wandfarbe, dunklem Holzboden, gefliester Kaminumrandung und Gaskamin in Toronto
Fernseherlose, Große, Offene Klassische Bibliothek mit beiger Wandfarbe, dunklem Holzboden, gefliester Kaminumrandung und Gaskamin in Toronto
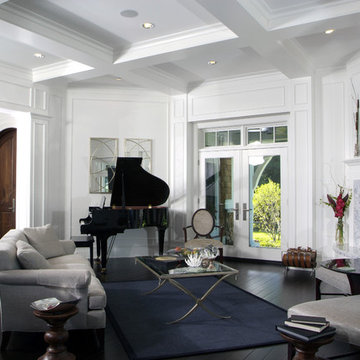
This dramatic design takes its inspiration from the past but retains the best of the present. Exterior highlights include an unusual third-floor cupola that offers birds-eye views of the surrounding countryside, charming cameo windows near the entry, a curving hipped roof and a roomy three-car garage.
Inside, an open-plan kitchen with a cozy window seat features an informal eating area. The nearby formal dining room is oval-shaped and open to the second floor, making it ideal for entertaining. The adjacent living room features a large fireplace, a raised ceiling and French doors that open onto a spacious L-shaped patio, blurring the lines between interior and exterior spaces.
Informal, family-friendly spaces abound, including a home management center and a nearby mudroom. Private spaces can also be found, including the large second-floor master bedroom, which includes a tower sitting area and roomy his and her closets. Also located on the second floor is family bedroom, guest suite and loft open to the third floor. The lower level features a family laundry and craft area, a home theater, exercise room and an additional guest bedroom.
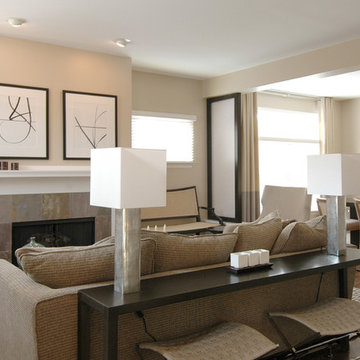
Mittelgroßes, Fernseherloses, Offenes Klassisches Wohnzimmer mit gefliester Kaminumrandung, beiger Wandfarbe, dunklem Holzboden und Kamin in Boston
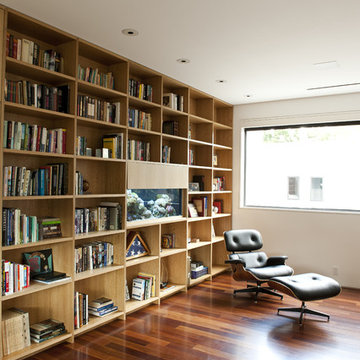
Library in home office with built-in aquarium
Photo by Jack Thompson Photography
Moderne Bibliothek mit weißer Wandfarbe und dunklem Holzboden in Houston
Moderne Bibliothek mit weißer Wandfarbe und dunklem Holzboden in Houston
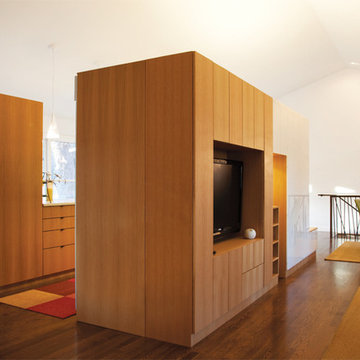
Ranch Lite is the second iteration of Hufft Projects’ renovation of a mid-century Ranch style house. Much like its predecessor, Modern with Ranch, Ranch Lite makes strong moves to open up and liberate a once compartmentalized interior.
The clients had an interest in central space in the home where all the functions could intermix. This was accomplished by demolishing the walls which created the once formal family room, living room, and kitchen. The result is an expansive and colorful interior.
As a focal point, a continuous band of custom casework anchors the center of the space. It serves to function as a bar, it houses kitchen cabinets, various storage needs and contains the living space’s entertainment center.
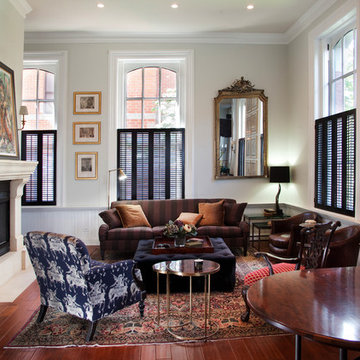
Photographer: Todd Pierson
Fernseherloses, Mittelgroßes, Repräsentatives, Offenes Klassisches Wohnzimmer mit dunklem Holzboden, Kamin, beiger Wandfarbe und braunem Boden in Chicago
Fernseherloses, Mittelgroßes, Repräsentatives, Offenes Klassisches Wohnzimmer mit dunklem Holzboden, Kamin, beiger Wandfarbe und braunem Boden in Chicago

Mittelgroßes Klassisches Wohnzimmer im Loft-Stil mit weißer Wandfarbe, dunklem Holzboden, TV-Wand und braunem Boden in Chicago

BIlliard Room, Corralitas Villa
Louie Leu Architect, Inc. collaborated in the role of Executive Architect on a custom home in Corralitas, CA, designed by Italian Architect, Aldo Andreoli.
Located just south of Santa Cruz, California, the site offers a great view of the Monterey Bay. Inspired by the traditional 'Casali' of Tuscany, the house is designed to incorporate separate elements connected to each other, in order to create the feeling of a village. The house incorporates sustainable and energy efficient criteria, such as 'passive-solar' orientation and high thermal and acoustic insulation. The interior will include natural finishes like clay plaster, natural stone and organic paint. The design includes solar panels, radiant heating and an overall healthy green approach.
Photography by Marco Ricca.
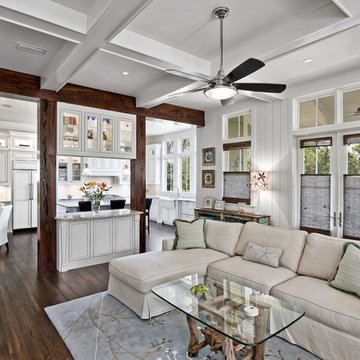
Striking eclectic coastal home by Borges Brooks Builders of Watercolor, FL.
Photo by Fletcher Isacks.
Offenes Klassisches Wohnzimmer mit weißer Wandfarbe und dunklem Holzboden in Miami
Offenes Klassisches Wohnzimmer mit weißer Wandfarbe und dunklem Holzboden in Miami
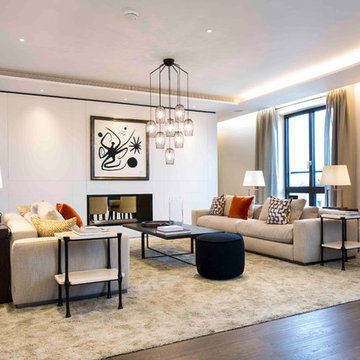
Mittelgroßes, Repräsentatives, Offenes Modernes Wohnzimmer mit weißer Wandfarbe und dunklem Holzboden in London
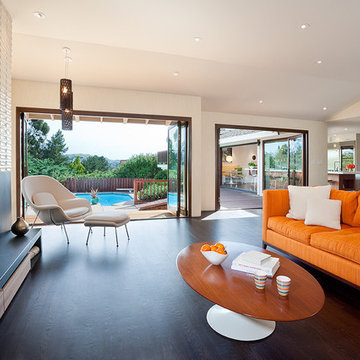
Offenes Mid-Century Wohnzimmer mit beiger Wandfarbe, dunklem Holzboden, Kamin und braunem Boden in San Francisco
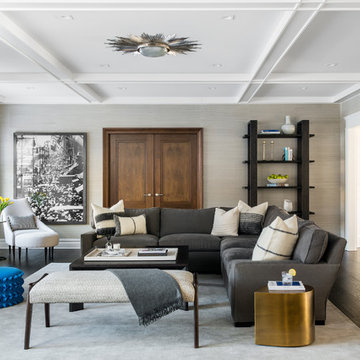
Sean Litchfield
Abgetrenntes Klassisches Wohnzimmer mit grauer Wandfarbe, dunklem Holzboden, Gaskamin, TV-Wand, braunem Boden und Kaminumrandung aus Stein in New York
Abgetrenntes Klassisches Wohnzimmer mit grauer Wandfarbe, dunklem Holzboden, Gaskamin, TV-Wand, braunem Boden und Kaminumrandung aus Stein in New York
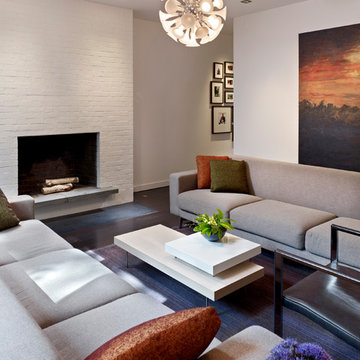
The original brick fireplace in the living room was updated with a new burnished metal hearth plate set flush into ebony bamboo floors.
© Jeffrey Totaro, photographer
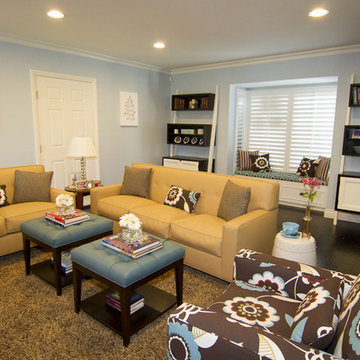
My clients are parents of 4 children under the age of 5 - they requested that their living room be functional, practical and of course look good! They wanted to maximize seating in the room but also did not want the room to feel cluttered. The main seating area includes a matching sofa and love seat along with a large comfortable chair. Both sofas are upholstered in a faux leather, which has proven to be very durable and cleanable. We agreed that two small ottomans were a good alternative to a large coffee table, so that they too could be used for extra seating and/or moved out of the way so her children could play games on the carpet. The ottomans are also upholstered in the faux leather to protect them from staining. A small shelf below the upholstered ottoman top is great for displaying books or other small decorative items. The large rug is a shag! I had this made by Barry Carpet on Pico Blvd. It is both stain resistant and adds to this warm and inviting living room. I suggested a storage bench on the far wall with a cushion atop of it to create an additional seating area. She knew she wanted blues, browns and tans for the color palette so we first selected the sofa fabric and I found this fabulous Clark & Clarke floral fabric at Durelee for the large chair. I always love a wow factor in each room and this chair is definitely just that! We pulled the colors together with the blue upholstered ottomans, bench cushion and coordinating, colorful stripe and floral pillows. The Ghost chairs on the sides of the fire place not only fill in the space around the fire place but also serve as additional seating. I tried to create a focal point on the fireplace with the round silver mirror, white coral, pair of floral vases and the plant of course. Another interesting feature in the room are the custom made two tone angled book cases. Not only do they look great, but they are both unique and functional as well. We chose shutters for the window treatments because we wanted the room to feel light and airy. The walls were painted blue to match the furniture. Art work, the small accessories all over the room, along with fresh flowers were the final touches. My client was thrilled with the results - it met her expectations that the room be a warm, cheery, inviting space for both her family to play and entertain. She once told me that she smiles every time she walks downstairs and sees the bench with the beautiful blue floral bench cushion. An expectation of mine that I have fulfilled as a designer.
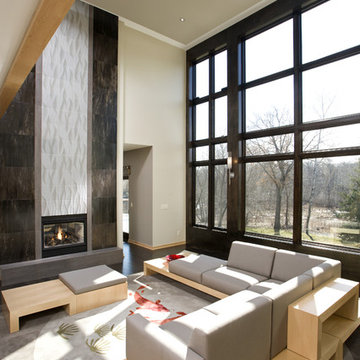
Decorative fireplace wall with Loewen window wall. | Photography: Landmark Photography
Großes, Fernseherloses, Offenes Modernes Wohnzimmer mit beiger Wandfarbe, Tunnelkamin und dunklem Holzboden in Minneapolis
Großes, Fernseherloses, Offenes Modernes Wohnzimmer mit beiger Wandfarbe, Tunnelkamin und dunklem Holzboden in Minneapolis
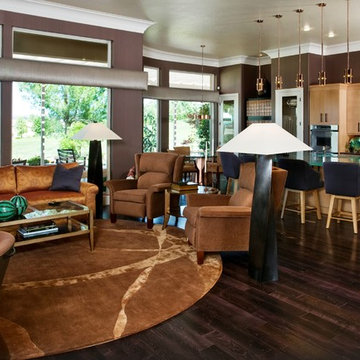
Please visit my website directly by copying and pasting this link directly into your browser: http://www.berensinteriors.com/ to learn more about this project and how we may work together!
Glamorous great room in shades of copper is both intriguing yet comfortable. Robert Naik Photography.
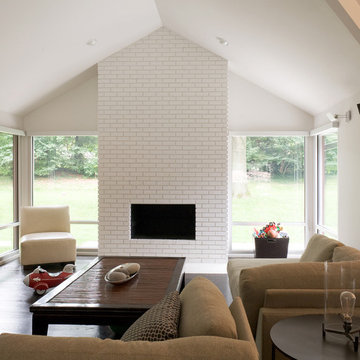
This contemporary renovation makes no concession towards differentiating the old from the new. Rather than razing the entire residence an effort was made to conserve what elements could be worked with and added space where an expanded program required it. Clad with cedar, the addition contains a master suite on the first floor and two children’s rooms and playroom on the second floor. A small vegetated roof is located adjacent to the stairwell and is visible from the upper landing. Interiors throughout the house, both in new construction and in the existing renovation, were handled with great care to ensure an experience that is cohesive. Partition walls that once differentiated living, dining, and kitchen spaces, were removed and ceiling vaults expressed. A new kitchen island both defines and complements this singular space.
The parti is a modern addition to a suburban midcentury ranch house. Hence, the name “Modern with Ranch.”
Wohnzimmer mit dunklem Holzboden Ideen und Design
2
