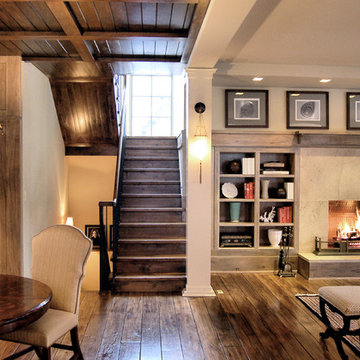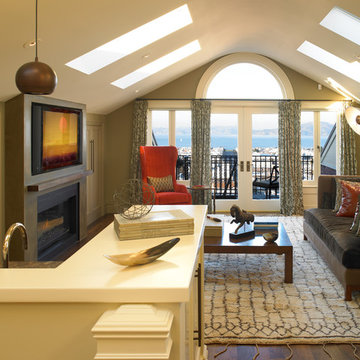Wohnzimmer mit dunklem Holzboden Ideen und Design
Suche verfeinern:
Budget
Sortieren nach:Heute beliebt
61 – 80 von 210 Fotos
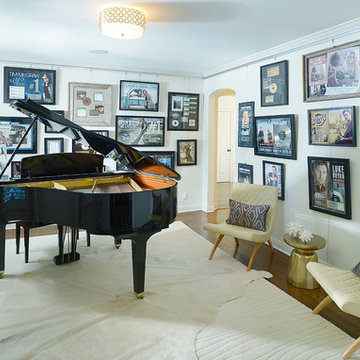
Abgetrenntes Klassisches Musikzimmer mit weißer Wandfarbe und dunklem Holzboden in Nashville
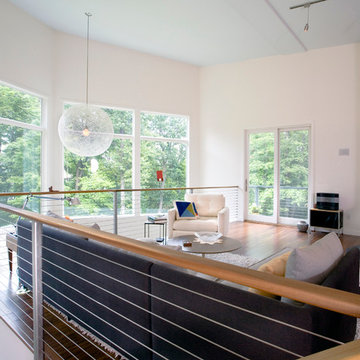
The mainstay of the home, this living room is on the upper level, and one feels as though they are in a treehouse.
Photo by Philip Jensen Carter
Fernseherloses Modernes Wohnzimmer im Loft-Stil mit weißer Wandfarbe, dunklem Holzboden und Hängekamin in New York
Fernseherloses Modernes Wohnzimmer im Loft-Stil mit weißer Wandfarbe, dunklem Holzboden und Hängekamin in New York
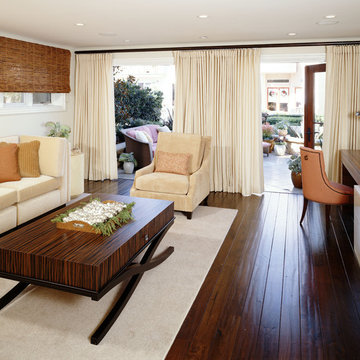
Photo by: Charlie Daniels
The modern luxury of this patio level family room reflects the individuality and youth of the homeowners.
Modernes Wohnzimmer mit beiger Wandfarbe und dunklem Holzboden in Los Angeles
Modernes Wohnzimmer mit beiger Wandfarbe und dunklem Holzboden in Los Angeles
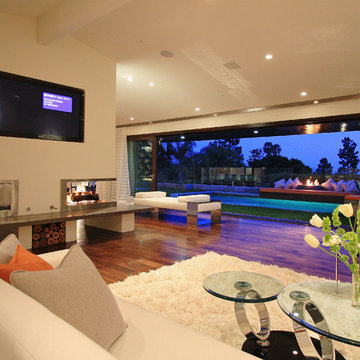
Offenes Modernes Wohnzimmer mit beiger Wandfarbe, dunklem Holzboden, Tunnelkamin, Kaminumrandung aus Metall und TV-Wand in Los Angeles

In this combination living room/ family room, form vs function is at it's best.. Formal enough to host a cocktail party, and comfortable enough to host a football game. The wrap around sectional accommodates 5-6 people and the oversized ottoman has room enough for everyone to put their feet up! The high back, stylized wing chair offers comfort and a lamp for reading. Decorative accessories are placed in the custom built bookcases freeing table top space for drinks, books, etc. Magazines and current reading are neatly placed in the rattan tray for easy access. The overall neutral color palette is punctuated by soft shades of blue around the room.
LORRAINE G VALE
photo by Michael Costa
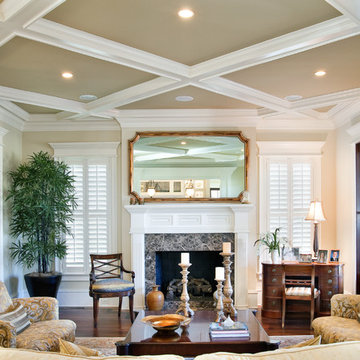
Großes, Repräsentatives, Fernseherloses, Abgetrenntes Klassisches Wohnzimmer mit beiger Wandfarbe, dunklem Holzboden und Kamin in Charleston

Professionally Staged by Ambience at Home http://ambiance-athome.com/
Professionally Photographed by SpaceCrafting http://spacecrafting.com
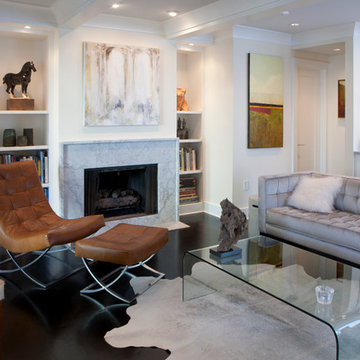
This is the main living area. New custom marble fireplace flanked by custom built ins. The lounge is Lee industries, the sofa is American Leather, the french chairs are vintage reupholstered in cowhide. All art by the homeowner, Daniel E Smith
Bailey Davidson Photography
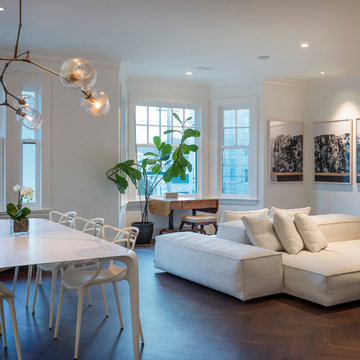
Aaron Leitz
Offenes Modernes Wohnzimmer mit weißer Wandfarbe, dunklem Holzboden und braunem Boden in San Francisco
Offenes Modernes Wohnzimmer mit weißer Wandfarbe, dunklem Holzboden und braunem Boden in San Francisco

This Neo-prairie style home with its wide overhangs and well shaded bands of glass combines the openness of an island getaway with a “C – shaped” floor plan that gives the owners much needed privacy on a 78’ wide hillside lot. Photos by James Bruce and Merrick Ales.
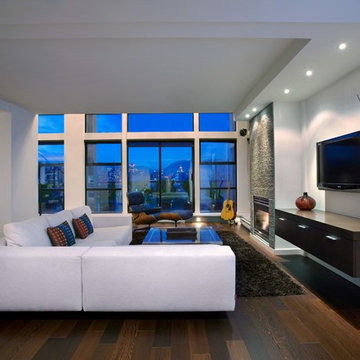
A fabulous loft in vancouver that boasts the best of design, furnishings, finishes and feel. Check out www.klondikecontracting.com to see more of our beautiful projects.
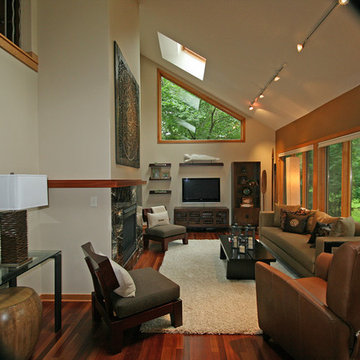
Mittelgroßes, Offenes Asiatisches Wohnzimmer mit beiger Wandfarbe, Kamin, gefliester Kaminumrandung, TV-Wand und dunklem Holzboden in Minneapolis
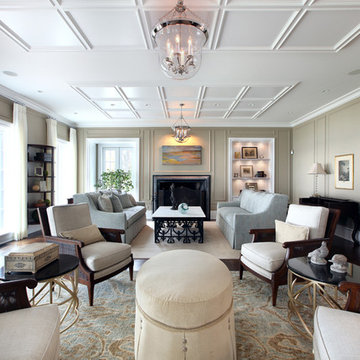
Großes, Fernseherloses Klassisches Wohnzimmer mit beiger Wandfarbe, dunklem Holzboden und Kamin in Grand Rapids
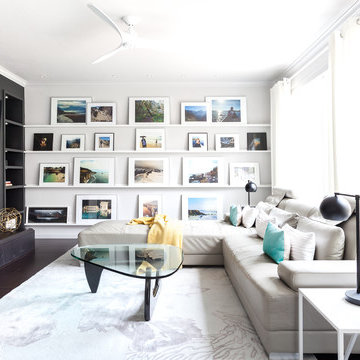
Kat Alves Photography
Avani Panchal Design Studio
Repräsentatives Modernes Wohnzimmer mit schwarzer Wandfarbe, dunklem Holzboden, Kamin und TV-Wand in Sacramento
Repräsentatives Modernes Wohnzimmer mit schwarzer Wandfarbe, dunklem Holzboden, Kamin und TV-Wand in Sacramento
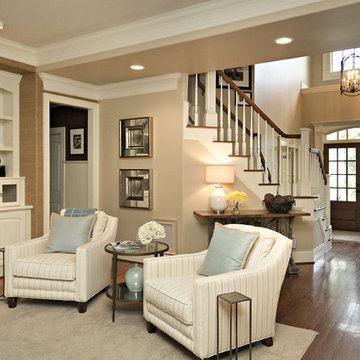
Family room with L-shaped sectional, upholstered chairs, television mounted over the fireplace, built-in bookcase next to the fireplace, dramatic horizontal stripe drapes.
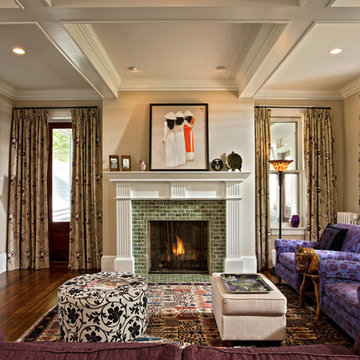
The design of this renovation adds a contemporary touch to a historic home and cleverly hides a side door behind drapes matching the rest of the window dressings.
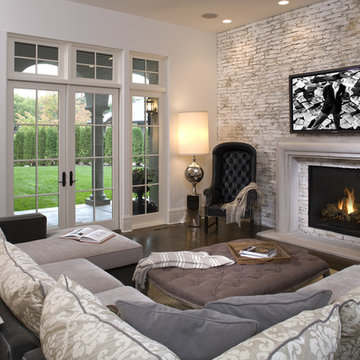
Living Room
Photography: Landmark Photography
Mediterranes Wohnzimmer mit beiger Wandfarbe, dunklem Holzboden, Kamin und TV-Wand in Minneapolis
Mediterranes Wohnzimmer mit beiger Wandfarbe, dunklem Holzboden, Kamin und TV-Wand in Minneapolis
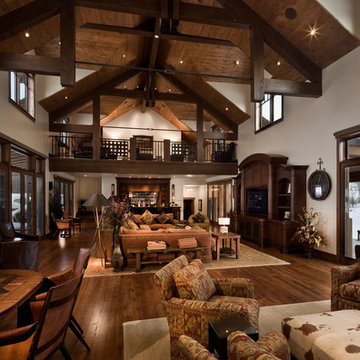
This home was originally a 5000 sq ft home that we remodeled and provided an addition of 11,000 sq ft.
Rustikales Wohnzimmer mit weißer Wandfarbe, dunklem Holzboden und braunem Boden in Salt Lake City
Rustikales Wohnzimmer mit weißer Wandfarbe, dunklem Holzboden und braunem Boden in Salt Lake City
Wohnzimmer mit dunklem Holzboden Ideen und Design
4
