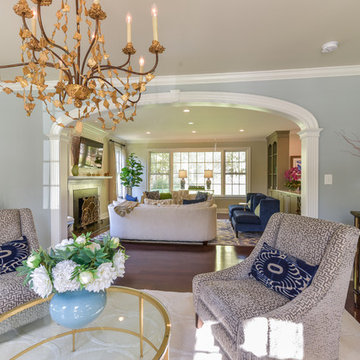Wohnzimmer mit dunklem Holzboden und Kaminumrandung aus Holz Ideen und Design
Suche verfeinern:
Budget
Sortieren nach:Heute beliebt
81 – 100 von 5.839 Fotos
1 von 3
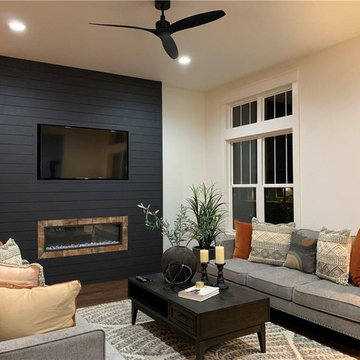
Mittelgroßes, Repräsentatives, Offenes Country Wohnzimmer mit weißer Wandfarbe, dunklem Holzboden, Gaskamin, Kaminumrandung aus Holz, TV-Wand und braunem Boden in Indianapolis
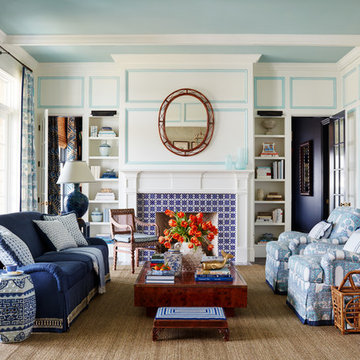
Großes, Abgetrenntes Maritimes Wohnzimmer mit bunten Wänden, dunklem Holzboden, Kamin, Kaminumrandung aus Holz und braunem Boden in Jacksonville
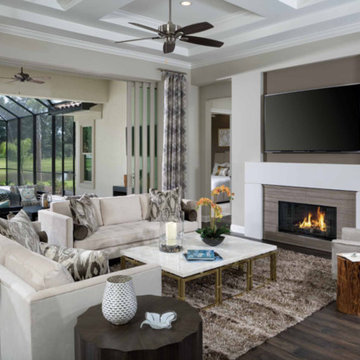
Offenes, Großes Klassisches Wohnzimmer mit beiger Wandfarbe, dunklem Holzboden, Gaskamin, TV-Wand, Kaminumrandung aus Holz und braunem Boden in San Diego
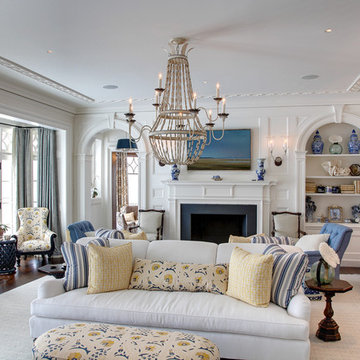
Douglas Vanderhorn Architects
Repräsentatives, Großes, Fernseherloses Klassisches Wohnzimmer mit weißer Wandfarbe, dunklem Holzboden, Kamin, Kaminumrandung aus Holz und braunem Boden in New York
Repräsentatives, Großes, Fernseherloses Klassisches Wohnzimmer mit weißer Wandfarbe, dunklem Holzboden, Kamin, Kaminumrandung aus Holz und braunem Boden in New York
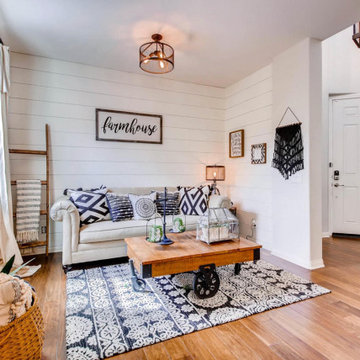
Modern Farmhouse Style Formal Living Room with industrial and Bohemian Elements
Großes, Repräsentatives, Fernseherloses, Offenes Country Wohnzimmer mit weißer Wandfarbe, dunklem Holzboden, Kamin, Kaminumrandung aus Holz und braunem Boden in Dallas
Großes, Repräsentatives, Fernseherloses, Offenes Country Wohnzimmer mit weißer Wandfarbe, dunklem Holzboden, Kamin, Kaminumrandung aus Holz und braunem Boden in Dallas
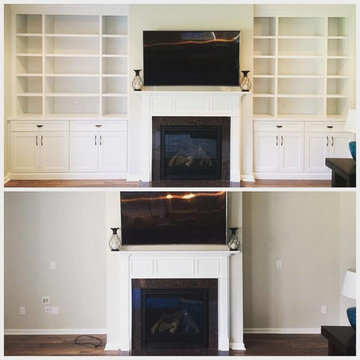
Before and after of custom, built-in shelves around a fireplace
Wohnzimmer mit dunklem Holzboden, Kamin, Kaminumrandung aus Holz und TV-Wand in Charleston
Wohnzimmer mit dunklem Holzboden, Kamin, Kaminumrandung aus Holz und TV-Wand in Charleston
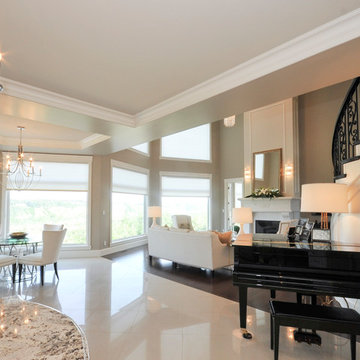
Großes, Offenes Klassisches Musikzimmer mit beiger Wandfarbe, dunklem Holzboden, Kamin, Kaminumrandung aus Holz und TV-Wand in Edmonton
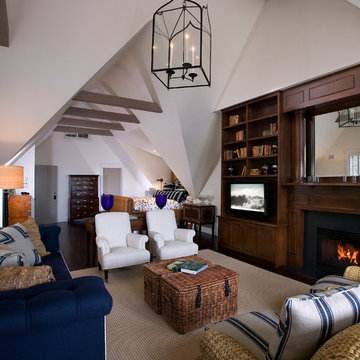
Offenes, Mittelgroßes Landhaus Wohnzimmer mit weißer Wandfarbe, dunklem Holzboden, Kamin, Multimediawand und Kaminumrandung aus Holz in Santa Barbara

After photo of living room makeover
Mittelgroßes, Offenes Klassisches Wohnzimmer mit blauer Wandfarbe, dunklem Holzboden, Kamin, Kaminumrandung aus Holz, TV-Wand, braunem Boden, Kassettendecke und Wandpaneelen in Atlanta
Mittelgroßes, Offenes Klassisches Wohnzimmer mit blauer Wandfarbe, dunklem Holzboden, Kamin, Kaminumrandung aus Holz, TV-Wand, braunem Boden, Kassettendecke und Wandpaneelen in Atlanta
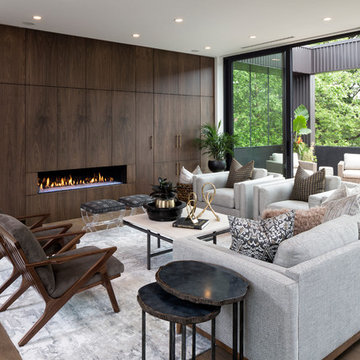
2018 Artisan Home Tour
Photo: LandMark Photography
Builder: Kroiss Development
Repräsentatives, Offenes Modernes Wohnzimmer mit dunklem Holzboden, Gaskamin und Kaminumrandung aus Holz in Minneapolis
Repräsentatives, Offenes Modernes Wohnzimmer mit dunklem Holzboden, Gaskamin und Kaminumrandung aus Holz in Minneapolis
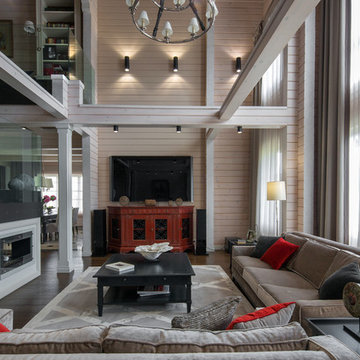
Архитектор Александр Петунин,
интерьер Анна Полева, Жанна Орлова,
строительство ПАЛЕКС дома из клееного бруса
Große, Offene Klassische Bibliothek mit beiger Wandfarbe, dunklem Holzboden, Tunnelkamin, Kaminumrandung aus Holz, TV-Wand und braunem Boden in Moskau
Große, Offene Klassische Bibliothek mit beiger Wandfarbe, dunklem Holzboden, Tunnelkamin, Kaminumrandung aus Holz, TV-Wand und braunem Boden in Moskau
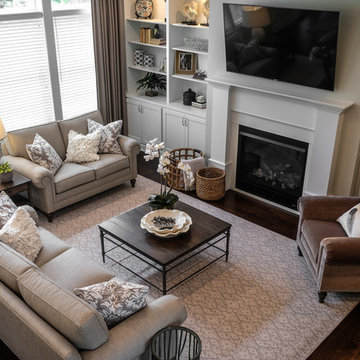
Colleen Gahry-Robb, Interior Designer /
Ethan Allen, Auburn Hills, MI...This sitting area is ideal conversation space. This room is built with multiple layers of textures and natural elements. It’s just inviting and laid-back, comfort comes from plush seating, pillows, and versatile accent table.
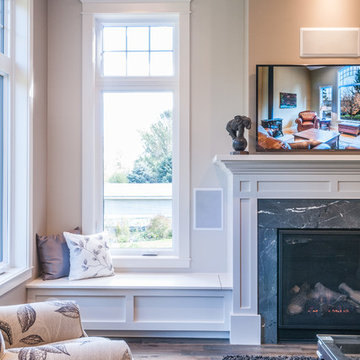
Window bench in the Great Room
Mittelgroßes, Offenes Klassisches Wohnzimmer mit grauer Wandfarbe, dunklem Holzboden, Kamin, Kaminumrandung aus Holz und TV-Wand in Toronto
Mittelgroßes, Offenes Klassisches Wohnzimmer mit grauer Wandfarbe, dunklem Holzboden, Kamin, Kaminumrandung aus Holz und TV-Wand in Toronto
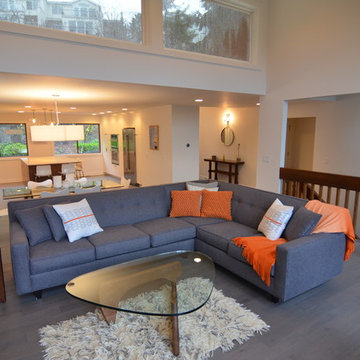
Photos byMichael Roloff
Großes, Offenes Modernes Wohnzimmer mit weißer Wandfarbe, dunklem Holzboden, Gaskamin und Kaminumrandung aus Holz in Portland
Großes, Offenes Modernes Wohnzimmer mit weißer Wandfarbe, dunklem Holzboden, Gaskamin und Kaminumrandung aus Holz in Portland
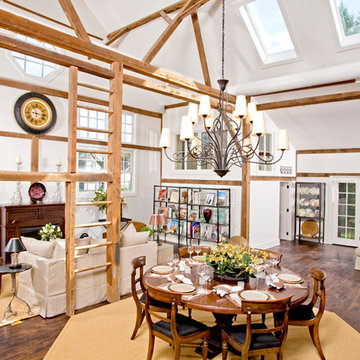
Interior of the remodeled barn.
-Randal Bye
Großes, Fernseherloses, Offenes Country Wohnzimmer mit weißer Wandfarbe, dunklem Holzboden und Kaminumrandung aus Holz in Philadelphia
Großes, Fernseherloses, Offenes Country Wohnzimmer mit weißer Wandfarbe, dunklem Holzboden und Kaminumrandung aus Holz in Philadelphia
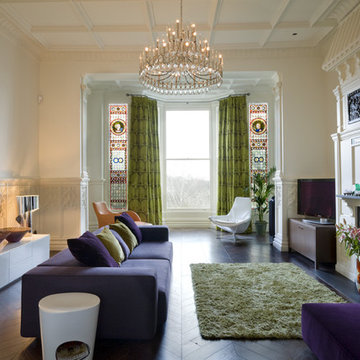
We were commissioned to transform a large run-down flat occupying the ground floor and basement of a grand house in Hampstead into a spectacular contemporary apartment.
The property was originally built for a gentleman artist in the 1870s who installed various features including the gothic panelling and stained glass in the living room, acquired from a French church.
Since its conversion into a boarding house soon after the First World War, and then flats in the 1960s, hardly any remedial work had been undertaken and the property was in a parlous state.
Photography: Bruce Heming

In the divide between the kitchen and family room, we built storage into the buffet. We applied moulding to the columns for an updated and clean look.
Sleek and contemporary, this beautiful home is located in Villanova, PA. Blue, white and gold are the palette of this transitional design. With custom touches and an emphasis on flow and an open floor plan, the renovation included the kitchen, family room, butler’s pantry, mudroom, two powder rooms and floors.
Rudloff Custom Builders has won Best of Houzz for Customer Service in 2014, 2015 2016, 2017 and 2019. We also were voted Best of Design in 2016, 2017, 2018, 2019 which only 2% of professionals receive. Rudloff Custom Builders has been featured on Houzz in their Kitchen of the Week, What to Know About Using Reclaimed Wood in the Kitchen as well as included in their Bathroom WorkBook article. We are a full service, certified remodeling company that covers all of the Philadelphia suburban area. This business, like most others, developed from a friendship of young entrepreneurs who wanted to make a difference in their clients’ lives, one household at a time. This relationship between partners is much more than a friendship. Edward and Stephen Rudloff are brothers who have renovated and built custom homes together paying close attention to detail. They are carpenters by trade and understand concept and execution. Rudloff Custom Builders will provide services for you with the highest level of professionalism, quality, detail, punctuality and craftsmanship, every step of the way along our journey together.
Specializing in residential construction allows us to connect with our clients early in the design phase to ensure that every detail is captured as you imagined. One stop shopping is essentially what you will receive with Rudloff Custom Builders from design of your project to the construction of your dreams, executed by on-site project managers and skilled craftsmen. Our concept: envision our client’s ideas and make them a reality. Our mission: CREATING LIFETIME RELATIONSHIPS BUILT ON TRUST AND INTEGRITY.
Photo Credit: Linda McManus Images
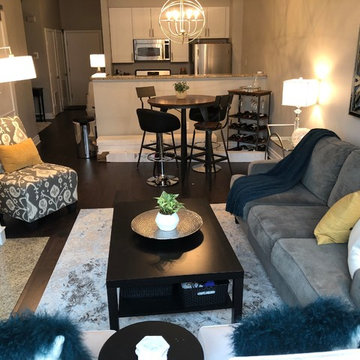
Modernes Wohnzimmer mit dunklem Holzboden, Kamin, Kaminumrandung aus Holz und braunem Boden in Washington, D.C.
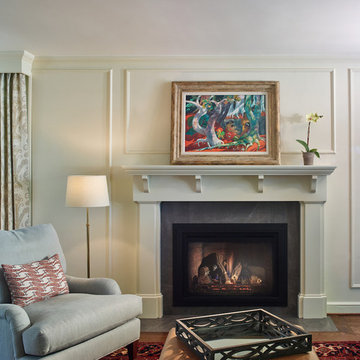
A new custom mantle and fireplace surround integrates with the traditional millwork details of the 1930's Colonial.
Project by Portland interior design studio Jenni Leasia Interior Design. Also serving Lake Oswego, West Linn, Vancouver, Sherwood, Camas, Oregon City, Beaverton, and the whole of Greater Portland.
For more about Jenni Leasia Interior Design, click here: https://www.jennileasiadesign.com/
To learn more about this project, click here:
https://www.jennileasiadesign.com/crystal-springs
Wohnzimmer mit dunklem Holzboden und Kaminumrandung aus Holz Ideen und Design
5
