Wohnzimmer mit dunklem Holzboden und Kaminumrandung aus Holz Ideen und Design
Suche verfeinern:
Budget
Sortieren nach:Heute beliebt
121 – 140 von 5.839 Fotos
1 von 3
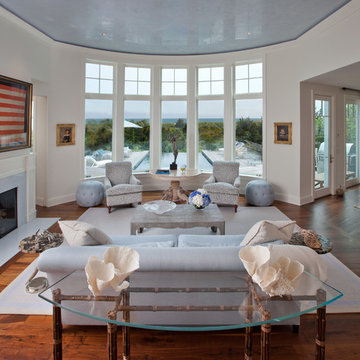
Peter Vanderwarker
Fernseherloses, Offenes, Mittelgroßes Maritimes Wohnzimmer mit weißer Wandfarbe, dunklem Holzboden, Kamin und Kaminumrandung aus Holz in Boston
Fernseherloses, Offenes, Mittelgroßes Maritimes Wohnzimmer mit weißer Wandfarbe, dunklem Holzboden, Kamin und Kaminumrandung aus Holz in Boston
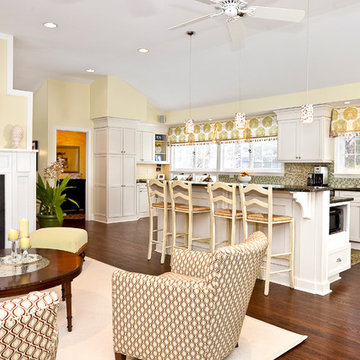
The goal of this kitchen family room renovation was to open the kitchen to the rest of the house and the outdoors, while still maintaining an intimate living area for the family of four to entertain and relax. By removing the wall between the kitchen and formal living room, and an adjacent narrow hallway, the entire living space was transformed.
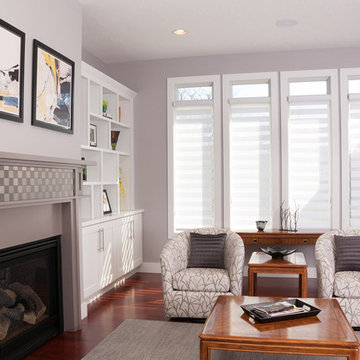
Window Treatments by Interior Style by Kari, Photo by: Christine Petkov Photography, Builder: Steve Schrader Homes, LLC.
Mittelgroßes, Offenes Modernes Wohnzimmer mit grauer Wandfarbe, dunklem Holzboden, Kamin, Kaminumrandung aus Holz, TV-Wand und braunem Boden in Sonstige
Mittelgroßes, Offenes Modernes Wohnzimmer mit grauer Wandfarbe, dunklem Holzboden, Kamin, Kaminumrandung aus Holz, TV-Wand und braunem Boden in Sonstige
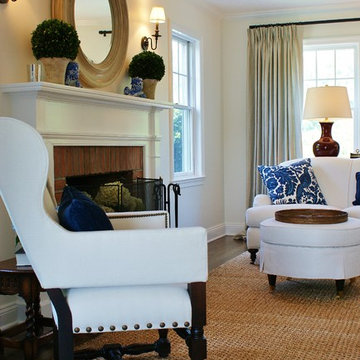
Mittelgroßes, Abgetrenntes Maritimes Wohnzimmer mit weißer Wandfarbe, dunklem Holzboden, Kamin und Kaminumrandung aus Holz in New York
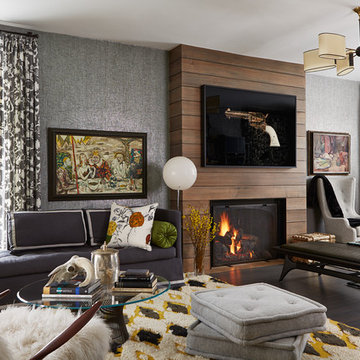
Photography by Susan Gillmore
Großes, Repräsentatives, Fernseherloses, Offenes Stilmix Wohnzimmer mit grauer Wandfarbe, dunklem Holzboden, Kamin und Kaminumrandung aus Holz in Minneapolis
Großes, Repräsentatives, Fernseherloses, Offenes Stilmix Wohnzimmer mit grauer Wandfarbe, dunklem Holzboden, Kamin und Kaminumrandung aus Holz in Minneapolis
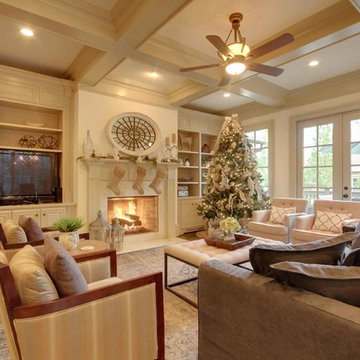
JJ Ortega
www.jjrealestatephotography.com
Geräumiges, Offenes Klassisches Wohnzimmer mit beiger Wandfarbe, dunklem Holzboden, Kamin, Kaminumrandung aus Holz und Multimediawand in Atlanta
Geräumiges, Offenes Klassisches Wohnzimmer mit beiger Wandfarbe, dunklem Holzboden, Kamin, Kaminumrandung aus Holz und Multimediawand in Atlanta
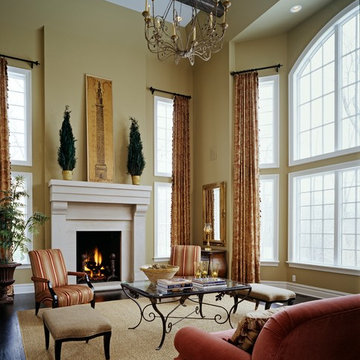
© Beth Singer Photographer, Inc.
Geräumiges, Offenes Klassisches Wohnzimmer mit beiger Wandfarbe, dunklem Holzboden, Kamin und Kaminumrandung aus Holz in Detroit
Geräumiges, Offenes Klassisches Wohnzimmer mit beiger Wandfarbe, dunklem Holzboden, Kamin und Kaminumrandung aus Holz in Detroit

This step-down family room features a coffered ceiling and a fireplace with a black slate hearth. We made the fireplace’s surround and mantle to match the raised paneled doors on the built-in storage cabinets on the right. For a unified look and to create a subtle focal point, we added moulding to the rest of the wall and above the fireplace.
Sleek and contemporary, this beautiful home is located in Villanova, PA. Blue, white and gold are the palette of this transitional design. With custom touches and an emphasis on flow and an open floor plan, the renovation included the kitchen, family room, butler’s pantry, mudroom, two powder rooms and floors.
Rudloff Custom Builders has won Best of Houzz for Customer Service in 2014, 2015 2016, 2017 and 2019. We also were voted Best of Design in 2016, 2017, 2018, 2019 which only 2% of professionals receive. Rudloff Custom Builders has been featured on Houzz in their Kitchen of the Week, What to Know About Using Reclaimed Wood in the Kitchen as well as included in their Bathroom WorkBook article. We are a full service, certified remodeling company that covers all of the Philadelphia suburban area. This business, like most others, developed from a friendship of young entrepreneurs who wanted to make a difference in their clients’ lives, one household at a time. This relationship between partners is much more than a friendship. Edward and Stephen Rudloff are brothers who have renovated and built custom homes together paying close attention to detail. They are carpenters by trade and understand concept and execution. Rudloff Custom Builders will provide services for you with the highest level of professionalism, quality, detail, punctuality and craftsmanship, every step of the way along our journey together.
Specializing in residential construction allows us to connect with our clients early in the design phase to ensure that every detail is captured as you imagined. One stop shopping is essentially what you will receive with Rudloff Custom Builders from design of your project to the construction of your dreams, executed by on-site project managers and skilled craftsmen. Our concept: envision our client’s ideas and make them a reality. Our mission: CREATING LIFETIME RELATIONSHIPS BUILT ON TRUST AND INTEGRITY.
Photo Credit: Linda McManus Images

Kleines, Repräsentatives Nordisches Wohnzimmer im Loft-Stil mit bunten Wänden, dunklem Holzboden, Kamin, Kaminumrandung aus Holz, TV-Wand und schwarzem Boden
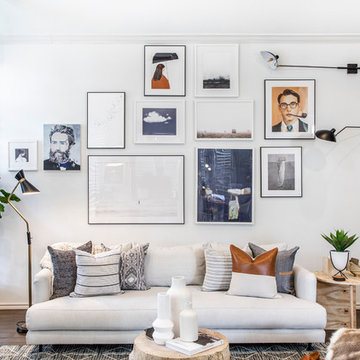
J.Turnbough Photography
Großes, Offenes Maritimes Wohnzimmer mit weißer Wandfarbe, dunklem Holzboden, Kamin, verstecktem TV, Kaminumrandung aus Holz und braunem Boden in Dallas
Großes, Offenes Maritimes Wohnzimmer mit weißer Wandfarbe, dunklem Holzboden, Kamin, verstecktem TV, Kaminumrandung aus Holz und braunem Boden in Dallas
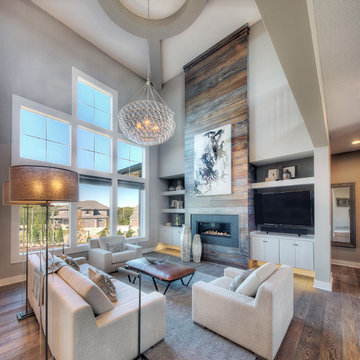
Jim Maidhof Photography
Geräumiges, Offenes Klassisches Wohnzimmer mit grauer Wandfarbe, dunklem Holzboden, Gaskamin, Kaminumrandung aus Holz und TV-Wand in Kansas City
Geräumiges, Offenes Klassisches Wohnzimmer mit grauer Wandfarbe, dunklem Holzboden, Gaskamin, Kaminumrandung aus Holz und TV-Wand in Kansas City
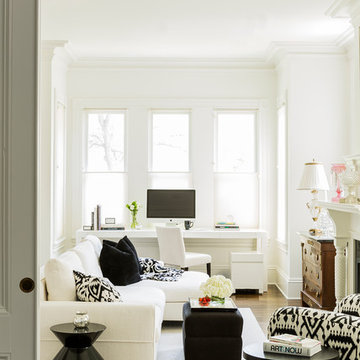
Photographer: Michael J. Lee Photography
Kleines, Repräsentatives, Fernseherloses, Abgetrenntes Klassisches Wohnzimmer mit weißer Wandfarbe, dunklem Holzboden, Kamin und Kaminumrandung aus Holz in Boston
Kleines, Repräsentatives, Fernseherloses, Abgetrenntes Klassisches Wohnzimmer mit weißer Wandfarbe, dunklem Holzboden, Kamin und Kaminumrandung aus Holz in Boston
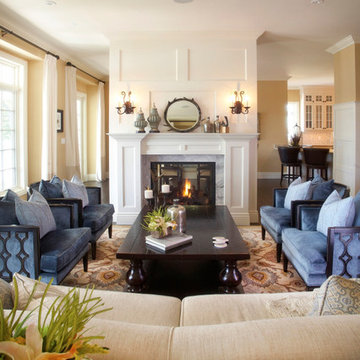
Großes, Repräsentatives, Fernseherloses, Abgetrenntes Klassisches Wohnzimmer mit weißer Wandfarbe, dunklem Holzboden, Kamin, Kaminumrandung aus Holz und braunem Boden in Toronto
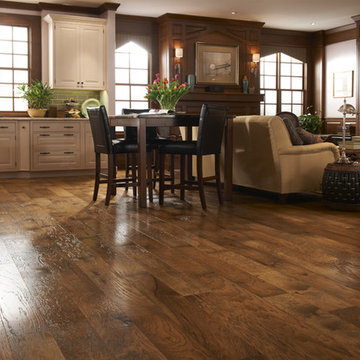
Partial view of the perimeter of the kitchen, fireplace and built-in media center. The perimeter of the kitchen features the Madison Raised door style (inset) on Maple with a Vintage Lace finish. Both the fireplace and media center feature the Andover Square Raised door style on Knotty Alder with the Autumn with Black Glaze finish. Beautiful hardwood floors by Anderson Flooring from their Collection Coastal Art; Boardwalk finish. Backsplash is by Daltile, Rittenhouse with a Matte Artisan Brown finish.
Promotional pictures by Wood-Mode, all rights reserved
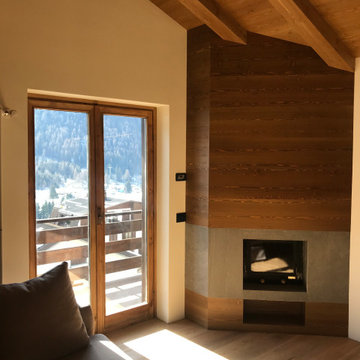
Le pareti del soggiorno rivestite in legno diventano una boiserie continua, che riveste anche il caminetto e che ingloba i tagli di luce.
Mittelgroßes, Offenes Modernes Wohnzimmer mit dunklem Holzboden, Kaminumrandung aus Holz, TV-Wand, braunem Boden, Holzdecke und Holzwänden in Sonstige
Mittelgroßes, Offenes Modernes Wohnzimmer mit dunklem Holzboden, Kaminumrandung aus Holz, TV-Wand, braunem Boden, Holzdecke und Holzwänden in Sonstige
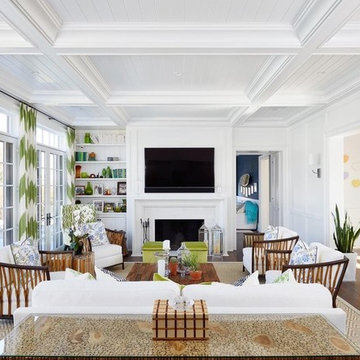
Rest and Relaxation is always on the menu in this house. Take a load off in this comfy living room, equipped with another fireplace, plenty of seating and a custom bookcase designed and provided by yours truly. Not to mention, that ceiling..... :)
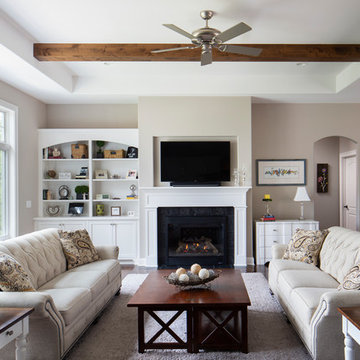
Raised ceiling with stained knotty alder beams which coordinate the stain character grade hickory hardwood floor adds interest to the painted millwork. Custom arched designed flat panel white painted cabinetry side the center painted wood fireplace mantel. (Ryan Hainey)
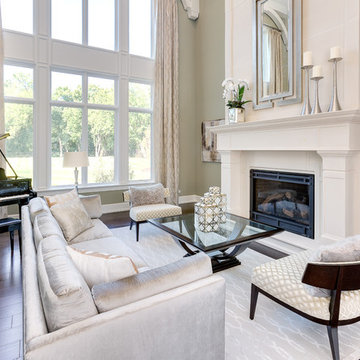
Großes, Fernseherloses, Offenes Klassisches Musikzimmer mit grüner Wandfarbe, dunklem Holzboden, Kamin, Kaminumrandung aus Holz und braunem Boden in Chicago
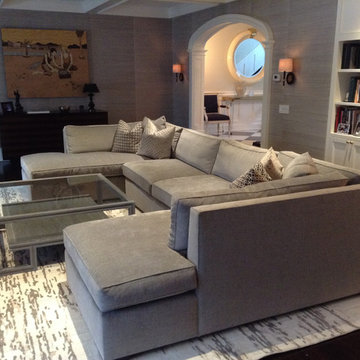
MLC Interiors
35 Old Farm Road
Basking Ridge, NJ 07920
Großes, Offenes Modernes Wohnzimmer mit Kamin, Kaminumrandung aus Holz, Multimediawand, Hausbar, grauer Wandfarbe, dunklem Holzboden und braunem Boden in New York
Großes, Offenes Modernes Wohnzimmer mit Kamin, Kaminumrandung aus Holz, Multimediawand, Hausbar, grauer Wandfarbe, dunklem Holzboden und braunem Boden in New York
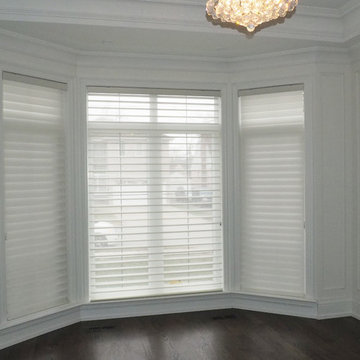
Trendy Blinds Inc.: Silhouette style shades works much better than regular horizontal blinds in elevating the look and feel of a formal living room,
Mittelgroßes, Repräsentatives, Fernseherloses, Offenes Modernes Wohnzimmer mit beiger Wandfarbe, dunklem Holzboden, Kamin und Kaminumrandung aus Holz in Toronto
Mittelgroßes, Repräsentatives, Fernseherloses, Offenes Modernes Wohnzimmer mit beiger Wandfarbe, dunklem Holzboden, Kamin und Kaminumrandung aus Holz in Toronto
Wohnzimmer mit dunklem Holzboden und Kaminumrandung aus Holz Ideen und Design
7