Wohnzimmer mit Eckkamin Ideen und Design
Suche verfeinern:
Budget
Sortieren nach:Heute beliebt
1 – 20 von 16.836 Fotos
1 von 2

Casey Dunn Photography
Großes, Offenes Modernes Wohnzimmer mit Eckkamin, beiger Wandfarbe, braunem Holzboden, Kaminumrandung aus Stein und TV-Wand in Austin
Großes, Offenes Modernes Wohnzimmer mit Eckkamin, beiger Wandfarbe, braunem Holzboden, Kaminumrandung aus Stein und TV-Wand in Austin
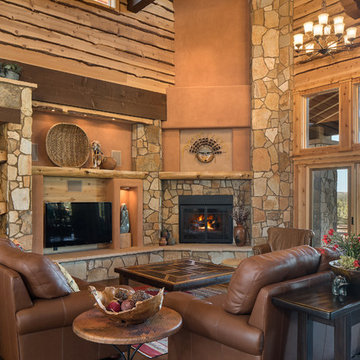
Ian Whitehead
Geräumiges, Repräsentatives, Offenes Mediterranes Wohnzimmer mit oranger Wandfarbe, dunklem Holzboden, Eckkamin, Kaminumrandung aus Stein und TV-Wand in Phoenix
Geräumiges, Repräsentatives, Offenes Mediterranes Wohnzimmer mit oranger Wandfarbe, dunklem Holzboden, Eckkamin, Kaminumrandung aus Stein und TV-Wand in Phoenix

Geräumiges, Repräsentatives, Offenes Mid-Century Wohnzimmer mit blauer Wandfarbe, Betonboden, Eckkamin, Kaminumrandung aus Metall, grauem Boden und Holzdecke in Hampshire

Großes, Offenes Modernes Wohnzimmer mit weißer Wandfarbe, hellem Holzboden, verputzter Kaminumrandung, TV-Wand, Eckkamin und beigem Boden in Chicago

Client requested help with floorplan layout, furniture selection and decorating in this cute Swiss rental. A mid century aesthetic is fresh and keeps the space from being a ski cliche. It is a rental so major pieces like the fireplace could not be changed.

This young married couple enlisted our help to update their recently purchased condo into a brighter, open space that reflected their taste. They traveled to Copenhagen at the onset of their trip, and that trip largely influenced the design direction of their home, from the herringbone floors to the Copenhagen-based kitchen cabinetry. We blended their love of European interiors with their Asian heritage and created a soft, minimalist, cozy interior with an emphasis on clean lines and muted palettes.

custom design media entertainment center
Großes, Offenes Modernes Wohnzimmer mit beiger Wandfarbe, Teppichboden, Eckkamin, Kaminumrandung aus Stein, TV-Wand, beigem Boden und gewölbter Decke in Phoenix
Großes, Offenes Modernes Wohnzimmer mit beiger Wandfarbe, Teppichboden, Eckkamin, Kaminumrandung aus Stein, TV-Wand, beigem Boden und gewölbter Decke in Phoenix

Kleines, Offenes Modernes Wohnzimmer mit weißer Wandfarbe, dunklem Holzboden, Eckkamin, gefliester Kaminumrandung, Multimediawand und braunem Boden in Toronto

Große, Offene Country Bibliothek mit weißer Wandfarbe, hellem Holzboden, Eckkamin, Kaminumrandung aus Backstein und TV-Wand in Denver

Mittelgroßes, Offenes Klassisches Wohnzimmer mit weißer Wandfarbe, dunklem Holzboden, Eckkamin, Kaminumrandung aus Stein, braunem Boden und Wandpaneelen in Sonstige

We were approached by a San Francisco firefighter to design a place for him and his girlfriend to live while also creating additional units he could sell to finance the project. He grew up in the house that was built on this site in approximately 1886. It had been remodeled repeatedly since it was first built so that there was only one window remaining that showed any sign of its Victorian heritage. The house had become so dilapidated over the years that it was a legitimate candidate for demolition. Furthermore, the house straddled two legal parcels, so there was an opportunity to build several new units in its place. At our client’s suggestion, we developed the left building as a duplex of which they could occupy the larger, upper unit and the right building as a large single-family residence. In addition to design, we handled permitting, including gathering support by reaching out to the surrounding neighbors and shepherding the project through the Planning Commission Discretionary Review process. The Planning Department insisted that we develop the two buildings so they had different characters and could not be mistaken for an apartment complex. The duplex design was inspired by Albert Frey’s Palm Springs modernism but clad in fibre cement panels and the house design was to be clad in wood. Because the site was steeply upsloping, the design required tall, thick retaining walls that we incorporated into the design creating sunken patios in the rear yards. All floors feature generous 10 foot ceilings and large windows with the upper, bedroom floors featuring 11 and 12 foot ceilings. Open plans are complemented by sleek, modern finishes throughout.

Family Room with reclaimed wood beams for shelving and fireplace mantel. Performance fabrics used on all the furniture allow for a very durable and kid friendly environment.
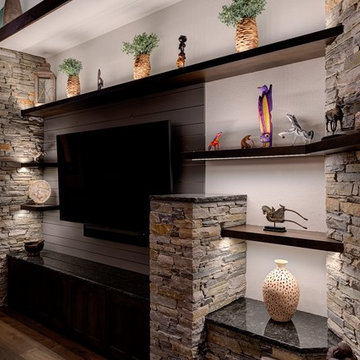
Großes, Offenes Modernes Wohnzimmer mit weißer Wandfarbe, braunem Holzboden, Eckkamin, Kaminumrandung aus Stein, Multimediawand und braunem Boden in Salt Lake City

Offener Uriger Hobbyraum mit grauer Wandfarbe, Teppichboden, Eckkamin, Kaminumrandung aus Stein, Multimediawand und beigem Boden in Minneapolis
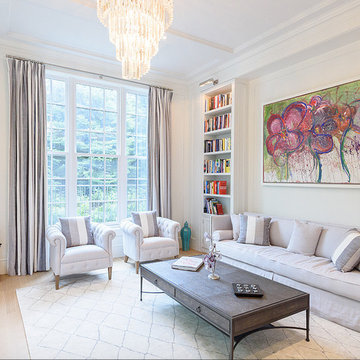
Optimistic library, with spectacular chandelier, cheerful fine art, and comfortable, yet formal seating. A tranquil, cozy and romantic setting.
Große, Fernseherlose, Abgetrennte Klassische Bibliothek mit weißer Wandfarbe, hellem Holzboden, Eckkamin und Kaminumrandung aus Stein in Toronto
Große, Fernseherlose, Abgetrennte Klassische Bibliothek mit weißer Wandfarbe, hellem Holzboden, Eckkamin und Kaminumrandung aus Stein in Toronto
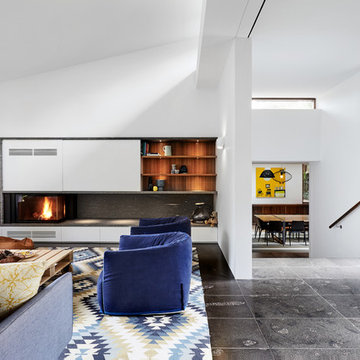
Willem Dirk
Repräsentatives Modernes Wohnzimmer mit weißer Wandfarbe, Eckkamin, Kaminumrandung aus Stein, Multimediawand und schwarzem Boden in Melbourne
Repräsentatives Modernes Wohnzimmer mit weißer Wandfarbe, Eckkamin, Kaminumrandung aus Stein, Multimediawand und schwarzem Boden in Melbourne
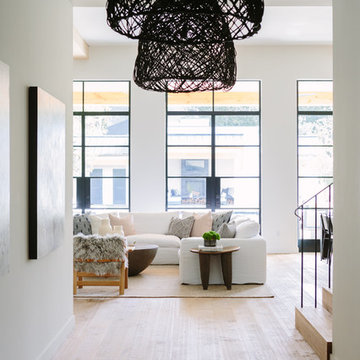
Aimee Mazzenga Photography
Design: Mitzi Maynard and Clare Kennedy
Großes, Offenes Maritimes Wohnzimmer mit hellem Holzboden, Eckkamin und Kaminumrandung aus Beton in Nashville
Großes, Offenes Maritimes Wohnzimmer mit hellem Holzboden, Eckkamin und Kaminumrandung aus Beton in Nashville

The 4237™ gas fireplace by FireplaceX® is an extra-large clean face heater-rated gas fireplace that pushes the limits of fire and delivers in all areas of performance, design and functionality.
Perfect for large gathering places, from great rooms to grand entryways, the 4237 gas fireplace is a true showstopper that will make a commanding statement and become the best view in any home. The huge 1,554 square inch viewing area and fire display extend right down to the floor, creating a timeless look that resembles a real masonry fireplace. The 4237’s incredibly detailed, massive 10-piece log set and standard interior accent lighting showcase a big, bold fire that is second to none.
With a 3,000 square foot heating capacity and standard twin 130 CFM fans, this gas fireplace delivers the heat; however, you have the ability to control the heat output to a comfortable setting for you with the GreenSmart™ remote control.

Natural elements and calming colors surround this sitting room. Warmed by a stacked stone fireplace and natural area rug.
Ryan Hainey
Mittelgroße, Abgetrennte Klassische Bibliothek mit grauer Wandfarbe, hellem Holzboden, Kaminumrandung aus Stein, TV-Wand und Eckkamin in Milwaukee
Mittelgroße, Abgetrennte Klassische Bibliothek mit grauer Wandfarbe, hellem Holzboden, Kaminumrandung aus Stein, TV-Wand und Eckkamin in Milwaukee

Caleb Vandermeer Photography
Großes, Offenes Skandinavisches Wohnzimmer mit weißer Wandfarbe, Eckkamin, Kaminumrandung aus Beton, Multimediawand, dunklem Holzboden und grauem Boden in Portland
Großes, Offenes Skandinavisches Wohnzimmer mit weißer Wandfarbe, Eckkamin, Kaminumrandung aus Beton, Multimediawand, dunklem Holzboden und grauem Boden in Portland
Wohnzimmer mit Eckkamin Ideen und Design
1